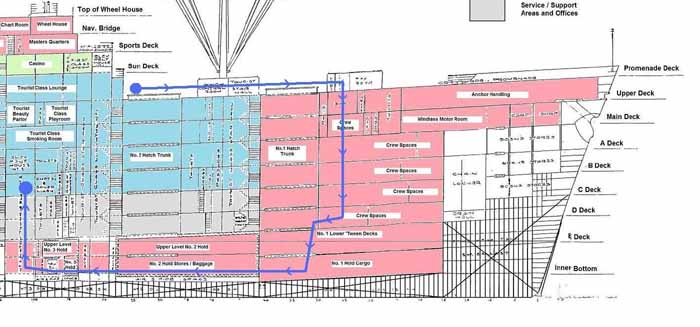A breakdown of the business elements of the restoration and adaptive reuse plan
In order for the S.S. United States to run a world-class operation, there needs to be no question about what she is in her future role. Simply turning her into a theme-park mockery of her former self will not only hurt her historic appeal, but also hinder (if not make impossible) efforts to develop long-term partnerships with credible business and curatorial entities. For this to happen, the ship needs to be run and operated as a great ocean liner in-port. This goes along with the belief that the ship will be part of a greater, vibrant waterfront development. With this in mind, the following business elements might not only recapture much of her design heritage, but draw an audience of locals as well as national and international travelers, making her financially feasible well into the future. These elements include:
- A Hotel
- Restaurant and Entertainment Space
- Boutique Casino
- Banqueting Suite
- Maritime Museum
- Retail Program
- Guided Tour Program
Hotel- Upper and Main Decks are natural to restore as the core of an onboard hotel complex but what about amenities that recreate a sense of shipboard life for hotel guests? One of the most criticized elements of the hotel aboard the Queen Mary in Long Beach is the lack of amenities. Indeed the hotel on that ship is simply three decks of cabins sandwiched between a catering venue and tourist attraction with no original passenger amenities reserved for hotel guest use. If a hotel aboard the S.S. United States wished to learn from this error, the Cabin Class public rooms at the back of the ship might find new life in recreating the shipboard experience for hotel guests. This area is very private, meaning hotel guests would have their own private shipboard atmosphere, away from the busy tourist areas. The experience would be unique! The full range of amenities include a lounge, smoking room, library & writing room, playroom, gymnasium, and swimming pool.
The above cutaway of the ship shows the proposed hotel and amenities highlighted in yellow.
The potential for adaptive reuse is as follows:
- In addition to being private lounges for the hotel, the Cabin lounge and smoking room could be reserved at times by hotel guests for private parities/receptions where drinks and tray foods are served. The room can meet all of these needs as originally furnished.
- The Cabin library & writing room can find an adaptive reuse as the business center for the hotel, furnished with computers.
- The Cabin playroom might be adapted as a game room similar to what is found on shipís today.
- The Cabin gymnasium and pool would return to their original functions.
Restaurants and Entertainment- At first thought, one might look to the three original dining rooms on A Deck to house dining venues on the ship and, while itís natural to want to use the original dining rooms as the shipís restaurants, the feasibility of such use is highly unlikely do to their size. Most restaurants have, in general, around 50 tables. The First Class Dining Room held almost 120 tables, the Cabin Class Dining Room held about 90, and the Tourist Dining Room around 80. The original dining rooms also enjoyed a captive audience with assigned meal times rather than a situation where diners can come and go at will. As the most public decks of the ship, Promenade and Sun Decks can offer visitors a variety of dining and entertainment options while making a good reuse of some of the original signature public rooms:
- There is enough space on Sun Deck to build a good sized restaurant that acts as the main casual cafe on the ship serving breakfast, lunch, and dinner. A kitchen can be built tying in to the original pantry space, meaning it would be supplied via the original service core on B Deck.
- The First Class Ballroom can be restored to itís former self as a restaurant and bar featuring live entertainment in a smart- casual atmosphere, staying open late.
- One option for the First Class Smoking Room and Theatre is that they might be combined to serve as a CineBistro, combining first run movies with fine dining.
- Another option is for the Smoking Room to become the intimate fine dining restaurant on the ship while the Theatre becomes a venue for high caliber, live entertainment.
- The restaurants in both the Ballroom and Smoking Room can be served via a new kitchen made by combining the original pantry and auxiliary restaurant spaces. This kitchen would also be supplied via the original service core on B Deck.
Casino- A boutique casino has been an idea proposed for the shipís future to work in conjunction with a large waterfront property development. This website supports this idea as even though a casino aboard the ship will no doubt cause some controversy among liner buffs, it canít be denied that such facilities make money, especially when marketed and presented well. The desired casino is probably best housed on Sun Deck, tying in to the restaurants and entertainment facilities of Sun and Promenade Decks. The result would be a variety of high-end hospitality services on the two most public decks of the ship. At first, some may look to the lower decks to house a casino. The trouble with putting a casino operation there is:
- A) It would be separated from the rest of the restored public amenities on the upper decks, including restaurants and entertainment facilities, having nothing to do with the rest of the ship.
- B) Structural bulkheads would have to be severely compromised in order to create the open spaces that a casino would surely desire. This website does not support any significant structural changes to the ship as it needs to remain structurally sound in the event that it should need to be towed/moved.
- C) It would be difficult, if not impossible, to not have interference in the hotel amenities and tour programs that need to happen on the lower decks to show off some of the most interesting features of the ship.
-D) Lastly, the shipís original working alleyway on B Deck needs to be retained as the main service and supply center for the entire ship, otherwise the result is the logistic nightmare such as that aboard the Queen Mary that has caused severe damage to that ship.
A casino on Sun Deck however, right on top of the restaurants and bars of a restored Promenade Deck, could very well make the ship a hot spot for nightlife on the waterfront and make the most of her original public areas on the upper decks.
Banqueting- The three original dining rooms aboard the ship, restored to their original dťcor, would offer enough variety to make a wonderful banqueting suite aboard a dockside S.S. United States. By banqueting, this means sit down meals with a flexible central space for dancing, keeping furniture movement to a minimum. These rooms should not be considered for "conference use" as the public rooms of an ocean liner are not designed for this. Structural columns block sight lines for presentations and the potential for conferences means that every single piece of furniture is subject to being moved around several times a day. In such a scenario, the rooms and adjacent spaces would get worn and damaged very quickly by massive quantities of tables and chairs moving about. This is a big problem with the Queen Mary. By adhering to the proposed definition of "banqueting", it also means that a large portion of the room could be permanently furnished (the central area for dance floor space being the exception). Much of the original furniture from the three dining rooms still survives and would hopefully find itís way back to the ship or be reproduced as needed.
- The First Class Dining Room would make a beautiful venue for large scale events with the occupied musicians balcony once again entertaining diners. This room was designed to have a capacity of approximately 400 persons.
- The Cabin Class Dining Room, with itís midnight blue walls and sculptures of the constellations, would be a lovely room for medium sized functions. It was designed with a capacity of around 300 persons.
- The Tourist Dining Room is divided in half by a structural bulkhead, meaning that sight lines are blocked and using the entire room for banqueting is impractical. Fortunately, thereís a solution: If the forward half of the original room were to become part of the proposed ship museum, the aft half would be perfect as the banqueting venue for smaller functions. This portion of the room would have good sight lines and was extensively photographed, meaning restoration is straight forward. With itís warm, charming feel and nautical murals, this room would once again delight guests. The proposed arrangement of this room would seat approximately 170 persons.
Ship Museum- With the S.S. United States moored along a vibrant waterfront, she will become not only an entertainment and hospitality venue for locals, but will also be a world class landmark for tourists. As she represents a different era of transatlantic travel, a museum function will be very important in her future role. The former Tourist Class areas on Main, A, and B Decks are well positioned to house the core of a maritime museum aboard the ship with the proposed B Deck level being the Main Lobby level. This area is also tied into the restored Tourist areas of Upper Deck as well as the proposed museum shops on Promenade Deck. This is five levels of museum related space.
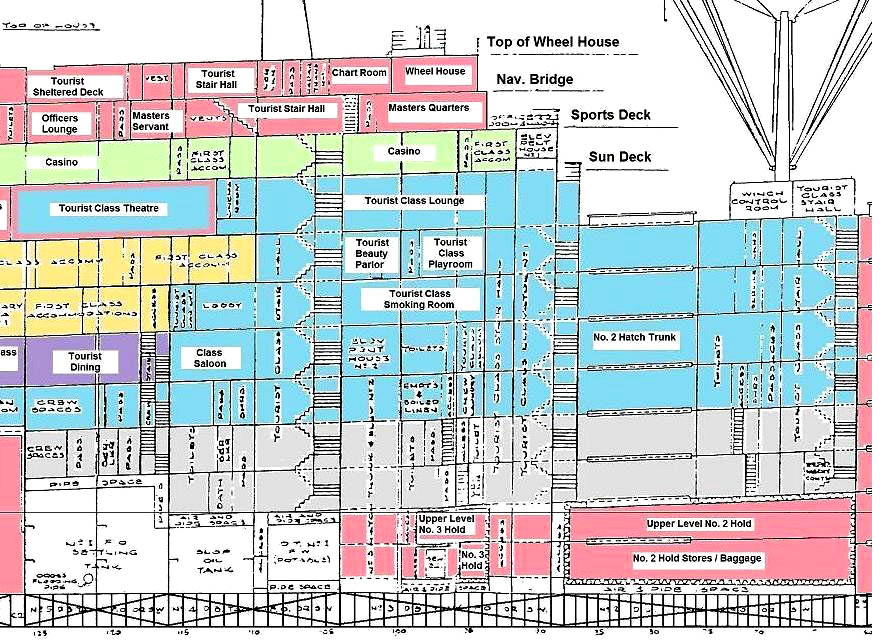
The proposed ship museum space is highlighted in blue
There are many advantages to housing the main level of the ship museum here:
- The former Tourist Class areas of the proposed museum are all linked by the original 3 staircases and elevators, allowing it to be self- contained without interference from other areas of the operation such as the hotel, restaurants, casino, etc.
- There is easy access to the power train from this area which would be one of the major attractions aboard.
- There are very private spaces right below on C and D Decks that would provide ample room for all of the necessary storage and offices functions related to the museum.
- This area would be linked to most of the major guided tour routes such as the power train, crew quarters and working spaces, and Tourist Class.
- The Tourist Theatre is poised to be used as part of the museum function as it is linked by the aft Tourist staircase.
- This area is linked to the proposed museum shops in the former Tourist spaces on Promenade Deck.
While some exhibits on the S.S. United States Ďas-builtí should be part of the museum (some interiors will no doubt be faithfully recreated while other areas of the ship will differ from the original appearance), they should not be the sole focus of the museum. After all, visitors are on the ship itself. They should explore it, rather than simply read and here about it. A museum aboard the ship should put the S.S. United States in the context of the history of the transatlantic liner. Exhibit areas might include:
- The history and evolution of the transatlantic liner
- History of the United States Line
- The great liners of the 20th century
- The race for the Blue Ribband
- The role of ocean liners during the World Wars
- Disasters at sea
- The rise of air travel and the decline of the ocean liner
Retail Program- A retail program aboard the S.S. United States should be developed to capitalize on the unique ocean liner heritage of the ship. Simply putting a retail center aboard and filling it with the standard tourist trap merchandise would be severely undermining the potential of the ship.
On Promenade Deck, the Tourist Lounge and the forward alcoves of the Observation Lounge that were once the First Class (then later Tourist) Library and Writing Rooms, are placed to be the hub of a museum-quality retail operation. These areas can be adaptively reused as museum shops, as well as connected to tour and museum operations.
Hereís how they might be adapted for retail:
- The Tourist Lounge is large enough to be a showcase of a reproduction program of the S.S. United States and other great liners. In this shop you might purchase reproduction dinnerware, furniture, decorative fittings, etc. What better souvenir to take home than something reflective of the great ships?
- The original library space was once the forward most part of the First Class Observation Lounge and later assigned to Tourist Class. For retail operations, it could find an adaptive reuse as a bookstore specializing in books, videos, and other media on the great liners.
- The writing room on the port side can be adapted as a museum shop selling reproduction ocean liner art prints, photos, postcards, and stationary along with the smaller item such as pens, etc.
- Two additional retail units for the more standard items, such as clothing with the S.S. United States logo, might be created in the middle alcoves of the Observation Lounge. This still leaves the aft large core of the lounge available for restoration as the staging area for the guided tour program.
If a reproduction program of items from the S.S. United States and other famous liners comes to fruition, it opens the opportunity to offer an online catalogue where liner lovers from around the world can purchase a quality piece of memorabilia from their favorite liner.
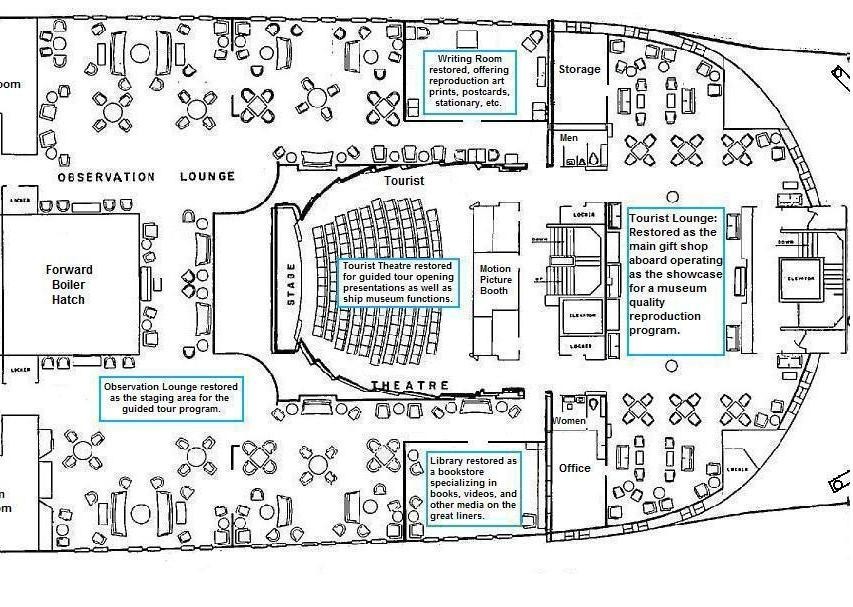
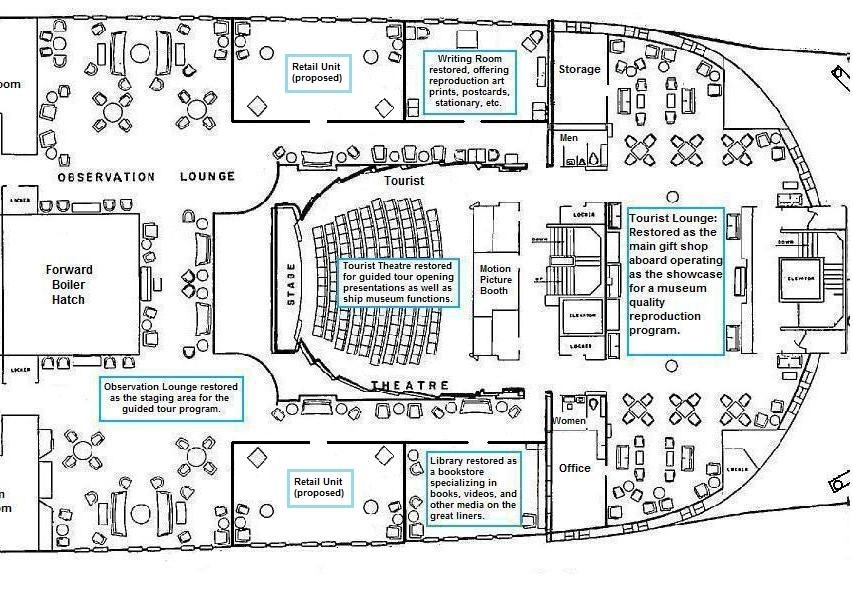
Tours-
A Guided Tour of First Class- Tourists gather in the proposed staging area in the restored Observation Lounge where they are met by their tour guide and given a description of the Lounge. From here, they move to the restored Tourist Theatre where they are shown a video presentation. The group then passes through the Main Foyer and enters the restored Ballroom (they pass through without stopping as this is a working restaurant). After this, the group peers into the Navajo Lounge. After passing through the aft First Class Foyer, the tour reaches the restored Smoking Room and enters it as well as the Theatre if not in use. The guide then leads them down the port side promenade and back into the Main Foyer where they descend the main first class staircase to Upper deck where they view a restored First Class Suite (pending availability). Finally, the guide leads them down to A Deck where they enter the grand First Class Dining Room. The tour group is led back up to Promenade Deck where they are free to dine, shop, take a different tour, or explore the restored areas on Sports and Navigation Decks.
A Guided Tour of Tourist Class- Tourists gather in the proposed staging area in the restored Observation Lounge where they are met by their tour guide. From here, they move to the restored Tourist Theatre where they are shown a video presentation. The group then visits the shops in the restored Tourist Library, Reading & Writing Room, and Lounge where they are given explanations about the amenities as they were at sea. After this, the group moves down the central Tourist Class staircase to Upper Deck where they view a section of restored Tourist cabins along with the restored Playroom and Barber Shop & Beauty Parlor. Following this, the group moves down to Main Deck to the restored Tourist Entrance Foyer and views the restored Smoking Room, now used as the reception area for the changing exhibits function of the shipís museum. Lastly, the group moves down to the restored portion of the Tourist Dining Room (if not in use for banqueting) where the tour concludes. The tour guide may lead them from here to the lowest level of the ship museum on B Deck or direct them back up to Promenade Deck.
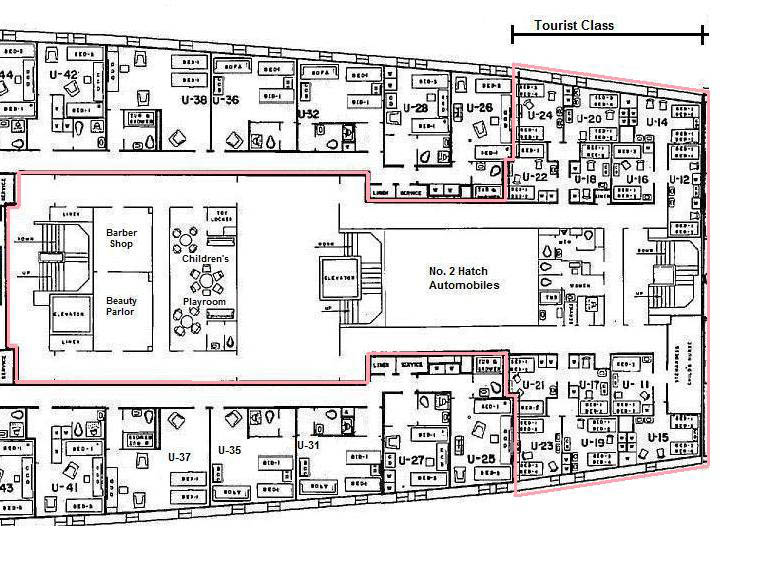
The Crew Quarters and Working Spaces Tour- Tourists gather in the proposed staging area in the restored Observation Lounge where they are met by their tour guide. From here, they move to the restored Tourist Theatre where they are shown a video presentation. The group is then guided to the open areas of the bow on Promenade Deck, after which, the tour moves down deck by deck through the crew quarters and working spaces until finally reaching D Deck. From there, the tour enters cargo hold 1. Guests will learn how cars and other large cargo was lowered and stored in these spaces. The group then proceeds to cargo hold 2 through a watertight door, and finally to hold 3. At this point, the tour concludes and the group is taken up to the main level lobby of the ship museum on B Deck by an elevator installed in cargo hatch 3. They then have the option of exploring the museum, taking the power train tour, or going up to the shops and restaurants of Promenade Deck.
The Power Train Tour- Tourist gather in the lobby of the ship museum on B Deck where they are met by their tour guide. They are then led aft to access the forward boiler room. A guide well versed in the shipís power train explains the features and functions of the equipment to guests. After the tour visitís the forward engine room and auxiliary machinery spaces, the tour might continue to the aft engine spaces via the shaft tunnels where the guide might explain the rationale of the twin systems (additional power, a back-up in the event of failure or attack in time of war, etc.).





