Explanation of Recommendations for A Deck
Crew Quarters and Working Spaces in the bow- As explained in the descriptions of Upper and Main Decks, the crew spaces here are well placed to be restored for a guided tour of crew accommodations. After being met by a tour guide at the proposed staging area in the restored Observation Lounge, the tour group moves to the Tourist Theatre for an introductory video and presentation. The group is then guided to the open areas of the bow on Promenade Deck, after which, the tour moves down deck by deck through the crew quarters and working spaces via the original staircases until finally exiting at the proposed ship museum on B Deck.
Tourist Class Cabins- The area that was once Tourist Class Cabins between the crew areas in the bow and the Tourist Dining Room is too “off the beaten path” to be incorporated into a hotel operation. It is, however, a good space to house part of a ship museum. A museum in the Tourist Cabin areas on Main, A, and B Decks could be served by two original entrances on Main and B Decks as well as be linked by one or more of the original Tourist Class staircases. This area is also easily tied to the proposed tour areas of the power train, the crew quarters, and Tourist Class.
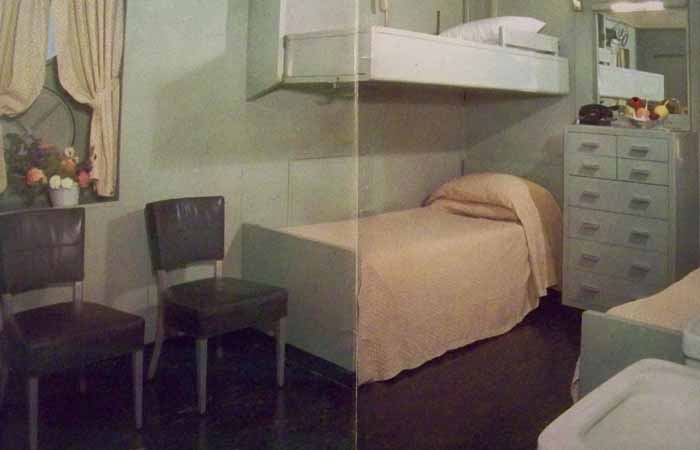
Tourist Class Cabin
The Tourist Class Dining Room- The United States Line describes the room: “The dining room has an agreeable and friendly air. Everything in it gleams-from floor to ceiling. Warm-hued walls contrast delightfully with exquisite gun metal mirrors. Rich color scheme makes the snowy-white linen, silver and china really sparkle. Interesting murals of 18th century nautical motifs brighten the walls-as do the striped curtains. In this charming atmosphere you will be graciously served with delicious food, superbly prepared by master chefs. Cuisine is both American and Continental. You can satisfy your palate’s desire-from the favorite hamburger to pate de foie gras. The ship’s “cellar” is stocked with choice wines and beverages. Soft indirect lighting and comfortable air-conditioning make this room a joy to dine in.”
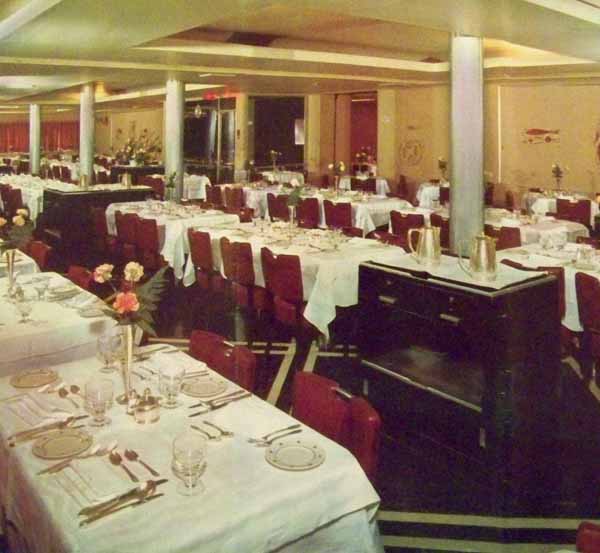
Tourist Dining Room
If banqueting is to be a part of the hotel operation of an in-port S.S. United States, confining it to the original three dining rooms on A Deck can offer enough variety to cater to a wide audience, yet not hinder business opportunities for other parts of the ship by reserving every former public room on the ship for this purpose. The Queen Mary has had very mixed financial results over the years because of this approach.
The Tourist Dining Room was (and is) divided in half by a structural bulkhead through the middle of the room. For banqueting purposes this means that sight lines are blocked. With this in mind, the aft half of the Tourist Dining Room can be restored as the banqueting venue for smaller events. This section of the room would have good sight lines and was extensively photographed. Elements of the décor also survive, meaning it’s restoration is easily achieved. The forward half of the room can become part of the proposed maritime museum, linked by the Tourist staircases.
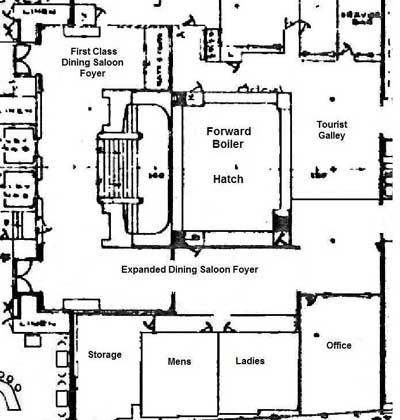 |
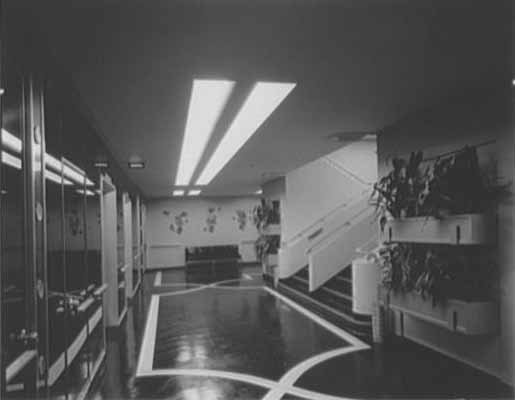 |
Dining Lobby and A Deck Lobby
The First Class Dining Room- Promotional materials describe the room: “You dine in the grand manner. Soft nubby-textured chairs are bright spots of comfort around tables of snowy linen, gleaming silver and sparkling china. The walls are oyster white, curtains of off white with threads of gold and silver, and a floor of black inlaid rubber. The center wall of this room is adorned by four sculptured figures symbolizing the Four Freedoms. Cuisine is not only Continental and American but international with specialties from 5 continents-Kangaroo tail soup…caviar from Iran…Scotch grouse in season…thick American steaks…South African fruit…superb crepes suzettes.”
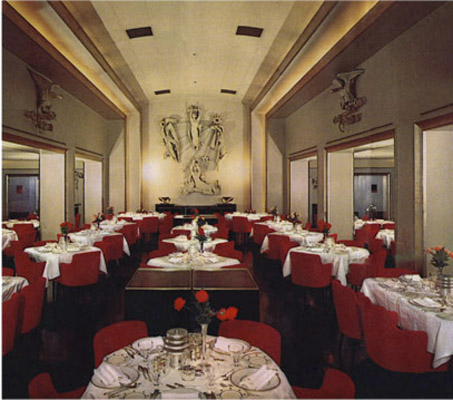 |
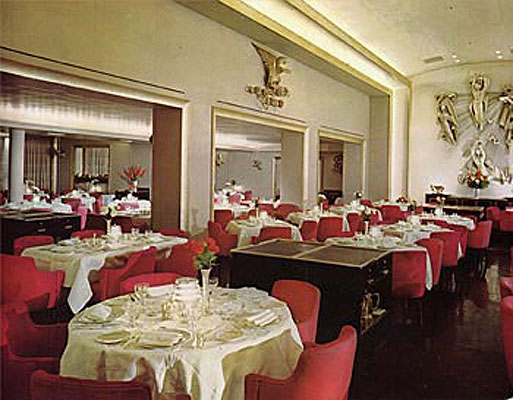 |
The First Class Dining Room
The First Class Dining Room was easily the grandest room on the ship. It would easily take on that role again as the venue for large banqueting events. Much of the original art, furniture, and fittings from this room still exist. When combined with detailed photographs and builders plans, it ensures a faithful restoration.
The Main Kitchens- The main kitchen on A Deck served both the First and Cabin Class dining rooms and was supplied via service elevators from the working alleyway on B Deck. This kitchen is well positioned to serve both dining rooms once again and can easily meet the proposed restaurant and banqueting functions of the rooms. There are also significant food storage areas on the decks beneath the kitchen that were tied into the kitchens via the original service elevators.
The Cabin Class Dining Room- The United States Line describes the room: “A room to make dining a delight. Midnight blue walls are highlighted by aluminum line sculptures of the constellations. The figures and stars on the blue-of-the-night sky give a feeling of space. Soft leather chairs group around beautifully appointed tables. Even the mint fresh curtains look appetizing! The cuisine is both Continental and American…as well as international-with specialties from 5 continents. Some samples are: Pate de Foie Gras…Beluga Malossol Caviar…thick American steak…Bombe Glace “Mignon”…crepes suzettes.”
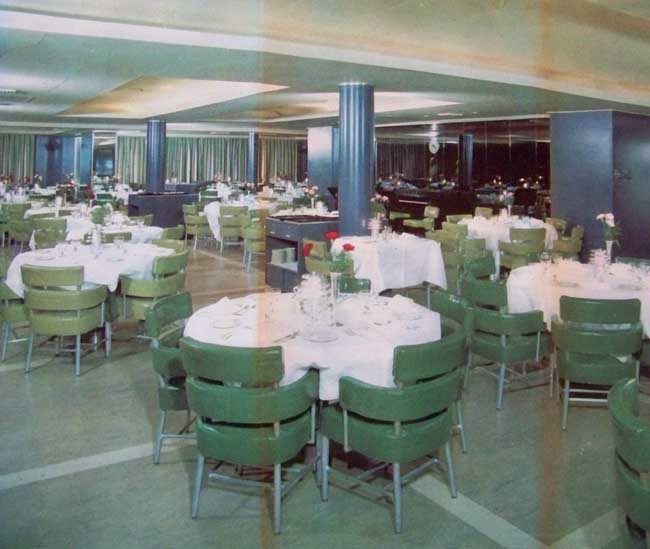
The Cabin Class Dining Room
With the banqueting operations for the ship located in the original three dining rooms on A Deck, the Cabin Dining Room would become the banqueting room for medium sized events. It’s size, sight lines, and stage would work very well with this use. By strictly confining such things to the original three dining rooms, the rest of the ship can be used for generating day to day revenue rather than sitting idle, waiting for someone to come along and pay for services.
The Cabin Class Entrance- Assuming that an onboard hotel operation is going to capitalize on marketing the S.S. United States for what it is, a famous ocean liner operating in port, it must offer guests the full range of amenities that the great ships were known for. Using the Cabin Class entrance as the hotel lobby gives access not only to four decks of original First and Cabin Class staterooms, but also the ship’s swimming pool and Cabin Class public rooms at the back of the ship that can be tied to hospitality and banqueting as part of the hotel operation.
The Cabin Class Barber Shop and Beauty Parlor- With the hotel lobby located in the Cabin Class entrance, and the Cabin barber shop and beauty parlor located right off of it, it is a logical choice to restore for functional use as part of an upscale hotel operation. By incorporating the space of a couple of former cabins directly aft of it, the space might be expanded and upgraded to meet modern needs.
Cabin Class Staterooms- As with Main and Upper Decks, the former Cabin Class staterooms at the back of A Deck can be rebuilt as First Class size cabins as part of an onboard hotel operation. By taking advantage of the spaces at the back of the ship, hotel guests would have their own private shipboard world with all the amenities. The proposed hotel lobby would tie together hotel staterooms and amenities on Upper, Main, A, and B Decks as well as the swimming pool on C Deck.
Crew Quarters in the stern
- (Pending)