Explanation of Recommendations for B Deck
The Crew Quarters and Working Spaces in the bow-
The crew spaces in the bow are well placed to be restored for a guided tour
of crew accommodations. After being met by a tour guide at the proposed staging
area in the restored Observation Lounge, the tour group moves to the Tourist
Theatre for an introductory video and presentation. The group is then guided to
the open areas of the bow on Promenade Deck, after which, the tour moves down
deck by deck through the crew quarters and working spaces until finally reaching
the Maritime Museum on B Deck. Another option for expanding this tour, would be
to include the crew areas on forward C and D Decks, followed by the Cargo Holds.
The only issue with including the Cargo Holds is their isolation and lack of
accessibility. Some of the watertight bulkheads which would provide an easy
access route to the holds as part of the Crew and Working Spaces Tour, do not
have a watertight door which to pass through. For the optimal route chosen, an
opening could be installed in the bulkhead along with a new watertight door,
therefore maintaining watertight integrity. This website would like to keep any
structural alterations to the ship to an absolute minimum. This is one instance,
however, where it might be well worth a small alteration to make this unique
feature of the ship, accessible to the public.
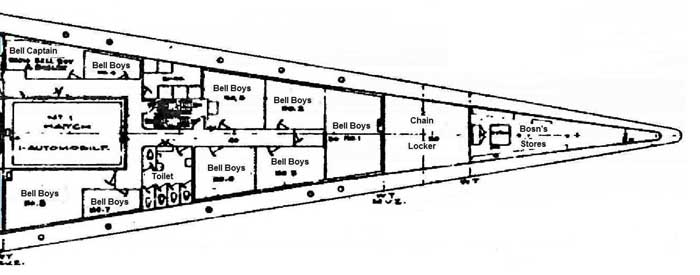
With this arrangement, guests could have two options immediately following the crew accommodations tour: Either A) Tour the proposed maritime museum, or B) Take a tour of the power train spaces.
Tourist Class and Crew Cabins- The area that was once Tourist Class and crew cabins toward the bow is shown as part of the first level of the ship museum. A museum in the Tourist Cabin areas on Main, A, and B Decks would be served by two original entrances on Main and B Decks as well as be linked by the original Tourist Class staircases. This area is also easily tied to the proposed tour areas of the power train, the crew quarters, and Tourist Class. The ship’s medical facilities are a unique feature to this area and are shown restored as one of the museum’s exhibits.
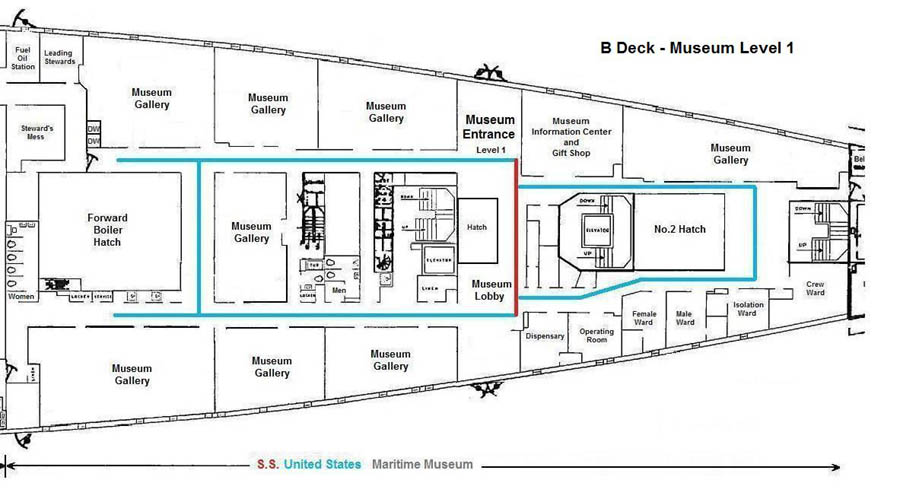
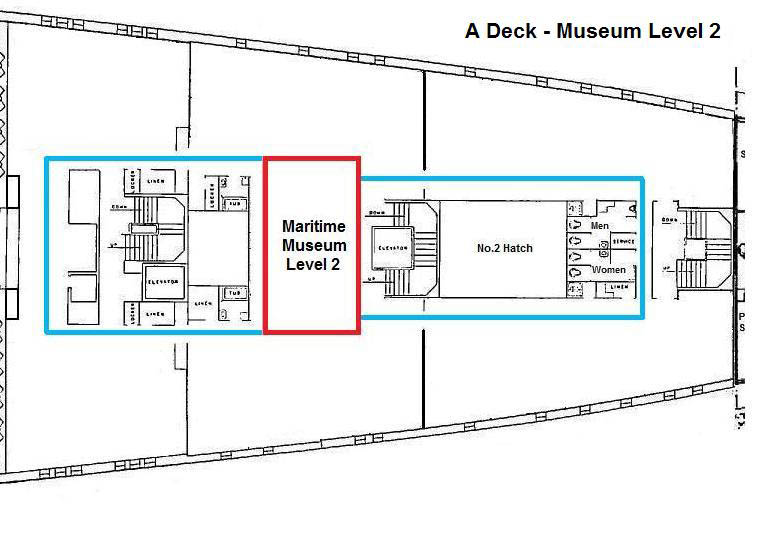
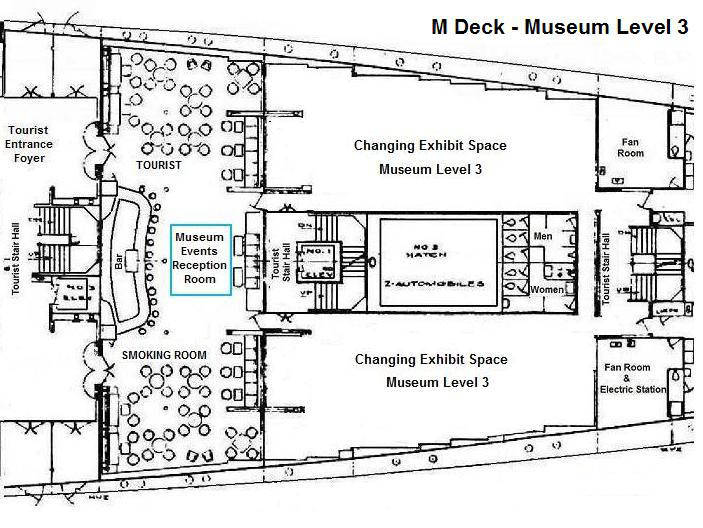
The Working Alley and Service Core- Essentially the ship’s service and supply route, these midship areas on the port and center areas of the deck allowed the ship to be supplied with little interruption to the passenger spaces while the ship was at sea. Service elevators tied virtually every kitchen and pantry area to this space. The restoration of these areas for the same purpose in-port allows minimal intrusion into the hotel and hospitality functions. The former cabin spaces on the starboard side might be redeveloped as a service area or administrative offices tied in with the rest of the service core.
Gymnasium- The original exercise room for passengers can find a straightforward adaptive reuse as part of the onboard hotel. The original décor of the room can and should be restored while incorporating modern exercise equipment. The proposed restrooms off of the main Cabin Class staircase might incorporate changing stalls.
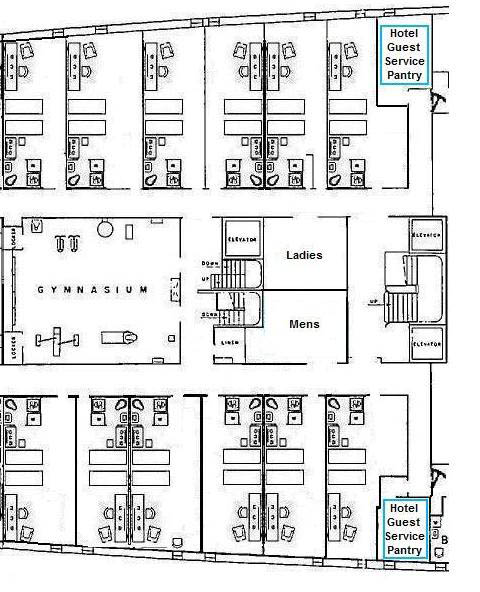
Gymnasium Area
Cabin Class and Crew Cabins in the stern- The cabins that were once found here are shown rebuilt into larger rooms as part of the onboard hotel. This would be the lowest level of hotel staterooms, centered around the main Cabin Class staircase as well as the original gymnasium space. As the deck plans show the cabins are smaller toward the stern as the curve of the hull retreats back toward the rudder. This is a unique feature of the classic liners that would make for a memorable stay in these rooms. Rooms with different features and sizes also allow for different rates according to size and features which could be labeled by the original class names (suites, first class stateroom, cabin class stateroom, tourist class stateroom, inside stateroom). The hotel might easily appeal to a greater audience this way, as the ship did when in service.