Explanation of Recommendations for Promenade Deck
As the most public deck of the ship, Promenade Deck needs to serve not only hospitality functions, but also tour/museum and retail functions. This deck can be restored as an adaptive reuse of the original design while still meeting the needs of contemporary visitors in a dockside role.
Tourist Lounge, Library, and Writing Room- If a retail operation is to be placed aboard the ship, it needs to capitalize on the uniqueness of being aboard a classic ocean liner. Simply putting the standard tourist-trap shops filled with generic merchandise aboard would be severely undermining the potential of the ship.
On Promenade Deck, the Tourist Lounge is placed to be the hub of a museum-quality retail operation. It is adjacent to the original library and writing room that can be adaptively reused as museum shops, as well as connected to tour and museum operations. The Tourist Lounge is large enough to be a showcase of a reproduction program of the S.S. United States and other great liners. In this shop you might purchase reproduction china, furniture, decorative fittings, etc. What better souvenir to take home than something reflective of the great ships?
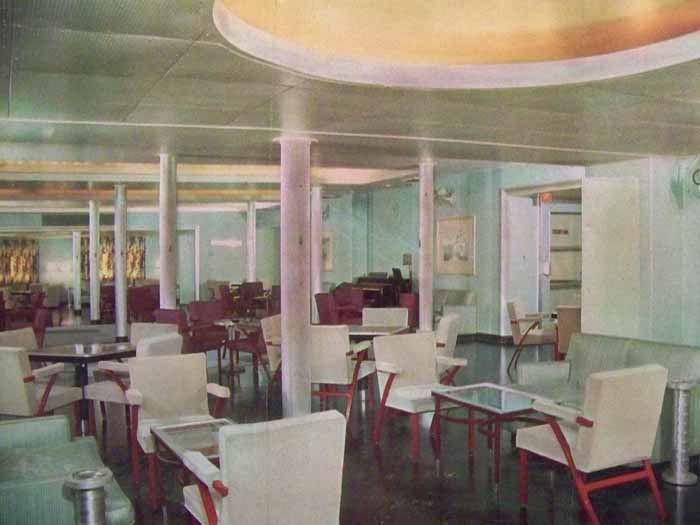
The Tourist Lounge
The original library space was once part of the Observation Lounge and later assigned to Tourist Class. For retail operations, it could find an adaptive reuse as a bookstore specializing in books and videos on the great liners.
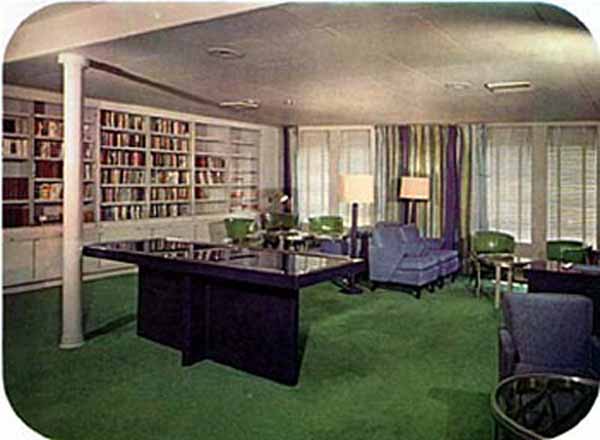
The Library
as it originally appeared.
The writing room on the port side could find an adaptive reuse as a museum shop selling reproduction ocean liner art prints, photos, postcards, and stationary along with the smaller item such as pens, etc.
Tourist Theatre- This theatre was where tourist passengers enjoyed films in climate-controlled comfort. As an adaptive reuse, it provides a perfect venue for opening presentations for guided tours. It is also positioned to be used for lectures and events as part of the museum operation. Any issues relating to handicapped accessibility can be easily solved as shown on the proposed deck plan.
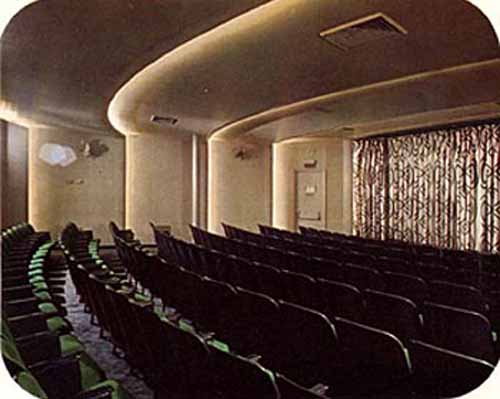 |
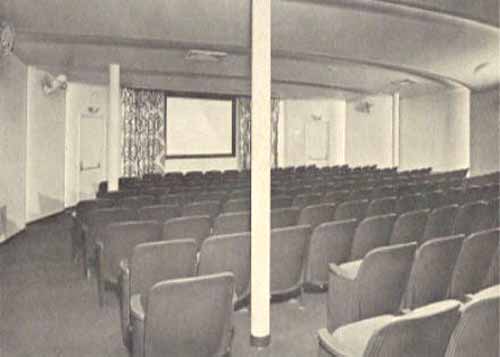 |
The Tourist Theatre
The Observation Lounge- Defined by tall windows providing a direct view
of the passing ocean, the Observation Lounge was a quiet, sophisticated room
defined by elegant blue leather chairs and sofas, floor mounted lamps, dramatic
ceiling lighting, and jewel-like maps of the world mounted on concave walls.
This Lounge is perfectly placed in enough of a public area to be used as the staging area for the guided tour program. Guests would relax in this space while waiting on their tour guide to report to them, after which, they would go to the adjacent theatre for an opening presentation before going on their specific tour route.
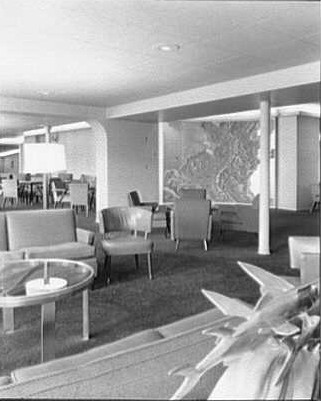
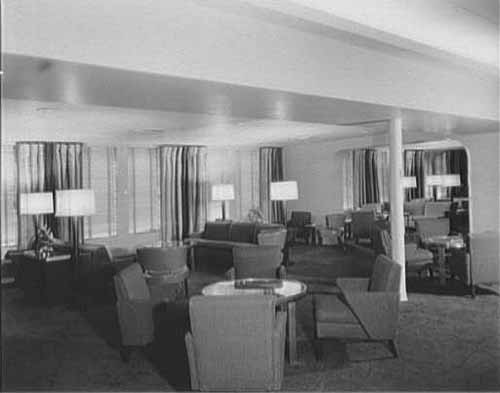
Two views of the Observation Lounge
Ballroom- Promotional materials describe the room as follows: "This room is the main social room on the ship, having soft indirect lighting. The Ballroom spreads out from a central dome surrounded by a design of carved glass, lighted panels. A Meyer Davis orchestra provides for dancing and entertainment in the evenings".
Since dining venues are sure to be desired aboard a waterfront S.S. United States, the First Class Ballroom is perfectly sited for use as an elegant bar/restaurant and nightclub. Meals can be served in the core of the room (served from the proposed Promenade Deck kitchen), while the bar returns to its original role. In the evenings, high-caliber live music once again takes the stage with the original dance floor space once again ready to receive a festive crowd. With this adaptive reuse, one of the ship's most signature spaces returns to an atmosphere almost identical to what passengers experienced.
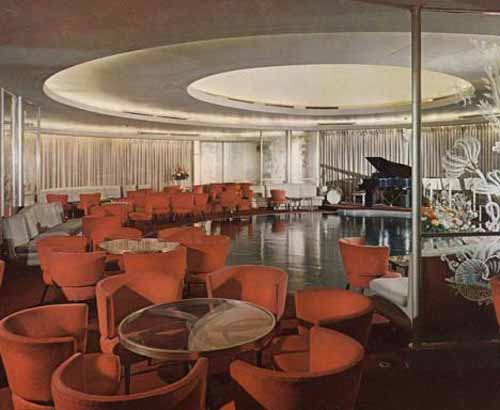 |
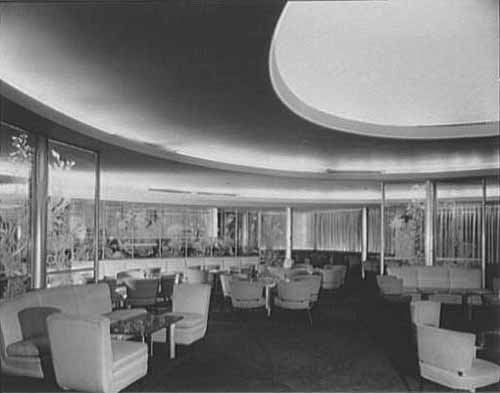 |
Two Views of The Ballroom
Pantry and Auxiliary Restaurant- The pantry centered between the first class public rooms on this deck met the service and supply needs of the area when the ship was at sea. In a dockside role, a kitchen can be created in this area by combining the pantry and the former auxiliary restaurant space. This kitchen would serve the needs of the first class ballroom, smoking room, and theatre. The logistics of this arrangement make use of the original service elevators and dumbwaiters that go all the way down to the main kitchens on A Deck as well as the ship's original service and supply center on B Deck.
Cocktail Lounge- The room is described by the United States Line: "This gay cocktail lounge features ritual sand paintings of Navajo Indians".
If the Ballroom is restored as a bar and nightclub, it would surely attract large parties that would need to reserve a large space. Since the Navajo Lounge was connected to the ballroom, it could serve as an area for such groups to reserve.
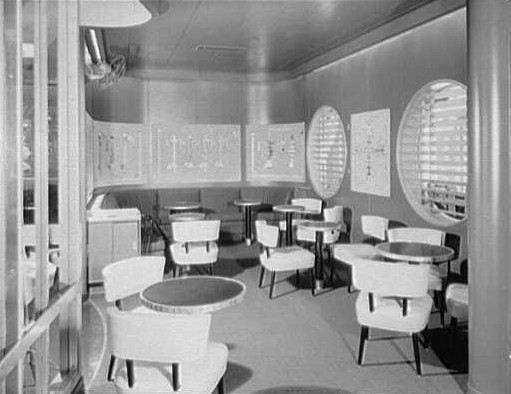
The Navajo Lounge
The First Class Smoking Room and Theatre- Promotional materials describe the smoking room: "The color scheme of rich autumn hues makes the smoking room one of the most attractive of the 12 public rooms reserved for First Class passengers. Two-toned leather chairs and sofas covered in hand-woven fabric invite you to relax. The bowed center wall is covered with a Mercator projection of the world’s continents showing variations of time at different longitudes".
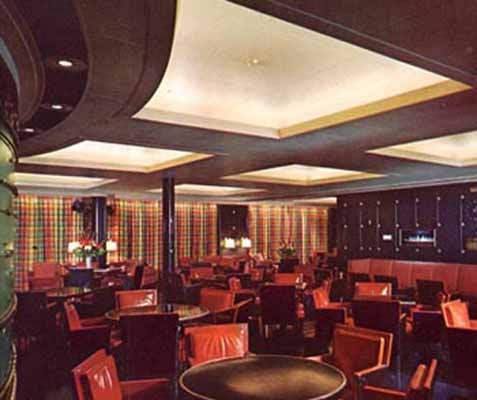 |
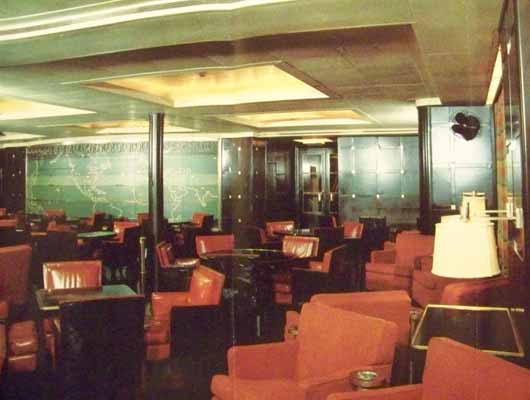 |
Two views of the Smoking Room
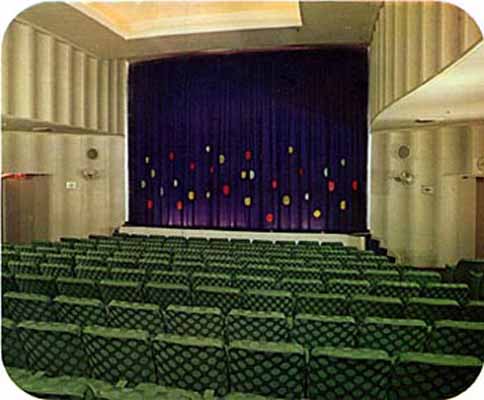 |
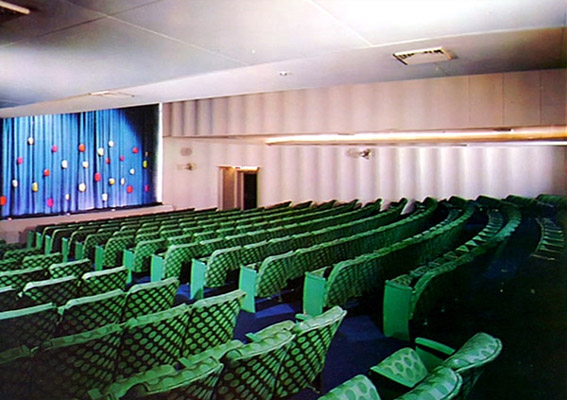 |
Two views of the theatre
Option A) Since the First Class Smoking Room is directly connected to the Theatre, it might be best to find a way to use them in tandem. With this in mind, the smoking room and theatre can be combined to create a CineBistro in this space. This is a relatively new concept combining first run movies with fine dining.
To read more about the CineBistro concept, click on the following link:
http://www.cobbcinebistro.com/The smoking room would become the lobby/bar where guests can enjoy drinks, appetizers, and even dine while waiting for the doors to open. Once inside the theatre, guests would enjoy plush seating and fine dining over a first run film making a great adaptive reuse of these original spaces.
Option B) The Smoking Room becomes the fine dining restaurant aboard the ship while the Theatre becomes a live entertainment venue.
When combined with the other proposed hospitality amenities on Promenade and Sun Decks, the ship could easily be a destination of upscale entertainment for locals and travelers.
Cabin Lounge Raised Roof- If weddings and receptions are to be part of an onboard hotel operation, then the open decks at the top of the ship can have a role to play. The raised roof over the cabin lounge is ideal for this use since it can be made private easily by closing it off from the enclosed promenade using the original doors. The space can also easily be tied in to the former cabin class public rooms at the back of the ship which are ideal for the private use of the hotel.