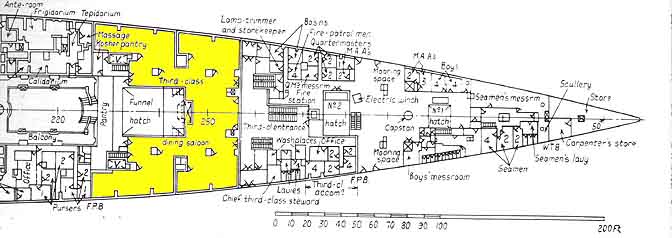
To paraphrase the book "Shipbuilder", the Third Class Dining Room on the Queen Mary occupied the full width of the deck currently designated as "R" deck, (originally called "C" deck). The room's dimensions were 118 feet wide by approximately 90 feet long and it was entered from the Third Class main hall and staircase. It originally seated 412 persons at symmetrically arranged tables for small parties of four, six, eight or ten. Custom designed china, silver, glassware, table linens and fresh flowers and etched glass panels enhanced this room.

Location of the original room on "R" Deck.
![]()
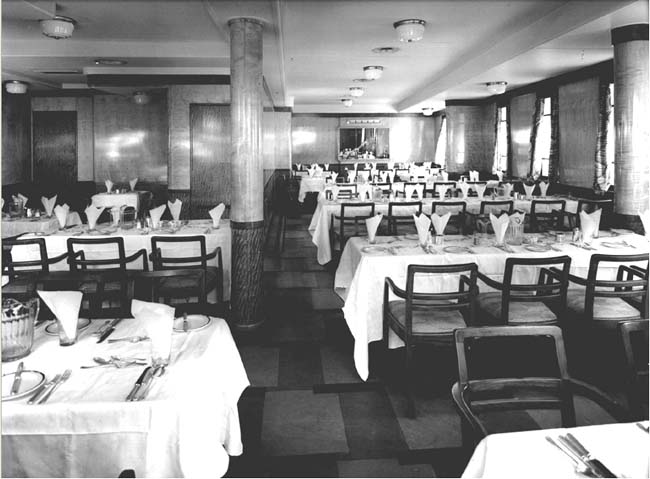
The Third Class Dining Room - as originally installed on the
Queen Mary
Photos by Stewart Bale - above port and below starboard side.
Photos courtesy of Classic Cunard website.
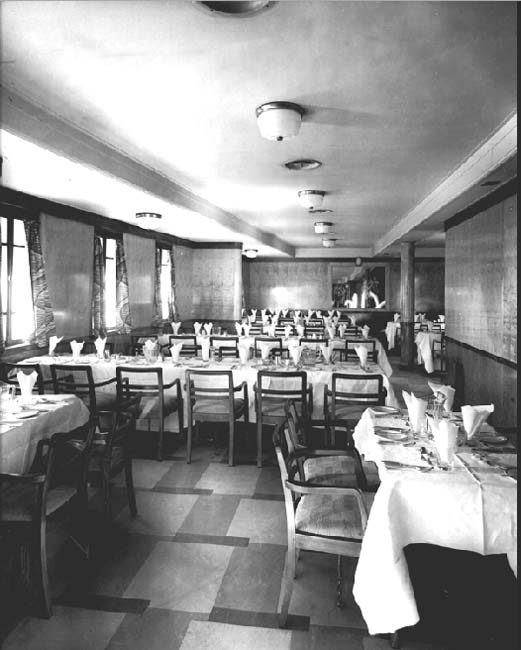
Per the "Shipbuilder", "the mural treatment...is in finely grained sycamore with a dado of coral coloured mahogany, and large windows hung with brightly hued curtains extend along both outboard walls. The chairs ...are in Honduras mahogany, polished to a light shade and upholstered in uncut moquette... The lighting...is of the direct type from special fittings in silver bronze finish, while the Korkoid floor ...is in tones of red, orange, and cinnamon to harmonize with the general scheme."
History of Use of the Third Class Dining Room
1936 - 1967 - This dining room retained its original decor and
function throughout the entire passenger service life of the Queen Mary. The Korkoid
flooring was replaced after W.W.II.
1968 - 1970 - When the Queen Mary came to Long Beach the original lessee's intent
(i.e., Diner's Club Plan) was to preserve and use this spacious room for the catering
service. A wharfside staircase was created to permit access from the wharf . An internal
corridor was created on the starboard side of ship (destroying the first class chief
purser's office and quarters) to allow catering guests to move from this dining room to
the first class dining room. A live video connection was planned, (certainly imaginative
in 1968), to permit simultaneously use of all three classes' dining rooms -- with a joint
seating capacity of approximately 1600.
1971 - present
- When Diner's Club abruptly left the Queen Mary before the ship opened to the
public in 1971, the renovation of "R" deck was incomplete. Moreover the
conversion resulted in the destruction of the Third Class galleys, located on
current "C" deck, one deck beneath this.
The lessee that replaced Diner's Club in 1971 had a mission to get the ship open
to the public and making money with little or no further investment. He
abandoned the plan to restore "R" deck as the primary focus for
banqueting/catering/meeting services. Instead he requisitioned all of the
lounges for all three classes of passengers on the upper decks. They were
stripped of their furnishings and pressed into service as banqueting
"ballrooms." Adjacent facilities, once remarkable and beautiful rooms in and of
themselves, were requisitioned to serve as galleys and table and chair storage
spaces for these banqueting ballrooms.
The Third Class Dining Room was essentially left dormant. The starboard portion
of the room was partitioned off for use as table and chair storage space for the
larger First class Dining Room, currently partitioned into the so called the
"Grand Salon" and the "Windsor Room."

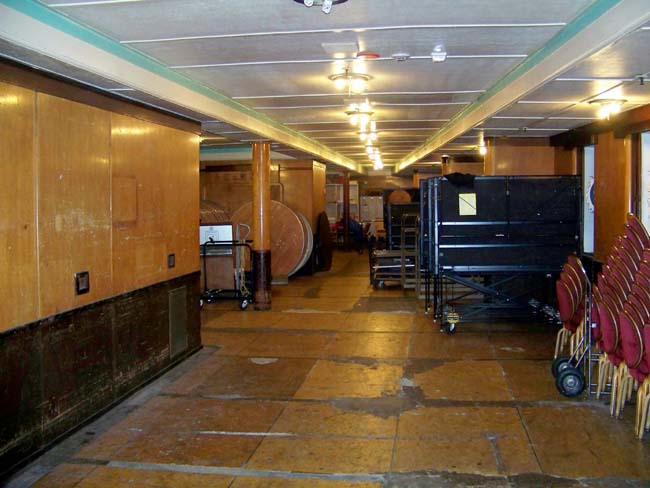
The starboard portion of the room while largely empty.
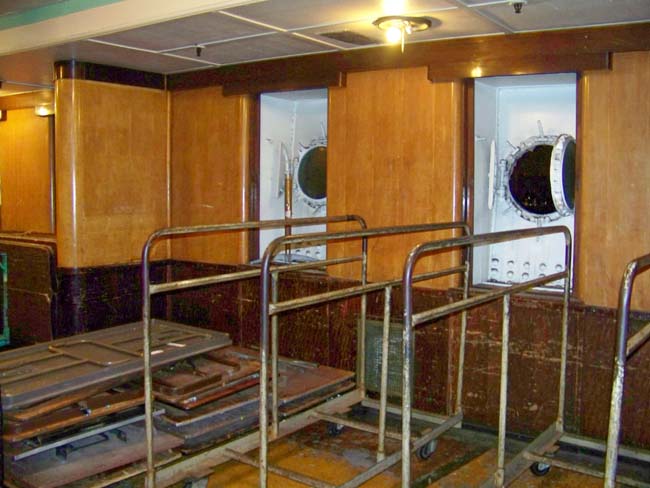
Paneling continues to be damaged by carts full of chairs and tables smashing against it.
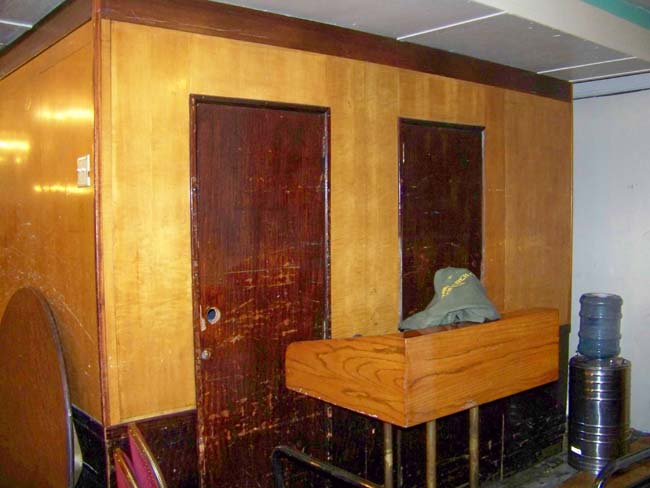
More paneling-damage.
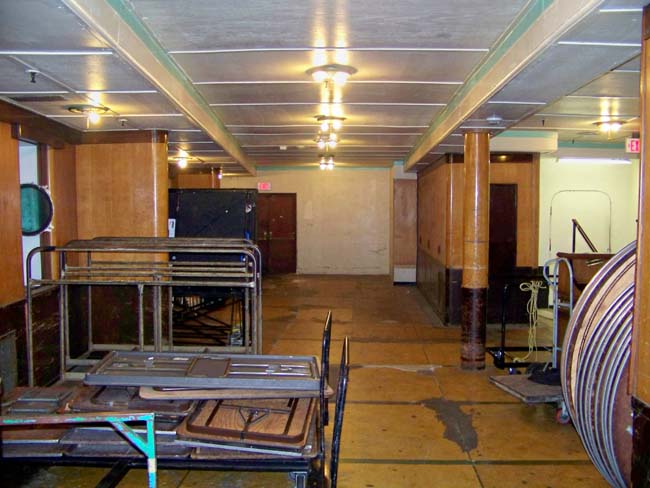
A view facing aft showing the spacious potential for banqueting.
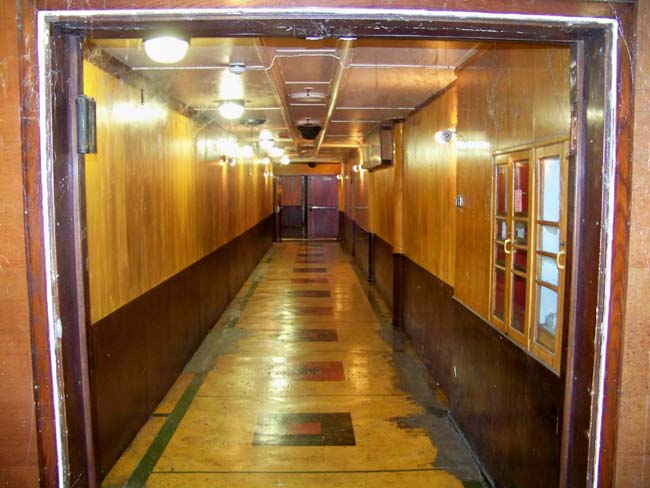
A hallway built into the starboard portion of the room. The ‘Ghosts & Legends’ tour comes through here after exiting the pool.
The port side of the Third Class Dining Room has been totally "disassembled" and now serves as the entrance for the ‘Ghosts & Legends’ tour and storage space. A small section that is the center area of the Third Class Dining Room retains a portion of its decor in a usable state and is used as an art gallery. It was/is shown on the single guided tour as the Third Class Dining Room. However, the guides do not usually explain that it is in fact less than 25% of the original room. If you are a guest in the Hotel, you can see the remaining part of the room at the bottom of the Third Class stairway at the bow (front) of the ship. Just follow the long corridors all the way forward and turn into the center of the ship.
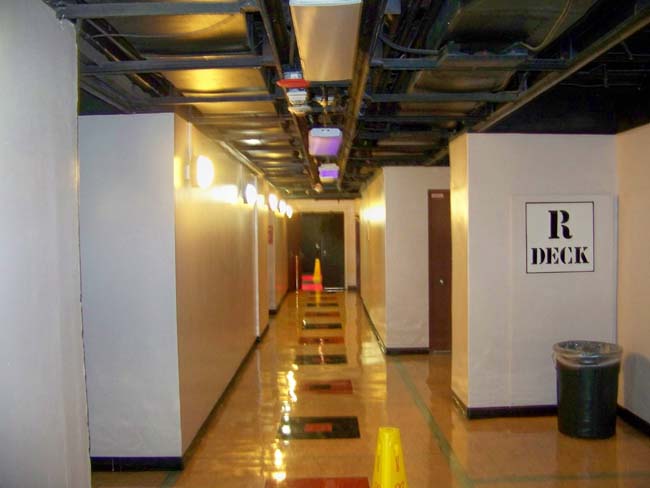
The port side of the 3rd Class Dining Room today. Stripped and used as the entrance to ‘Ghosts & Legends’.
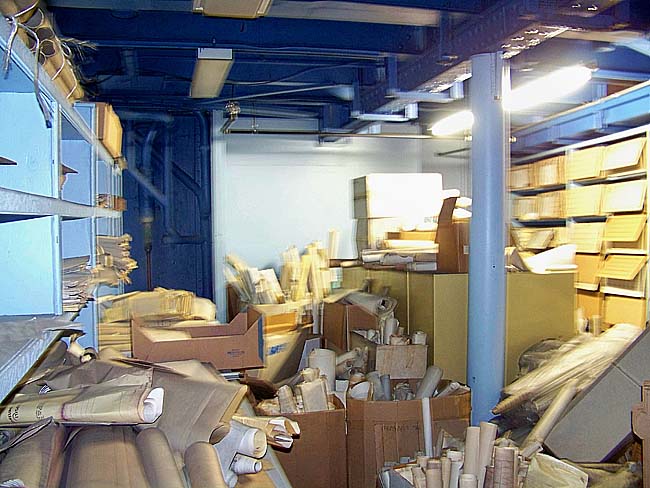
The forward port side section of the room today. Stripped and used as storage for plans.
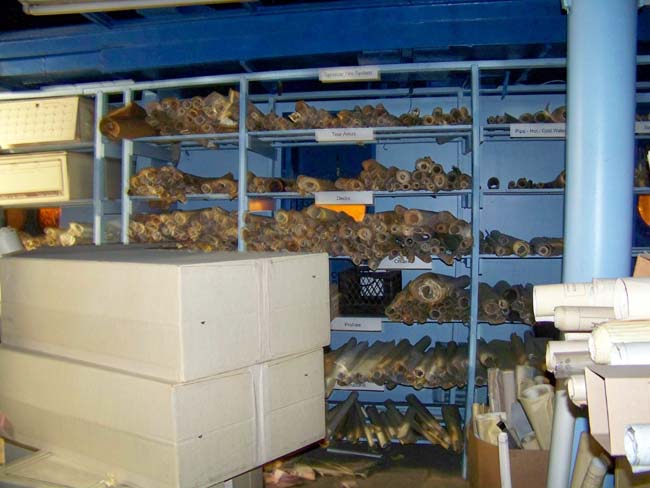
Another view of the storage area.
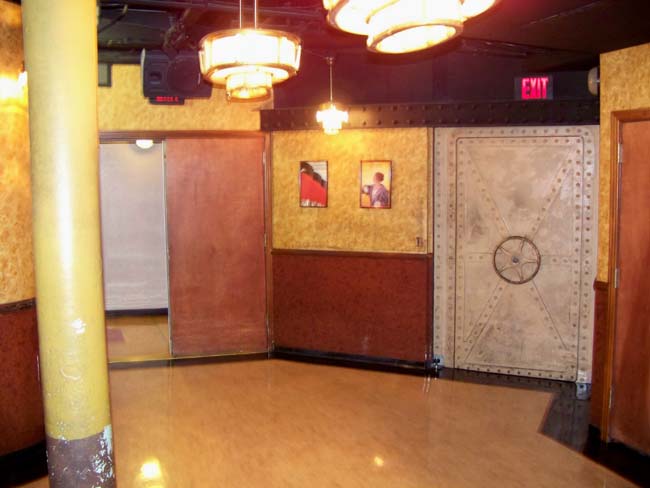
The aft port side section of the room today. Used as a staging area for ‘Ghosts & Legends’.
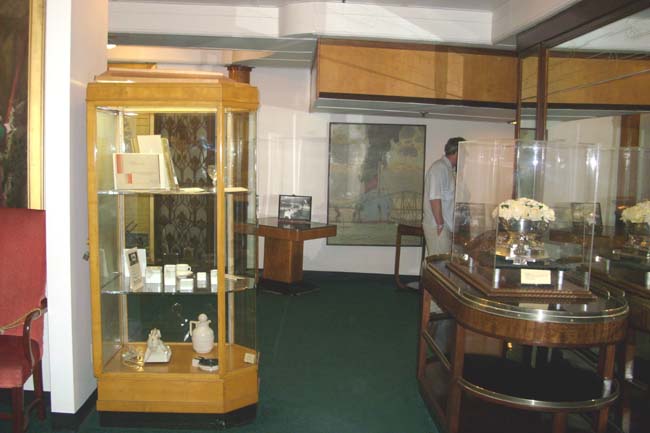
The center part of the 3rd Class Dining Room today. Used as an art gallery to display items removed from their original locations.
The continuing damage to the 3rd Class Dining Room is not only sad, it’s also very unnecessary. By restoring the boundaries of the 2nd funnel hatch and getting rid of the dark, windowless cave known as the ‘Windsor Room’, the 1st Class Dining Room is enhanced by being restored to its original spacious configuration with its own storage space within the funnel hatch. It also frees up the majority of the 3rd Class Dining Room for restoration. The ‘Ghosts & Legends’ tour should be replaced with a more historically responsible tour of the lower decks. Read our article on the subject.
With direct wharfside access, access to the upper decks via the adjacent Third Class Grand Staircase, and a large third class passenger elevator nearby, plus the existing corridor to the First Class Dining Room (created by Diner's Club) - this spacious room is well positioned to serve as a major banqueting room. It might also be shown on the proposed guided tour B when not in use for banqueting. New galleys could easily be created in the first funnel area of "R" deck to service this large dining room.
The remaining physical elements (paneling, furniture, tableware, etc.) along with detailed "in service" deck plans (showing the original placement of every table and chair), and many excellent photographs of this room in its prime, mean that its complete restoration is easily achieved.
These renderings by Jeff Taylor show how we envisage this restored room might appear.
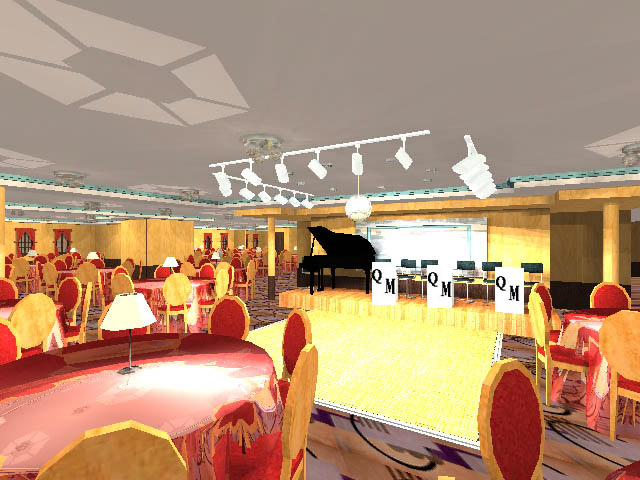
Above and below - The forward central area of the room with a raised dais added for a live band and a dance floor.
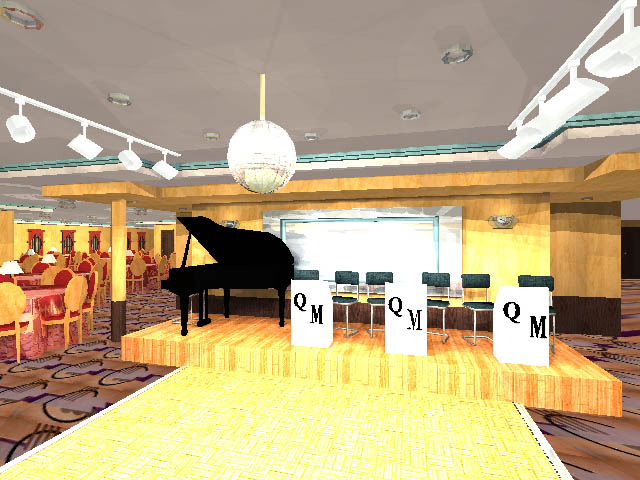

The aft-starboard corner of the room. The far doors lead to the lobby forward of the former first class dining room currently subdivided as the Windsor Room and the Grand Salon.
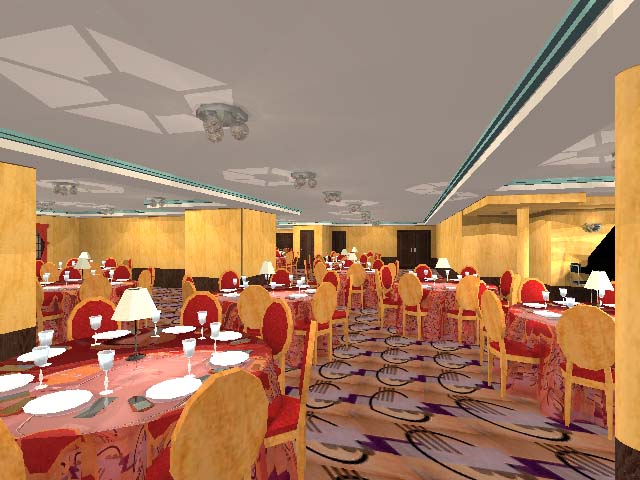
The tables are set and ready for dinner.
The remaining physical elements (paneling, furniture, tableware, etc.) along with detailed
"in service" deck plans (showing the original placement of every table and
chair), and many excellent photographs of this room in its prime, mean that its complete
restoration is easily achieved.
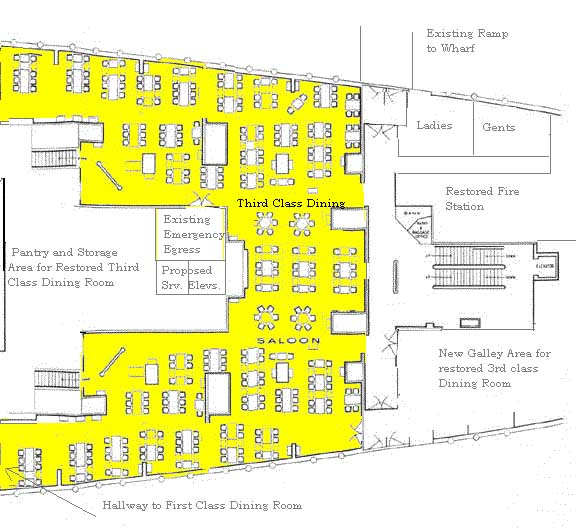
This once spacious and handsome room tells an important story about the amenities
available to third class passengers in the heyday of ocean travel. In its own way it is as
interesting and evocative as more elegant first class public rooms. Who would find a movie
about the "Titanic" all that interesting if it never moved beyond the gilded confines of first class?
![]() Return to Index by Deck
Return to Index by Deck