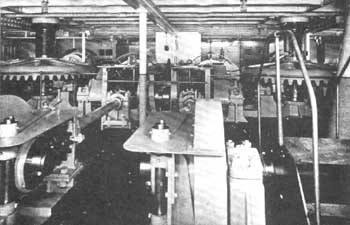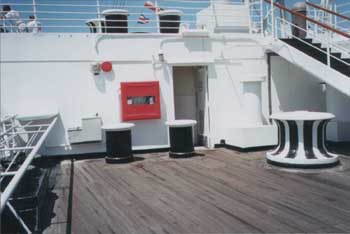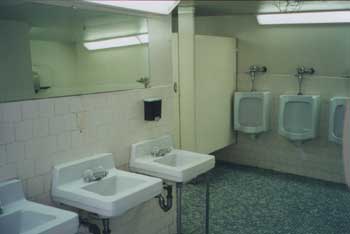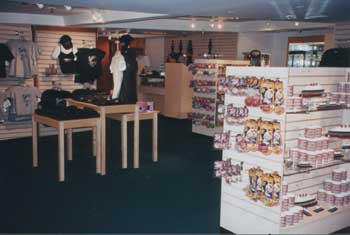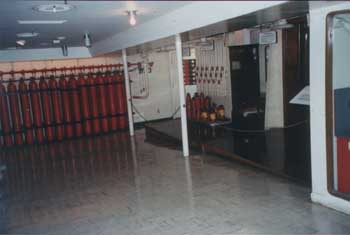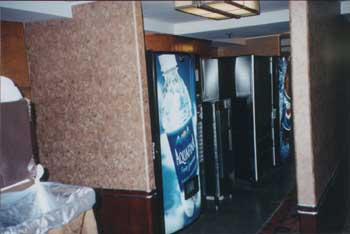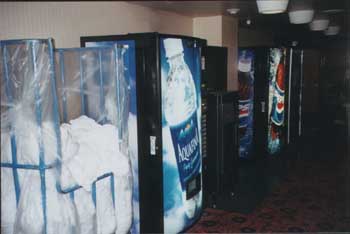Explanation of Recommendations for A
Deck
|
Click
here
to open our "as proposed" deckplan in a new window. It will then be
available for quick reference with a single click during the reading of this
article. You can also open deckplans of the ship as built and as she is now
by clicking on the below links.
Deckplan as
built
Deckplan as is in 2000
|
|
The Well Deck
–
we suggest that the teak decking be restored, the fast food stand removed as
well as the double doors added during the conversion to what was the Third Class
Smoking Room. |
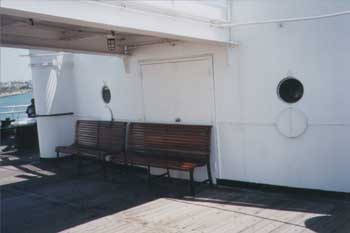 |
Third Class Smoking Room
– is restored as a lounge for tourists use.
The Ghost and Legends gift shop (pictured above - left) is
removed along with its elevator. The
elevator mechanism is relocated to the shaft of Hold # 1. The remaining historic
exhibits such as the original fire station (above - right) are relocated to their original sites.
The fire station was on R deck and might
be seen in-situ on the proposed Guided Tour B.
Third Class Entrance Hall and Stairwell
– restored with pre-war linoleum pattern and upgraded lighting. The third
class elevator is put back into use.
First Class Cabin Area
– now hotel rooms. The current renovation is completed included restoration of
the special suites.
- We look forward to seeing the passageway carpet
replaced with a better selection.
- We suggest that the vending machines placed in the
passageways be relocated to a hotel guest convenience pantry in the center
area of the ship.
- We recommend that all original passenger
elevators be restoring to functional use.
Second Class Passageway
– the only remaining segment of second class passageway is found on A deck
towards the stern. The cabins were rebuilt as larger hotel rooms, but the
passageway’s unique decorative scheme remains largely intact and should be
retained for its historic interest.
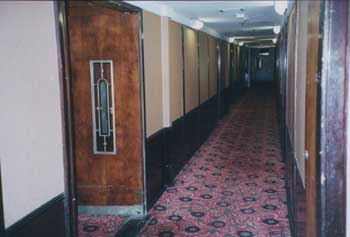 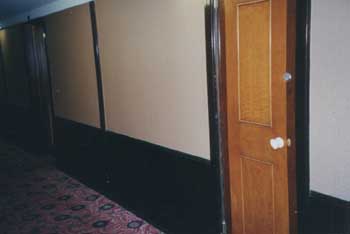
Second Class Overflow Lounge
– now called the Capstan Room. We see this area serving as an upper deck
exercise room and casual lounge for hotel guests and club members.
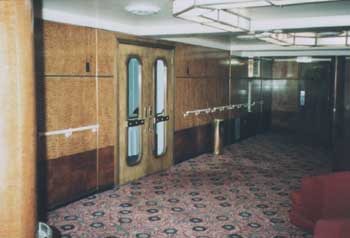 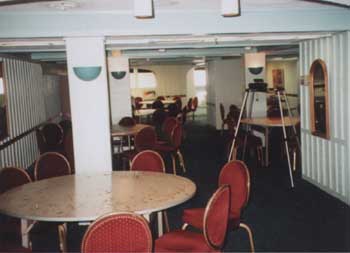
The Capstan Deck
was originally an equipment area at the stern on A deck that was off limits
to passengers It became a hotel guest deck area in the conversion. All equipment was removed
in the late 1980’s. It is now a barren deck with a spectacular view
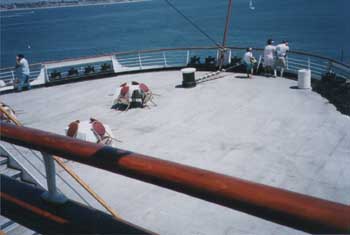 |
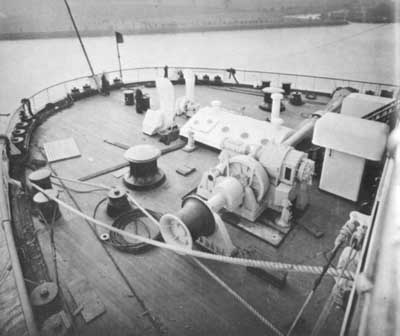 |
|
We recommend:
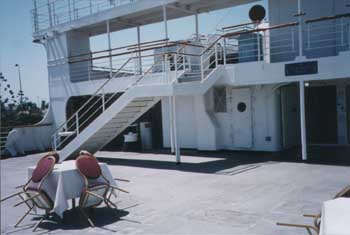
|
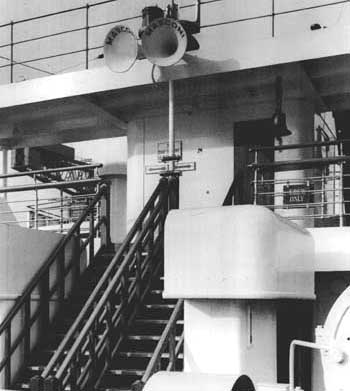 |
Replacing the emergency steering skylight – now to
light the aft theater and lecture room on current D. deck.
- Replacing some of the capstans but not the massive
warping winch.
- Using this deck as a recreation/lido deck for hotel
guests and club members.
 Return to Deckplans page
Return to Deckplans page
|
