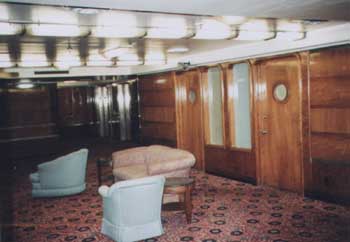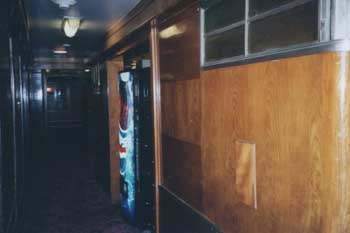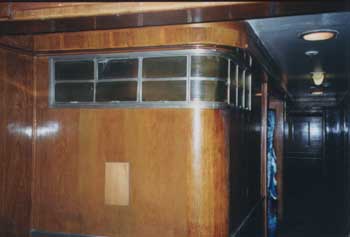Explanation of Recommendations for B Deck
Mail Handling and Crew Area – this area was converted to museum exhibit space in 1999. We see it continuing in this role. We recommend that a display on its original functions be included in the exhibits.
We see this room used as a film presentation area for our
proposed Guided Tour B that is intended to cover crew quarters and third class
accommodations. When special exhibits are in the forward exhibit area it might
also be used for an opening orientation to these exhibits – as it was for the
RMS Foundation’s exhibit entitled in 1999 "Treasures of the Last
Czar."
We see this room continuing to be used as the exit area from
the forward exhibit area and as its refreshment area and gift shop.
After regular tour hours both the third class cinema and
library might also be made available as meeting rooms for local non-profit
foundation committee and board meetings as a for-public-benefit service. Third Class Entrance Hall and Stairwell – restored with pre-war linoleum pattern and upgraded lighting. The third class elevator is put back in functioning use. This area would be closed off from the hotel area during regular visitor hours (10 a.m. to 6:00 p.m.), but opened to the adjacent hotel areas in the evening to encourage hotel guests and club members to explore the entire ship. Third Class Playroom – now a storage room. The principal elements of its décor remain on the ship. We see them re-installed here and the room seen on the proposed Guided Tour B. The Synagogue/Scroll Room – now a storage area. Should be fully restored. The room would be seen on the proposed Guided Tour B, and might be used for ceremonies during non-visiting hours. The nearby third class lounges (on Main, A and/or B decks) as well the third class dining room on R deck might be used in conjunction with the Synagogue for associated hospitality requirements. First and Second Class Cabin Areas - now hotel rooms. We anticipate that the current renovation will be completed. As indicated in the explanation for Main and A Deck, we also look forward to seeing the carpet replaced with a better selection. As on these decks we suggest that the vending machines now located in the cross passageways be relocated to hotel guest convenience pantries in the center area of the ship. In addition:
|
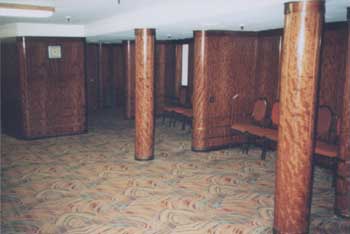 Third Class Cinema
– largely intact.
Third Class Cinema
– largely intact. 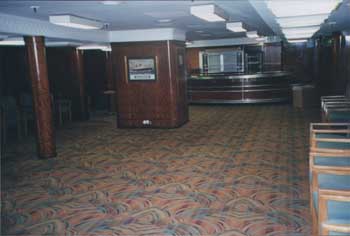 Third Class Library
– largely intact.
Third Class Library
– largely intact. 