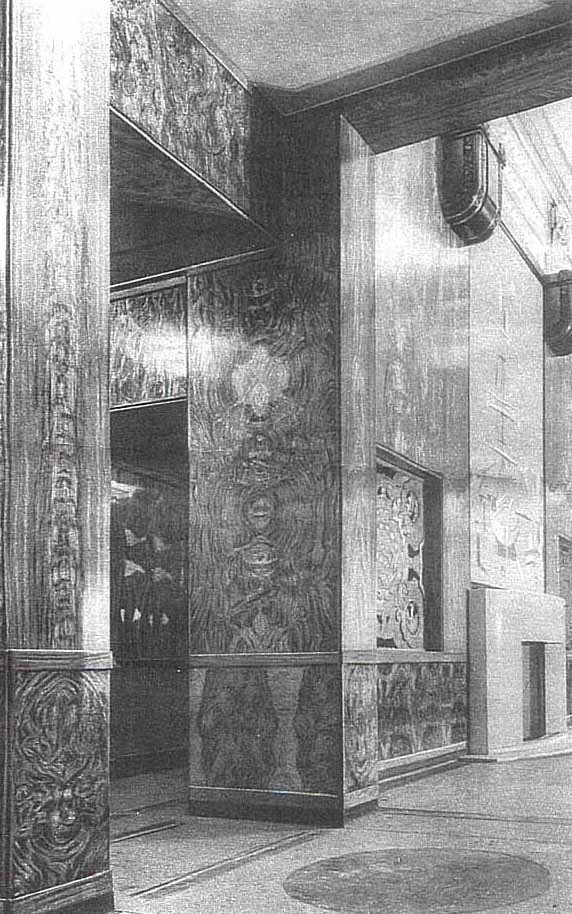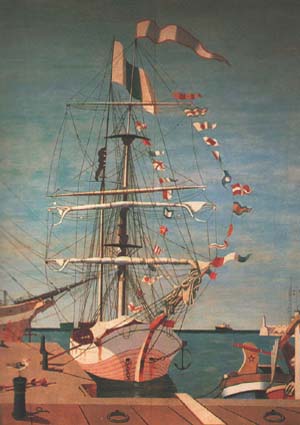Benjamin Wistar Morris -- The American Architect of the Queen Mary
By W. Cwiklo
The principal architect of the interiors of most major public rooms and corridors on the Queen Mary was an American named Benjamin WistarMorris, III, F.A.I.A.Born in Portland Oregon on October 25, 1870, Morris was the son of the Anglican Bishop of Portland. He studied at the School of Architecture at Columbia University in New York City and the Ecole des Beaux-Arts in Paris. Morris was one of the major establishment architects of his day.Projects included participating in the design for the Public Library of New York City while at Carrere and Hastings, and as an independent practitioner the '79 dormitory and Patton Hall at Princeton University, the Connecticut State Armory, various major buildings in Hartford Connecticut, the first skyscraper in Portland Oregon in 1907, and three skyscrapers in New York City. He received the Architectural League of New York's gold medal in 1918.
Morris designed the first conceptual plan for what was to become Rockefeller Center while he was the architect for the Metropolitan Opera. In 1928 the Met was considering building a new opera house. Benjamin Morris developed the concept of a syndicate to a build their new house in the center of a much larger development and rent the adjacent property to help support it. Columbia University owned the parcel of property that he considered the optimal site. Morris brought John D. Rockefeller, Jr. into the review process. In late 1929 the Metropolitan Opera decided for financial reasons to remain where they were. Mr. Rockefeller was intrigued by the concept and took it on as his own project.
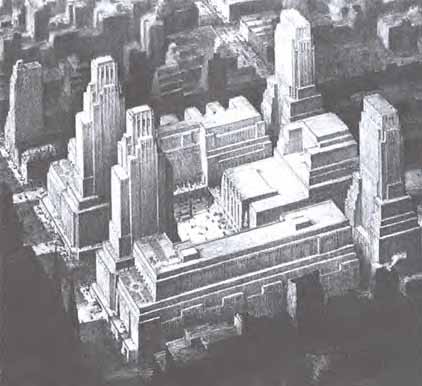
The original design for the Rockefeller Center
Other signifcant projects included the 1928 Annex to the Morgan Library, and J.P.Morgan's country estate in Long Island. He was a president of the New York Chapter of the American Institute of Architects and served on the United States Fine Arts Commission. Mr. Morris was also a member of the interior design team for the first Queen Elizabeth. He died in New York City on December 4, 1944 and is buried in Cedar Hill Cemetery in Hartford, Connecticut.But why would Cunard Lines hire an American architect for the interiors of a British ship that was intended to be a symbol of national pride? The answer to this question is that Americans provided the majority of the Cunard Lines paying customers on the North Atlantic run. And the bulk of the most famous passengers actually came from right here in Southern California. Having an American architect head up the interior design team provided insurance that the interiors of the ship would fully meet Cunard’s customers expectations.
At the time of his employment by Sir Percy Bates, the chairman of Cunard, for the Queen Mary project in the early 1930s, Morris was a principal at Morris & OConnor, one of the leading architectural firms in New York City. His working relationship with Cunard was longstanding and close. He designed the landmark Cunard Building more than a decade earlier.
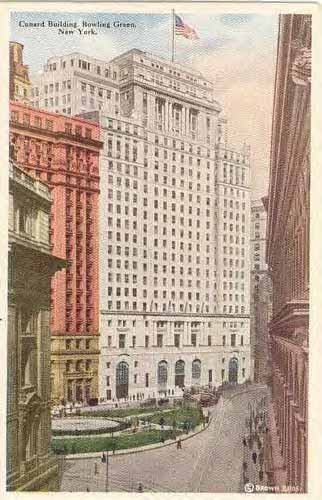
The Cunard Building at 25 Broadway in New York City circa 1921.
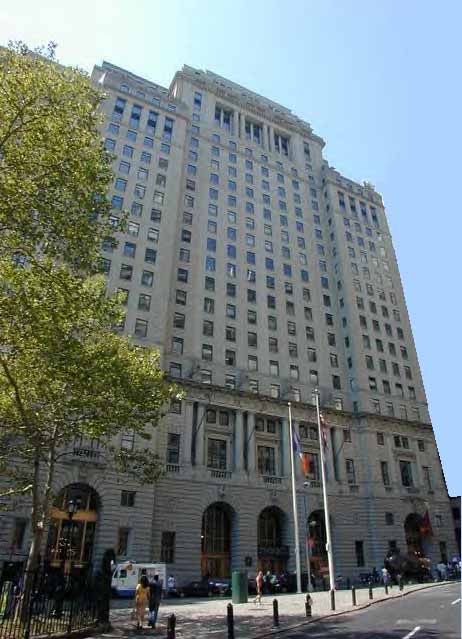
25 Broadway, New York City is now the Standard and Poors Building
Later on in the course of the Queen Mary project Sir Percy hired Arthur J. Davis, A.R.A., to work in tandem with Mr. Morris on the interiors of the Queen Mary. Arthur Davis was principal architect and partner at Mewes and Davies, the architectural firm responsible for the famed Ritz hotel in London and the Royal Automobile Club. As a reviewer of the London Ritz stated Arthur J. Davis, combined their Beaux-Arts training to create a magnificant hotel yielding inspired interiors. The luxurious opulence of Versailles has extravagant voice in the central palm Court where the La Source fountain lords over the decor, and in the magnificent Restaurant and gilded private ining rooms that owe much to a particular French royal who upon falling foul of the Revolution, made an ill-timed allusion to patisserie and was promptly guillotined.
The pairing of Morris and Davis represented an establishment dream team with the highest level of architectural credentials and standards. On the Queen Mary they were working in a streamlined moderne style. A good but quiet example of the subtlety of their design work is found in the illustration of the first class smoking room below.
The Queen Mary was one of the largest custom interior design projects in human history. The level of standardization that we take for granted today simply did not exist when it was built. For example the cabins on the new Queen Mary 2 were all prefabricated and then were loaded aboard the ship though large holes in the hull and hooked up in place.
There are no two cabins on the original Queen Mary that are identical. Many, if not most of the fixtures and fittings used on the original Queen Mary were custom designed for the ship and frequently for specific areas on the ship. Interiors of public rooms in all three classes were precisely detailed and maintained a very high caliber of design and execution regardless of class. Service items such as barber chairs were of uniform design and manufacture regardless of class of service. Veneers on the legs of chairs were chosen to compliment the wood paneling on the walls in that public room. Fabrics were frequently designed and custom manufactured to suit the specific chairs on which they were intended. Thus chairs from the Main Lounge were not to be used in the Long Gallery next door and would have looked out of place if placed there.
In a custom project as vast as the Queen Mary, a design committee oversaw the whole. Benjamin Morris' duties included interviewing and selecting the artists that created the works of art that adorned the public rooms as well as establishing the specifications for the interior design of the major public rooms and corridors. He was also involved in selecting the manufacturing firms that built the interiors and their furnishings. These interiors were based on specifications made only after design competitions were held for the various rooms, including different categories of suites and cabins.
The diversity that was a natural result of the participation of so many parties was balanced by a remarkable cohesiveness and unity in design that is still obvious today 70 years later. The companies contracted to complete the construction of the interiors were the most famous in British furniture design and manufacturing history. Waring & Gillow, the legendary furniture manufacturer dates back to the 18th century, completed the largest contract. Maples of London was another major contractor for furnishings.
The interiors as designed and built were one of glories of the Queen Mary. The ensemble survived more than thirty years of constant use on the North Atlantic and troopship use during World War II. Their history in Long Beach has been more ambiguous. Few of the public rooms were consciously removed during the Long Beach conversion between 1967 and 1971. But those that were consciously destroyed unfortunately included the second-class swimming pool that might have provided hotel guests with privacy away from prying tourists. While many of the public rooms are still recognizable and much of the furniture from these public rooms remains in forward storage or is used elsewhere aboard, little if any is used in the place for which it was designed.
There has always been a mystery of how an illustrated plan for the converted Queen Mary could have been published a few days after the ship first arrived in Long Beach. Where was the public discussion and the conceptual planning stage? The answer is simple. There was none. The creators of the plan took the exhibits that had been identified for a maritime museum long targeted for development in a wharf-side building at the foot of Pine Avenue and integrated them into the five lower decks of the Queen Mary. This allowed them in their minds to use the tidelands funds allocated for this museum to purchase the Queen Mary. The fact that the Queen Mary was in itself already a maritime museum when she steamed into Long Beach harbor in full functioning order never occurred to them.
Between 1968 and 1971 enormous efforts and revenues were expended to implement this hastily conceived plan.
Today from the distance of more than 30 years it is clear that a new conceptual plan is required for the Queen Mary to survive. Long Beach has in the Queen Mary a world-class cultural landmark, but none of us has ever been allowed to see it. We have a wonderful opportunity to recapture for appropriate operation and revenue generating use one of the most important collections of international interior architecture of the twentieth century.
After more than 30 years is Long Beach up to the challenge?
Bibliography and Sources:
Newspapers referenced:
The New York Times:
Books and Publications Referenced:
"Connecticut State
Arsenal and Armory, Hartford,
Robert A.M. Stern, Gregory
Gilmartin, and Thomas Mellins,
The Shipbuilder and Marine Engine-Builder, June, 1936.
James Steele, "Queen Mary" Phaidon, 1995.
Web sites referenced:
http://www.sterling.rmplc.co.uk/visions The Queen Mary, Long Beach's Greatest Historic Treasure.
http://www.geocities.com/soho/2393/nyah0011.html
Cunard Bldg. NYC
http://www.nybookdistributors.com/wall_street/feature/bony_48wall.html
The Bank of New York
http://www.emporis.com/en/wm/bu/?id=115606
http://www.ctofficersclub.com/history.asp
http://www.shaaraytefila.org/about_us.html
http://practicum1a.tripod.com/Rockh01.htm
http://www.aviewoncities.com/nyc/rockefellercenter.htm
http://msnbc.msn.com/id/3131202/
http://www.morganlibrary.org The Morgan
Library
http://www.cedarhillcemetery.org
