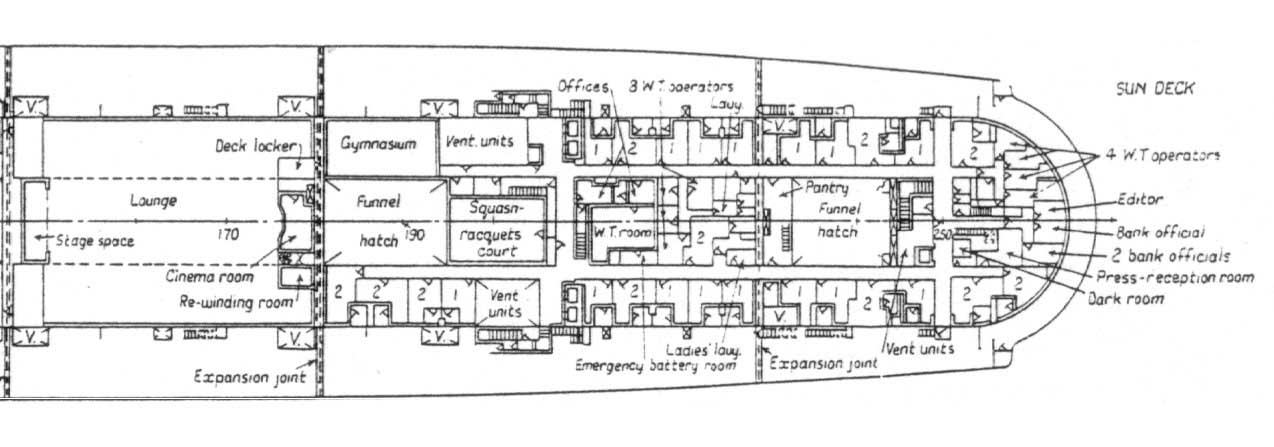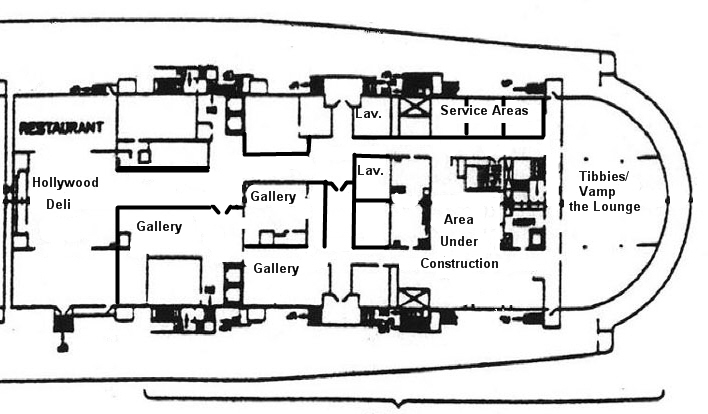
In the forward area, over the Observation Bar, Sun Deck contained a press reception room, a dark room and a number of cabins for wireless operations and bank officials. Moving further aft it contained 15 single and 11 double first class cabins. The single cabins were for those traveling alone wishing to have privacy. Finally there were found the wireless transmission facility, the squash-racquets court and the first class gymnasium.

1936 – 1939 – we are unaware of any significant changes made to these facilities during this period.
1940 – 1946 - the ship was used as a troop transport during this period. The functions assigned during this period have yet to be researched and identified.
1947 – 1967 – the area was restored generally to its pre-war uses. However, the pre-war gymnasium was transformed into an engineering officers wardroom with an external staircase added. The pre-war squash court itself was transformed into the first class gymnasium.
1968 – present - the entire area was gutted in the Long Beach conversion and rebuilt as a specialty shopping area very similar to that placed in the aft Sun deckhouse. The offices, cabins and stairs to the deck officers’ quarters over the observation bar were gutted for a wax museum.
By the early 1980s this shopping mall failed commercially (as did the shopping mall built in the aft deckhouse). In the mid 1980s the shops were converted into a series of exhibits with original artifacts once found in various places on the ship. The wax museum was also closed and that space was used for storage for over twenty years.
In 2007, then lessee RMS Foundation/QSDI gutted the forward deck house of Sun Deck again. The historic exhibits once found here were moved down to D Deck. Service areas and dressing rooms were added for the Tibbies and Vamp the Lounge shows which are held in the area over the Observation Bar.
I
In addition to the changes noted above, the radio room and surrounding areas were also reworked into a “gallery” which was briefly used to house exhibits totally unrelated to the ship such as rock & roll photography. As of this writing (October 2008) it sits empty.
Restoring the former first class cabins to this area is problematic because Sun Deck is not contiguous to the area used for the hotel – Main, A, and B decks; moreover the exposed nature of Sun Deck makes it a natural for visitors to frequent.
The original artifacts once housed here in exhibits could be far more effectively (and profitably) used in there original locations. There is absolutely no reason, for example, why the Jewish scroll room and the third class playroom on B deck could not be restored. They are on the path of one of the paid guided tours and are simply used as storage rooms at present. Most of the artifacts from the playroom remain on the ship.
We believe forward Sun Deck would be a logical place to relocate the semi-casual eatery currently occupying the starboard side of the enclosed promenade deck that serves as the hotel coffee house and the casual tourist restaurant. Our proposed kitchen facility in and around the first funnel hatch for the Sun Deck Café could serve as a major logistic upgrade for catering functions as well. The proposed high speed service elevators in the first funnel hatch would directly link this kitchen with the restored 3rd Class Dining Room. It might also serve the needs of the forward third class public rooms.
This allows the restoration of the sweeping enclosed promenades on Promenade Deck, one of the signature architectural features of the Queen Mary as built, the removal of their accompanying Long Beach era kitchens and the restoration of the full suite of first class lounges on this deck recreating a magnificent hospitality feature of the great ocean liner.
Certainly the space is large enough to house this function. Moreover this use still allows for the restoration of the pre-war gymnasium, squash-racquet court and the radio reception room, allowing for Sun Deck to fulfill its natural role as one of the most public decks of the ship.
In this way many of the most interesting features of this deck can be resurrected and it can still serve the needs of contemporary visitors and hotel guests. There are four original entrances to this area from the exterior of Sun Deck. There is no need for the broader, intrusive side entrances inserted during the Long Beach conversion. There is also no functional reason why the sun protective catwalks that ran above this deck also cannot be restored.
![]() Return to
Index by Deck
Return to
Index by Deck