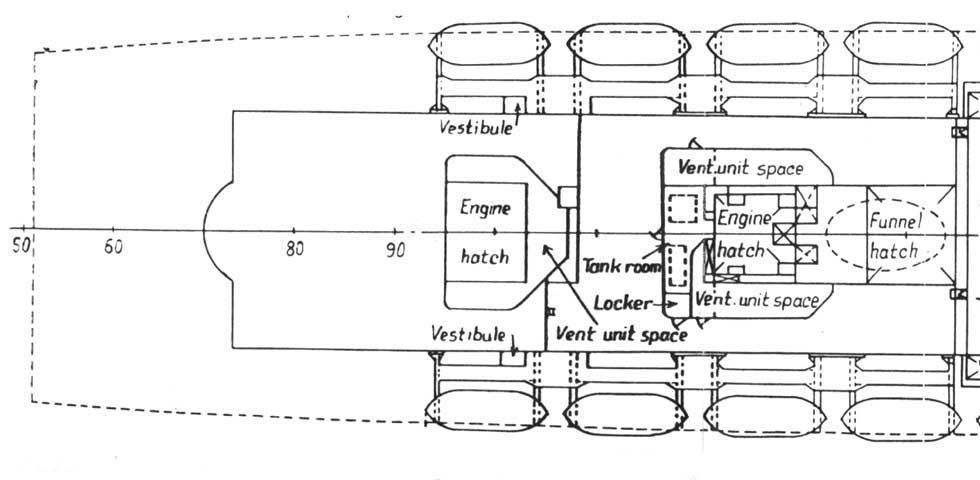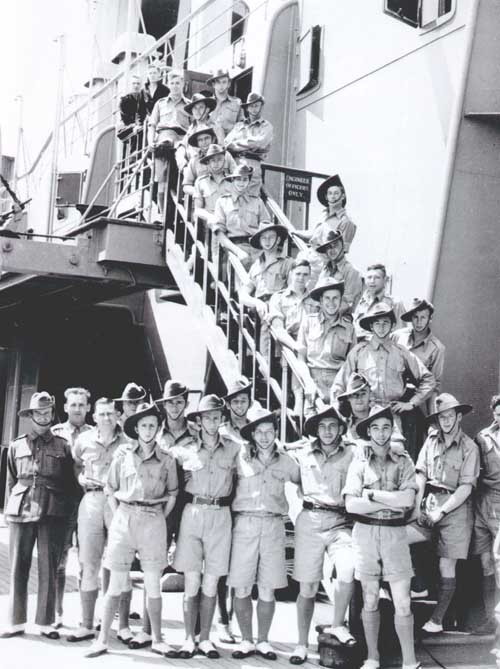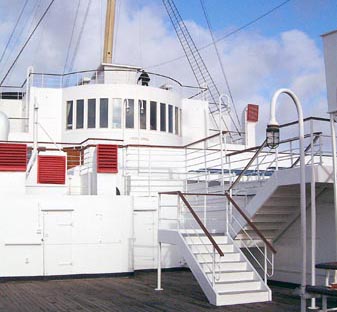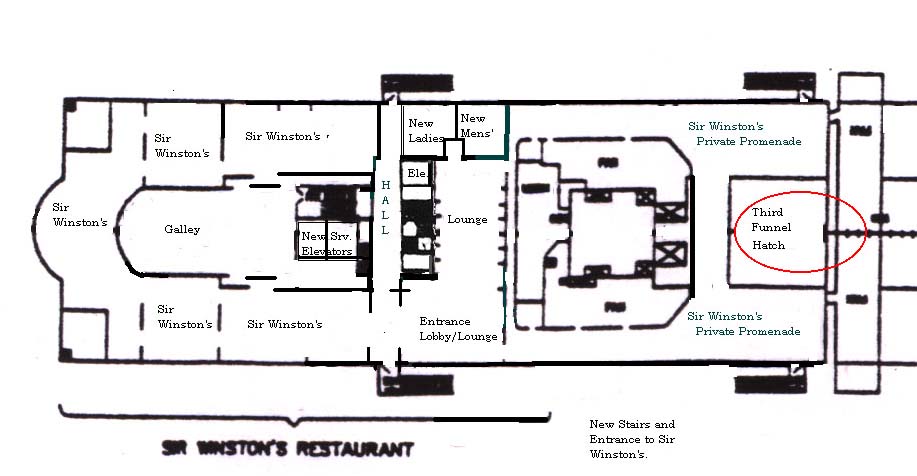
Engineers' Top Quarters - now Sir Winston's Restaurant
The area known as the Engineers' Top Quarters was at the time of the maiden voyage in 1936 simply the deck exercise area and the roof of the Verandah Grill.

In late 1936 and early 1937 Cunard took advantage of the Queen Maryís period in dry dock to build additional quarters for the engineers here in a move to improve labor relations. (Many of the 80 engineers were originally housed on original E deck, current D deck.) The new quarters together with the originally built engineering quarters (which housed only a portion of the engineers) on Sun Deck forward of the Verandah Grill, were used to create upper decks engineers quarters which contained cabins, bathrooms and a wardroom. These quarters were linked by an elevator directly to the engine rooms. [1]
This new construction had an unfortunate effect on the aft profile of the Queen Mary, creating a top-heavy look. As a result Cunard continued to use photographs of the ship before the addition was built well into the 1950s.
1937 - 1967 - The engineering officers' top quarters on Sports Deck served their original purpose with little change during the entire service life of the Queen Mary. C.W.R. Winters book, ďThe Queen Mary, Her Early Years RecalledĒ gives a vivid account of life in these quarters. They were supplemented by a new wardroom built on Sun Deck after World War2.

Australian Soldiers pose for the photographer on the steps the the Engineers' Quarters during World War 2.
1967 - present Ė In the 1970s the Engineerís top quarters were gutted and rebuilt as Sir Winstonís Restaurant by Specialties Restaurants, Inc. The site was chosen to take maximum advantage of the coastal view. Specialities Restaurant Inc. secured the permission of Sir Winstonís widow, Lady Churchill, to name the restaurant after the late prime minister.
The entire ceiling level of the area was removed and raised.
The original fenestration of the Verandah Grill below was mimicked in a simplified fashion for the new Sir Winstonís Restaurant built directly above it.
Access to the restaurant requires the use of an external staircase Ė two were built replacing the original stairs to the engineerís top quarters shown in the photograph above.
The grand internal staircase and elevator that served the Verandah Grill below were not extended up one floor to reach the new restaurant.

If the deck officers quarters on Sports Deck are restored in a more convincing and complete manner the top engineers quarters would be redundant as exhibits. They were not significantly different than the deck officers quarters still partially present just below the wheelhouse. [2]
We therefore see Sir Winstonís remaining in place. We recommend that the facility be upgraded by extending the interior grand staircase just forward of it up from Sun Deck to Sports Deck. We also see the original elevator that once went from B Deck to Sun Deck restored to service and extended up one deck to also service Sir Winstonís on Sports Deck.

We see the outdoor deck area on Sports Deck forward and the area above the restaurant itself restored as an outdoor smoking area possibly called Sir Winstonís Private Promenade.
![]() Return to
Index by Deck
Return to
Index by Deck