
Exhibits on the Queen Mary:
A showcase of whatís missing from the ship today
When a visitor to the Queen Mary steps into the ship museum today, they might be confused and ask themselves, "Why are there all these mock-ups depicting the shipís rooms if weíre on the real ship?" In order to understand the wide use of exhibits on the ship today, itís important to understand the intentions of the conversion when the ship came to Long Beach. This "conversion" occurred between 1968 and 1971.
The conversion plan called from the complete removal of every original feature of the ship below R Deck to create space for a massive "Museum of the Sea". C Deck was to be completely cut away to create a two deck high entrance to this museum. Fortunately, money ran out before the removal of this deck could be completed and the effort stopped amidships. Although this effort stopped halfway through the process, what remains of the lower decks was stripped of most original fittings.
An artistís concept of the never finished final result is shown below:
Horizons of the Sea shown in the diagram above, was built into the gutted spaces of the aft turbo generator room, boiler room 5, and the forward engine room. It is the only part of the proposed museum that was fully converted and completed (apart from the areas aft of it). This portion opened as the Cousteau Museum of the Sea in the early 70s, only a fraction of what was planned. The museum closed by the 1980s and has since been turned into an exhibit hall. It is the first and biggest disaster to result from inconsistent marketing on the ship as it had nothing to do with the Queen Mary or ocean liners. The remaining gutted space forward of the exhibit hall has been in derelict condition for over 40 years.
Because of the destruction of the Working Alley on C Deck, many of the critical functions once housed there were pushed up to R Deck which continues to destroy original passenger areas. This 40-year plus logistical problem has never been addressed by any operator or the city of Long Beach which owns the ship. As a result, original public rooms and passenger areas continue to be destroyed. This is where the use of exhibits comes in.
The situation today
After the initial conversion robbed the Queen Mary of much of her historic appeal, removing several of her original public rooms from all three classes, various operators have attempted to recreate and represent them (to little satisfaction) as "mock ups" in exhibits. Meanwhile many of the original elements remain on board and would make restoration easy to achieve in many cases.
Today the "ship museum" on the Queen Mary, housed on aft D and E decks, including the space where the tourist class pool was destroyed, is nothing more than a showcase of "what was" or "how lovely the Queen Mary was at one time" as many visitors remark.
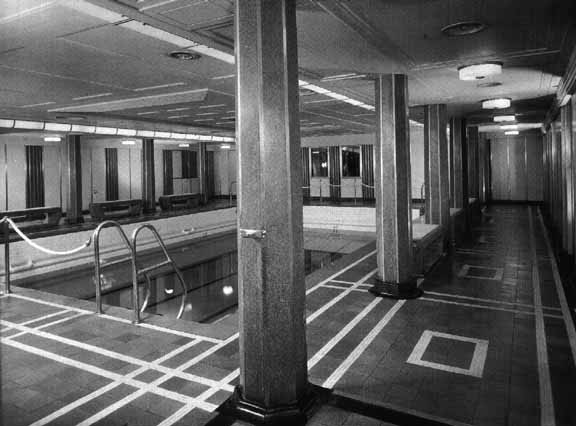
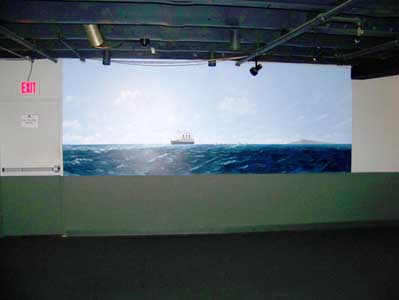
The current ship museum was consolidated on aft D and E decks in 2007 from Sun Deck as part of a joint venture between then operator RMS Foundation/QSDI, and the local Steamship Historical Society of America chapter. It should be noted, that these exhibits were designed to be converted into a maze for the annual Halloween Haunt during the month of October called "Shipwreck". Indeed, the exhibits show the effects of being converted during this questionable event. The following pictures were taken a mere year apart. Note that the punching bag in the Gymnasium exhibit is now missing:
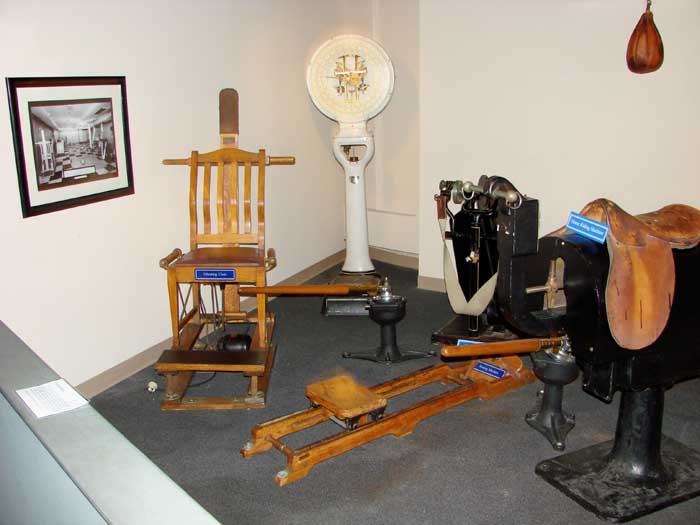
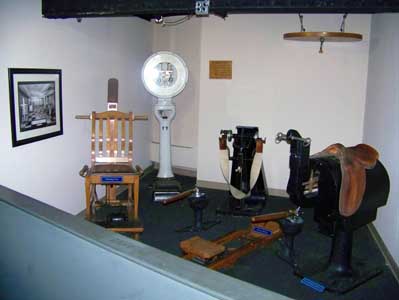
Letís look at the main criteria that have led to an exhibit on the Queen Mary:
First, letís look at the exhibits that represent gutted or trashed areas:
The 2nd Class Dining Room
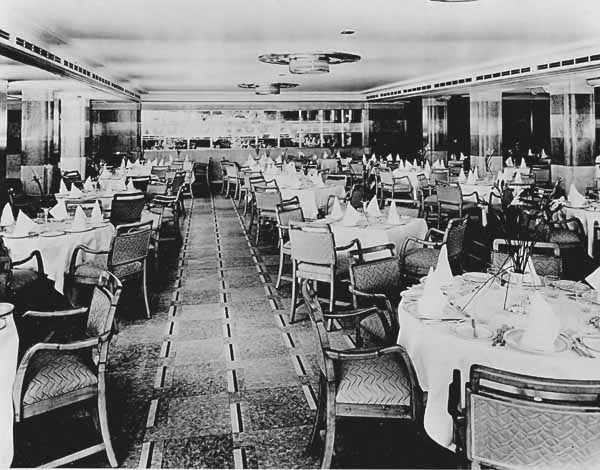
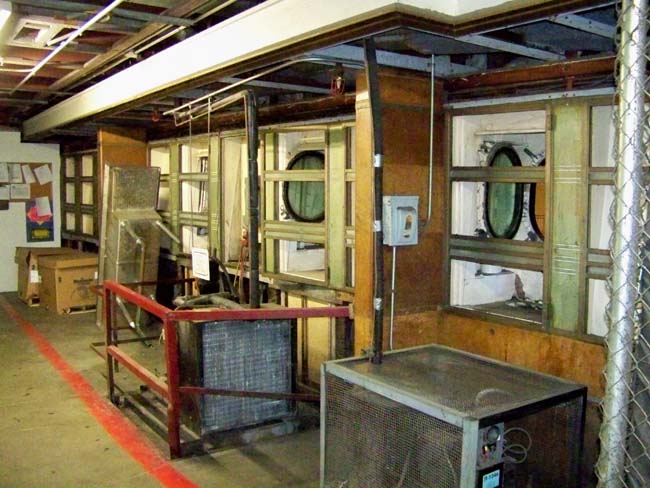
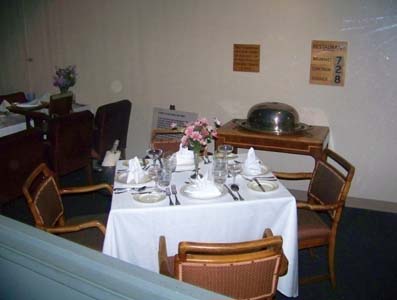
The condition of the 2nd class dining room today,
used as cold storage and a service corridor (left) and the exhibit (right). Cold
storage could be met either by remodeling the kitchens to accept it or moving it
to a new service core on D Deck, allowing this magnificent room to be recovered
for banqueting and used along with the other two original dining rooms as the
banqueting center for the ship.
The 3rd Class Dining Room
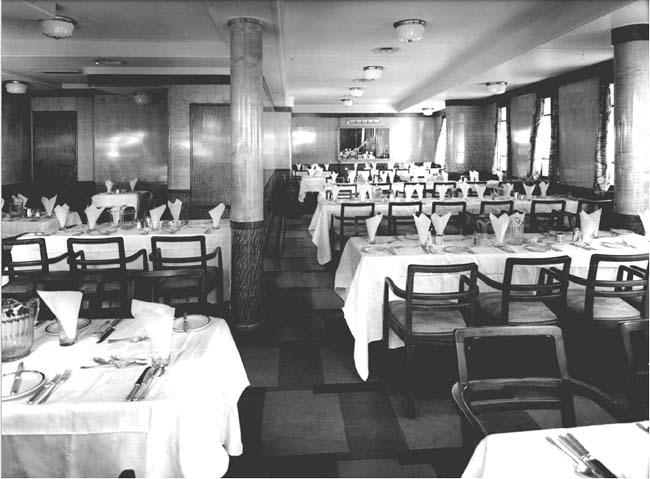
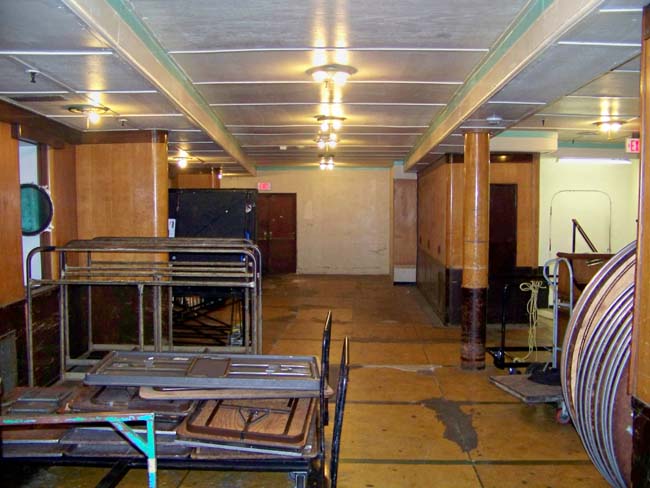
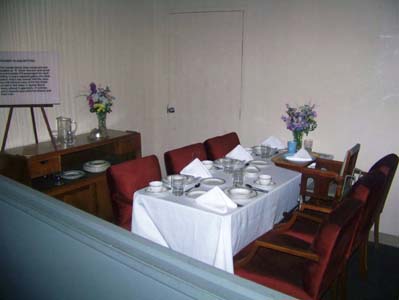
The condition of the 3rd class dining room today (left), used as table and chair storage, and the exhibit on the room (right). Interesting that the chairs in this exhibit arenít even 3rd class dining room chairs as can clearly be seen from the archival photo (top). Theyíre from staterooms. Errors like this point out the need for a professional curatorial presence onboard.
The continuing damage to this room is not only sad, itís simply unnecessary. Any storage requirement to the 1st class dining room can be met via the gutted Turkish Bath complex on the other side of the 1st class pool or by restoring the walls of the 2nd funnel hatch and using it for storage. This would eliminate the dark, windowless cave known as the "Windsor Room". This would finally allow this once handsome room to be restored and used for the banqueting service that we strongly recommend for the original three dining rooms on R Deck.
The Barber Shops
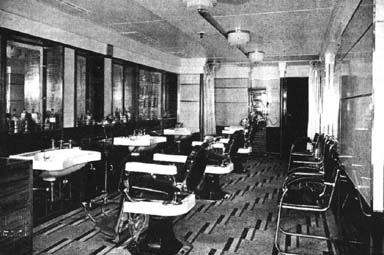
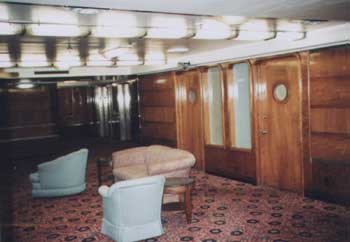
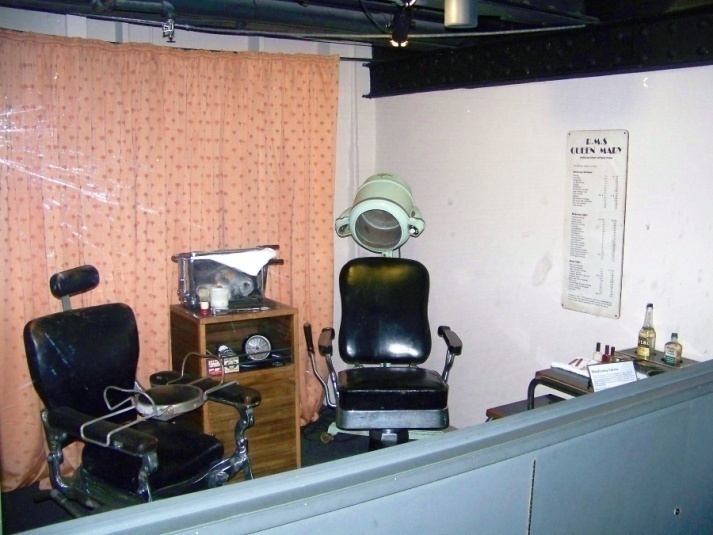
The site of the first class barber shop (left) is now an office, the 2nd class facility is a mechanical space, and the 3rd class barber shop houses public toilets. The exhibit shown today is on E deck (right). With adequate office space built on the property but off the ship, the infinitely more interesting original public rooms can be restored and separated into separate tours according to class of accommodations. More tours translate into more time on the ship and property which further translates into greater food & beverage and retail revenue.
Childrenís Playrooms
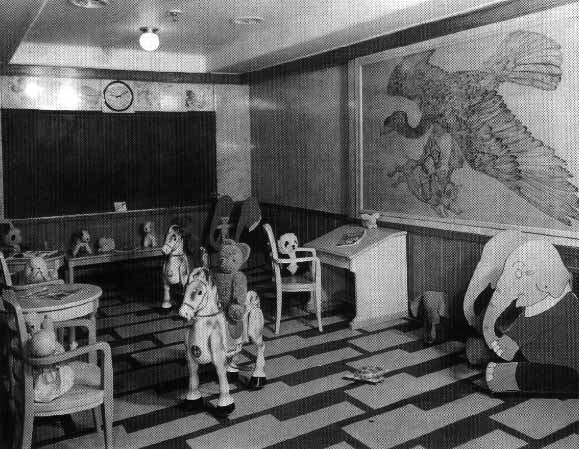
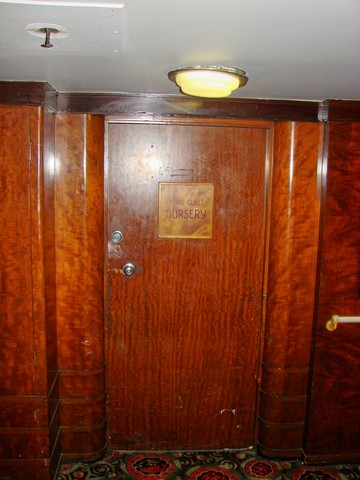
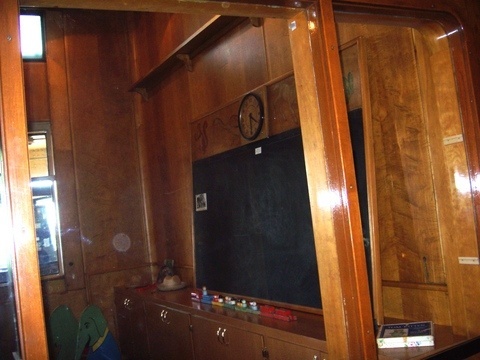
The 3rd class playroom as built (top). Today the room is gutted and used as a storage closet (bottom left). An exhibit of fittings and fixtures from this room is on display in the pre war music studio (post war 1st class playroom) on Promenade Deck (bottom right). Of all three original playrooms on the ship, the 3rd class playroom would be by far the easiest and most inexpensive to restore properly as most of the fixtures, fittings, and toys are still on the ship.
Gymnasiums
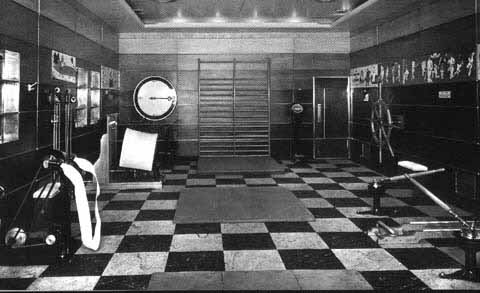
The original 1st class gymnasium is now a seating area for a pizza parlor (left). The exhibit on E deck of original equipment in a plain white dry walled cubicle (right), is a poor representation of what was presented to first-class passengers on the pre-war Queen Mary. Sun Deck had some of the most interesting features on the ship. The Gymnasium, Radio Room, and Squash Court (for use of hotel guests but viewable by tourists via the balcony level) would go a long way to breathing life into this mostly dead deckhouse today. The casual tourist restaurant, The Promenade Cafť, or Hollywood Deli could easily be moved forward to the area of gutted 1st class single cabins.
Original Radio Room
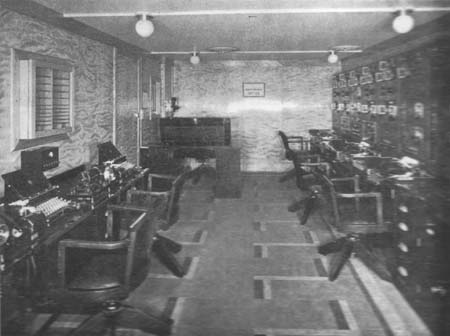
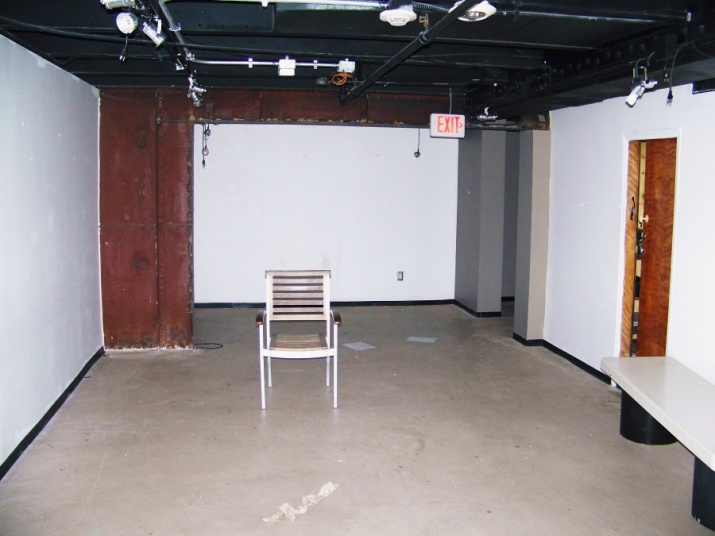
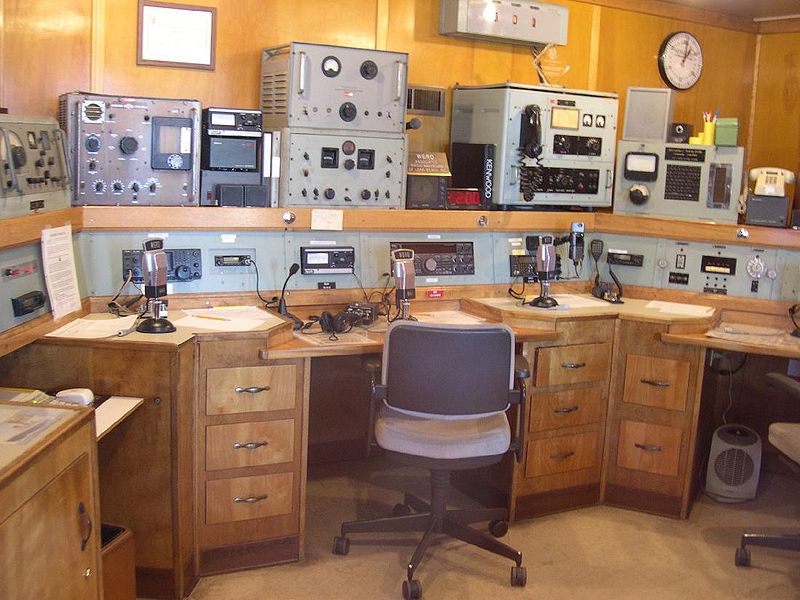
The original radio room on Sun Deck, gutted and empty (left). The radio room exhibit today, run by a ham radio club, is located on what was the upper level of the pre war squash court on sports deck (right). This could easily be installed in a restored original radio room. The squash court should also be restored as a hotel guest amenity.
2nd Class Cabins
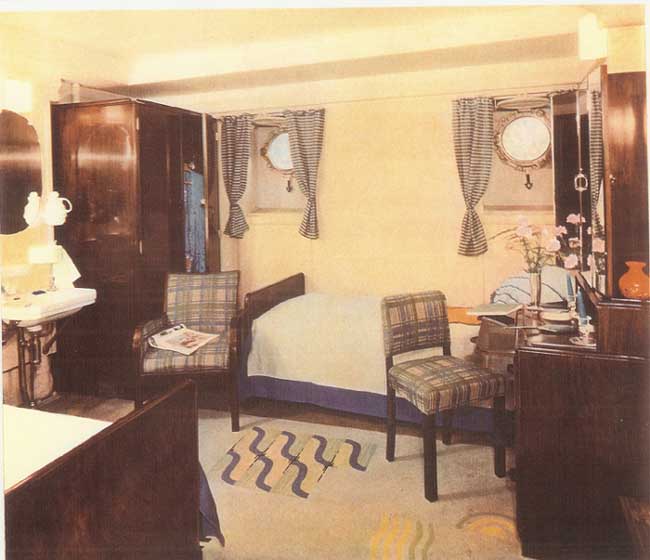
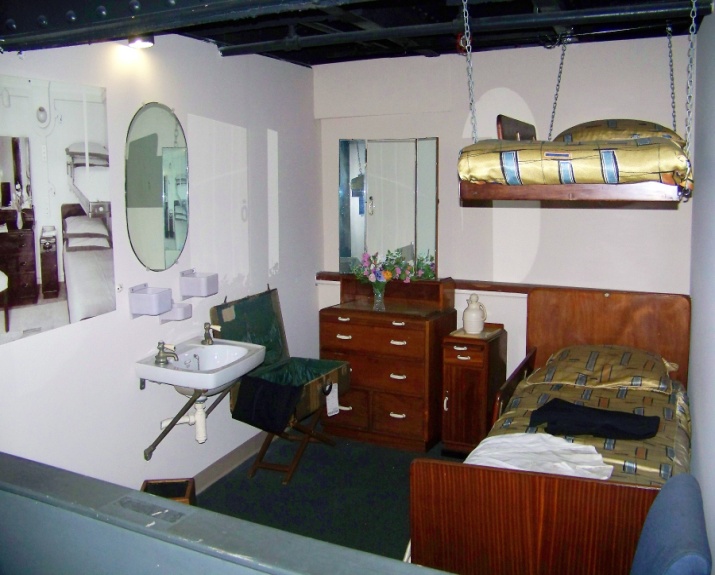
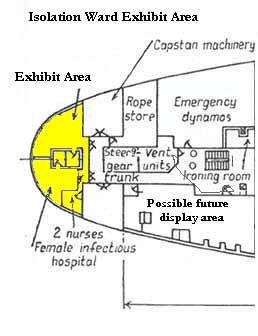
All 2nd class cabins were removed when the ship was converted in Long Beach (top). On the hotel decks (Main, A, and B) the 2nd class cabins on the aft parts of the decks were rebuilt as larger cabins. Only this "mock up" is available for visitors to view (left) even though a small section of about 7 cabins sits gutted and derelict next to the Isolation Ward exhibit on aft B Deck (right).
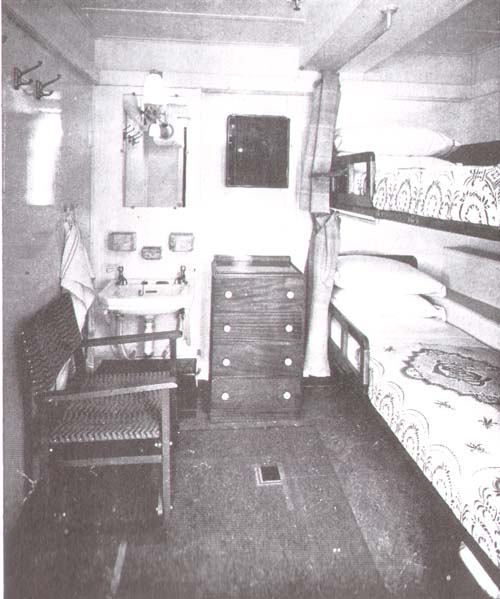
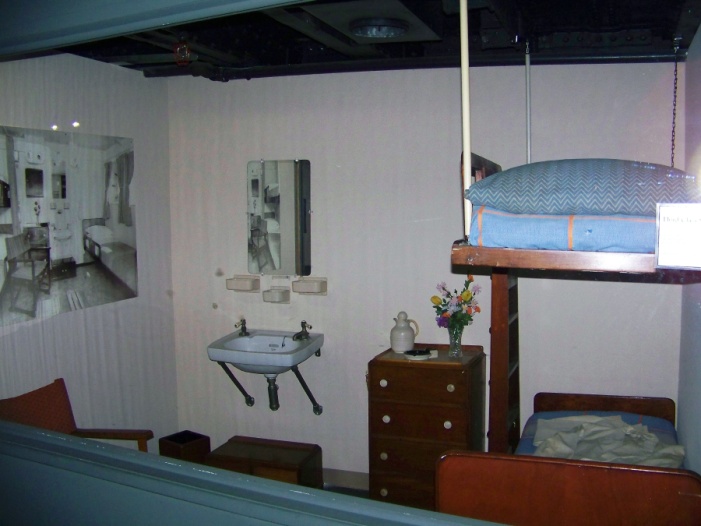
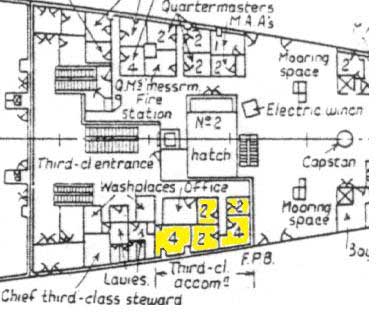
During the conversion, all 3rd class cabins were removed. Only a single "mock up" on E Deck is available today for visitors to view (left). The 3rd class entrance on R Deck still exists largely intact. It once contained a handful of 3rd class cabins that could be restored and seen in place on a guided tour of the third class accommodations (right).
Alternatively, if a more ambitious and historically sensitive restoration of the ship were to take place, a section of 3rd class cabins around cargo hatch 2 on C Deck might be restored for a youth sleepover program as well as tours and filming.
In addition to the gutted facilities represented as "exhibits" today, there are others that arenít represented. It only takes an original deck plan and these exhibits to make a visitor realize just how much of the ship is missing.
A more curious element of these exhibits is that a few actually represent areas still in place on the Queen Mary today.
Letís move on to "Areas still intact but misused"
The 1st Class Dining Room,
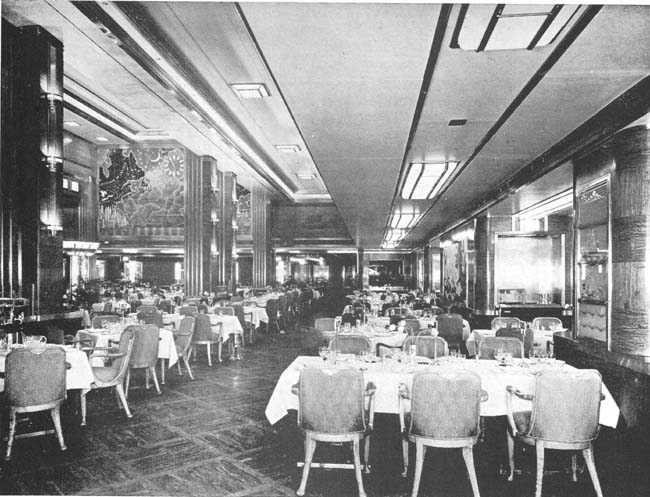
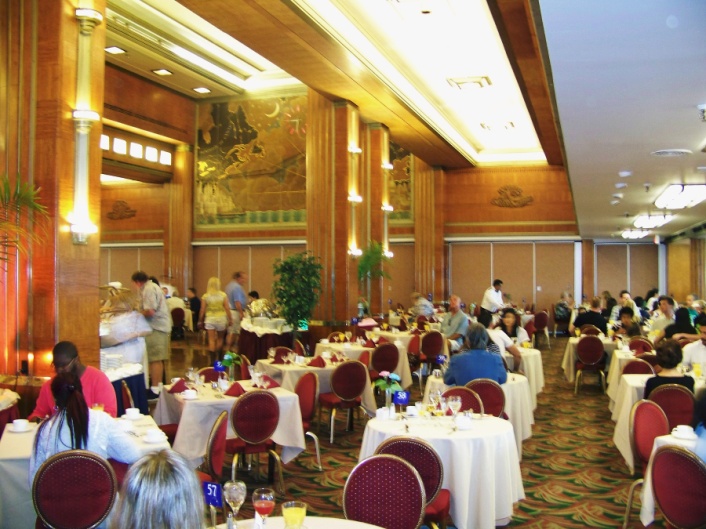
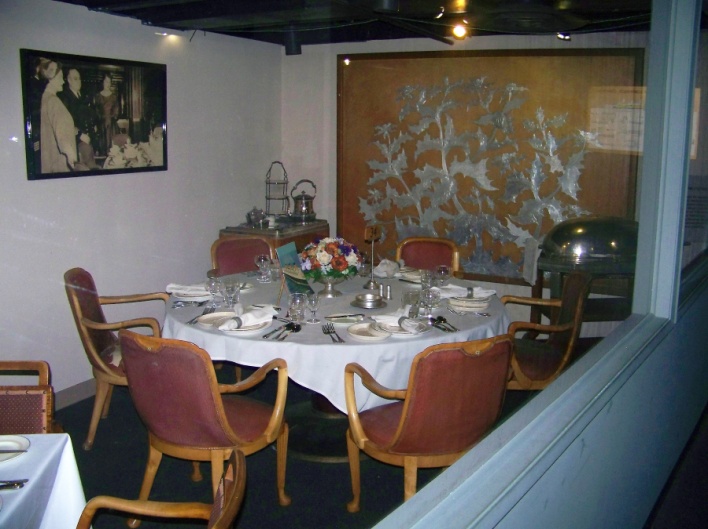
The 1st class dining room during Sunday Brunch (left) and the exhibit on E deck (right). If the original three dining rooms were used as the banqueting center on the ship, the original furniture designed for these rooms could be returned.
1st Class Cabins
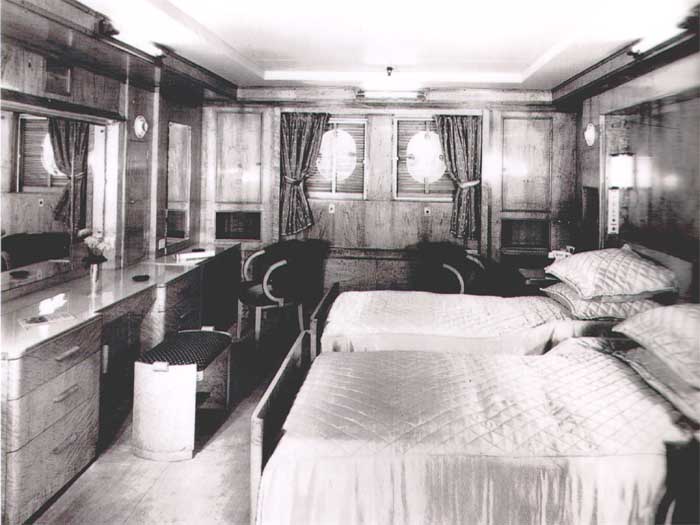
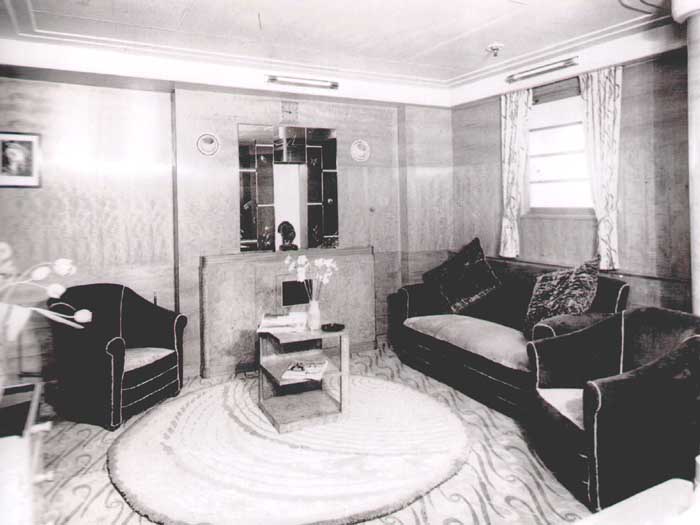
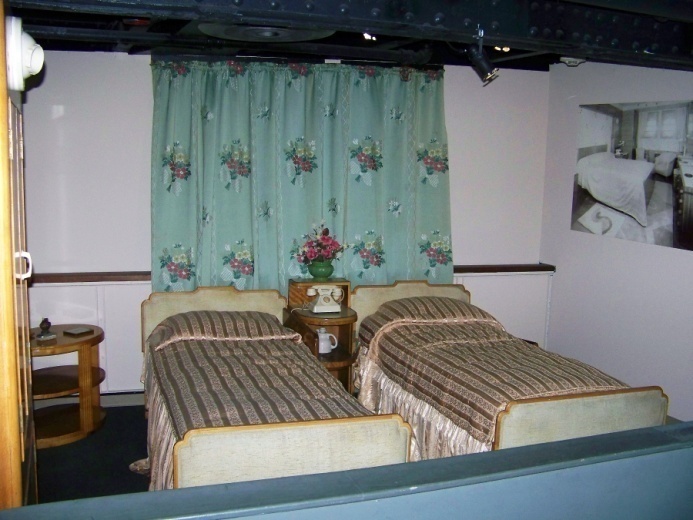
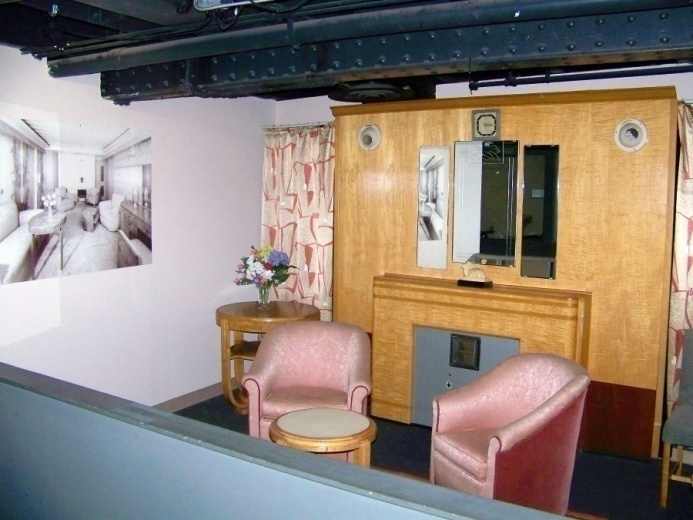
The hotel rooms on the ship today consist largely of the former 1st class cabins. In Long Beach, all of the cabins were stripped of their customs designed furnishings and replaced with rather budget hotel furniture. The last hotel renovation by RMS Foundation/QSDI attempted to fix some of this problem by reupholstering 1st class dining room chairs and putting them in some of the staterooms along with a small original table. There is still however some original chairs from staterooms in the Chelsea Restaurant and in forward storage (with a few mislabeled in the 3rd class dining room exhibit) that were either ignored or unrecognized by those in charge of the last renovation effort, that should be noted, was only partially completed. About 50 rooms are still out of service to this day. Curiously, rather than restoring the hotelís suites on Main and A decks with their original furnishings and showing an unoccupied one during a guided tour of 1st class, only a mock up filled with original furniture in the ship museum (bottom left and right) with its white drywall, bare steel ceiling, cannibalized paneling, and picture of "how beautiful the staterooms were at one time" (top left and right) exists for visitors to view.
The Verandah Grill
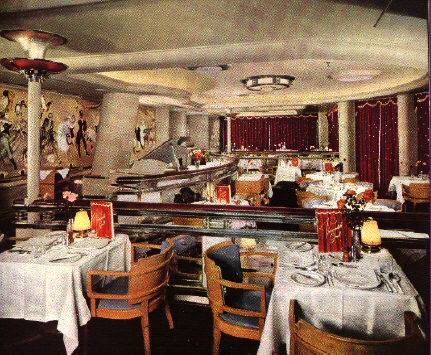
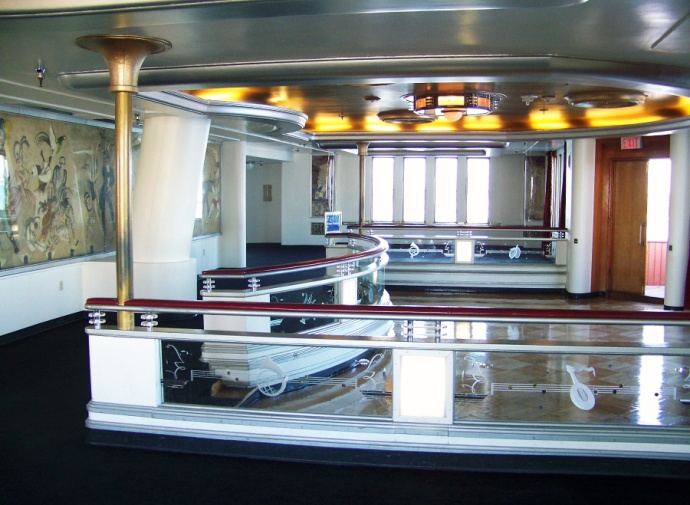
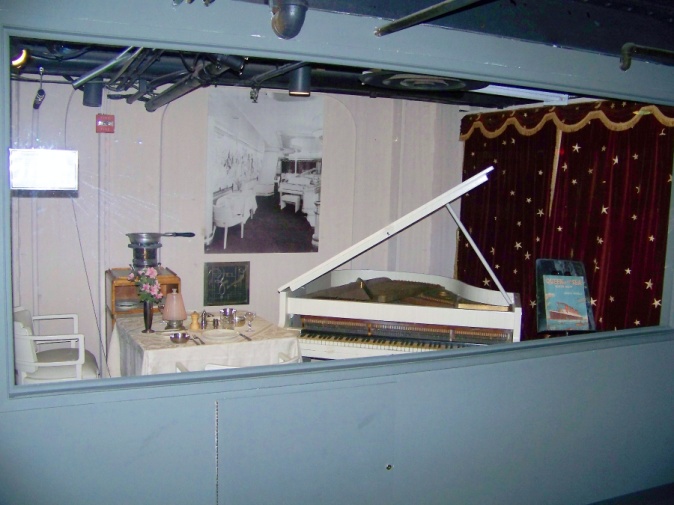
The Verandah Grill was partially restored in the late 90s as another "event space" on the ship and shows the wear from this use a little over ten years later. Much of the time it sits stripped and empty (left). A very stripped down version of the exhibit presented to guests in the early 70s shows off a handful of original furnishings (right). If the room is ever properly restored and used for what it was designed, a restaurant, all of the major furniture in this exhibit can be returned to the room as well as what remains in storage. The Chelsea restaurant could be relocated here from its current location as one of the rooms that blocks the starboard enclosed promenade. This room has just as good and even better views with its panoramic windows.
The main reason that exhibits are felt to be necessary to display original furnishings from existing rooms is because of the way the ship has been used for almost 40 years. Rather than using all three original dining rooms on R Deck as the banqueting center of the ship (a purpose for which they were designed), or the original lounges on Promenade Deck for entertainment, hospitality receptions, and weddings, every public room onboard has been stripped of its furnishings and pressed into service as multipurpose banqueting ballrooms. As a result of the Ďstrip and storeí approach, the original public rooms on the ship are completely empty and uninviting when viewed by visitors. When in use, theyíre furnished with standard metal catering furniture. The Queen Mary was not designed for this use. The damage shown all over the website didnít exist because the rooms didnít serve different functions from day to day and have carts full of tables and chairs smashing all over the place. The variety of cramming everything possible into the ships public rooms apparently includes having inflatable slides and jump houses in the 1st class main lounge:
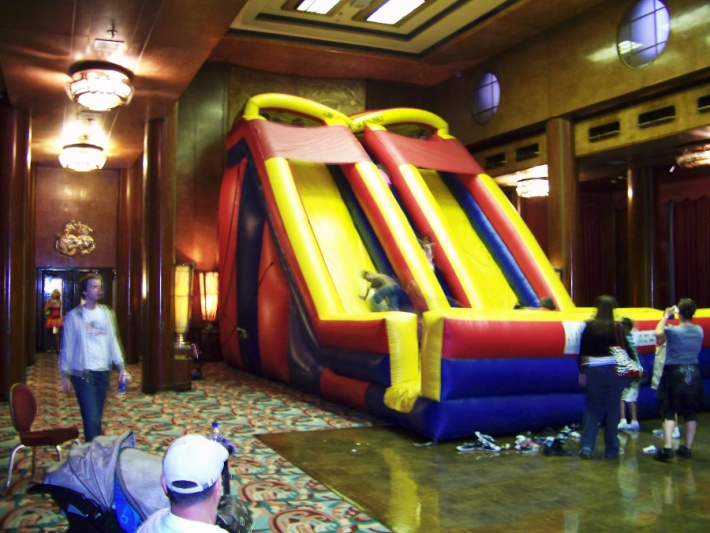
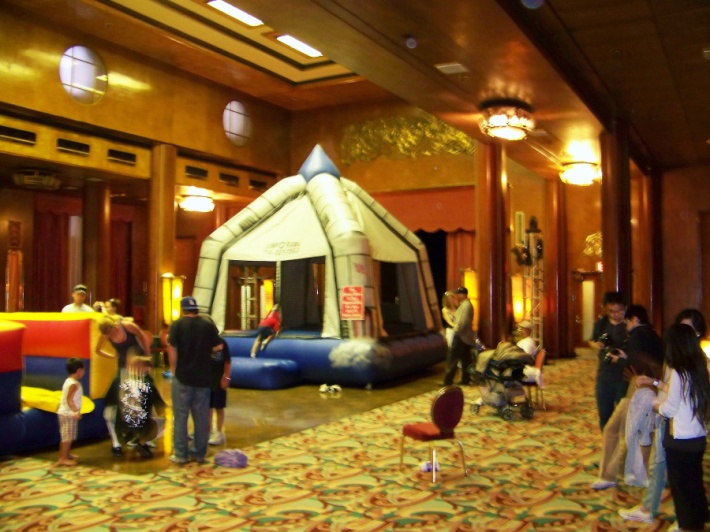
With its stage and entertainment theme in its original decoration, the original first class lounge shown above could be developed into an upscale entertainment venue. One only has to look at the Hotel Del Coronado in San Diego to realize the tremendous potential of the Queen Mary.
The one area where exhibits would be useful in the context of a restored and properly used Queen Mary is to represent the temporary accommodations associated with the shipís service during World War 2. This exhibit area might contain mock ups of the accommodations onboard during the war as well as a photo gallery from the shipís years as "The Grey Ghost".
In order to get to the ship museum, visitors must exit the upper decks of the ship, walk on an elevated walkway between the two boarding towers, (rather than the wharf in order to bypass the trash yard stuck amidships by the previous operator) and down more stairs to get to the entrance. It is necessary to leave and re-enter the ship due to the loss of the main 2nd class grand staircase that was partially removed during the conversion (it now terminates on R Deck). Upon entering the ship museum, you are walking into a gutted area of the ship that looks like the inside of a warehouse rather than part of the Queen Mary itself.
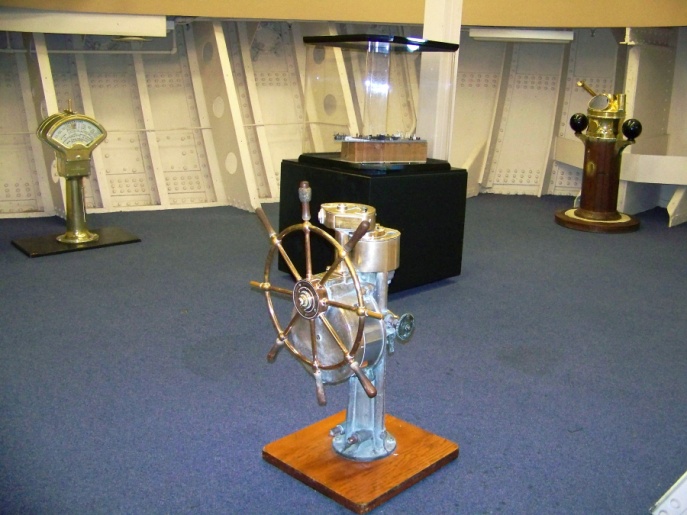
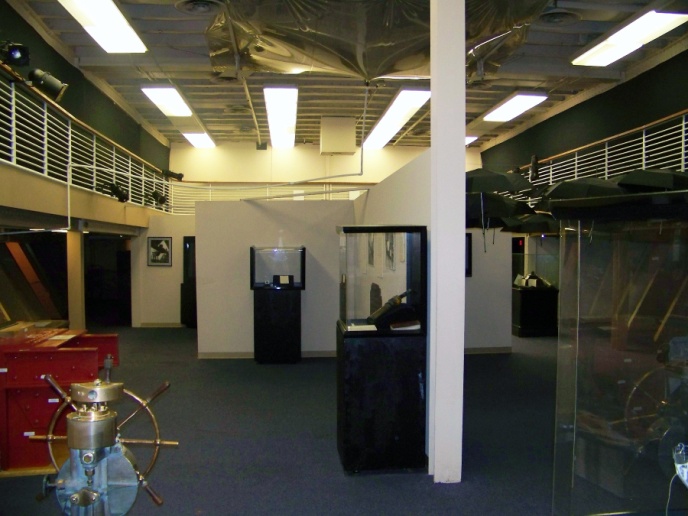
The entrance to the ship museum on D Deck today (above) immediately makes one wonder where the displayed objects came from. Perhaps some of it is the missing equipment from the docking bridge (above left).
Entering a gutted and rebuilt area of the ship to view exhibits that are made to represent more gutted areas doesnít leave most visitors feeling very satisfied. The traveling exhibit of Titanic artifacts uses detailed, full size recreations to represent that ship because of one major difference; they donít have the real ship! People didnít come to the Queen Mary to see "mock ups"; they came to see the Queen Mary. Why then is money spent on building exhibits rather than restoring the ship to expand the guided tour program?
Letís look at this color coded side view of the ship to see the original layout of the ship by class of accommodations. The main staircase of each class is shown in grey:
The Queen Mary had three classes of accommodations and each had their own public rooms arranged around a main staircase. This made it easy for all passengers to access the public rooms of their respective class. It also makes it very practical to do guided tours of each class of accommodations on an in port Queen Mary.
Presenting the real Queen Mary to visitors
As mentioned above, each class of accommodations on the Queen Mary had its own public rooms arranged around a grand staircase. The main first class staircase just forward of the 2nd funnel hatch is the most public staircase on the ship by design as well as by use in Long Beach. It also makes a tour of all first class amenities simple from a logistic standpoint. After a tour of all the grand first class public rooms on Promenade Deck, it provides a direct tour route to all of the public rooms on Main, A, B, and R Decks.
The third class and crew areas in the bow of the ship are still linked by their original respective staircases although they are largely forgotten or misused today. This is a gross oversight that should be corrected to give visitors a real taste of every element that made up the Queen Mary and other great liners; after all, who would have found a movie about the Titanic all that interesting if it had only shown one dimension of the ship and never move beyond first class?! A real ship will give visitors an experience that exhibits just canít cut.
A self guided tour element also needs to be in place for visitors to explore in between guided tours. The original shopping arcade and gathering place, the Main Hall, which now consists of many of the smaller first class public rooms, becomes the core of the self guided tour area to be explored by visitors in between guided tours. Sun Deck also had some of the most interesting features that can be restored as part of the self guided tour such as the original gymnasium, squash court, and radio room.
Read more about how the shipís tour program could be greatly expanded here:
http://www.sterling.rmplc.co.uk/visions/alter2.html
The hotel onboard the ship needs attention and upgrades as well. At the moment, the hotel is simply three decks of cabins sandwiches between a tourist attraction and a multipurpose catering venue. So how might hotel guests be given a true shipboard experience? The former first class public areas on Promenade Deck pose a problem in reserving them for hotel guest use due to the exposed and very public nature of Promenade and Sun decks. Fortunately, another complete set of amenities existed on the ship, the second class public rooms in the very private aft area of the ship. When restored, hotel guests would have a complete set of original shipboard amenities resulting in a hotel experience truly unique, truly Queen Mary, and truly unrivaled! The televisions in the hotel cabins might have a channel to explain the history of the original shipboard amenities and the services they now provide.
The plan to recover the lost elements and restore the ship
As noted earlier in the article, the problem of a proper service core by the partial removal of C Deck is whatís caused most of the problems and destruction on the ship however there is a very practical and cost effective solution. D Deck survives the entire length of the ship. It is served by two service entrances (one forward and one aft) and two large public entrances. It could provide a new working alley for the ship as there was nothing on this deck that canít be restored to another area where like features were originally located.
If D Deck is established as the new Working Alley and service core for the ship with new service elevators fore and aft, it makes sense for the current amidships service entrance on this deck and especially the large and unsightly one on R Deck, to be removed and replaced with a discrete entrance behind the aft boarding tower. The area behind the current ship museum entrance would become the new delivery and distribution center, allowing the two large service entrances between the two boarding towers to be closed and replated along with the removal of the amidships trash yard that is an obstruction to the wharf. We also see the bridge between the two boarding towers removed (the escalators are dead and arenít even necessary if both boarding towers have elevators for handicapped access) freeing up the Queen Maryís impressive port side profile.
The current exhibit hall space, originally built to be a museum, becomes the Queen Mary Maritime Museum, as a showcase for the history of the transatlantic ocean liner and visitor center. The successful Museum of the Atlantic in Halifax Nova Scotia and the French ocean liner museum in St. Nazaire serve as perfect examples of what might be:
The Museum of the Atlantic in Halifax -
http://museum.gov.ns.ca/mma/index.htmlThe Ocean Liner Museum in St. Nazaire (the site is in French) -
http://www.linternaute.com/mer-voile/magazine/photo/escal-atlantic-embarquez-a-bord-d-un-paquebot/escal-atlantic-embarquez-a-bord-d-un-paquebot-transatlantique.shtmlThere would be no better venue in the world for such a thing than aboard the greatest transatlantic ocean liner left afloat!
If Long Beach could have the will to make the Queen Mary what she once was and turn her into a TRUE world class attraction and resort (which will require the adjacent property to be developed to compliment the ship), she could easily generate enough revenue and profit to make her feasible well into the future, but the two star hotel with built in theme park that she has become is a million miles off of this. Long Beach can have the world class attraction that they had originally intended with the Queen Mary project if the city and those who operate the ship can recognize the mistakes that were made and see beyond the operating model of the last thirty years.