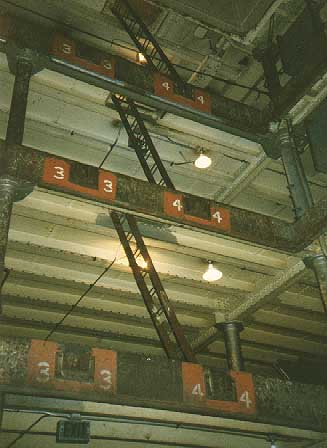Explanation of Recommendations for G Deck
Hold # 1 – the hatch is refitted with a passenger elevator – a possible re-use of the equipment installed in the hatch of Hold # 2 for the Ghost and Legends Tour. It brings visitors on the proposed Tour C down to this deck from the orientation area on forward R deck. Here they begin their tour of the massive lower decks and powertrain area of the Queen Mary that we refer to as Tour C. If watertight doors can be installed into the forward deep tank, the tourists look into this unchanged area before moving aft into Hold # 2 through a pair of watertight doors is installed at the G deck level between Holds # 1 and # 2. Note: The upper decks of Hold # 1 might be adapted to house the archives of the RMS Queen Mary. Hold # 2 –Tourists see this large and impressive cargo hold.
Water-Softening Plant – this area currently open to Hold # 2 houses a water flooding special effects device that was installed in the year 2000 as part of the Ghost and Legends attraction. It simulates the bow of the Queen Mary (actually 200 feet forward of this area) during the World War II collision of the Queen Mary and her escort ship HMS Curacoa with the loss of hundreds of lives. We see this area restored with mock ups of the original equipment once found here as part of a world class tour on the power train of this great liner. Boiler Rooms # 1 and # 2 – these entirely gutted boiler rooms are restored with full sized simulations of the machinery once found here as an extension of Robin Jacobs “Yarrow Project”. Forward Turbo Generator Room – a simulation is created based on the Jacobs plan. Boiler Rooms # 3 and # 4 – these entirely gutted boiler rooms are stabilized and incorporated into the current exhibit hall as part of our ‘Option A’ or rebuilt with simulations of the boilers of the Queen Mary as recommended by Mr. R. Jacobs. They are seen as part of Tour C. Please see the following article on the power train for further details: pwrtr.html Aft Turbo Generator Room, Boiler Room # 5, and Forward Engine Room – these power-train areas were gutted for the failed Cousteau Living Sea Museum and now are now the Exhibit Hall. Visitors on Tour C will traverse the lower deck of the Exhibit Hall to reach the surviving Aft Engine Room whether the exhibit hall facility remains open on the ship or if it is relocated to new facilities on the wharf. Aft Engine Room - the surviving engine room of the Queen Mary is restored and is seen by the public as part of Tour C. Shaft Alley – is restored and retained for use with Tour C, including the escalator up to E deck. Emergency Steering Station (E deck) - restored and retained for use with Tour C. Note: After visiting the Emergency Steering Station visitors on Tour C views the display of the remaining propeller on the Queen Mary in the Propeller Box off E deck, portside. They then walk up one flight of stairs to D deck and exit the Queen Mary via an existing exit door that is adjacent to this staircase.
|
