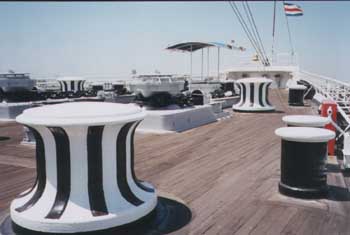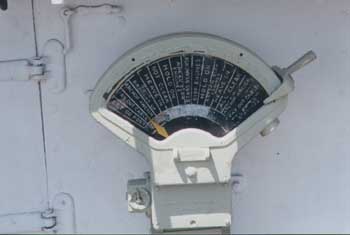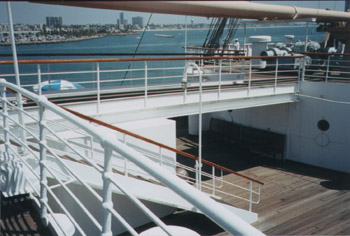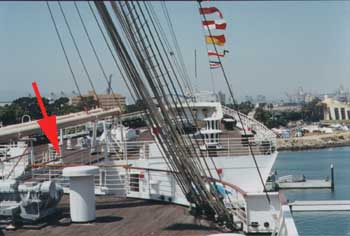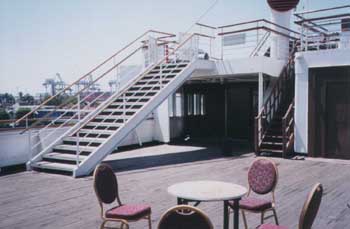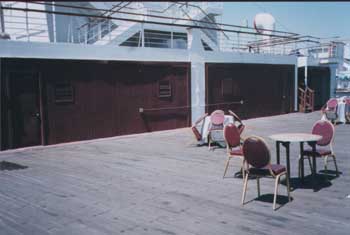Explanation of Recommendations for Main
Deck
|
Click here
to open our "as proposed" deckplan in a new window. It will then be
available for quick reference with a single click during the reading of this
article. You can also open deckplans of the ship as built and as she is now
by clicking on the below links.
Deckplan as
built
Deckplan as is in 2000
|
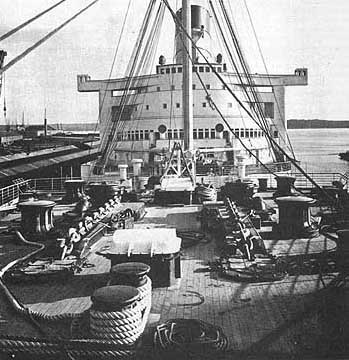 |
Forecastle Deck
- requires teak deck repairs and functional restoration of the capstans and
other docking equipment.
The photo on the left shows the original appearance
of the area. Some photos of the current condition of this area are
seen below.
|
The motors for this docking equipment are housed
directly beneath it. While most remains in place, it is currently inoperable
because of the conversion from direct to alternating current.
Mr. Robin Jacobs developed a detailed restoration plan for the forecastle
in the 1990s. We believe that a trained docent should be stationed here during
scheduled touring hours.
The Well Deck -
a well separated the forecastle from the remainder of the forward exterior Main
Deck. This was constructed to allow waves that swept over the bow in heavy seas to
drain harmlessly without impacting the forward superstructure. The well also separated the working forecastle area from the
third class passenger exterior deck area.
In the Long Beach conversion a bridge linking
these areas was installed (seen below). In the photo on the right the bridge is
marked with an arrow for clarity.
This
bridge facilitates tourist access to the forecastle and thus remains in place.
Exterior Deck Area around the Foremast
- this area was a third class passenger deck area while the ship was at
sea. The photos below show the deck in use in this fashion, and the same
area today.
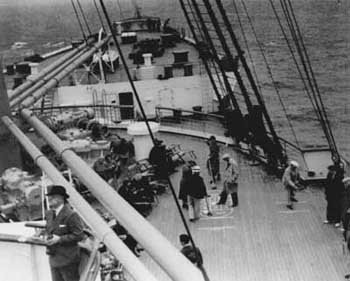
|
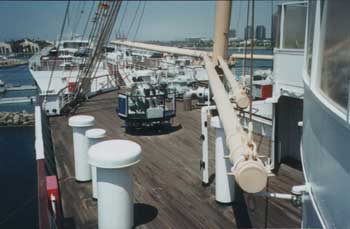 |
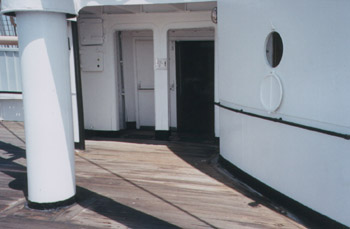 |
This area was
also the point of access for the hatch to Cargo Hold # 2 and the foremast.
Passengers accessed this area from protected doorways leading out from the third
class main entrance/staircase area.
A
series of electric cargo winches surrounded the foremast. At present a World War
II vintage anti-aircraft is also found here. The teak decks, mast and equipment
require restoration.
|
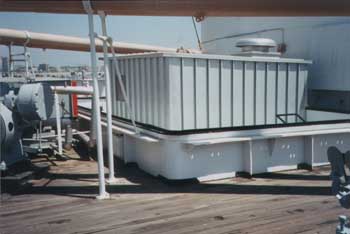 |
The hatch to Cargo Hold # 2,
the main cargo hold for the ship, is now occupied by a elevator shaft
recently installed for the "Ghost and Legends Tour" of the lower
decks (photo - right)
We see this elevator equipment relocated to the
shaft for Cargo Hold # 1 where it would serve as a means of entrance (from
R deck forward) to the tank tops for a complete tour of the lower decks.
The cleared hatch for Cargo Hold # 2 might once again serve as a
functioning entrance to Cargo Hold # 2 – with the assistance of
revitalized derricks and a crane on the wharf.
|
Third Class Entrance Hall and Stairwell
– restored with pre-war linoleum pattern and upgraded lighting. The third
class elevator is put back in functioning use.
Third Class Garden Lounge
– restored to better reflects it original décor, particularly the lighting
scheme.
| First Class Suites and Cabins
– most of this deck was reserved for first class cabins and suites. A
restoration of both the passageways and the cabins and suites is in progress
with new lights
replacing those installed
in the 1980s (photo - right shows new lighting). |
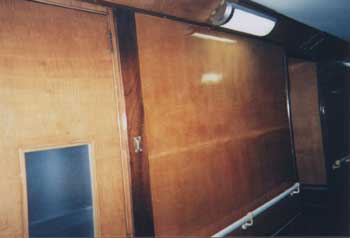 |
- We look forward to seeing the carpet replaced with a
better selection.
- We hope that the restoration of the suites will
consider their original custom décor. Whenever possible, the original
furnishings should be returned to these rooms.
- In the mid-1990s the travel bureau was partially
restored. We suggest it be shown on the guided tour.
- We suggest that the vending machines placed in the
passageways be relocated to a hotel guest convenience pantry in the center
area of the ship.
- We recommend that all original passenger
elevators be restored to functional use.
The Second Class Main Lounge Area
– we see the former second class main lounge, library, writing room and
playroom located around the second class main entrance and grand staircase
restored for use as a social center for hotel guests and Club Queen Mary members
use. See the essay in the Alternative Visions series entitled, "A Ship
Within a Ship" for a full explanation of this recommended adaptive re-use
of this area.
|
Aft Exterior Deck Area
– the aft deck area, seen here becomes a reserved deck area for hotel guest
and Club Queen Mary members’ use. If an outdoor pool were to be added to the
Queen Mary, this is where it might best be located. Since the area would be
reserved for hotel and club member’s use, the pair of original exterior teak
stairs from Promenade Deck are fully adequate.
|
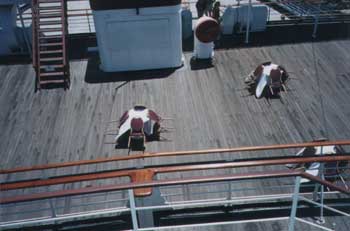 |
We
recommend removing the massive metal staircase added in the Long Beach
conversion (below - left). The wooden enclosure to the covered verandah added after the Queen Mary came to Long Beach
should be either
be redesigned or removed (below - right).
The Docking Bridge
– recently partially restored awaits replacement of the telegraph equipment.
 Return to Deckplans page
Return to Deckplans page
|

