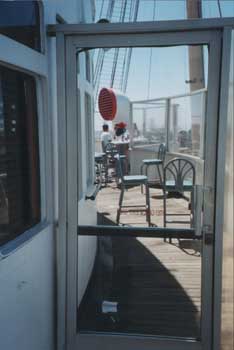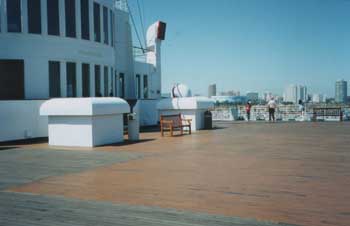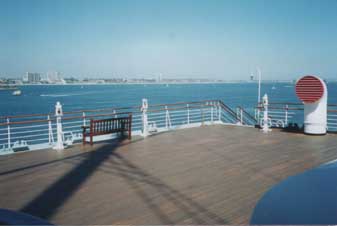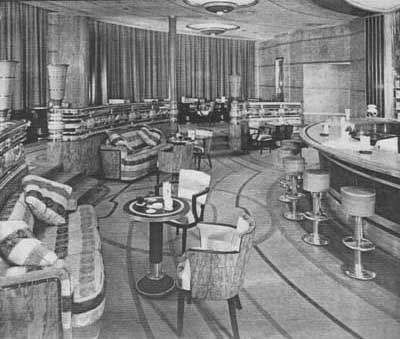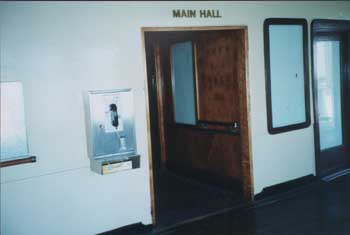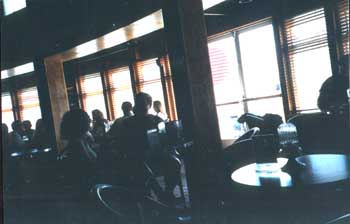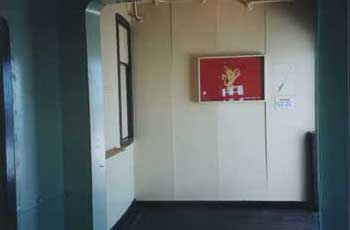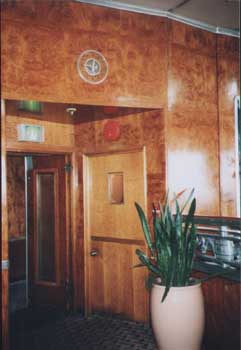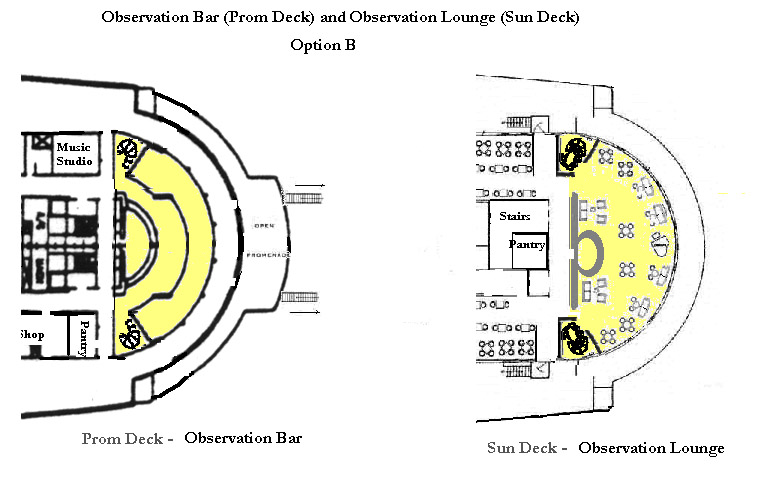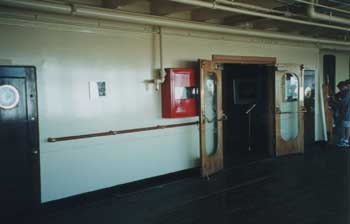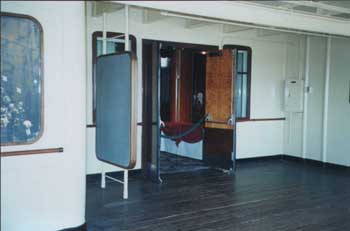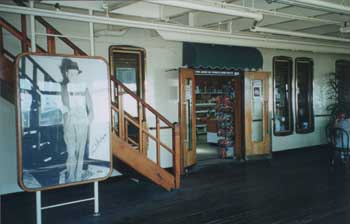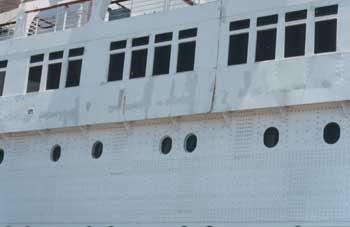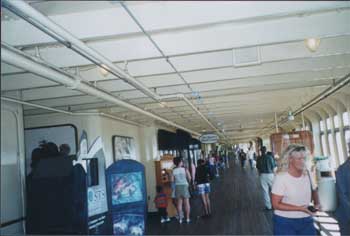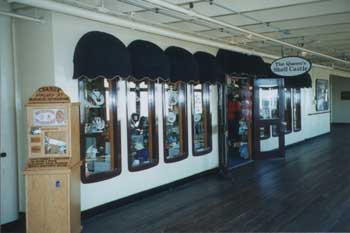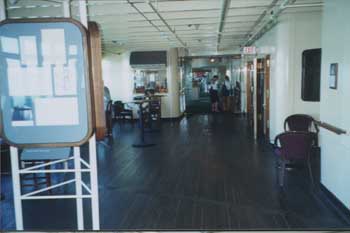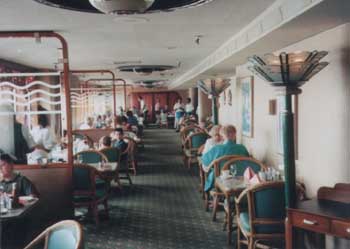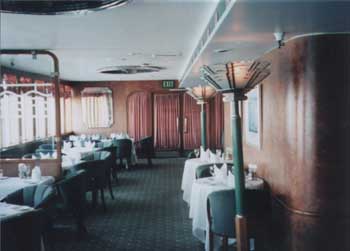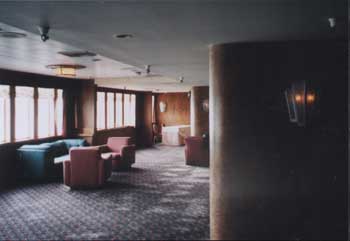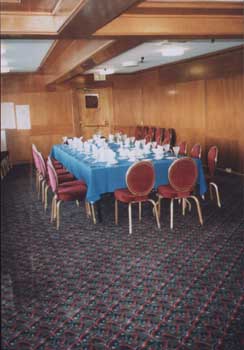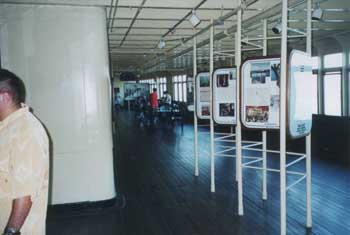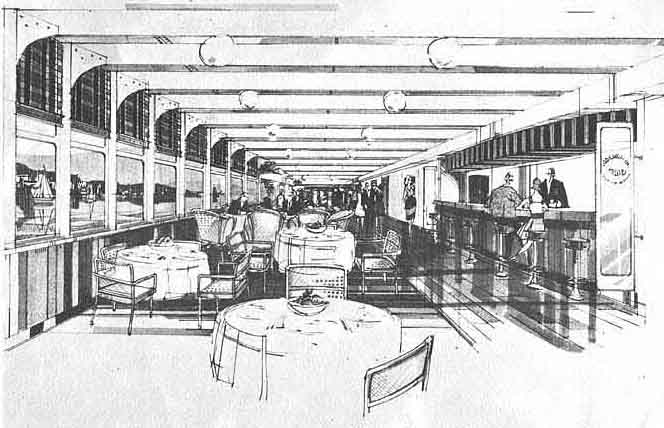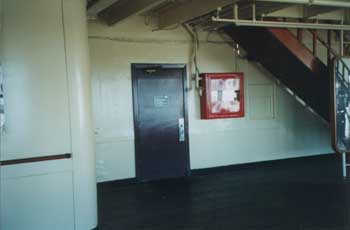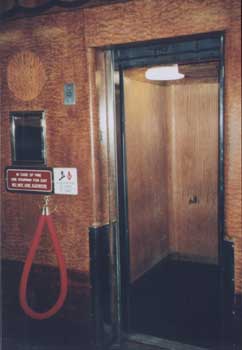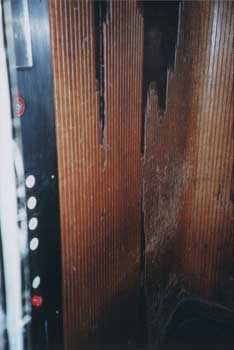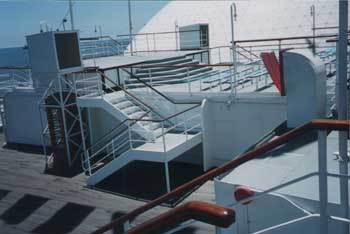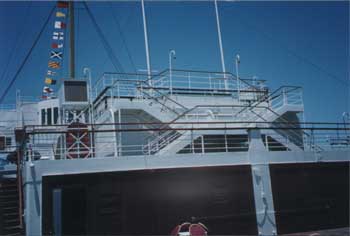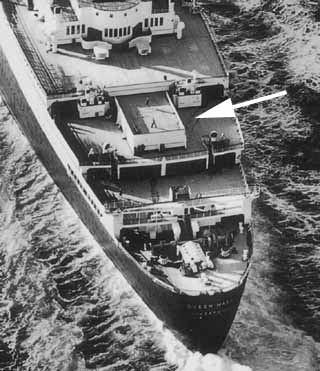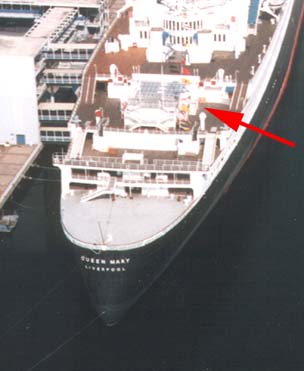Explanation of Recommendations for Promenade Deck
Forward Stairs to Main Deck - in the initial Long Beach conversion (1968 – 1971) the pair of exterior teak stairs from Promenade Deck down to Main deck were removed. They were replaced with steel stairs set into the port and starboard edges of the ship (photo - below). The restoration of the original teak stairs, possibly widened, and removal of the metal stairs that alter the forward profile of the historic ship is worth consideration for improved authenticity. Click here to see a similar set of stairs still in place on the ship today.
This new Sun Deck location (photos below) offers a sweeping view of both the Long Beach skyline and the Southern California coastline -- one that is superior to that offered in the cramped forward deck area now used as a "patio" for the Observation Bar.
The Observation Bar was expanded by incorporating the forward enclosed promenade during the Long Beach conversion. We see two options for restoration of the Observation Bar.
Option A - the main benefits are the larger size and capacity of this facility and the more immediate and direct forward view. The negative impact is loss of the forward enclosed promenade for internal circulation and also loss of its insulating atmospheric advantages to the interior of the ship. To compensate for its loss the interior companionway or ship cross-corridor just aft of the Observation Bar (seen in the left photo below) was opened up to the enclosed promenade to serve the same purpose.
All sets of interior doors were removed (above - left) to allow easy guest circulation. But this also opens the delicate interiors of the Queen Mary to the salt sea air. It seeps in day and night through the large openings that serve as entrances and exits to Promenade Deck from the forward and aft boarding tower ramps and flows into the interior spaces where the doors between the promenade and interior of the ship have been removed (above - photo right). There are significant changes to both exterior temperature, (as much as 30 degrees in a single day), and to the humidity in this coastal location. We believe that it is essential that the operator effectively address this breach in atmospheric control for the interiors of this historic structure at Promenade Deck and all other decks with a like situation as soon as possible. Option B - would result in restoring the Observation Bar to its original dimensions. The forward enclosed promenade area added to it during the conversion (below - left) would be returned to it original passageway role. The barriers to the enclosed promenade (below - right) disappears.
First Funnel Hatch area – a pair of high speed service elevators that serve D deck to Sports deck are installed in the starboard portion of the first funnel shaft. Main Hall and adjacencies – the postwar pattern of linoleum restored in the mid-1990s in the Main Hall might be extended into the passageway areas forward towards the Observation Bar. The custom designed area rug and full seating compliment of leather sofas and chairs in the center of the Main Hall might be recreated. The elegant ceiling, postwar faux leather treatment on the walls, as well as the display cases needs serious restoration. The glass and wood doors to the main hall from the enclosed promenades removed in the late 1980s should be rehung. The lighting scheme needs restoration as well. We see the Main Hall area and adjacencies continuing to serve as the primary retail area on the ship. But rather than housing a series of leased gift shops that are unrelated to the original functions of the rooms they occupy we see this set of rooms serving as showcases for the merchandise program of the Queen Mary as well as reflecting the original purpose of each room. See the related articles listed in the index for this deck for further details. The First Class Lounges – were a carefully planned and magnificently decorated set of public rooms arranged in a circular pattern. These included the Main Lounge, the Long Gallery, the Smoking Room, the Ballroom and the Starboard Gallery. Restored they might be used singly or ensuite for receptions, weddings and as a live-entertainment center. These rooms were a highlight of the visit to the pre-war ship.
These rooms obstruct both the original and proposed pedestrian traffic flow; they block the flow of natural light into the original public rooms and are simply unnecessary here. As good or better restaurant amenities can be created on Sun Deck. The only significant value of the current aft catering rooms pictured above is the view out of their window. The original adjacent lounge facilities i.e., the Starboard Gallery, the pre-war Ballroom and both Smoking Rooms were far more significant in terms of the caliber of interior design, size and revenue generating potential for the operation of the Queen Mary in Long Beach.
Original plans for the ship's Long Beach conversion show a walk-through "Garden Lounge"
Promenade Deck - aft area – we see the area aft of the First Class Smoking Room reserved for hotel guest and Club Queen Mary members' use. By simply replacing the second class barriers and reopening of the prewar crosswalk forward of them, tourists and other guests can circle the forward portion of this deck with the same convenience afforded prewar first class passengers. The reserved area includes the fully restored second class entrance and grand staircase, second class smoking room, aft enclosed promenades and open deck space beyond. Aft Engine Hatch Service Elevators - The introduction of two high-speed service elevators into the starboard side of the aft engine hatch would negate the need to use passenger/guest elevators for catering and housekeeping chores. The continuing damage to the woodwork of the cab of the passenger elevator at frame 70 is the direct result of this heavy-duty use.
Photos showing exterior of "Frame 70" elevator on board, and (right) close up of damaged interior. Such damage can only be stopped effectively if new service elevators for catering use are installed. The use of upper deck lounges for banqueting purposes exacerbates this logistical problem that is damaging to the fabric of the ship and also inconveniences guests. Dome over Second Class Main Lounge – The clutter of stairs added in the 1980’s is removed.
Left - Arrow shows original location of tennis court where the above photographed raised platform stands today (photo - right). The restored rooftop again functions as a deck tennis court that is reserved for hotel guest and club member use in the daytime. It can function as a dance floor in the evening as is or as an outdoor stage for the Verandah Café/Starlight Club through the use of a discretely installed hydraulic lift system. The restoration efforts and
changes recommended here are a further refinement
of the adaptive reuse plan for Promenade Deck that was put in place in the
1970s. We believe that a more historically and architecturally sensitive
adaptive reuse plan will revitalize the attraction and enhance the revenue
generating capabilities of the deck for retail sales, entertainment and
hospitality services.
|
||||||||||||||||||||||||||||||||||||
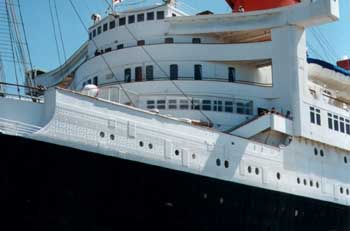
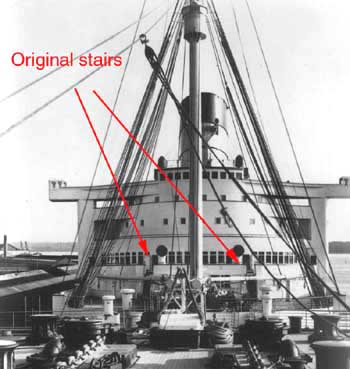
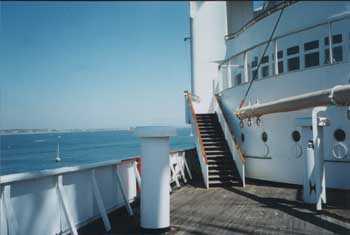
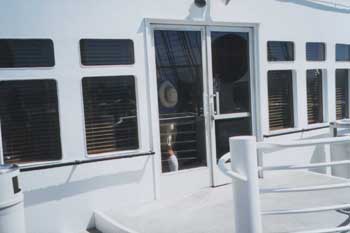 Outdoor Deck Area Forward of Observation Bar
– the forward outdoor deck area was originally open for first class passenger
circulation. It was annexed to the Observation Bar in the late 1980s for use as
an outdoor seating area. A set of double doors was inserted into the center of
the forward exterior bulkhead of the Observation Bar at this time (photo -
left). The doors change the
historic face of the ship, allow sea air into the Observation Bar creating a
uncomfortable draft for patrons while damaging the original paneling and
paintings inside. And they are an energy-inefficiency for the ship’s HVAC
system.
Outdoor Deck Area Forward of Observation Bar
– the forward outdoor deck area was originally open for first class passenger
circulation. It was annexed to the Observation Bar in the late 1980s for use as
an outdoor seating area. A set of double doors was inserted into the center of
the forward exterior bulkhead of the Observation Bar at this time (photo -
left). The doors change the
historic face of the ship, allow sea air into the Observation Bar creating a
uncomfortable draft for patrons while damaging the original paneling and
paintings inside. And they are an energy-inefficiency for the ship’s HVAC
system.