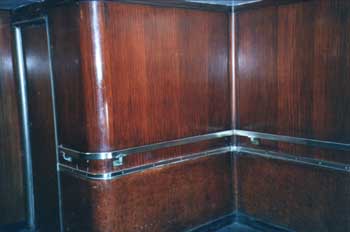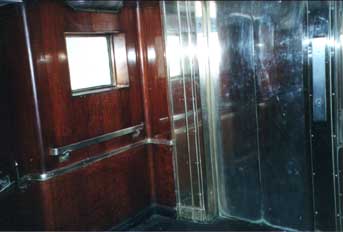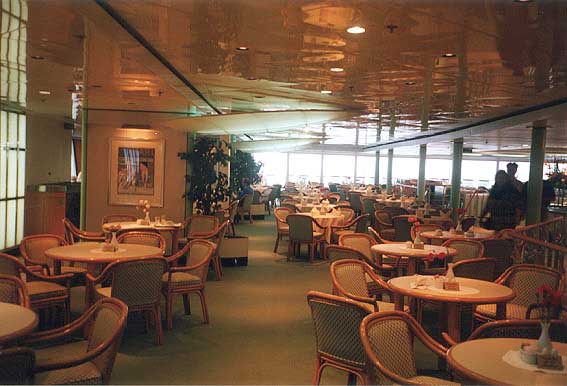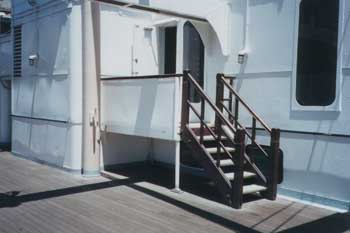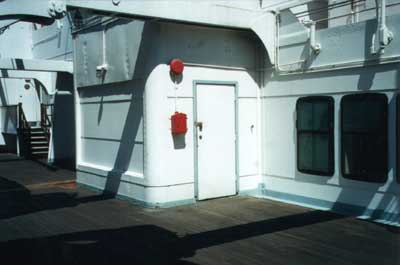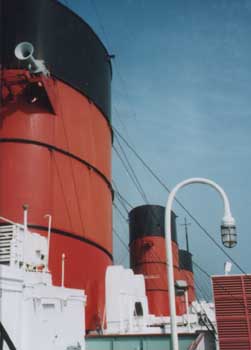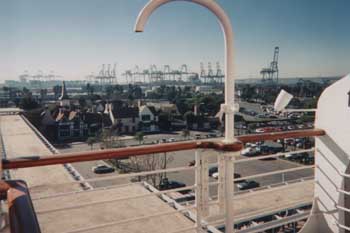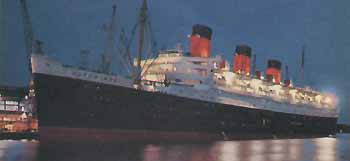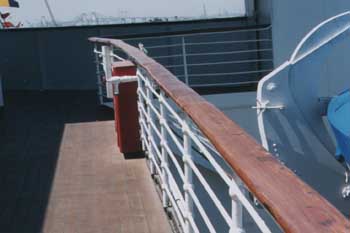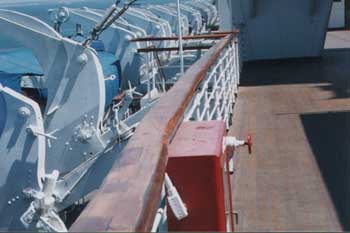Explanation of Recommendations for Sun Deck
Forward Deckhouse Area - Interior Use – this area was almost entirely gutted during the conversion. A series of tourist orientated shops were created here in place of the original cabins and offices. The shops failed commercially and were closed by the mid-1980s. Their shells are now used as exhibit spaces for a series of Queen Mary artifacts. We prefer to see the Queen Mary looking and functioning like the great ocean liner of legend. The clusters of original artifacts now exhibited on Sun Deck and elsewhere can in many cases be relocated to their original in-service locations and seen there through a program of guided tours or in self-guided exhibits created in their original locations. Therefore, we recommend removing the conversion created shops/exhibit spaces and creating a large open coffee shop /café for hotel guests and visitors alike in this area. The interior décor might be designed as an extension of the original still retained in the elevator lobbies. This new adaptive reuse permits removing the Promenade Café and Chelsea Restaurant and their kitchens from Promenade Deck and it allows for full restoration of Promenade Deck. The circle of first class public rooms and lounges that was once one of the crowning glories of the Queen Mary might then again re-emerge in full force. They are a crucial missing element in the historic attraction today. Fenestration and exterior stairwells in the forward deckhouse – during the conversion the small cabin and office windows/portholes found in the front and sides of the metal curtain walls of this deckhouse were generally removed. They were replaced with tall narrow windows on the front face of the ship and a combination of large picture windows as well as tall windows on the sides.
Our
proposed adaptive re-use for the forward most area of Sun deck is as a lounge.
If used as a lounge the forward view is desirable. But the tall
conversion added windows are ungainly. There
are several options: Option
A
– Leave them as they are. Even though the tall, vertical,
conversion-created windows undermine the elegant, horizontal, art deco lines of
the ship and give the Queen Mary a tall, dated, and top heavy appearance. Option
B
- Replace these tall windows with a horizontal band of windows, similar
to those found on Promenade Deck and not unlike those found on the Queen
Mary’s running mate, the first Queen Elizabeth. See a digitally created illustration of the proposed result below.
If this option is selected then the reproduction builder's
plate now located in the center of where these windows would be placed might
either be relocated either above them, similar to the way it was on the Queen
Elizabeth (albeit one deck lower), or relocated to one of the other two places
where original builder’s plates were once found.
The idea would be to apply a plain white perforated marking film on the exteriors of the existing windows, leaving the area that corresponds to the shape of the original "Utley" windows clear. From a distance the forward face of the ship would closely resemble the way it looked originally – with a few more windows. From the inside the sweeping view would be essentially preserved. A digital simulation showing the possible result is shown below.
Side
Curtain Walls of Sun Deck
In the Long Beach conversion large "picture windows" were inserted into both the starboard and portside steel curtain walls of Sun deck. See the illustration below. We believe that these oversized and tall picture windows on the side curtain walls should be replaced rhythmically clustered sets of windows more in keeping with the original design scheme for the Queen Mary. See several suggested possible models below. 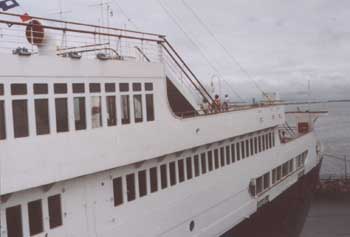
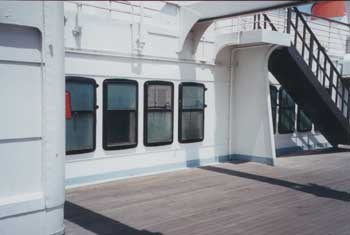
Along both sides of Sun Deck a metal ledge or catwalk provided a platform for launching of lifeboats. Lights suspended from beneath the catwalks, also seen in the photo, provided the primary source of light for Sun Deck at night. These catwalks were almost entirely removed in the Long Beach conversion, except for a small portion near the aft starboard deckhouse where a single demonstration lifeboat is partially operational. This removal was probably done to provide headroom for people mounting the broad side staircases added during the conversion that are discussed above. If these broad side stairwells are no longer necessary, these catwalks might be restored for a functional reason. They would provide a useful awning to shield visitors from the harsh and hot sun while enjoying the air and view from the open deck. Their reinstallation would also allow the restoration of the original lighting scheme that was unfortunately replaced with a series of new light fixtures connected by exposed conduits tubes tacked haphazardly along the bulkheads of the entire deck. First Funnel Hatch area – a pair of high speed service elevators that serve D deck to Sports deck are installed in the starboard portion of the first funnel shaft. The recently installed new HVAC equipment (placed conspicuously atop the former water tank room just forward of the first funnel) would be retrofitted into the upper area of this large funnel, on a raised platform towards the top to allow for optimal ventilation . Sun Deck Cafe - We recommend that the area that was once single first class cabins, gutted for shops and now used as exhibit space, be rebuilt as the casual restaurant and buffet for the ship.
Taking into consideration the surviving decorative elements in the elevator lobbies here (seen above) , we envision a facility similar to the Lido Cafe on the QE2 (seen below).
This new Sun Deck cafe replaces the current Prom Deck Cafe and thus permits the full restoration of Promenade Deck. Wireless reception room – restored as an exhibit area with original or like original equipment in working order, if possible. Squash Court – the decking added to the upper level of the Squash Court on Sports Deck is removed to allow for the restoration of Squash Court on Sun Deck. This working facility would be available to hotel guests and club members for use on a reservation basis. Visitors might be allowed to view the game from the original observation platform on Sports Deck. Prewar Gymnasium – is fully restored as a self-guided attraction exhibit area with trained docents present to demonstrate and explain the use of the equipment. The portside external entrance added after World War II, seen below, is retained.
Exterior Promenade – the restored decks can be used for rented deckchair service complimented by uniformed stewards serving light refreshments and beverages. The food and beverage service areas inserted into the engine room uptakes during the conversion (one of which is seen in the photo below) are retained for adaptive reuse as the service bars and pantries for the deck stewards.
Second Funnel Hatch area – miscellaneous HVAC and other mechanical equipment is retrofitted into the funnel above. The area below, now a fast food eatery called "The Bakery," becomes changing exhibit space. Aft Deckhouse – becomes the location for the new upper deck kitchens serving Prom Deck below, the Verandah Grill aft, and possibly Sir Winston’s above. Catering sales offices might also be located here. Executive and administrative offices would be relocated to new quarters built on the property. A pair of new high-speed service elevators linking D Deck to Sports Deck is inserted in starboard side of the aft engine hatch. The original bull-eye skylights, still in place but painted over, are restored if possible. Third Funnel Hatch – this reproduction aluminum funnel over the vast exhibit hall many decks below that once housed boiler room # 5, the aft turbo generator room and the forward engine room area is purposely left clear of new mechanical insertions in this plan. This allows for the remote possibility that a future operator might wish to re-engine the Queen Mary for limited navigation purposes. The vast open exhibit hall space might be used for a new power-train and the third funnel for venting. Original Display Lighting System – with the conversion of the ship from direct to indirect current many electrical fixtures such as lights, fans, heaters, and elevators became inoperable. Some were converted while many were left to go derelict. Casualties of this massive and costly electrical conversion were the original upper deck exterior lights, the display lighting systems, and even the navigation lights set into the towers below the Navigation Bridge. Miles of new exterior electrical conduit tubing was simply affixed to the metal superstructure to support the new exterior lighting system. This cluttered up the superstructure and undermined the clean and carefully planned functional aesthetic of the ship. The original lighting fixtures were not removed, (fortunately in retrospect), simply abandoned in place (See illustrations below of an intact but not used light, and the remnant of another.) and new ones added.
Left - An exterior light still in place, but today the original exterior and display lights are non-working. Top right - A light missing from its mounting. Bottom Right - The effect was dazzling when all the lights worked; the Queen Mary was brilliantly lit (photo from 1960s). The original display lighting system, celebrated in color illustrations and used on everything from menu covers to postcards bathed the entire superstructure in light when the ship was in port. The new display lighting system lights up only the three funnels. We recommend that the original exterior lighting fixtures and display lighting systems be restored. The redundant electrical conduit tubes affixed to the superstructure should be removed wherever possible and the areas where they were affixed should be professionally sanded or "feathered" to remove all traces of them. The full display lighting system can then be used on grand occasions. The Teak Decks – are the roof of the ship. They are currently undergoing a major restoration. While the technical approach selected has sparked some debate, we sincerely hope that it is entirely successful. We further hope that teak decking is returned to all original teak decked areas, including the ledges adjacent to the upper levels of the Main Lounge and the Capstan area. Railings – the teak handrails receive continual maintenance. We recommend using a finish that does not require frequent sanding and re-varnishing such as an oil-based treatment that breathes and hence does not blister because of the constant changes in temperature and humidity.
Sun Deck Railings - Note the " wavy" look caused by repeated mechanical sanding. From our analysis of pre-war color photographs we note that the metal supports for the rails were not originally painted white but were painted silver. A test area utilizing the original paint scheme would allow for evaluation of the aesthetics of the original choice. The Verandah Grill – re-opens as an elegant gourmet restaurant with the core area re-established and the adjacent annexed areas adapted as private dining rooms and a reception/lounge/bar area. The exterior deck provides a broad space for a related outdoor café that can also serve as a nightclub in the evenings. Either original or reproductions of the original furniture should be used inside the original core area of the restaurant. Aft Deck Tennis Courts – are restored to the top of the former second class lounge below on Main deck for daytime hotel guest and club member use. The tennis court can function as a dance floor as is or as an outdoor stage in the evening for the Verandah Café/Starlight Club if a hydraulic lift system is created for it.
|
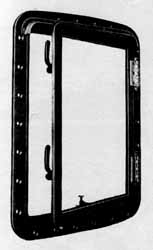
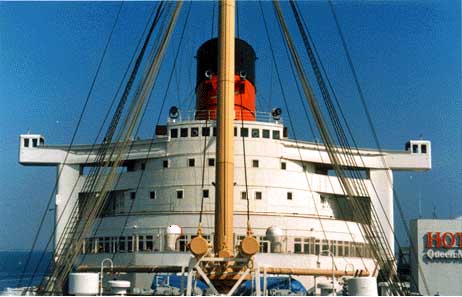
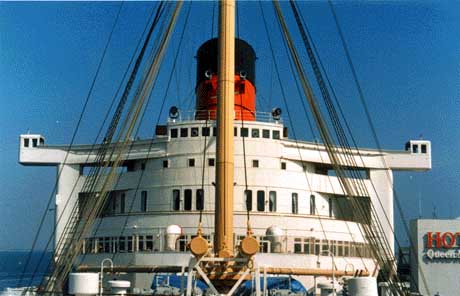
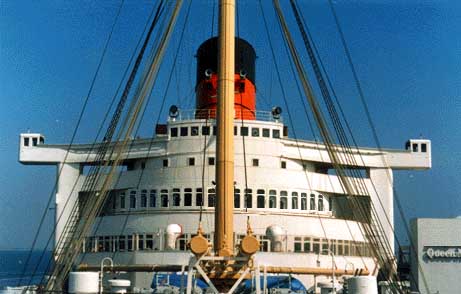
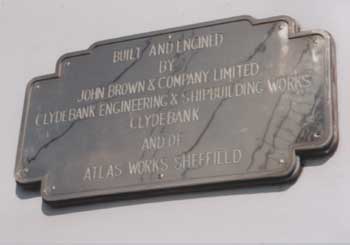
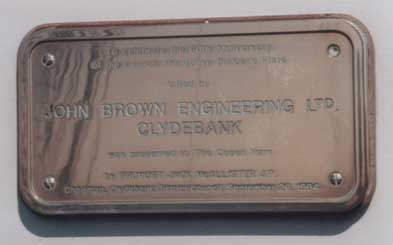
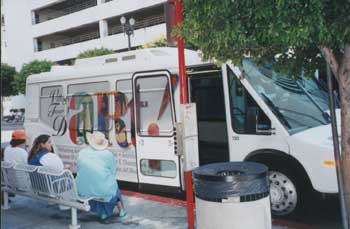
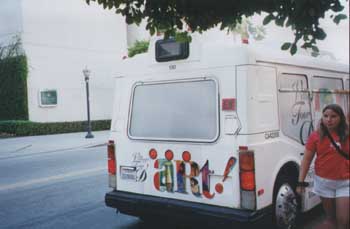
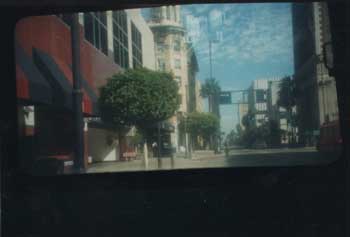
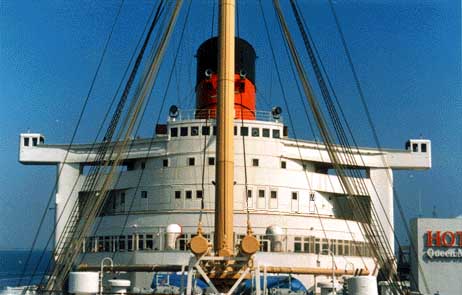
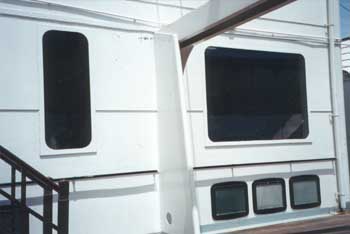
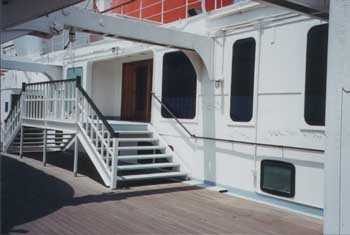 The large side entrances created during the
conversion (seen left) may be unnecessary since in the forward deckhouse
alone there are four original exterior stairs to the raised Sun Deck. Two are
located in the forward area and two aft. In addition there are three original
interior stairwells to this area and five original passenger elevators. If the
aft deckhouse is adapted for reuse as upper deck kitchen space, then the large
public entrance stairs to the raised Sun Deck would be unnecessary here as well.
The less intrusive design of the original stairs to the engineers quarters would
be more suitable.
The large side entrances created during the
conversion (seen left) may be unnecessary since in the forward deckhouse
alone there are four original exterior stairs to the raised Sun Deck. Two are
located in the forward area and two aft. In addition there are three original
interior stairwells to this area and five original passenger elevators. If the
aft deckhouse is adapted for reuse as upper deck kitchen space, then the large
public entrance stairs to the raised Sun Deck would be unnecessary here as well.
The less intrusive design of the original stairs to the engineers quarters would
be more suitable.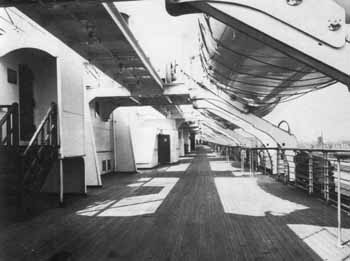 The
Lifeboat Catwalk (seen in photo from 1930s -- left)
The
Lifeboat Catwalk (seen in photo from 1930s -- left)