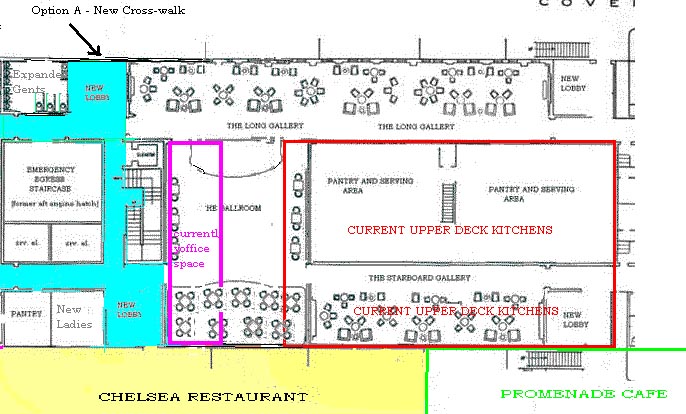
Mr. Prevratil re-iterated his interest in re-assembling the entire Long Gallery into a single space but noted the need to find an alternative means of providing access to the Chelsea Restaurant which is situated on the starboard enclosed promenade, parallel to the Long Gallery. Section three of the partitioned Long Gallery serves as the entrance to the ship crosswalk that provides access to this restaurant from the port side enclosed promenade where visitor board the ship.
In support of Mr. Prevratil’s public commitment to restore the Long Gallery we see the following options as means to provide alternative access to the Chelsea Restaurant.
Possible future access options for the Chelsea Restaurant
Click to expand to full size
Option A - involves bringing the aft end of the Long Gallery forward 12 to 18 feet to open an existing original interior corridor with grand staircase and elevator to the publicly accessed enclosed promenade.
This option provides a new but almost entirely original entrance area to the Chelsea Restaurant. The long hidden magnificent first class staircase and its adjacent elevator can provide handicapped access to both the restored Verandah Grill and (with some minor interior re-arrangement) to "Sir Winston’s Restaurant" on Sports Deck.

Option "A" - a shortened Long Gallery
This re-arrangement would significantly enhance public access to both the Verandah Grill and especially to Sir Winston’s. Access to "Sir Winston’s" now requires restaurant guests to walk on the exposed Sun Deck and up a long exterior staircase to reach Sports Deck. On cold, rainy and windy winter evenings this can be an unpleasant and daunting experience – especially for elderly or handicapped guests.
The internal grand staircase might also be extended up to Sport Deck. With a few simple re-arrangements –such as of the exterior stairs – i.e., turned around and brought forward – the adjacent top of house might be incorporated into a private deck area that could be used in conjunction with "Sir Winston’s Lounge." There is a fabulous view of the skyline of Long Beach from this high perch.
Sir Winston's Restaurant - possible future layout.
While option A does result in a slightly shortened Long Gallery, we do not believe it would significantly affect the visual grandeur of this room. Nor would it preclude the restoration of the pre-war ballroom or the once parallel Starboard Gallery.
If management decides that a fully restored Promenade Deck is their goal and resolved to move the upper deck kitchens and the visitor restaurant operations to Sun Deck, as we have strongly recommended, the significant logistical benefits of Option A would remain.

Possible future Sun Deck configuration - click to expand to full size
Option B – involves re-opening the pre-war turnabout that allowed first class passengers to circle the first class promenade deck and cross walk the ship just in front of the second class barrier on Promenade Deck. Closed off during the post World War II refit of the Queen Mary, (Click here to see an article on the Enclosed Promenades) this turnabout is now a largely empty mechanical space. A portion has been incorporated into a lavatory.
This re-opened crosswalk would meet the starboard enclosed promenade in the current "King’s View Room" facility. This facility is an addition of the Long Beach conversion that is used as a meeting/banqueting space. Option B requires it to be reassigned for use as both a lounge for the Chelsea and also an extension to it. Since it is decorated in a very similar fashion, this would be a simple modification.
Option C – involves use of the existing second class entrance hall that runs parallel to the second class smoking room that is currently used as a wedding chapel. Essentially a variation on Option B, this corridor meets the enclosed starboard promenade at the aft end of the current "King’s View Room." Again the King’s View Room would provide both an entrance waiting lounge area for the Chelsea and room for an expansion of this restaurant. The "Victoria Room" a reception room that utilizes the very aft end of the enclosed starboard promenade would not be affected by any of these options.