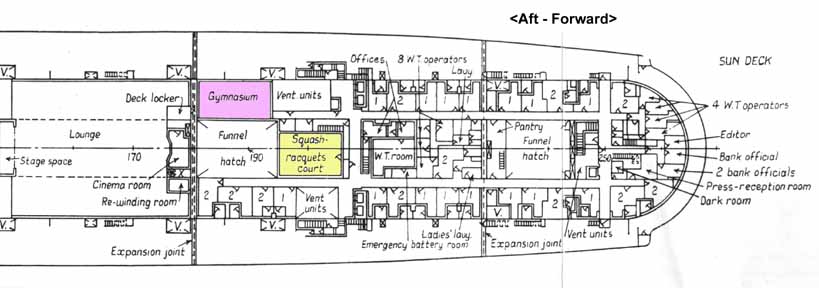
Location of Gymnasium and Squash-racquets court on Sun Deck, as originally constructed in 1936.
The first class gymnasium and squash racquet court were situated on Sun deck amidships. The gymnasium was located on the port side and measured 36 ft by 20 ft by 11 ft in height.

Location of Gymnasium and Squash-racquets court on Sun Deck, as originally
constructed in 1936.
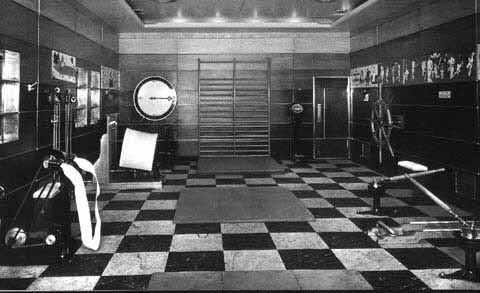
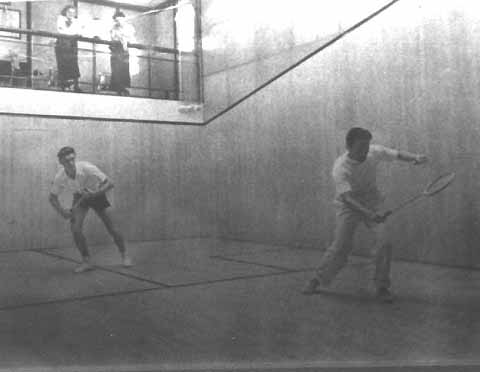
Gymnasium and Squash Court
One of the primary features of the decorative treatment was an unusual multi-wood veneer wall treatment.
Per the Shipbuilder:
"The shaded effect is secured by the use of seven different timbers disposed in
horizontal bands and ranging from dark American walnut at the base through gradually
lightening shades of Australian walnut, French walnut, teak, Australian oak, and British
oak to light ash for the topmost course. The various bandings are separated by narrow
sections
A special feature of the decorative treatment of the gymnasium is the frieze, 1 ft. 6 in.
in depth, which is carried right around the room. This feature is decorated in humorous
fashion by coloured caricatures of well-known international sporting characters, which
have been executed by Mr. Tom Webster. Large rectangular windows open on to the sun deck
while the artificial lighting is of the concealed type. Three protected fittings are in
the centre of the room.
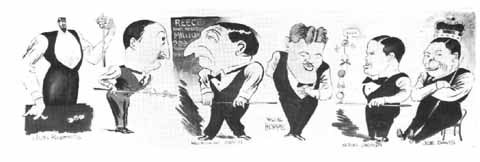
A sample section of the frieze.
The floor is laid with Korkoid in a striking design with large squares in black and
white marble, and with borders in the same colours".
Equipment included:
Adjacent to the gymnasium was a full-sized squash-racquets court. Great care was taken in
the design of the court to ensure sound-proofing from adjacent areas and to prevent
vibration to the deck below. Lighting was carefully planned for uniformity. A skylight
with a diffused glass laylight beneath was designed to preclude the possibility of
shadows. Special provisions for fresh air were also made to ensure a perfect game
environment.
A spectators' balcony bounded by a bronze balustrade and wall paneling of sycamore and
walnut moldings completed the setting.
1936 - 1939 - This gymnasium and squash court were used as described above
in the pre-war period
1940 - 1947 - The Queen Mary was used as a troopship. The assignment of
function to these areas remains on the troopship Queen Mary remains to be identified.
1947 - 1967 - In the postwar conversion from troopship back to ocean
liner the pre-war gymnasium was relocated to the space occupied by the squash-racquets
court between 1936-1939. The use then assigned to the original gymnasium was unknown.
Postwar deck plans for Sun deck show the outline of the space but do not identify its
function.
Tom Wilkie, an engineer on the Queen Mary in the 1950's and 1960's informs us that
during that period the pre-war gymnasium space was being used as a ward room for
engineers.
Mr. Wilkie writes that:
"When I joined the ship the room was virtually unused; the aft bulkhead had
bookshelves and cabinets and there were a few sofas, chairs and small tables scattered
around. It looked like a typical reading room, with access to the Sun Deck. This was the
Engineer Officers' wardroom.
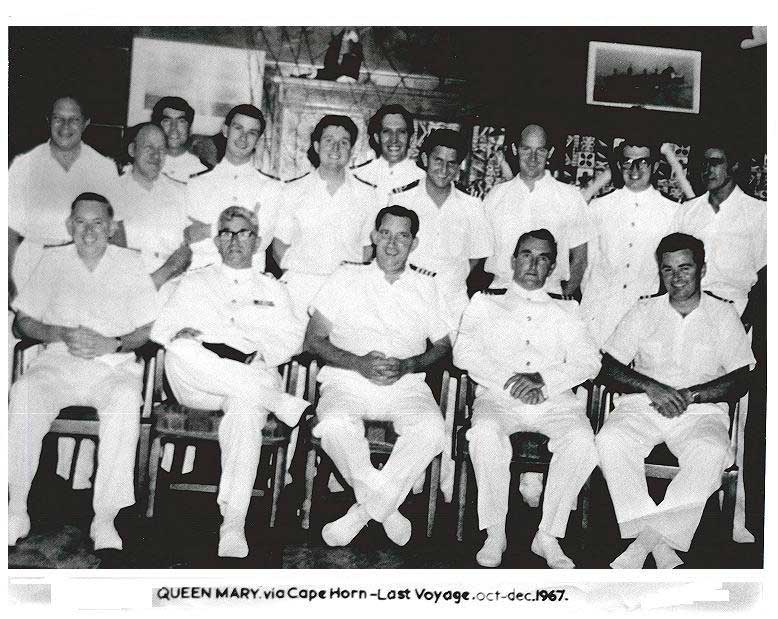
This photo was taken in the forward part of the gymnasium
used as the engineers' wardroom.
In the early sixties a bar was added in the forward outboard corner and the popularity of
the room increased tremendously. On the Starboard side of the ship directly opposite, also
with access to the deck, there were four or five cabins; this was called the Engineers'
forward quarters".
We thank Mr. Wilkie for this information that "fills in the blanks" about these
two areas. (They are now used as seating areas for a fast food service on Sun deck.) Mr.
Wilkie's information also explains the existance of the two small external stairs to Sun
deck -- that do not show up in the 1936 "as built" deckplans.
1968 to present - Both the original gymnasium space and the post-war gymnasium in the former racquet-squash court were gutted in the Long Beach conversion.
|
|
Post war deck-plan of this area. The Gymnasium now occupies the space which used to be the Squash Court. The old Gym area is no longer assigned a name in this plan as it is now an officer's wardroom. |
|
|
The modern layout of the area. The yellow area is roughly the space formerly occupied by the post-war gymnasium and pre-war squash court |
Pre-war gymnasium - The original gymnasium space is now incorporated as the port side seating area of the "Hollywood Deli", a fast food eatery specializing in pizza, sandwiches and pastries. The gymnasium space is identifiable by the raised level of the original ceiling. What appears to be original ventilation equipment is still in place.
The first class gym today. Move your mouse over the photo to see the same view
of the room in 1936.
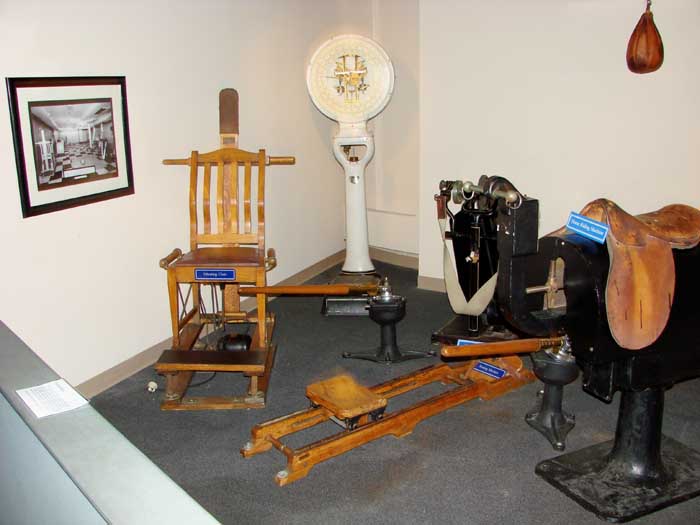
Today's gymnasium exhibit is in the “ship museum” on D and E decks, housing original equipment that could and should be used to furnish the restored room.
Squash court - The Sun deck level walls of the post-war gymnasium (former squash-racquet court) were removed in the Long Beach conversion. The area is now simply a wide corridor bridging the gap between the "Hollywood Deli" and the “Gallery” that now occupies some of the space where shops were inserted during the Long Beach conversion. The shops replaced first class single cabins that were located on forward Sun deck while the Queen Mary was at sea. By 1980 the shops all failed and they were turned into historic exhibit areas.
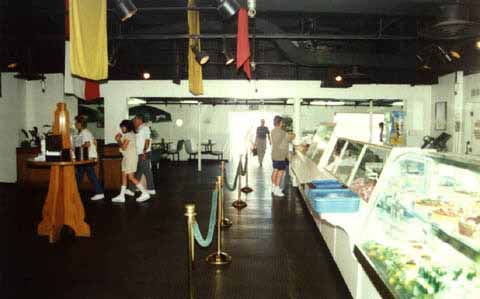
Inside the Hollywood Deli today looking
towards the starboard side of the ship. The Squash Racquets Court area is (was)
directly in the corridor area leading off to the left of this picture.
The upper level of the squash court / post-war gymnasium was decked over in the conversion. The skylight - minus the laylight of diffuse glass -- is still in place and can be seen on Sports deck. It is in the area where an exhibit of antique home radios vies for attention with a remnant of the original Queen Mary switchboard.
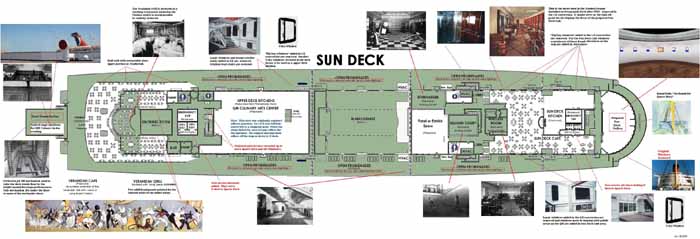
As the deck plan for a partially restored Sun deck indicates, we believe that Sun deck
can place a crucial role in breathing life back into the historic ship. We believe that
key features of the original sun deck such as the pre-war gymnasium and squash racquet
court should be reconstructed and used as part of the self-guided tour areas that visitors
can view between paid guided tours.
The remainder of forward Sun deck, gutted in the 1967-71 conversion, might house the
needed tourist restaurant/hotel coffee house facilities that were inserted into the
starboard side of the enclosed Promenade deck. (Daily visitors are a fact of life on the
Queen Mary and need to be serviced.) The second funnel hatch and starboard side
adjacencies might provide the galley space for this facility.
By moving the upper deck kitchens up to the rear deckhouse on Sun deck - directly above
where they are today, then Promenade Deck, the show stopper of the pre-war Queen Mary, is
available for full restoration and reuse as a world class entertainment/hospitality venue,
museum retail area and historic tourist attraction.
The only loss to the current operation would be administrative offices in the former
engineers quarters of the rear deck house. Since Cunard White-Star managed to run the
Queen Mary and a fleet of other ships from their land based offices, we presume the
current operation could do the same.
The costs involved in reconstructing the pre-war gymnasium and squash-racquet court are
significant, but not necessarily astronomical. Both might be accomplished for $100,000 to
$150,000.
Gymnasium There is probably enough original gymnasium equipment still aboard the
Queen Mary to furnish the gym. (We see the restored gym as a docent manned stop on the
self-guided tour of the upper decks, not a working gymnasium for hotel guests.) Replacing
the marbleized linoleum flooring is a simple inexpensive task. That flooring is still
readily available in 24'' by 24" squares. And three of the four walls are still in
place. The inboard wall was removed in the conversion. Once it was reconstructed, the
major costs would be recreating the wood paneling and sports cartoon frieze. It was
extensively photographed and number of artists might recreate it. (We are presuming the
original is irretrievable lost.)
Squash Court The base floor with its sound and vibration protection remains. The
upper level with the skylight is still in place. To reconstruct the squash court the Sun
deck level walls need to be reconstructed and the Sun deck level ceiling that was added in
the Long Beach conversion removed. The diffuse glass laylight beneath the skylight needs
to be recreated along with the spectator's balcony, internal staircase - and the exterior
staircase, which is now derelict and partially removed. This facility might be reserved
for hotel guests use with the spectator's balcony open to visitors.
The revenue potential of these reconstructed rooms depends on the transforming the Queen
Mary from a passive walk-through tourist attraction into a world-class historic
attraction, entertainment and hospitality center, and working ship with an upscale in-port
cruise program. Considering that there are serious plans to reconstruct two versions of
the Titanic at a cost of $600 to $800 million each - a $200 million dollar renovation and
restoration of the far grander and more illustrious Queen Mary is a bargain.
![]() Return to Index by Deck
Return to Index by Deck
![]() Return to
Index by Class of Accommodations
Return to
Index by Class of Accommodations