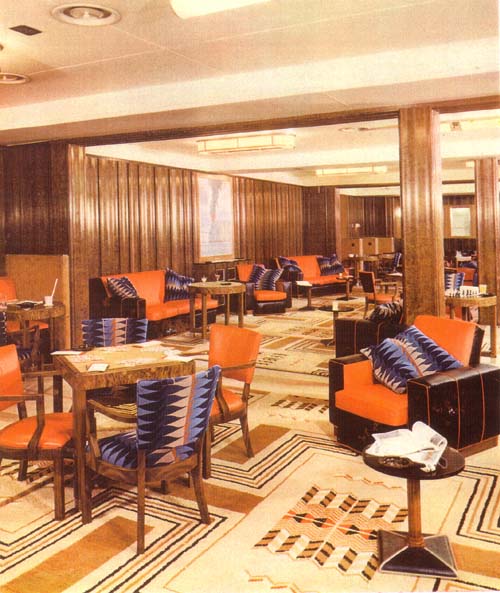 |
The room showing original configuration.
|
The second class smoking room was the only major facility located on promenade deck for second class (called tourist class pre-war) passengers. Located at the after end of the deck, this area was separated from the first class amenities on the rest of the deck by class barriers on the sheltered promenades. A crosswalk just forward of these barriers permitted first class passengers to circle the enclosed deck.
 |
The room showing original configuration.
|
Deckplan of this area as constructed
Per the Shipbuilder:
"The smoking room has been decorated by Messrs. Maple and Co., Ltd, and is
outstanding, both from the point of view of the comfort provided and the originality of
the treatment. The room measures 42 ft. in length by 70 ft. wide, with a height of 8 ft. 6
in., and its treatment is a modern variation of the linenfold-panel idea, warmth and
richness in the decorative scheme being obtained by the use of brown curly oak, with
panels in Indian gold padouk, while the shaped pilasters in walnut are fine examples of
the cabinet-maker's craft.
The metal-work throughout is silver bronze, and the special sliding windows on the
outboard side are electrically illuminated from behind obscured glazing, the effect being
enriched by informal designs worked by sand-blast.
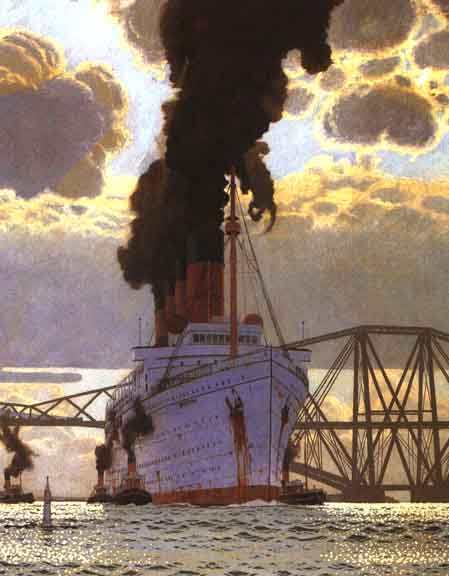 "The Mauretania Arriving at Rosyth" by Charles Pears. This
painting was particularly significant to many who worked on the Queen Mary as it shows the
Mauretania streaked with rust on her way to the scrapyard. Her masts have been cut down to
allow her to pass under the Forth Rail Bridge (behind her in the picture), and she is
shown in the white paintwork she was given whilst desperately trying to make a profit in
her new (and last) role as a cruise ship. Until then her hull had been painted black. Many
of the Queen Mary's crew had served on her in the past.
"The Mauretania Arriving at Rosyth" by Charles Pears. This
painting was particularly significant to many who worked on the Queen Mary as it shows the
Mauretania streaked with rust on her way to the scrapyard. Her masts have been cut down to
allow her to pass under the Forth Rail Bridge (behind her in the picture), and she is
shown in the white paintwork she was given whilst desperately trying to make a profit in
her new (and last) role as a cruise ship. Until then her hull had been painted black. Many
of the Queen Mary's crew had served on her in the past.
The floor covering is of Korkoid in shades of black, cream and
sienna, giving the effect a series of coloured boards. Six built-in settees are provided
at the after end; they are divided by low screens in Indian gold padouk and are ideal for
small card parties. Between the settees is a handsome fireplace with three electric fires;
above which is a painting by. Mr. Charles Pears, R.O.I., of the Mauretania arriving
for breaking up at Rosyth; while at the forward end of the room is an illustrated map of
the North Atlantic, the sea being represented by polished steel and the ship's position by
a magnetized model.
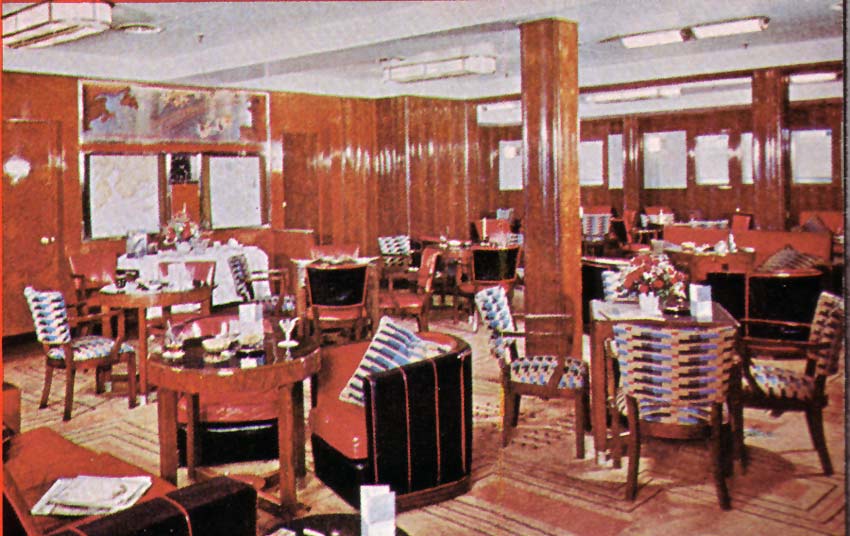
A rare photo showing the forward end of this room as described above.
The smoking has a seating capacity of 106, and in addition to the settees, the furniture
includes a number of deep armchairs as well as writing and card tables. The furniture is
finished in brown curly oak; the upholstered chairs having wooden bases and metal feet.
A small service bar and vestibule is provided for the steward's service.
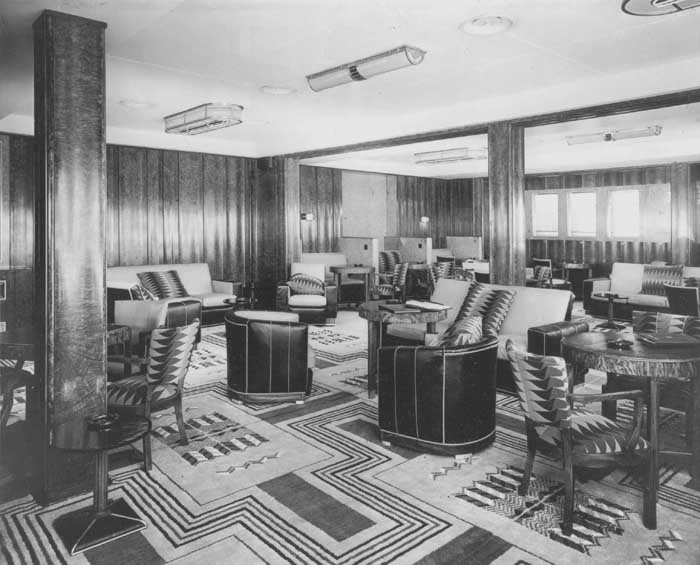
Photo Courtesy of http://www.luxurylinerrow.com/
1940 - 1947 - During World War II the entire ship was converted for use
as a troop-transport.
1947 - 1967 - No significant modifications were made to this room in the
postwar refit. The room continued to serve its original function throughout the passenger
liner life of the Queen Mary. During the "last great cruise", when the Queen
Mary came to Long Beach in late 1967, the ship functioned as a one class ship. In this
instance the second class smoking room was used as a card room.
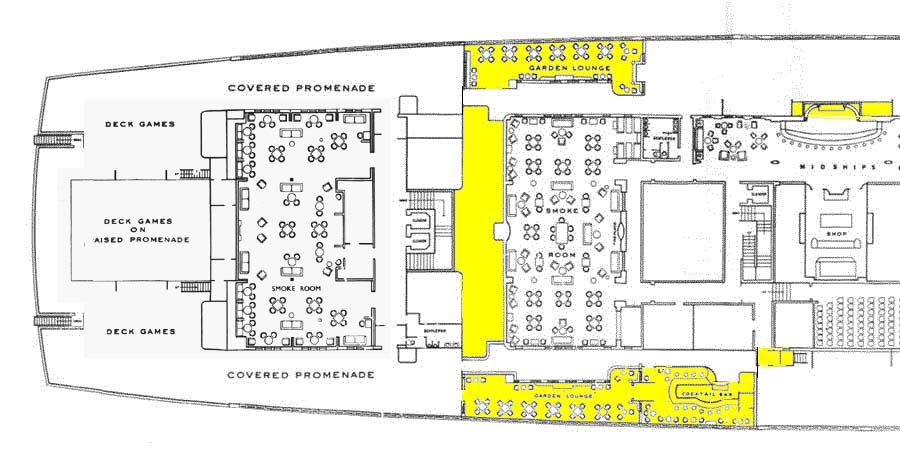
Map showing post-war arrangement of this area.
1968 - to present
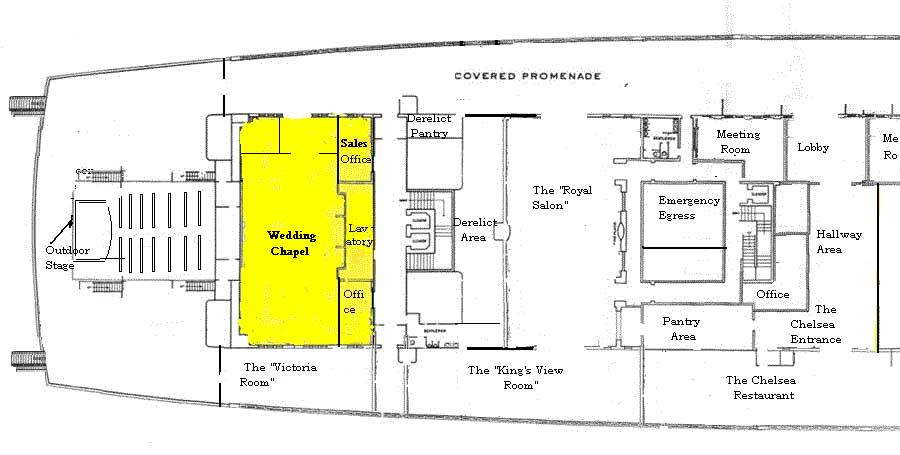
Map showing today's arrangement of this area.
Initial plans show the room being turned into a restaurant specializing in roast beef,
called "The King's Grill." It is unclear if this restaurant was ever completed.
By 1980, stripped of its original furnishings and the paneling somewhat re-arranged, the
room was functioning as a Las Vegas style wedding chapel with the pretentious moniker of
"Her Majesty's Royal Wedding Chapel." This continues to this day. The original
etched glass doors to the Verandah Grill now serve as the entrance to this room from the
sheltered promenade. (Entry to the second class smoking room was from a vestibule off the
second class grand staircase originally.)
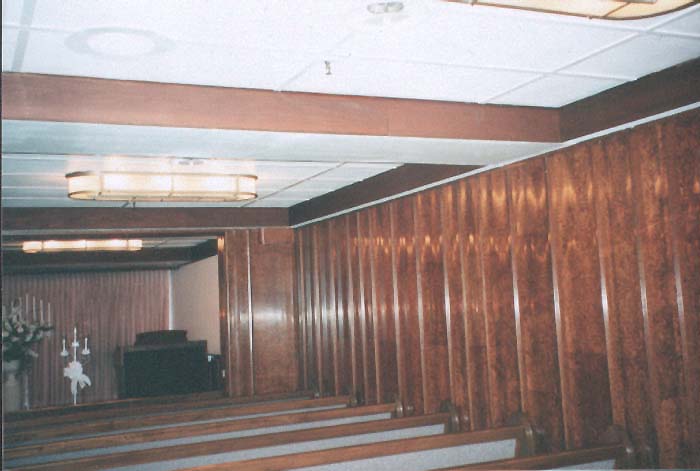
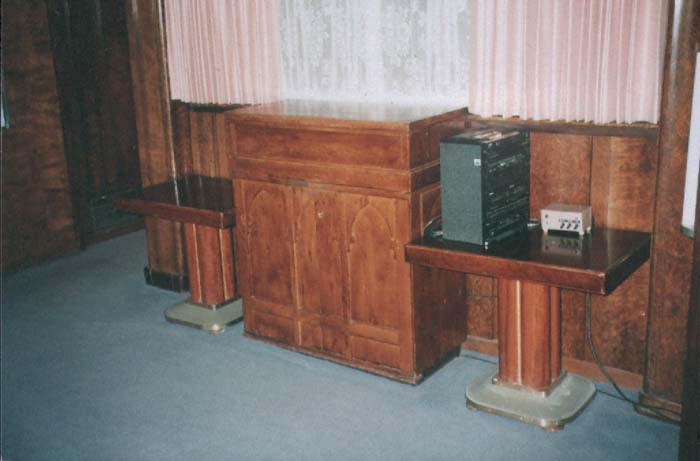
The Royal Wedding Chapel today
To extend the shelf life of fresh flowers for multiple ceremonies, the room is kept cold, dark, and locked tight between ceremonies.
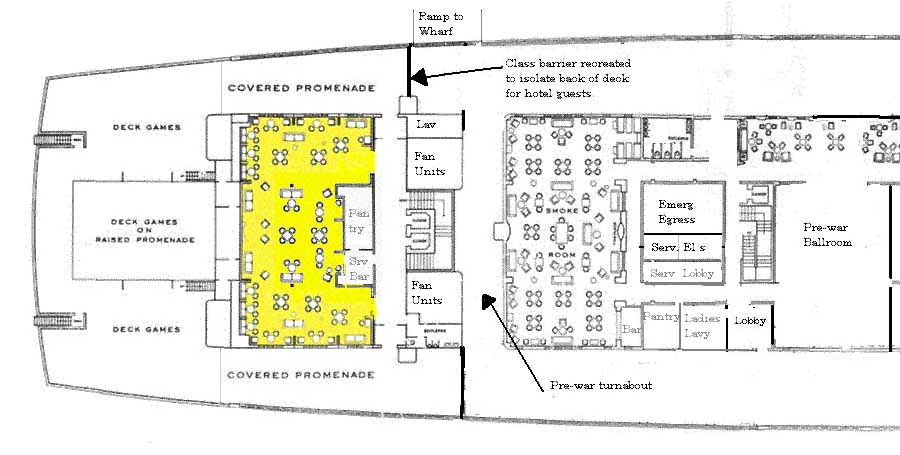
While wedding services and receptions are a legitimate business for
the ship, a contrived wedding chapel in a former smoking room may not be the best way to
maximize revenue from this initiative. It certainly does not enhance the originality of
the ship. When the QE2 did an in-port cruise program in Japan a number of years ago,
hundreds of wedding services and receptions were held aboard this fully functioning ocean
liner. The ceremonies were held in various places including the lounges, library and even
on the bridge. Cunard representatives looked at me curiously when I asked whether they had
set up a "wedding chapel."
If the operator were willing to learn from the tremendously successful operation of the
QE2 in Japan, then this room might be restored to serve as a lounge reserved for hotel
guests on Prom Deck. It might also be used for catered receptions.
![]() Return to Index by Deck
Return to Index by Deck
![]() Return to
Index by Class of Accommodations
Return to
Index by Class of Accommodations