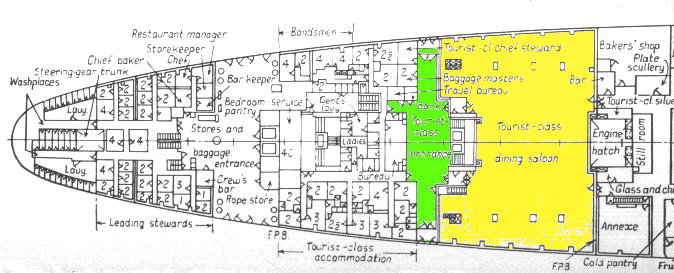
The Second Class Entrance on current "R" deck (originally called "C" deck) is simply one level of what was an eight deck tier of foyers built around the second class grand staircase and elevators. This staircase linked most of the major second class public rooms and amenities -- from the second class smoking room on promenade deck down to the second class swimming pool and gymnasium on original F deck. (The staircase now terminates at current "R" deck.) Georgian wire glass panels depicting the history of transportation lined the staircase.

The Second Class Entrance (green)
and Dining Room (yellow). R Deck - stern.
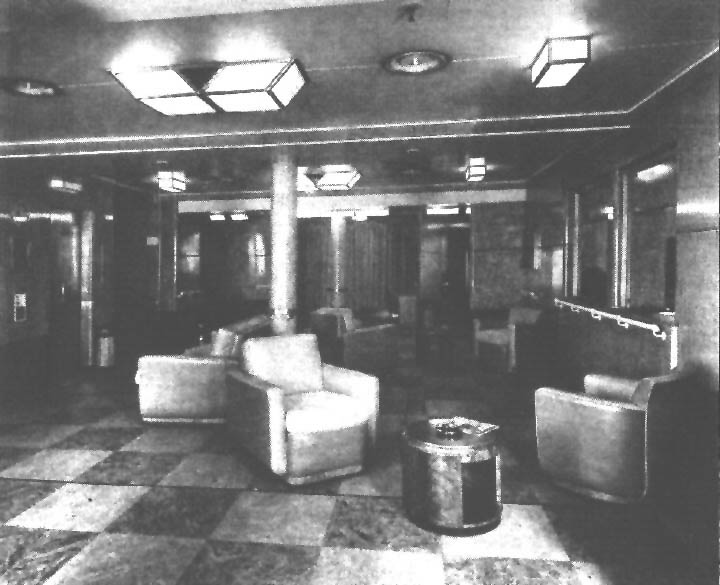
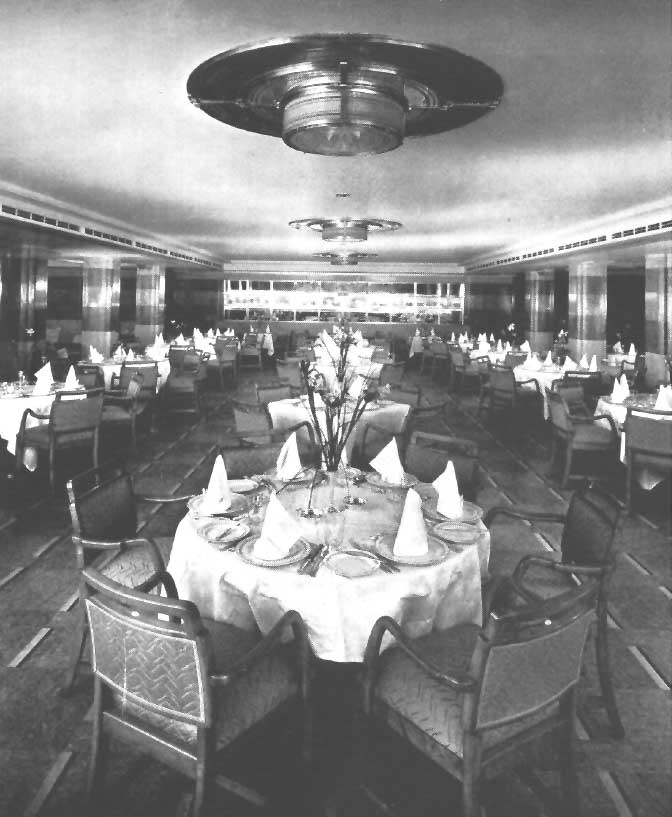
The 2nd Class Entrance (left) & Dining Room (right) as they were in the 1930s
The "R" deck entrance hall was where second class passengers boarded the Queen Mary. This elegant foyer extended across the width of the ship and was furnished with fine leather chairs. According to the Shipbuilder, its walls were paneled in "two contrasting veneers of pacific maple and Nigerian mahogany combining effectively with the silver bronze of the mouldings, handrails and lift doors."
Additional features here and there are the concealed lighting effects obtained by mirrored and glazed niches... at the base of which are the jardinieres with fresh flowers. The floor was Korkoid-linoleum, originally in a harlequin pattern.
Besides providing a gracious entrance hall for second class passengers while the Queen Mary was in port, it created a comfortable anteroom to the second class dining room when the ship was at sea.
The Dining Room occupied the full width of the ship (about 112 feet), and was about 78 feet long.
The second class dining room. Move the mouse over the picture to see this area today.
Per the Shipbuilder: "The dado (lower part of wall) of the room is in a light ash burr with the upper part in silver-grey blistered maple, built in courses and forming continuity with the silver motif of the special window and door features.
"The external window lighting in the outboard walls extends the full length of the room, and each frame space, whether cut for a sidelight or not, is fitted with an internal glazed casement framed in silver-bronze.
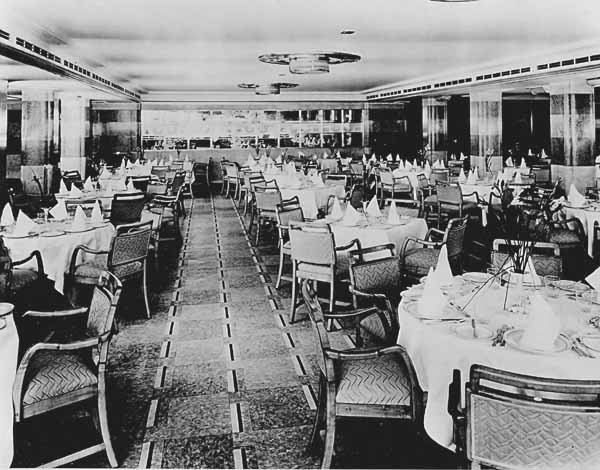
By night, the inner windows... are floodlit from behind, Eight glazed panels representing cereals and fruit.. illuminated from behind... are arranged at the ends of the room and form a very attractive decorative feature.
The general lighting, ... is of the semi-indirect type through sun-tinted glass.
The floor covering is of Korkoid... in shades of harlequin, grey, pink white and black. The dining chairs are in light sycamore with bandings of ash burr and covered in a French rose tapestry.
1937-1967 - These areas served their original functions, described above, during the entire passenger service life of the Queen Mary from 1936 to 1967. During World War II the dining room was reserved for officers' use. Here Winston Churchill joined them at dinner when traveling on the Queen Mary. (The officers may have been more considerate of the Queen Mary than some others since the linoleum in this room was the only one not needing immediate replacement after the war.)
1967-1970 - The initial Long Beach conversion plan called for retaining these facilities for use as part of a major banqueting/meeting center on the ship. A wharfside entrance staircase was built in conjunction with the aft service tower.
1971 to present- As noted in the section on the third class dining room, the initial plan for utilizing "R" deck as the primary meeting/banqueting center on the Queen Mary was not realized when the initial master lessee (Diner's Club) left the operation just before the Queen Mary was opened to the public in 1971.
Moreover, a large, gapping service entrance was created amidships at "R" deck to permit direct supplying of the main kitchens. This unattractive feature, along with its cinder block stairs and exposed service elevator created an eyesore in close proximity to what should have been a second grand wharf-side entrance to the Queen Mary for banqueting guests use.
The incoming lessee shifted the focus for banqueting service to the upper deck lounges, with the exception of the first class dining room. (It was put into banqueting service subdivided as the Windsor Room and the Grand Salon.)
The second class dining room was assigned use informally as a cold storage facility for the adjacent main kitchens. This new storage requirement was the result of the removal of the working alleys or original storage areas beneath the "R" deck kitchens. They were completely removed along aft half of 'C" deck during the Long Beach conversion to create a two deck high "D" deck, the entrance to the new envisioned "Museum of the Sea."
Below - two views of part of the Second Class dining room converted into a cold-storage area today
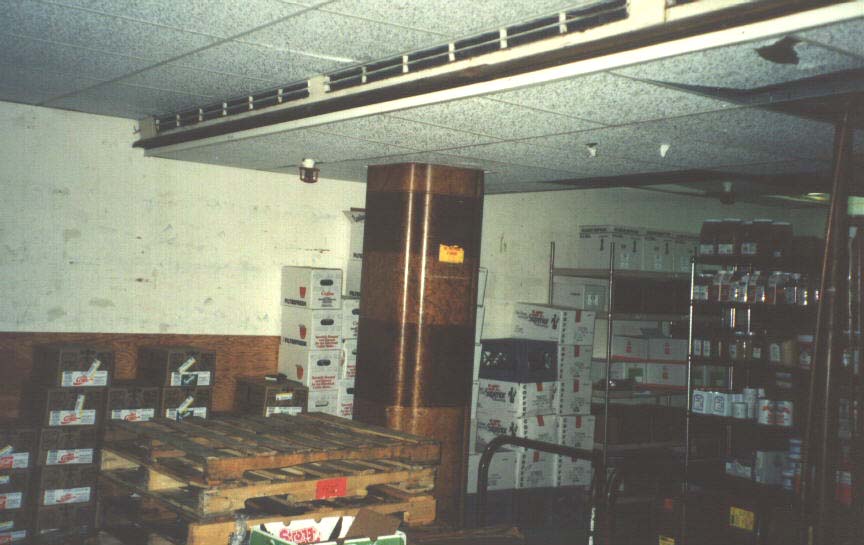
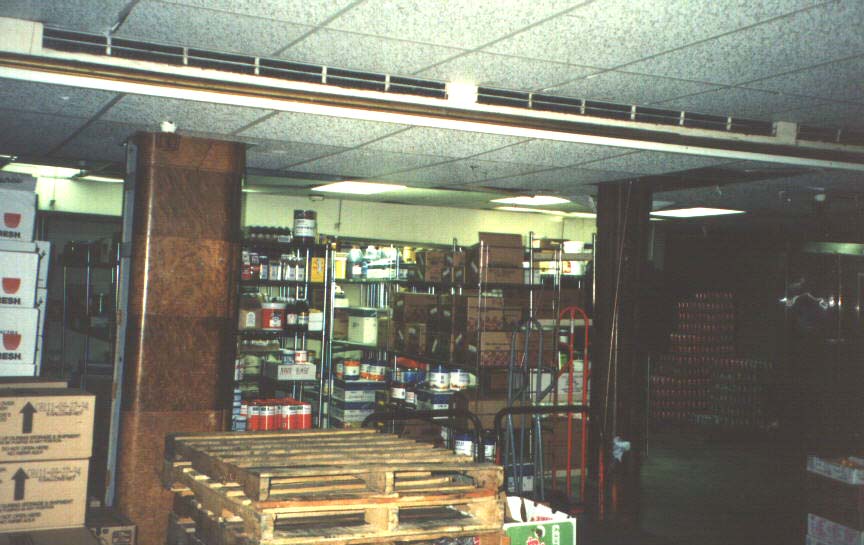
Although suffering from wear, tear, and vandalism, the second class dining room was
essentially intact until the mid 1980's when Joseph F. Prevratil, then manager of the
Queen Mary for Wrather Port Properties and later CEO of the RMS Foundation, ordered it
partially disassembled. The room was formally reassigned for use as a soiled laundry
store, cold storage area for the kitchens and service corridor. The starboard portion of
the dining room was retained partially intact for use as a crew cafeteria. The second
class entrance is now used as an employee entrance.
Prevratil's decision may ultimately have protected the paneling for future restoration,
but the photos on this page of the area's condition today bear witness to the devastating
results of the current usage.
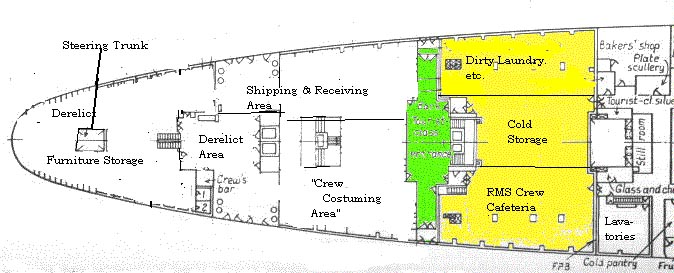
The Second Class Entrance today, looking from port side, R Deck.
Compare the above photo with the original appearance of the room by moving your
mouse over it.
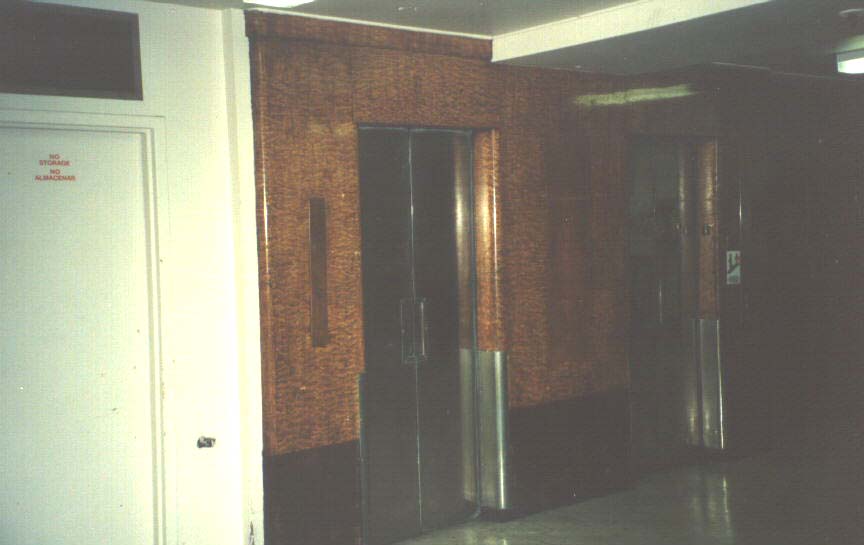
The forward wall of the entrance, showing the elevators. Only one of these is in use today.
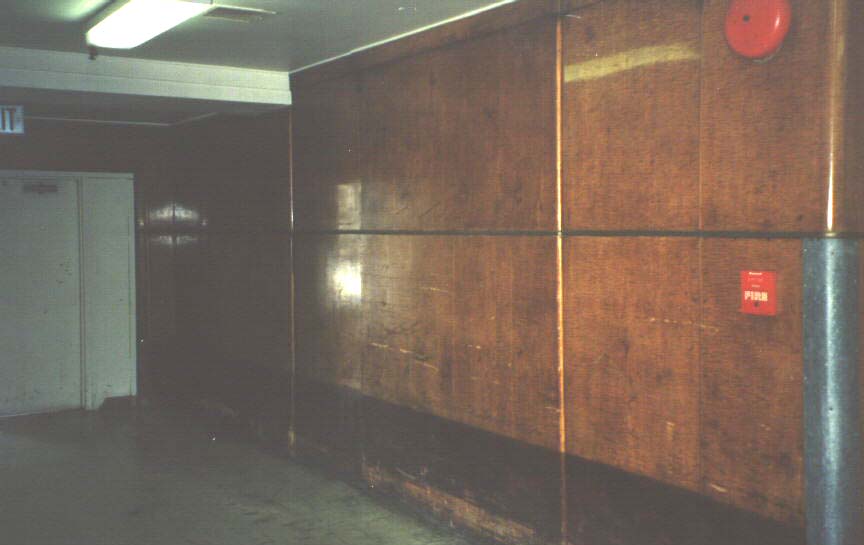
Veneered paneling in this areas has been badly damaged by carts and goods smashing against it.
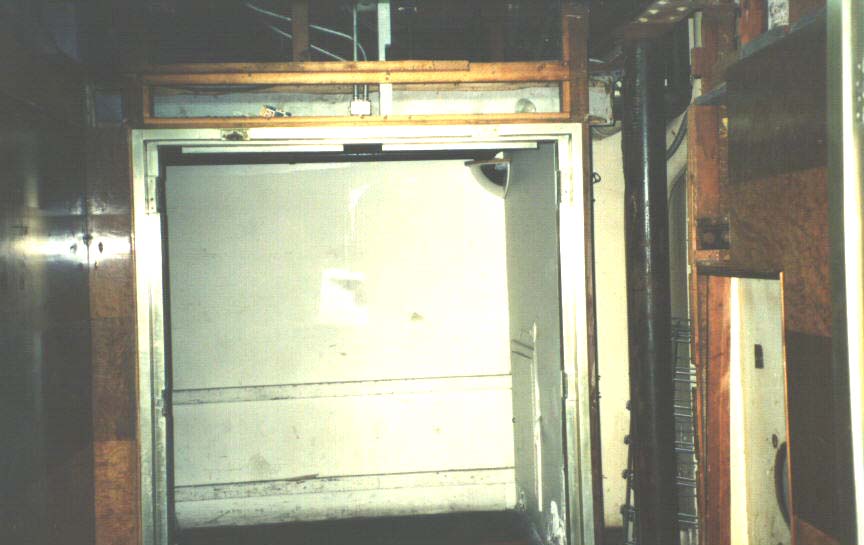
The Second Class Dining Room doorway today, looking forward. The doors have been removed from their hinges.
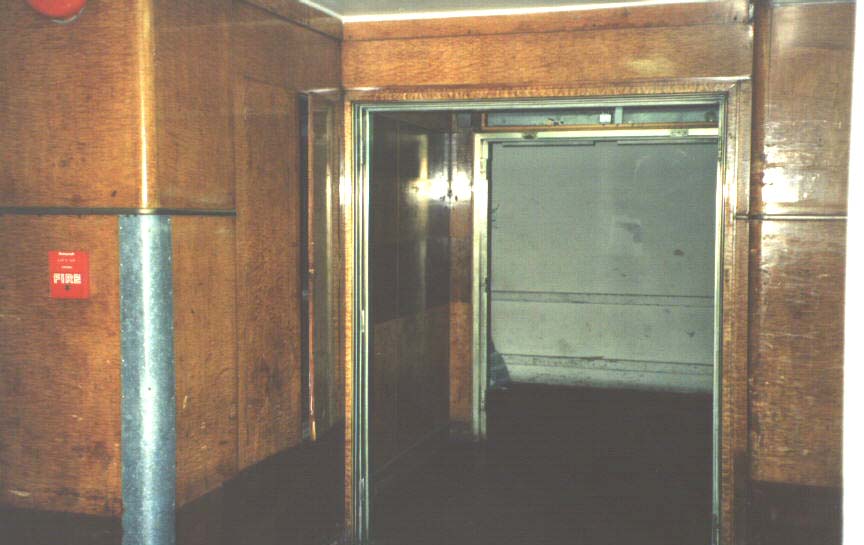
Another view of the Second Class Dining Room doorway.
This large, original dining room was designed to seat 400 people. Wharfside access is available and a link to the first class dining room already exists. (A hallway was created by Diner's club on the port side of the kitchens to allow guests to move from one room to another.)
There is space on 'R" deck to create a fourth large dining room just aft of the second class entrance hall. Here second class passenger cabins and stewards quarters were entirely gutted in the LB conversion. The far aft grand staircase generally survives as does its accompanying elevator. Both could again descend into this area.
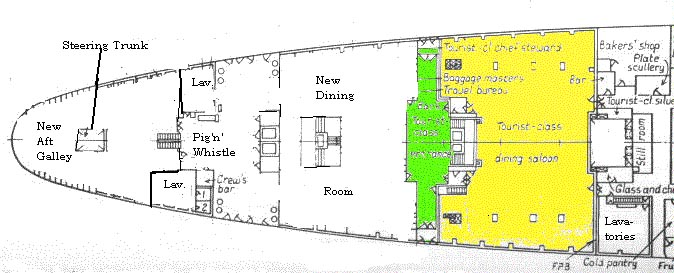
Possible future arrangement
The original crew bar, called the "Pig'n'Whistle", along with the baggage service space used by the crew as recreation space is adjacent to this proposed new dining room. Its reconstruction would make an evocative new bar facility on the ship and could be used in conjunction with the new dining room.
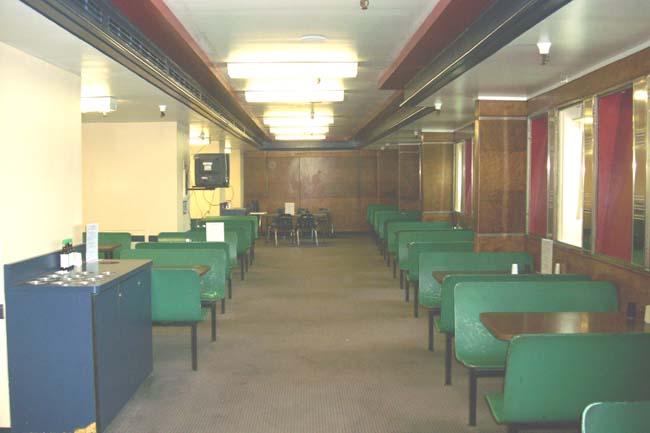
The modern day "Pig & Whistle" is the crew cafeteria. The original "Pig" was not far from this location, but the modern name sake is built in what was the second class dining room. The windows here (starboard side) are original to that room.
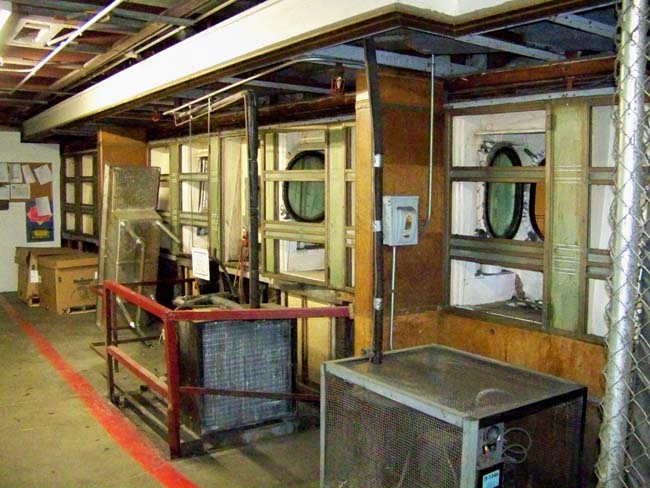
The same windows on the port side of the ship - less well preserved, these windows are in a service corridor today.
There is space further aft (at the very stern) for a galley to service this new dining room.
This major reconstruction and restoration of the aft portion of "R" would double the banqueting capacity of the Queen Mary on "R" deck. Together with a restored third class dining room, the seating capacity for meetings and banqueting on "R" deck would increase from the current 800 to close to 2,000.
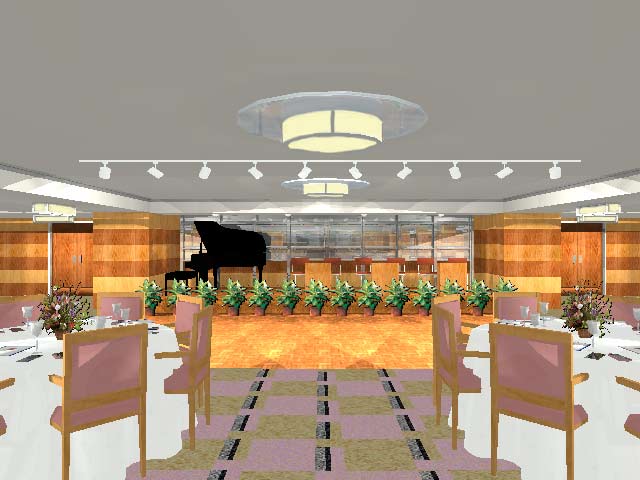
A rendering by Jeff Taylor showing a possible reconstruction of the 2nd Class Dining Room with a dance-floor and raised bandstand.

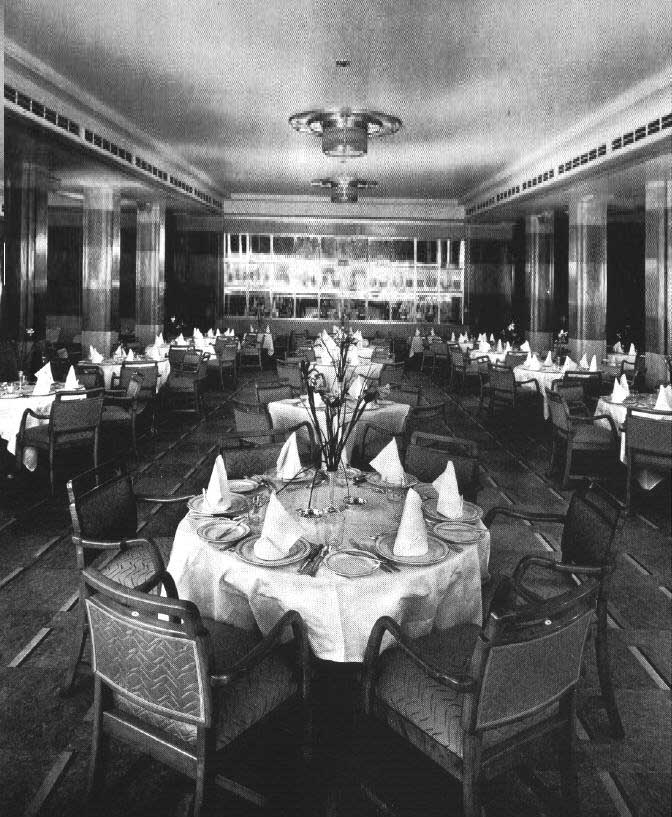
How a reconstructed second class dining room might look with a raised area constructed above it - one of the options proposed in the "Alternative Visions" series. The photo on the left shows the original configuration, that on the right the raised ceiling option.
In addition to increasing banqueting capacity overall on the ship, by centralizing banqueting services on "R" deck, the upper deck lounges could be restored for a series of uses (entertainment, hotel guest use...) that would both generate additional revenue and enhance the original shipboard atmosphere.
Moreover, much of the damage done throughout the Queen Mary by the banqueting operations (from the constant take down and set up of rooms) would be minimized or even eliminated because functions could be assigned to rooms already suitably furnished. Finally, the massive table and chair storage space requirement would be significantly reduced.
Implementing this approach also requires addressing the wharf-side supply approach to the ship. The amidships "R" deck service entrance is, as discussed above, large and unsightly. It is also unnecessary. There are currently five entrances at current "D" deck, the wharf level. A new service/supply plan integrating one or more of these entrances with a new working alley on current "D" deck and service elevators created in the large unused mechanical spaces that reach from D deck to Sports deck is readily, if not inexpensively achievable.
![]() Return to Index by Deck
Return to Index by Deck