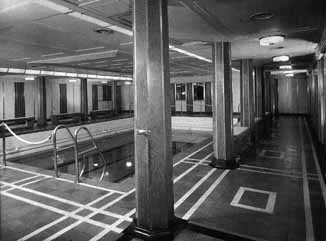
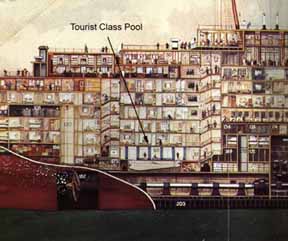
Left - The Pool looking aft and starboard.
Right - The location of the pool in a cutaway view of the ship produced for promotional brochures.
The second class (called tourist class before World War II and cabin class after World War II) swimming pool was located at the back of the ship just aft of the second class main staircase and elevators on what was originally called F deck (and after 1948 called E deck). This pool has been featured in major books on the history of art deco architecture. It was significantly more impressive than the first class pool on the original Queen Elizabeth or the indoor pool on today's QE2.


Left - The Pool looking aft and starboard.
Right - The location of the pool in a cutaway view of the ship produced for promotional
brochures.
Per the Shipbuilder:
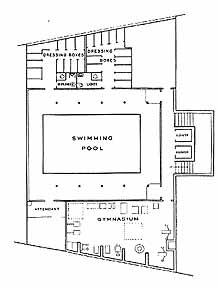 "A magnificent swimming bath is available for the use of tourist
class passengers, the bath and its surroundings having been decorated in a scheme where
cream predominates, while the beauty of the setting is much enhanced by the introduction
of architectural columns. The hall, which is served by two passenger elevators measures 47
ft. by 40 ft.; while the plunge itself is 33 ft. by 21 ft., [only slightly smaller
than the first class pool whose basin was 35 ft by 22 ft.] the depth varying from 6 ft.
6 in. at one end to 4 ft. 6 in. at the other.
"A magnificent swimming bath is available for the use of tourist
class passengers, the bath and its surroundings having been decorated in a scheme where
cream predominates, while the beauty of the setting is much enhanced by the introduction
of architectural columns. The hall, which is served by two passenger elevators measures 47
ft. by 40 ft.; while the plunge itself is 33 ft. by 21 ft., [only slightly smaller
than the first class pool whose basin was 35 ft by 22 ft.] the depth varying from 6 ft.
6 in. at one end to 4 ft. 6 in. at the other.
The bath itself is lined glazed fireclay tiling, ivory in colour,
and intersected with blue bands of the same material, a scum trough and cuspidors being
arranged at about the level of the water surface. the paving of the bather's deck is
carried out in 6 in. by 6 in. non-slip tessellated tiling in a very pleasing colour, the
nosing tile at the edge of the bath being a special fireclay, grooved to give a non-slip
surface.
A design in buff mosaic is incorporated with the paving , while the margins adjacent to
the walls are in black terrazzo coved to a height of 6 in. to form a skirting.
The walls themselves are faced in cream and mother-of-pearl terrazzo in slabs framed in
silveroid. The columns are faced with slabs of blue smaltino, again with silveroid
frames....
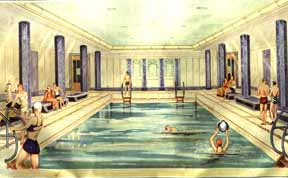
The lighting comprises two continuous lengths of cornice
illumination supplemented by 10 circular bowl lights. A feature of the bath is provided by
decorative glass panels at the ends.
The dressing boxes - 10 for gentlemen and 12 for ladies - are arranged on the port side,
each set of cubicles having a cold shower.
The screen between the foot of the main stairway and the bath contain three decorative glazed panels to the design of Mr. C. Cameron Baillie."
The tourist class gymnasium was located at the starboard side of the pool on F deck (current E deck). Its dimensions were 39 ft long by 20 feet wide, making it actually slightly larger (by 3 ft. in length ) than the first class gymnasium on Sun deck.
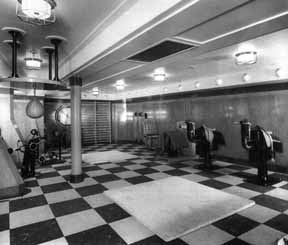
The Tourist Class Gymnasium looking aft.
The walls were paneled in oak veneer and the floor was covered with
the same large tiled design of black and white marbled pattern Korkoid that was used in
the first class gymnasium. Per the Shipbuilder, the equipment included:
2 hydraulic rowing machines,
1 four hammer percussion machine,
2 belt vibrating machines;
1 double-cycle racing machine,
1 punch ball and drum,
1 camel riding machine,
2 horse riding machines,
1 vibrating chairs
2 sets of "regulation" wall
bars,
1 pulley-weight machine
And "all of the other usual
apparatus."
1936 - 1967 - This swimming pool and gymnasium were used
throughout the sea life of the Queen Mary as the second class pool and gymnasium.
1968 to present - The second class pool and adjacent gymnasium were gutted in the
Long Beach conversion. The F deck (now called E deck) area where the pool and gymnasium
were located are now part of the lower deck exhibit area and public toilet area of the
Queen Mary museum. (The area immediately behind the pool area is now the "Royal
Theater" where the introductory film to the "Titanic" exhibit is shown.)
Parts of the pool area are known as the "F Deck offices" today.
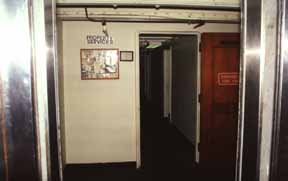
The F Deck Offices today. This view (taken from the "Frame 70" elevator)
is looking directly at where the pool's tank was. The pool was accessed on the deck above.
On the ceiling in this area, you can see parts of the outline of the pool's tank where it
was cut away (though not in this picture).
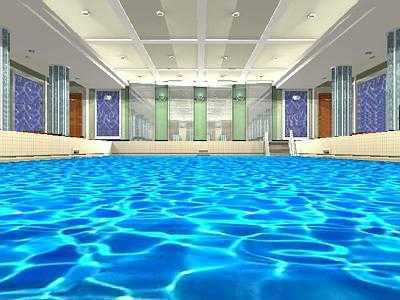
The aft swimming pool as it might look reconstructed for hotel guest and Club Queen Mary member use. Rendering by Jeff Taylor.
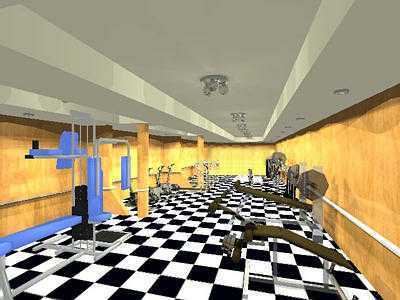
Rendering of of the aft gymnasium reconstructed for hotel guest and Club Queen Mary member use by Jeff Taylor. The paneling, ceiling and floors are full restorations while the exercise equipment is largely contemporary with a few original pieces restored.
While most accept the loss of this beautiful pool and gymnasium as
final, we think otherwise. Their location on the lower decks at the back of the ship,
(i.e., off the guided tour routes) places them in the perfect situation to serve the
private needs of the ship's hotel guests.
A proposed reconstruction of the second
class indoor pool. We've adjusted the original design to
meet modern safety standards. Can you tell what changes we've made? Compare this photo of the Titanic's first
class pool with the photo on the left above . The Queen Mary's second class pool
easily outclassed this. Since a wharf-side entrance already exists for the current museum, it might
also be used as an entrance by "Queen Mary Club" members to use in boarding the
ship to enjoy the benefits of the elegant reserved lounge, dining room and athletic
facilities in this very private part of the ship.
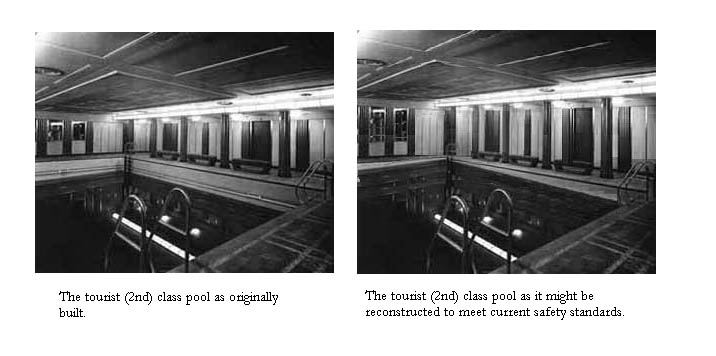
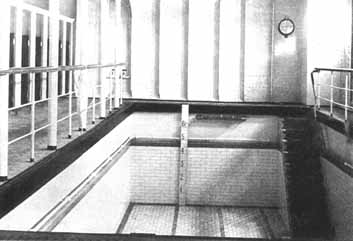
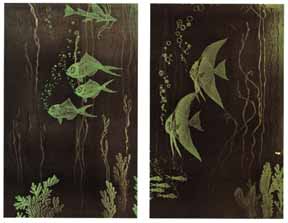
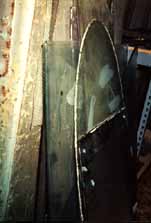
Two of the Cameron Baillie lit glass panels survive today, and are on display on
board the ship - another lies smashed in a pile of other glass from the ship - one of the
many items in storage on the lower decks, removed and damaged during the ship's Long Beach
conversion.
![]() Return to Index by Deck
Return to Index by Deck
![]() Return to
Index by Class of Accommodations
Return to
Index by Class of Accommodations