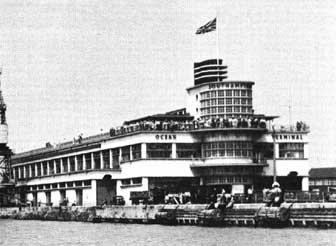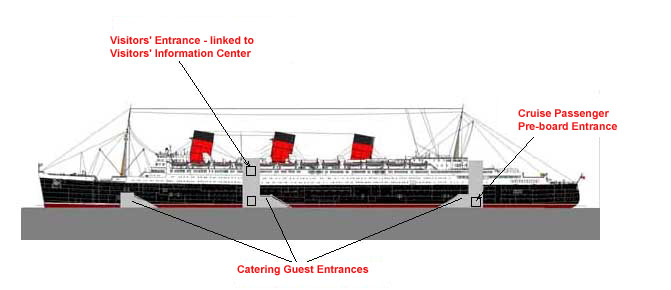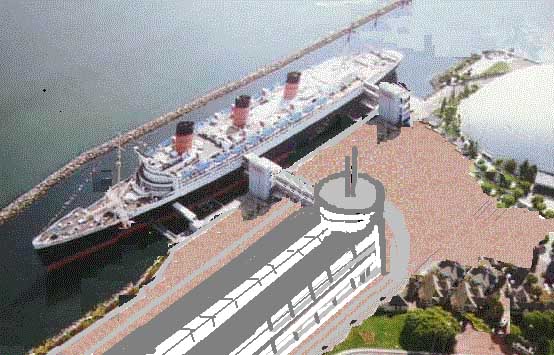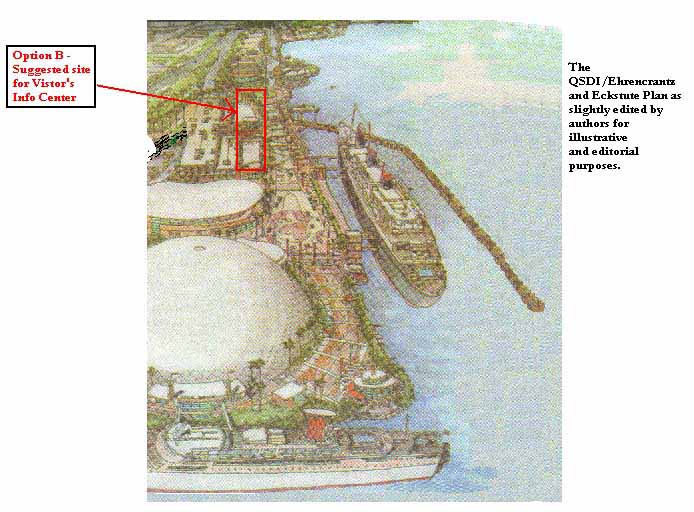Meeting the Logistical and Infrastructure Needs of the Queen Mary |
For all of the business components discussed in this "Alternative Vision" series (i.e., shipboard hotel attraction, catering facility, major retail outlet, live entertainment center, and museum/archive) to co-exist and thrive aboard the Queen Mary a well planned onboard and shore-side logistical infrastructure is essential.
Key components include:
These logistical needs became obvious to us as we wrote the essays on the business units we believe belong aboard the Queen Mary.
Further research shows that many of these requirements were recognized as early as in the February 1968 Diners' Club master plan for the ship and property. Unfortunately for the Queen Mary, these essential logistical needs were either ignored or simply crammed aboard the ship in a "make do" fashion during the conversion from working ocean liner to shore-side attraction between 1968 and 1971.
How were these requirements met while the Queen Mary was a working ocean liner?

The Ocean Terminal Building in Southampton
In the Long Beach conversion the five lower decks were almost entirely gutted – including the working service and storage areas on existing C and D decks. This was done to create the failed "attraction" on the lower decks. But it also forced most onboard storage, service, and supply and administration functions for the hotel and catering services onto the upper decks.
The Queen Mary cannot be fully developed into grade a world-class historic attraction, luxury hotel, catering venue and live entertainment center without addressing these logistical support and infrastructure issues.
Shore-side service, supply and administration center
We propose building a service, supply and administration center for the Queen Mary on the southwest edge of the property. This allows easy access for the large delivery trucks that supply the ship and entire property. Final "just in time" supply deliveries to the ship might be made with smaller and attractive delivery vehicle at the wharfside entrance (current D deck) to our proposed new working alley on the ship.
Sales and administrative offices for the ship might also be housed here – thus freeing up many interesting original areas of the ship for higher priority revenue generating functions. If a large convention hotel and structured parking building is built, the service and supply center would be built into the parking structure. Administrative and sales offices would be built into the upper towers.
Shore-side Visitors' Information Center
We believe that a shore-side visitors' information center would be preferable to the current stern area "museum" entrance or even a significantly expanded visitor’s information center housed in the current amid-ship "Exhibit Hall". Why? Both for psychological and logistical reasons.
Psychological - recall the sense of anticipation created in the movie "Titanic." Before we actually step aboard that great ship with the major characters in the film we almost tingle with anticipation. This scene brings home the sense of wonder visitors to the Queen Mary of today should experience when they first board the great ship. Is this possible when today tourists board in the aft museum entrance? It is a large totally gutted and reconstructed exhibit area that registers "1970 Tourist Exhibit Hall", not the great Queen Mary from 1936.
Logistical - since we recommend focusing the tourist attraction in the forward portion of the ship with all three recommended guided tour routes begin in the forward portion of the ship, an aft or even amid-ship visitors' information center is not optimally placed. Moreover two of the three tours are best begun on the Promenade and Main Decks. So a convenient connection to the forward boarding tower at the Promenade Deck level would be use. This diminishes the need to use the two elevators in the forward tower for moving tourists up and down from the wharf level.
We anticipate:

The result is that the three major categories of clientele are more smoothly served with less juxtaposing and "co-mingling" and a more unique Queen Mary experience created for each category of guest.
Option A – the modified recreation of Southampton’s Ocean Terminal we propose in the essays on the Attraction and the Property was defined to meet these needs – plus adding modern conference/meeting facilities and retail facilities in close proximity to the ship.

Proposed construction of a terminal-like building near the ship inspired by Southampton's "Ocean Terminal" to serve as a Visitor Information Center, whilst incorporating new retail space and state of the art business meeting rooms.
Option B – the revised Ehrencrantz and Eckstute property plan currently provides for a "Dick Clark Experience" exhibit building parallel to the forward portion of the ship. This structure, enhanced with a dramatic Promenade Deck level bridge-link to the ship would be perfectly sited to house the recommended Visitors' Information Center and ship museum.

Shipboard Working Alley and Service Elevators
Taking into consideration the existing shipboard configuration and existing wharfside service entrances, a new fully functional working service alley is most easily and logically fitted into the port side of current D deck.

Much of the forward half of the existing portside D deck is cluttered with water, HVAC and other utility pipes. Incomplete removal of steel bulkheads has left steel ridges in the alley. We recommend that these pipes and utility hookup, now over thirty years old, be replaced with new infrastructure placed on the tank tops above current E deck.
We further recommend that the unsightly above water shore-side utility connects be replaced with new underwater connections that connect with the ship in the valve recess spaces between fuel tanks. Connections to all upper decks might be retrofitted into vast empty remaining engine room uptakes that reach from the bowels of the ship to the Sport deck.
The result will be a largely free and clear storage and service alley in the forward half of the portside of D deck connected to a pair of high speed service elevators that serve D deck to Sports deck.
This working alley would presently encounter the existing Exhibit Hall amid-ship. We see two options to connect this working alley to the aft service entrance and elevators proposed above.
Option A – retain the existing circa 1970-80 Exhibit Hall for special exhibits (Smithsonian West?) but jog the service alley across the ship just forward of the existing exhibit hall and connect this to a partitioned off a service corridor on the starboard side of the existing Exhibit Hall at the D deck level. This would create an unobstructed service lane to the portion of the current Exhibit Hall adjacent to the exhibit hall service entrance and the area over the aft engine room.
Option A - click on the image to expand it to full size.
Option B – close the current Exhibit Hall and remove its public entrance. Extend the new service alley along the entire portside length of D deck all the way to the aft exhibit hall service entrance area and aft engine shaft service elevator and storage and distribution center. If the existing public Exhibit Hall entrance were closed off, the three levels of redeveloped space would be available for reuse. The starboard side of existing D might be used for either essential office space or for cold storage and service purposes. The second and third levels would also be available for various possible reuses
Option B - click on the image to expand it to full size.
Existing R Deck Service Entrance
With either option the present highly unsightly service entrance at R deck is no longer required and can be removed and re-plated. The corridor added during the LB conversion connecting the original (and restored) first and second class dining rooms can be upgraded with the possible installation of large glass portholes on the interior wall to afford guests a view into the remodeled (and restored) original galleys of the Queen Mary!
Note: The cargo areas of Holds # 1 and # 2 might also be used as working storage areas for the shipboard operations.
Connections to Downtown Long Beach
The current site of the Queen Mary affords many Long Beach residents a spectacular view of the Queen Mary and guests on the Queen Mary a wonderful view of the Long Beach skyline. The Queensway Bay Bridge links the QM to downtown. But the distance is more than a comfortable walk. Visitors must get into an automobile, call a taxi, or take a water taxi or a tram. A recently proposed monorail might further compress the distance and make it faster and more convenient to Queensway Bay and Convention Center visitors to visit the Queen Mary..
Summary.
Long Beach City Fathers provided an access bridge with adequate roads from downtown Long Beach to the ship, adequate parking, and built solid access and egress towers for the ship right from the start of commercial operations. They showed far more insight and support for the ship than Port Everglades’s officials ever bestowed on the Queen Mary’s ill-fated sister ship, the first Queen Elizabeth.
But the initial three corporate entity operation of the ship resulted in a confusing and inefficient logistical infrastructure placed aboard the converted ship in Long Beach. The lack of adequate shore-side support facilities has further handicapped the operation. Our analysis tell us that the Queen Mary is capable of generating significantly more annual revenue than it does today. To achieve these significant increases in shipboard revenue, a more intensive use of shipboard space combined with improved logistical infrastructure both onboard the ship and supporting the ship on property is essential.
We believe that a thorough review and upgrade of the logistical infrastructure is the first step involved in a true restoration of the Queen Mary – one that will permit all of the shipboard operation to exceed all previous business expectations.