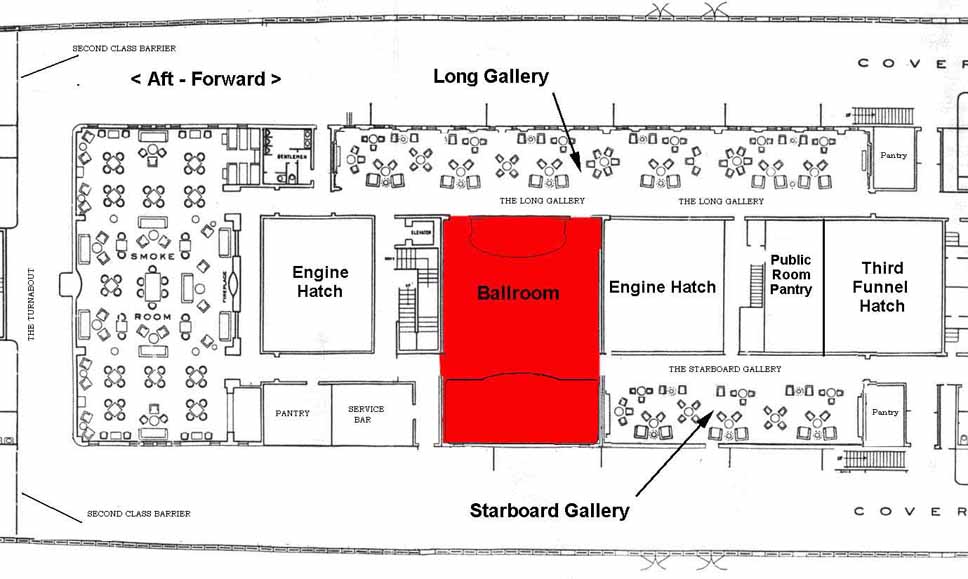
The ballroom was a first class amenity of the pre-war ship. Located amidships on
Promenade deck it straddled the space between the Long Gallery and the aft end of the
Starboard Gallery. Since the Main Lounge was used for evening dancing, the ballroom's
primary purpose appears to have been as an afternoon tea/dance room. Those who remember
this room recall it as one of the loveliest on the ship.

Layout of the Ballroom in its original appearance (prewar).
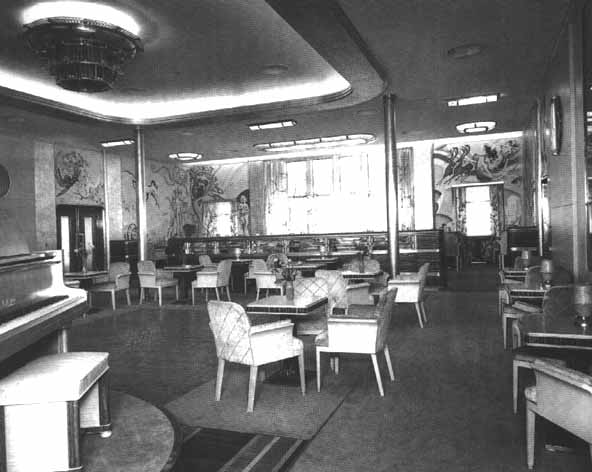
Looking towards the starboard side of the ship in the ballroom.
Per the Shipbuilder:
"Gold gleaming through a background of silver constitutes the general colour
scheme of this magnificent salon. With a length of 35 ft. and a width of 50 ft., the
ballroom has a height of 12 ft. 6 in. and is provided with a parquet floor 30 ft long by
34 ft. wide. A raised platform 25 ft long by 16 ft wide is arranged at the starboard side
for tea and refreshments, and is balanced by a corresponding platform opposite for the use
of the orchestra. Each of these platforms is 1 ft. above the level floor. That for the
spectators is bound by a handsome balustrade incorporating metal-work in silver bronze and
topped with a handrail of pink hide.
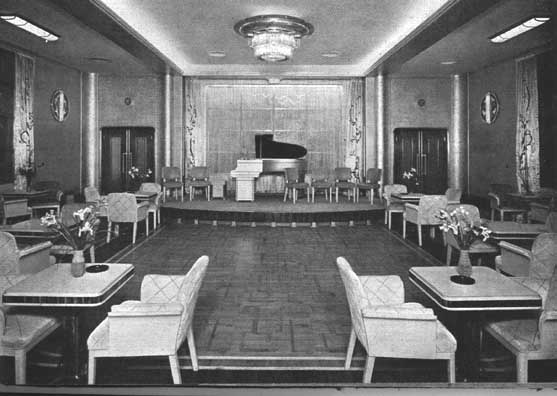
Looking towards the port side of the ship in the ballroom.
Choice makore veneers with silver enrichments, form an important part of the scheme.
The ceiling is enriched with engraved glass electric fittings, assisted by diffused
lighting divided by molded glass containers. The entire surface is enameled in delicate
peach, and the centre is enriched by a broad ornamental band, obtained by incised carving
of intricate design, the ground being in silver and the incised lines in gold. Very wide
pilasters continue the motif down the walls. Ornamental mirrored panels play an important
part in the (decorative) scheme.
Direct lighting, varying in harmony with the colour changes is provided by a large drop
fitting over the dance floor, and there are also bowl lights flooding the ceiling.
A prominent feature of the scheme is a series of painted decorations on canvas by Miss
Anna Zinkeisen, R.O.I. The chairs on the balconies have side of polished beech and are
upholstered in quilted material of pale cream colour specially woven.
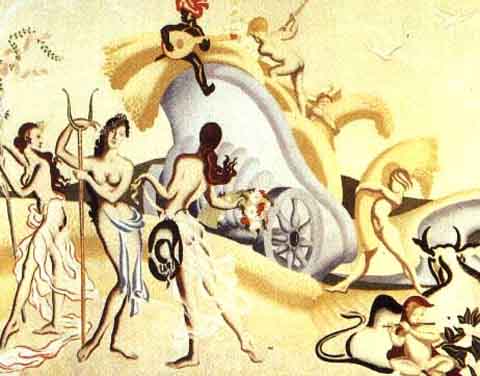
One of the painted decorations by Anna Zinkeisen.
The parquet dance floor when not in use for dancing is covered with a specially-treated all-over Wilton carpet in a stippled design of grey and cream, toning with the general silver-gold colour effect."
1936 - 1939 - The ballroom was used a tea dance room in the pre-war period ..
1940 - 1947 - During World War II the ship was converted as a troop carrier.
1947 - 1967 - In the postwar refit of the Queen Mary, this room was partially
removed. The starboard end was joined to the Starboard Gallery space to create a long,
rather narrow cinema. It was similar in size to the Long Gallery, that was parallel to it
on the port side of the ship. The remainder of the ballroom, the center ship area that
adjoined the Long Gallery, was joined to the Long Gallery as a dance floor. The engraved
glass panels that once separated these rooms were removed and a broad entrance with carved
embellishment was created in their place. Anna Zinkeisen returned to paint new murals for
this smaller dance floor.
In the 1950's when ballroom dancing was less in vogue, the area was transformed
into an elegant boutique.
1968 - present - In the Long Beach conversion, the boutique was gutted. The
post-war Zinkeisen murals which probably survived until that time were removed. Their
current location is unknown.
Some of what remained of the postwar dance floor area was added to a large promenade deck
kitchen that was created to serve upper deck catering needs and also the two restaurants
added to the enclosed starboard promenade. (Initially named "Lord Nelson's" and
"Lady Hamilton's" they were renovated and given a decor reminiscent of the
post-war garden lounges by Wrather port Properties in 1982. Today they are known as the
Promenade Cafe and Chelsea restaurants.)
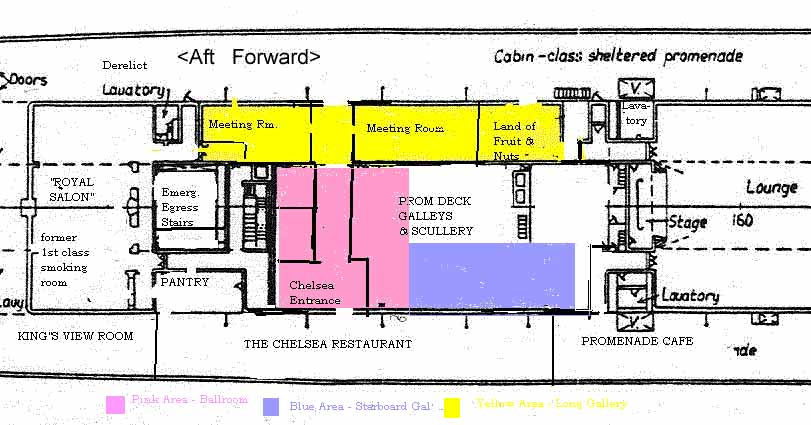
The area around the (ex-)Ballroom as it is today.
The remainder, perhaps the majority of the space is occupied by the entrance to the Chelsea Restaurant. To provide access to this restaurant from the port side enclosed promenade, the Long Gallery was partitioned. The new entrance hall is directly in line with the postwar entrance to the ballroom. The postwar entrance to the dance floor area with carved embellishments remains in place.
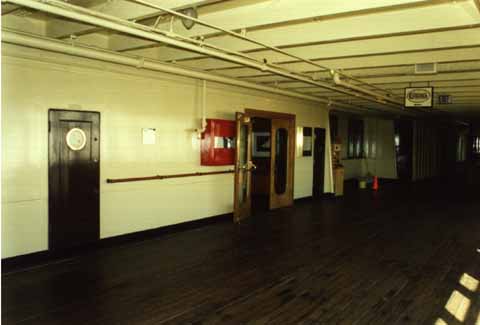
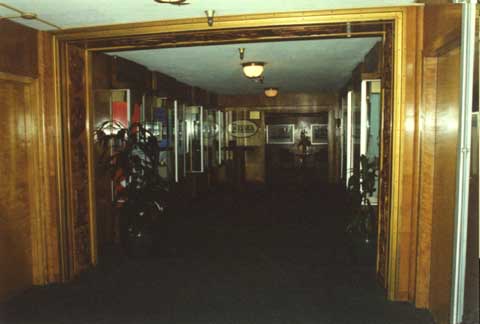
The entrance to the Chelsea restaurant today (through the double doors). The view on the right is inside the corridor. The carved woodwork is from the postwar entrance to the ballroom, and is all that now remains.
The caliber of the design of the prewar ballroom and even the smaller postwar ballroom, makes recreating one or the other a tantalizing thought. Catered receptions and weddings are a staple business of today's Queen Mary. It would be hard to imagine a more beautiful setting for such events than the pre-war ballroom!
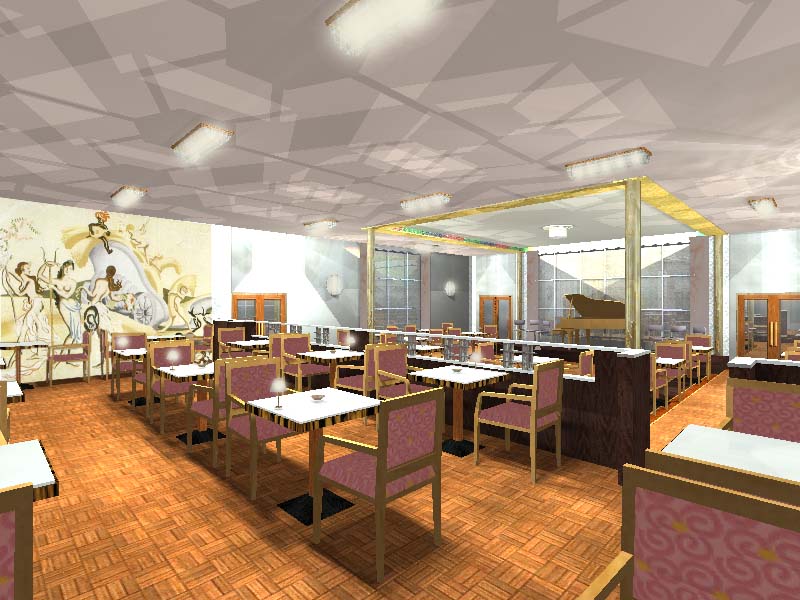
A rendering by Jeff Taylor of a possible recreation of the Ballroom, looking aft and port.
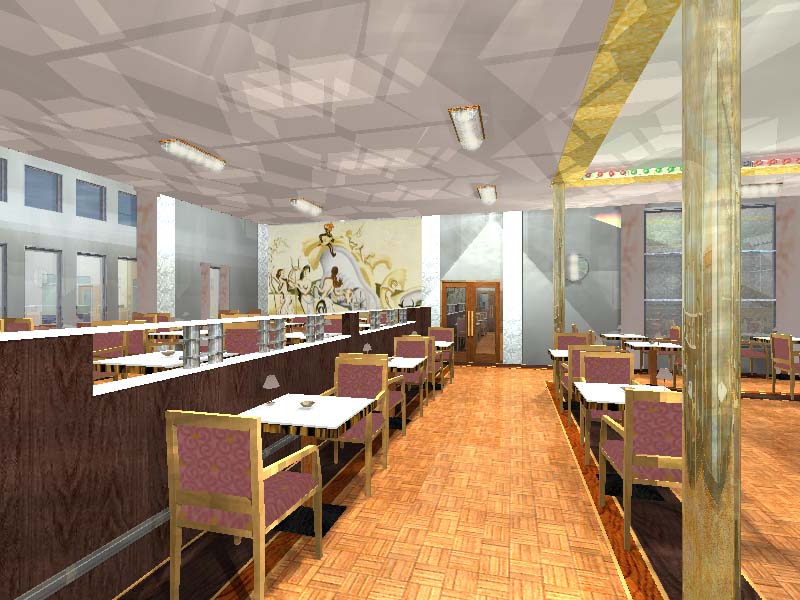
A further rendering looking aft by Jeff Taylor.
If the Long Gallery is ever put back together and restored, the port side entrance to Chelsea which now runs through it would likely disappear. (A new entrance could easily be created a little further aft.) This would leave most of the postwar dance floor space available for restoration and reassembly with a restored Long Gallery.
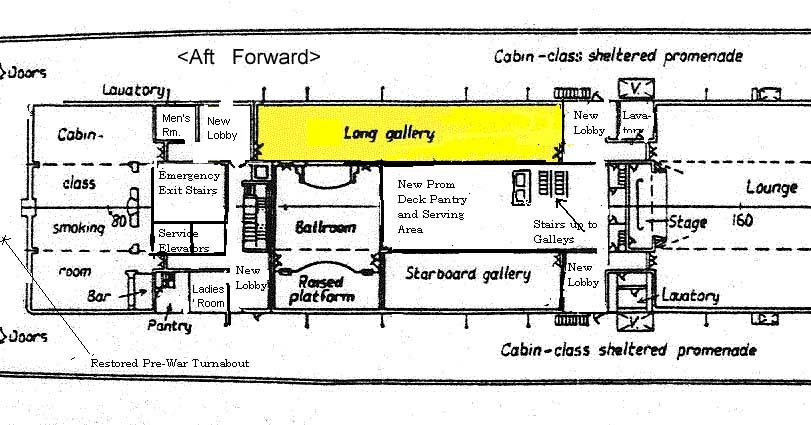
Possible future configuration.
If a more ambitious restoration plan were undertaken and the upper deck kitchens moved
to where the old engineering quarters were on Sun deck - directly above their current
location, where administrative offices are now housed, then the Starboard Gallery might
also be recreated. In this instance the full pre-war ballroom space would be available for
restoration. The ensemble of the full Long Gallery, prewar Ballroom and Starboard Gallery
would make a magnificent entertainment and hospitality suite. The rooms might be used for
receptions individually or in various combinations.
Recommended reuse of Sun deck
Possible restoration of Promenade deck
The center ship mechanical spaces would provide convenient pantry and serving areas for the restored reception rooms and a restored Main Lounge. These magnificent restored rooms would more than replace the King's View and Victoria Rooms which are now in the starboard enclosed promenade. Entrance lobbies could be created in original pantry areas on the end of these rooms to create foyers for these rooms. These would be useful when the rooms were used individually and negate the need for entrances directly from the enclosed promenades. (The current arrangement is a bit like entering a living room directly from a porch.)
The entire "golden circle" beginning with the Main Lounge, the Long Gallery, the Smoking Room , the Ballroom and the Starboard Gallery might also function as a entertainment and hospitality suite.
While Long Beach papers are heralding the creation of an art deco night club and
entertainment center on Pine Avenue and Broadway, and a similar one in a new pending
development near the Aquarium, the spectacular suite of entertainment and hospitality
public rooms on the Queen Mary, the "real thing", sit either gutted, stripped
and closed (used only for banqueting) or turned into hallways.
The movement of the Promenade Cafe to a larger facility on Sun deck and movement of the
Chelsea restaurant operation into the Verandah Grill, originally a restaurant, would not
only enhance originality on Promenade but might also significantly enhance the revenue
generation of these portions of the ship. The result would be improved restaurant
facilities and the creation (or more precisely recreation) of a magnificent hospitality
and entertainment center on the Promenade Deck of the Queen Mary.
The restoration of two of the three original dining rooms on "R" deck, with the
possibility of adding a fourth, means that the catered dinner business of the ship would
be relocated - but to more authentic and actually larger facilities
![]() Return to Index by Deck
Return to Index by Deck
![]() Return to
Index by Class of Accommodations
Return to
Index by Class of Accommodations