Club Queen Mary
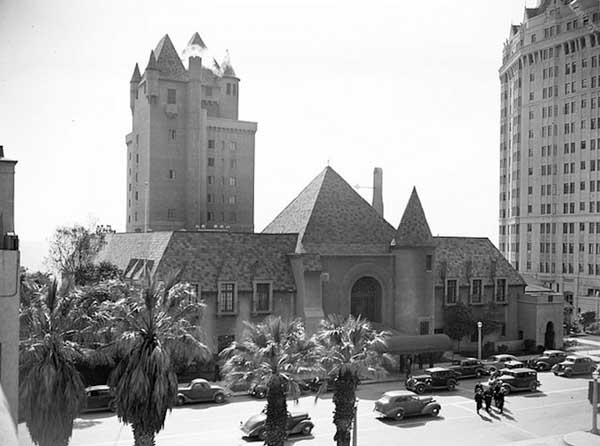 |
Long Beach has a long tradition of
supporting social and athletic clubs. For many years the Pacific Coast
Club (left), housed in a Norman style castle on Ocean Boulevard, was the scene of
important social gatherings and athletic events. This tradition when
coupled with the social and athletic amenities that were once housed
aboard the Queen Mary could spark the revitalization of the Queen Mary as
a destination resort and social setting. It could bring together upscale
repeat local usage with a vibrant hotel experience that is simply
unsurpassed in the region.
Consider the possibilities.
The three decks of soon to be restored
cabins and suites (Main, A and B deck) integrated with:
-
A major original lounge reserved
for club members and hotel guests
-
A private dining room reserved for
club members and hotel guests
-
An original writing room and
library reserved for club members and hotel guests
-
An original smoking room reserved
for the exclusive use of hotel guests and club members;
|
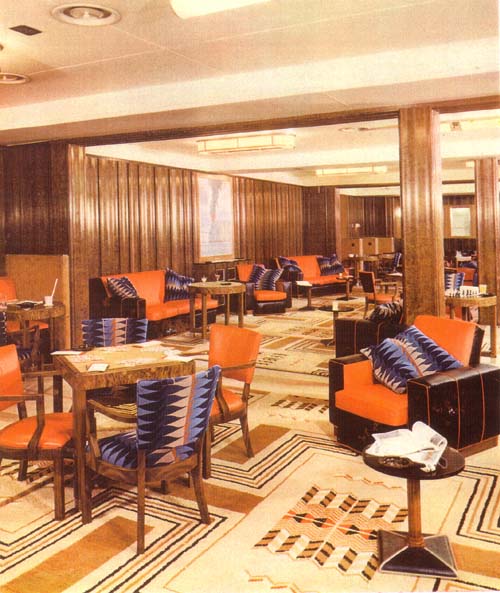 |
The Second Class Smoking Room
in its original form. This could be restored as part of the Club Queen
Mary

-
A private bar based on the design
of the famed Mermaid Bar;
-
A supervised playroom for children;
-
An original indoor swimming
pool,
gymnasium and health spa reserved for hotel guests and club members'
use; and
-
An outdoor swimming pool, large
deck area and deck tennis court area reserved for hotel guest use and
Club Queen Mary members' use.
|
All of these amenities can be created
aboard the ship, contiguous to the hotel decks without intruding on the
existing banqueting and catering spaces currently in use or intruding on
the tourist attraction. This private world of social and athletic
amenities, properly marketed, can bring the ocean liner experience alive
for Long Beach and area residents and hotel guests alike
.
Below: These renderings created
by Jeff Taylor show how the proposed dining room of the Club Queen Mary
might look on R deck aft.
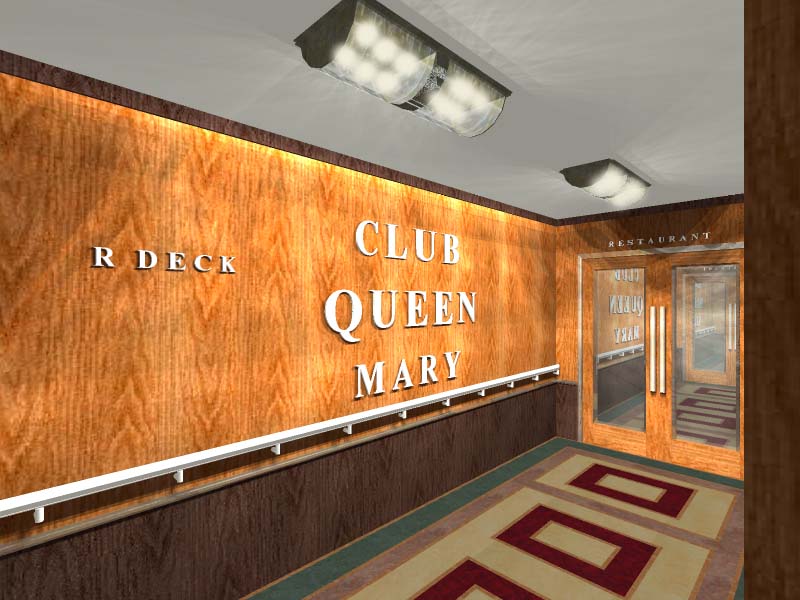
R Deck entrance to the dining
room of the proposed Club Queen Mary - the entrance hall is the former
second class entrance on this deck.
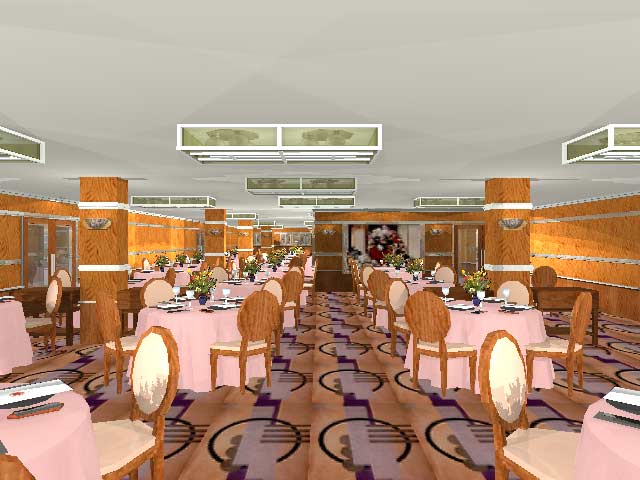
Private dining room with tables
set for dinner service
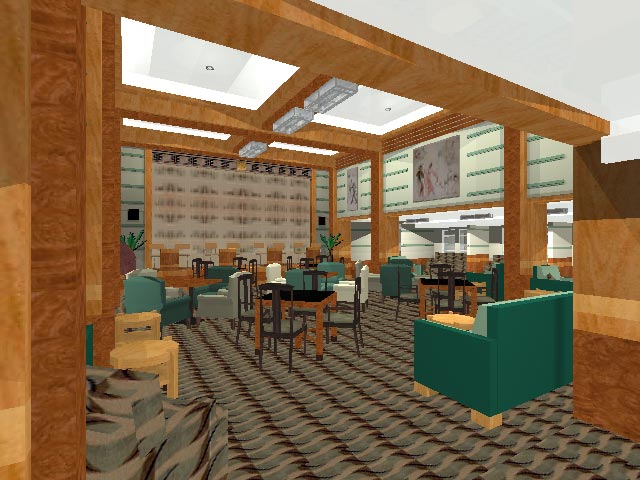
The Second Class Lounge
restored for Club Members
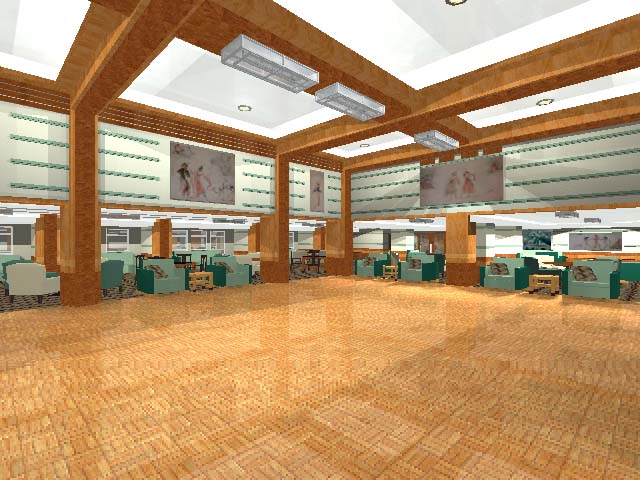
A rendering showing the central
carpeting rolled back for use as a dance-floor
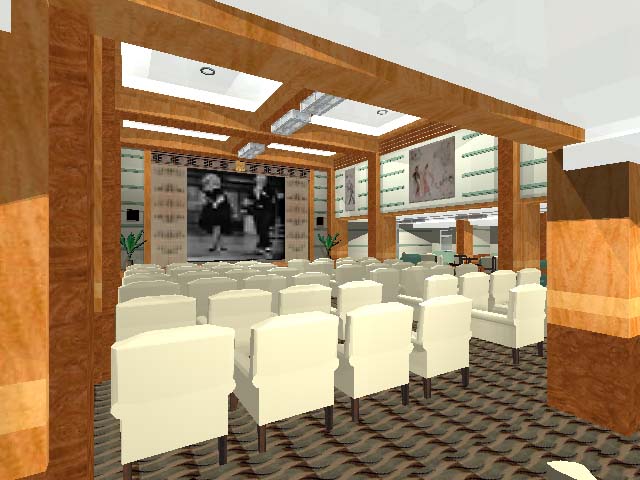
The Second Class Lounge set up as a
cinema.
.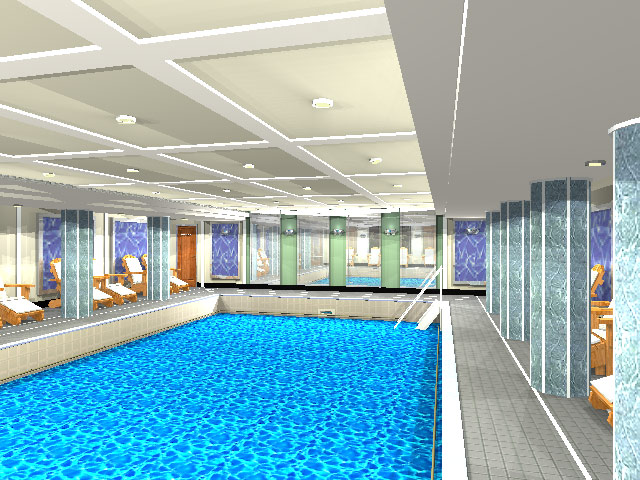
The aft swimming pool as it might look reconstructed
for hotel guest and Club Queen Mary
member use.
Rendering by Jeff Taylor.
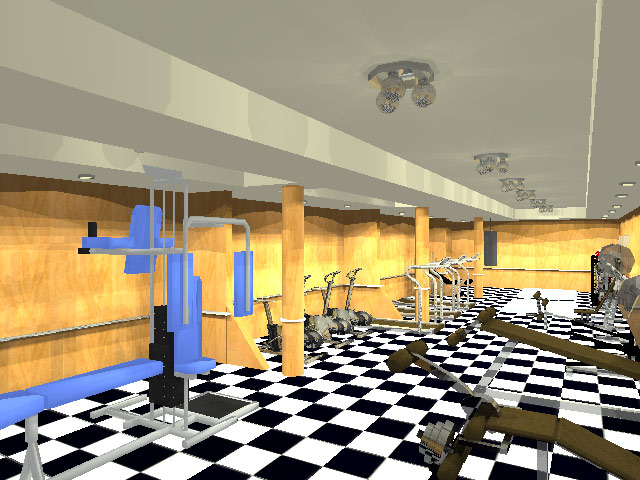
Rendering of of the aft gymnasium
reconstructed for hotel guest and Club
Queen Mary member use by Jeff Taylor. The paneling,
ceiling and floors are
full restorations while the exercise equipment is largely contemporary with
a few original pieces restored.
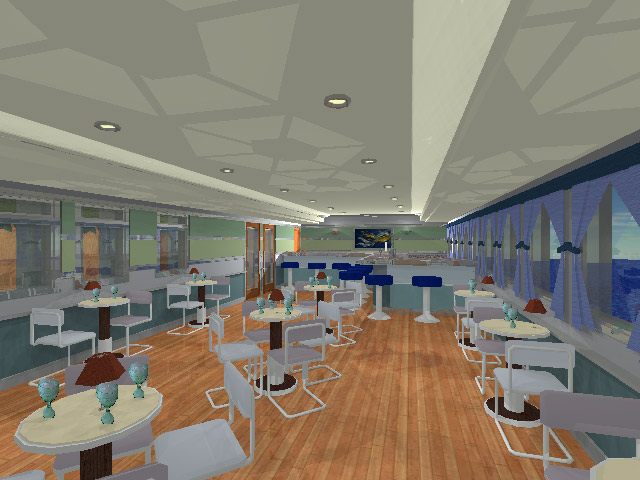
The above rendering by Jeff Taylor
shows how a reconstructed Mermaid Bar might look.
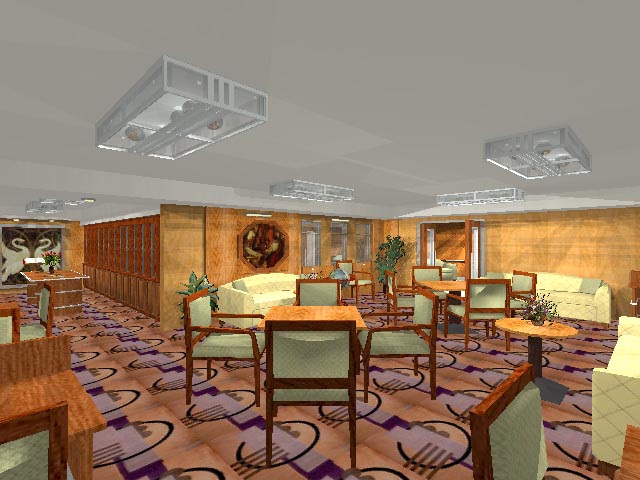
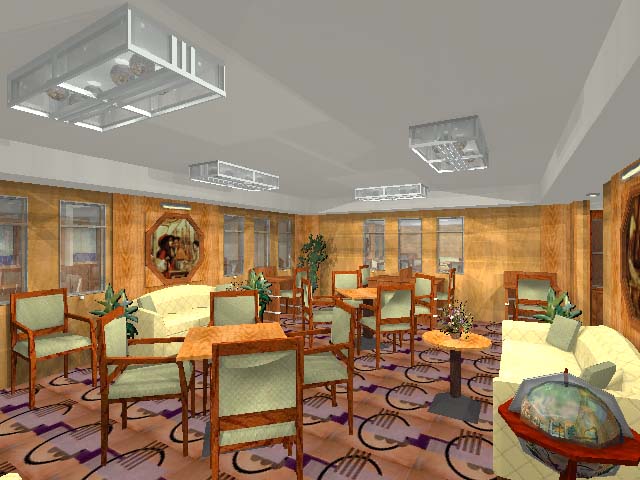
Two renderings by Jeff Taylor of the
Library and Writing Room as it might be reconstructed.
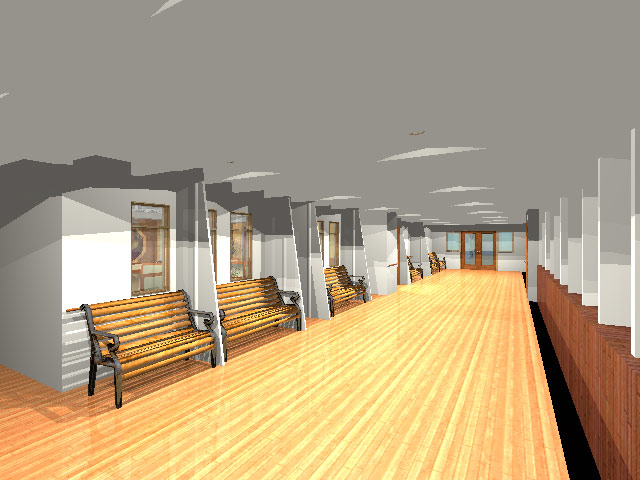
Above - The port side enclosed
promenade, Main Deck, as we recommend it be restored.
The passageway provides direct access to the outdoor pool from the
hotel areas of Main Deck.
Below are five renderings of possible
appearances of the outdoor pool and fantail area, by Jeff Taylor.
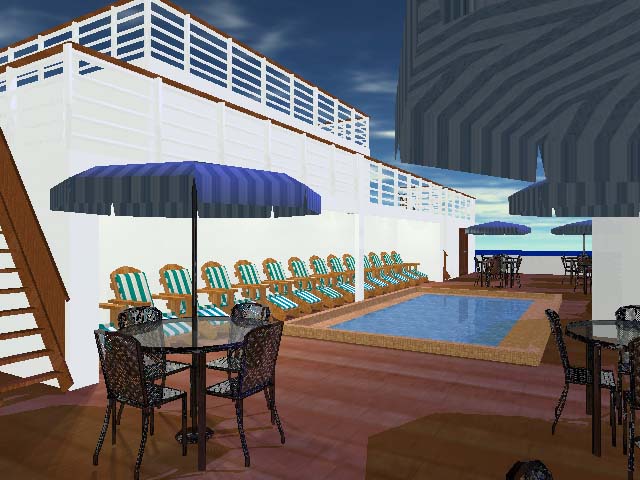
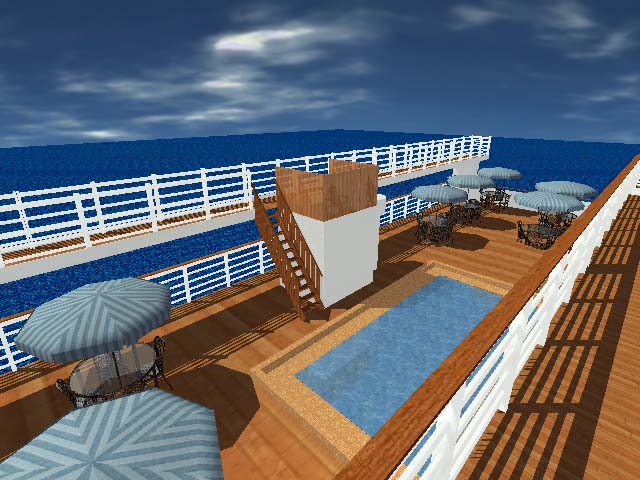
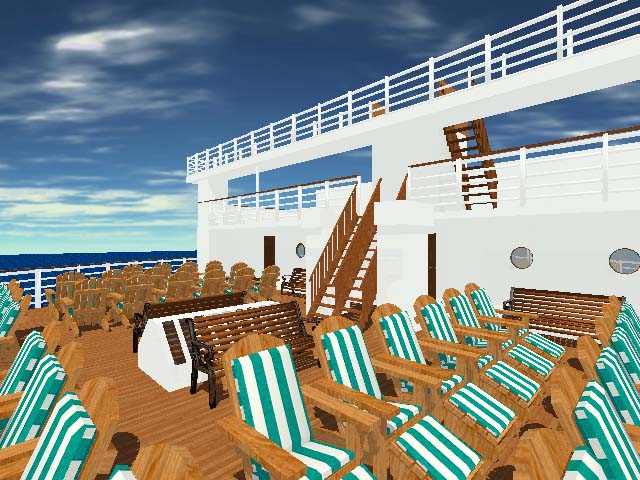
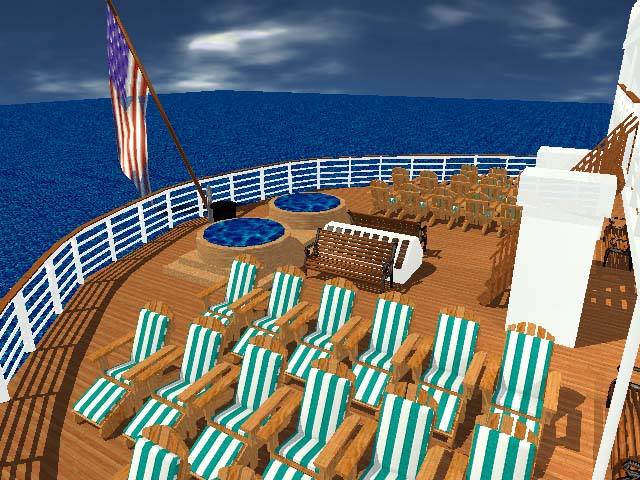
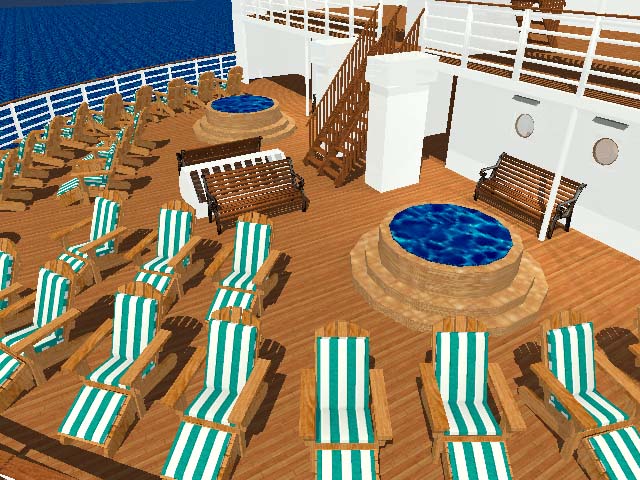
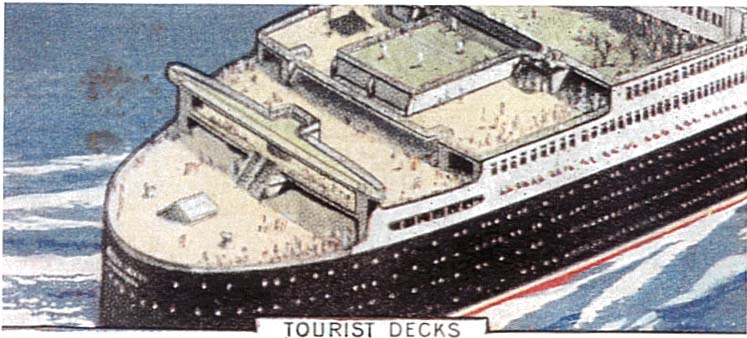
A color advertisement for Mars
Candy Bars cards, circa 1936. One of a large set of illustrations
that were included one by one with the popular candy bars. This
illustration shows the second class deck space. Note the capstan
deck with the skylight but minus most of the docking equipment. This
artists conception is virtually identical to the way we are using this
area for our proposed Club Queen Mary. (Illustration provided by
Drake Jasso, Past Times.)


















