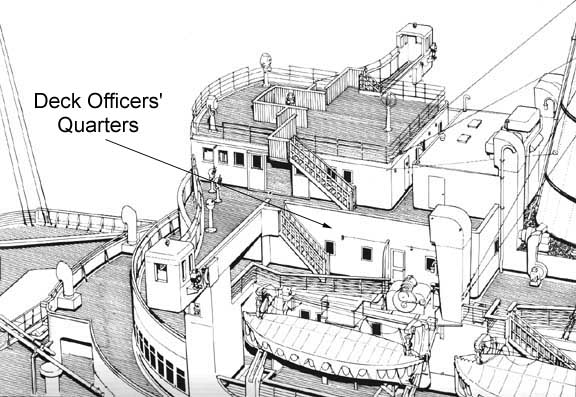
Located just beneath the wheelhouse, the deck officers' quarters
were the home of the navigational officers of the Queen Mary. They included:

Deck Officers' quarters shown just below wheelhouse (Image taken from "Queen Mary" by Ross Watton.)
A second even larger set of officers' quarters, reserved for the
engineering officers, was located at the back of Sun deck, just forward of the Verandah
Grill. In 1937 an addition over the top of the Verandah Grill was created to accommodate
all engineering officers in this area. These were entirely removed in the Long Beach
conversion. The Sun Deck portion was converted into shops - that failed - and is now used
as administrative offices. The upper section, on Sports Deck, is now the home of "Sir
Winston's" restaurant.
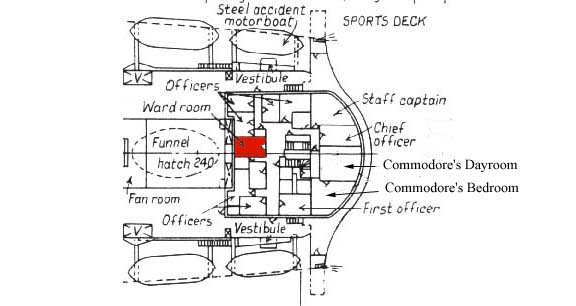
In the navigational officer's quarters the two most "important" facilities were the Commodore's dayroom where he entertained the elite amongst the passengers, and the wardroom (shown in red on the diagram above) where the navigation officers met daily and also relaxed.
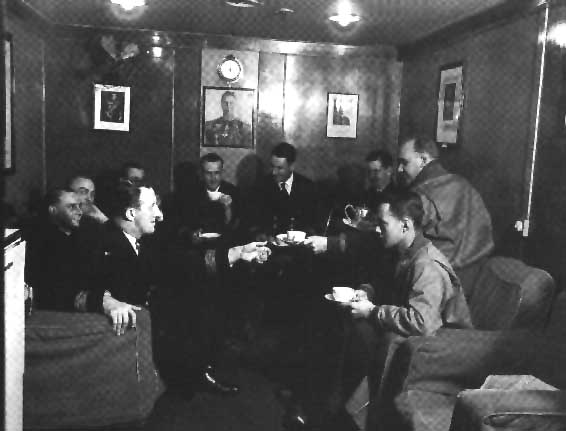
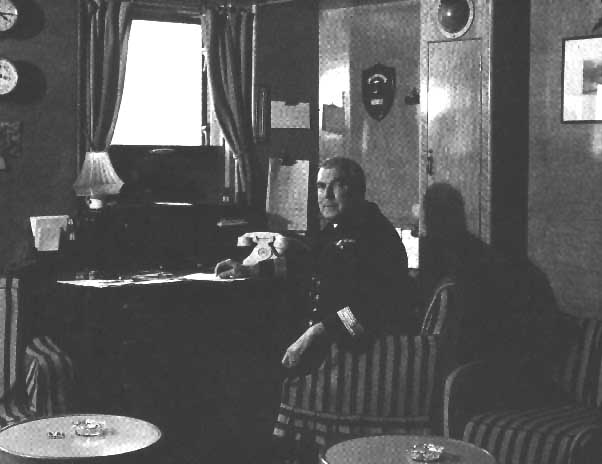
The wardroom during the war. Here, American
Army officers are entertained by the ship's officers. On the right, Commodore Bisset is
shown in his dayroom
1936 - 1967 - The officers' quarters served their original purpose with little
change during the entire service life of the Queen Mary.
1967 - present - In the conversion the officers' quarters became an exhibit area
for the planned walk through tourist attraction called the Queen Mary. Since the
attractions consultants hoped for walk-through crowds of up to 10,000 people per day, many
of the officers' cabins and other features were gutted to provide broad access
aisles.
The Commodore's cabin, dayroom and three other officer's cabins were retained -- opened up with glass windows like a department store window display. The Commodore's private bathroom was gutted. Several of the surviving cabins had their inboard walls entirely removed. These have recently been replaced with showcase windows permitting tourists to see into the cabins.
An island-like arrangement with aisles on both sides was used to create exhibits representing the gutted pantry and steward's cabin.
The staircase to the wheelhouse was removed. The impression the exhibit area now creates is simply that - of an exhibit area.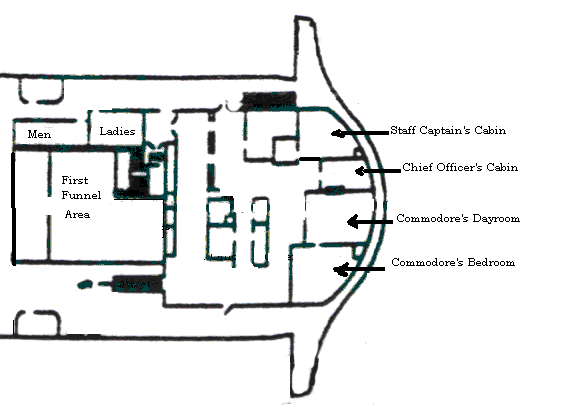
Current use of the area.
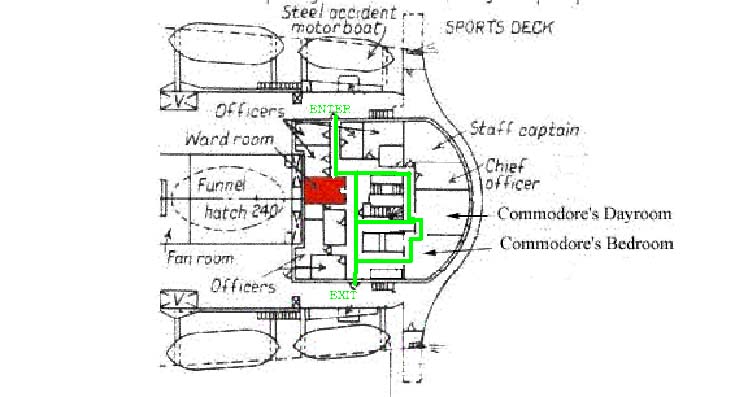
Possible future use of the area showing tour plan.
As the sole remaining officer's suite on the Queen Mary, a more
sensitive and curatorially correct approach is in order. In the name of creating an
"attraction," the sense of immediacy, one of the greatest attraction values, was
significantly undermined in this area.
Recreating some, if not all of the missing elements, including the wardroom is achievable.
There are detailed deck plans and photographs showing the position of all furnishings. Some
of the original furnishings may still be aboard the ship - either in storage or simply in
use elsewhere. This is another reason why safeguarding the archives of artifacts is so
important to the operation. Many items were sold or placed in storage when the mass
tourist approach was imposed on the ship in the 1968-1971 conversion. If, as we sincerely
hope, management revisits this approach and decides to use professional curatorial
approaches in presenting the Queen Mary to the public, the relatively few artifacts that
remain in storage will once again have an important role to play in the life of the ship.
![]() Return to Index by Deck
Return to Index by Deck
![]() Return to
Index by Class of Accommodations
Return to
Index by Class of Accommodations