
The enclosed promenades provided for sheltered fresh air and exercise on the North Atlantic. They were used for strolling, lounging on deck chairs, and playing table tennis. From the nearby pantries stewards served tea, coffee, bouillon and pastries.
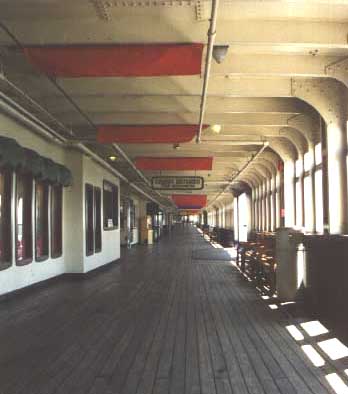
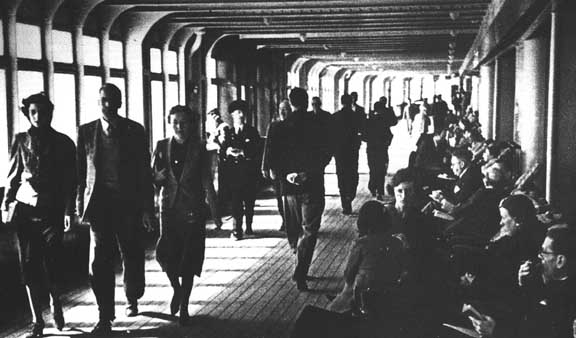
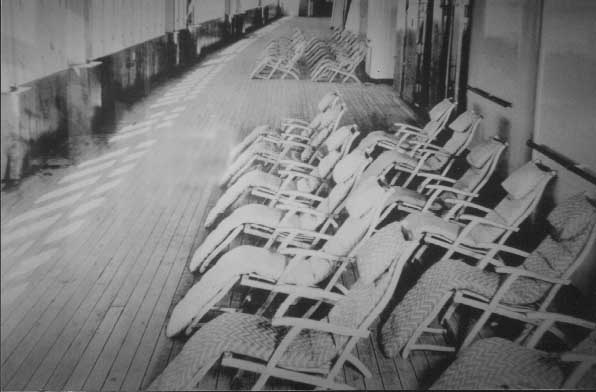
The size and scale of these traditionally designed enclosed decks, their rich use of
woods (natural teak for the deck, varnished teak for the wainscoting, and white oak for
deck chairs), and the magnificent bronze window frames (today painted over on the
starboard side and replaced with "press-in" vinyl windows on the port side) must
have instantly evoked the impression for passengers that they were on a billionaire's
mega-yacht.
There were two sets of enclosed promenades on the Queen Mary. The larger of the two was on
Promenade deck. This broad passageway which almost encircled the entire deck was reserved
for first class passengers. Just forward of the aft end of Promenade deck, a class barrier
isolated that portion of the enclosed promenade which was adjacent to the second main
stairway and smoking room for second class use. A turnabout forward of the barrier
permitted first class passengers to circle the deck in comfort.
A second enclosed promenade was reserved for second class passengers. It was located on
Main deck parallel to the second class main lounge, library-writing room, children's
playroom and the cocktail bar.
Per the Shipbuilder:
"Perhaps the most remarkable feature of the open-air facilities is the magnificent
enclosed promenade on the deck that bears that name. The sides of the vessel in this
region are represented by sliding screens, pierced by numerous massive vertically
[polished bronze] sliding windows... which are operated by rack and pinion gear, varying
in size from 22 in by 39 in to 26 in. by 39 in. and are surmounted by fixed fanlights
uniformly 12 in. in depth., with widths larger by 1 3/4 in than the corresponding sliding
panels."
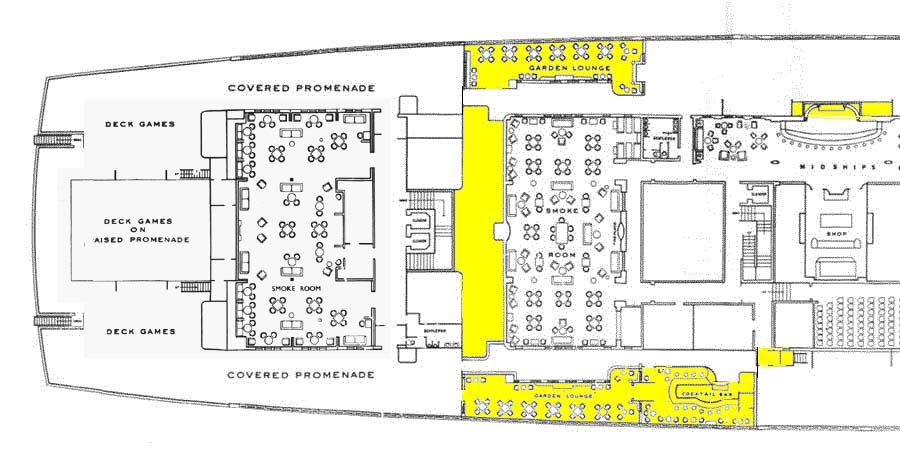
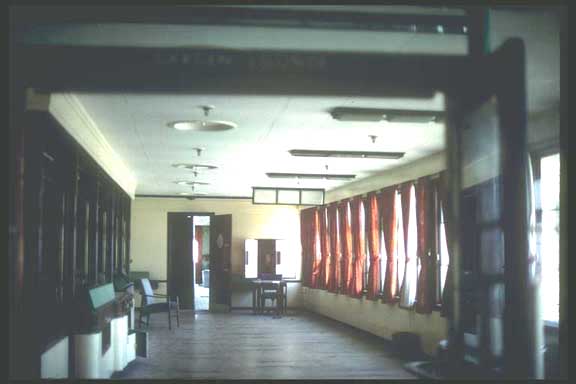
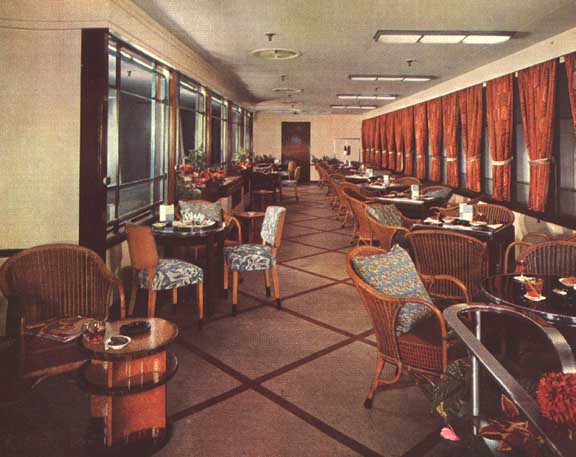
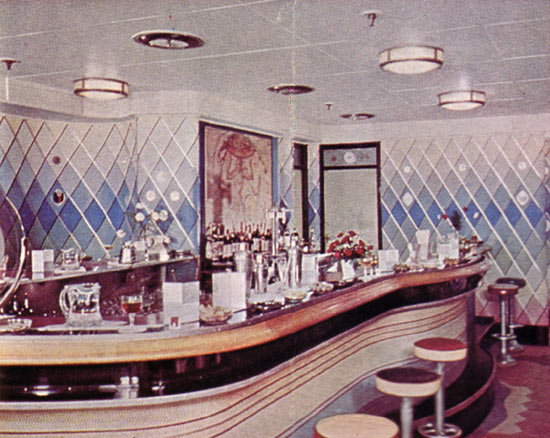
These amenities were all in place when the Queen Mary steamed into Long Beach Harbor on
December 9, 1967.
1968 - Present - In the Long Beach conversion both garden lounges and the Mermaid
bar were entirely gutted. The starboard side of the enclosed Promenade deck, aft of the
main hall has been partitioned into a series of restaurants and banqueting rooms.
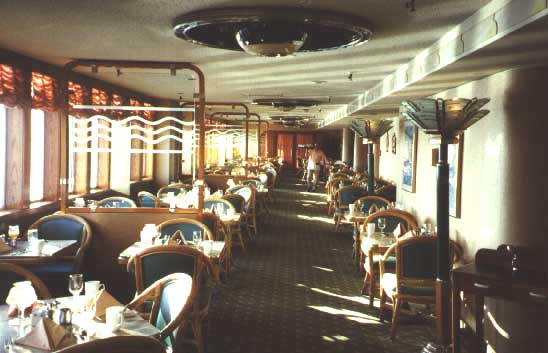
The initial design called for a "promenade cafe" with a teak-decked path
through it, permitting visitors to stroll through the restaurant. Two restaurants were
actually built. They were originally called "Lord Nelson's" and "Lady
Hamilton's". High on kitsch value and low on taste, they looked like the insides of a
dark sailing ship. Waitresses were encouraged to act out "Moll Flanders". They
have since been redesigned, (circa 1982), and re-designated as the "Promenade
Cafe" and the "Chelsea" restaurants.
The restaurants and banqueting rooms on the starboard side are designed to take maximum
advantage of the view of the city across the bay. The adjacent postwar cinema and what
remained of the ballroom (a shopping area by 1967) were gutted to create today's Promenade
deck kitchens. These serve not only the Promenade Cafe and Chelsea restaurants, but also
banqueting services in the first class Main lounge, now called the "Queen's
Salon", and the first class smoking room, now called the "Royal Salon."
When C.W.R., (Ron), Winter the pre-war electrical engineering officer and author boarded the Queen Mary in 1994 after an absence of 55 years, the loss that perplexed him most on the upper decks was the partitioning of the enclosed promenades. "They really defined the Queen Mary", he said, their extravagant use of space, their sweep...."
My initial reaction to Mr. Winter's determination to see the amenities added in Long Beach removed and the pre-war configuration restored was a sense of perplexity. True the pre-war configuration was far grander, but the Promenade Cafe is comfortable and has a nice view. Mr. Winter simply would have none of it, "keep thinking," he said.
The more I've thought about it the more I realized that he was absolutely correct.

So what would you do with all of these sweeping enclosed promenade decks on Promanade Deck minus the Prom Café and the Chelsea Restaurants and the trailing catering rooms?
First you would need to clean these decks up, restoring the deck, wainscoting and bronze windows. The original bronze framed windows are still in place on the starboard side - albeit covered with caked on paint since ever since WW2.
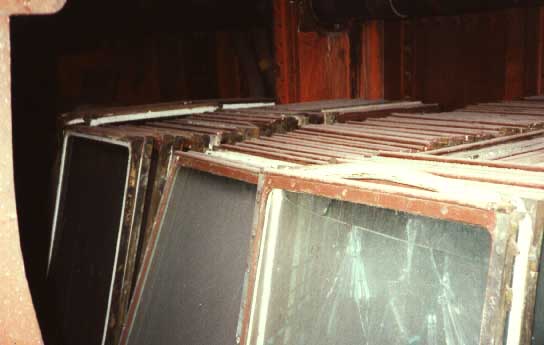
Once restored with a new set of deck chairs, the enclosed promenades might again be used for leisurely strolls, deck chair service of light refreshments, and as a changeable exhibit area.
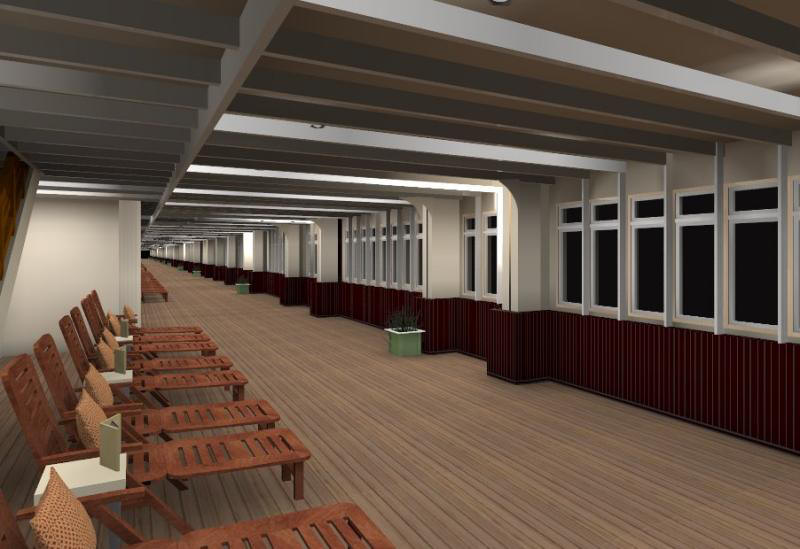
With enlarged lobbies created in the deck pantry areas (not needed if a central pantry is retained in the third funnel area) forward of the restored public rooms, catering guests might enter these rooms in much the same fashion as first class passenger did.
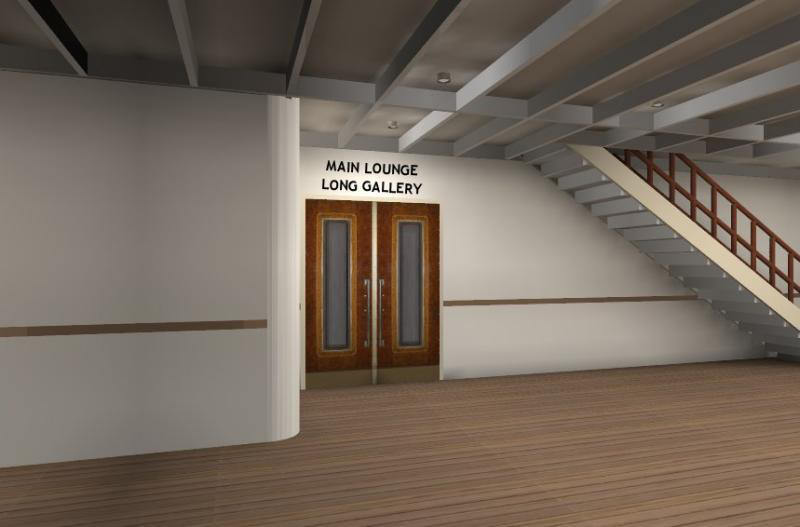
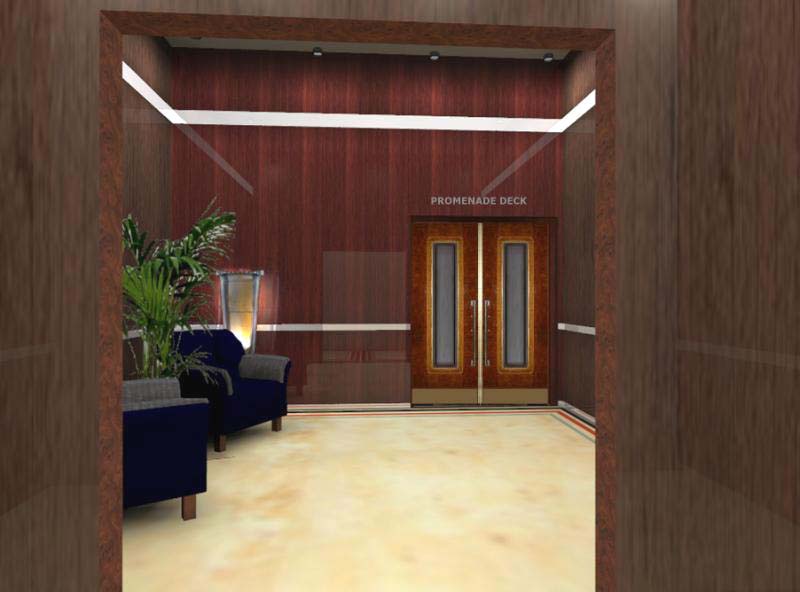
The use of the original class barriers on the back of the deck along with
opening the pre-war turnabout would permit isolating the back of the ship for
hotel guests.
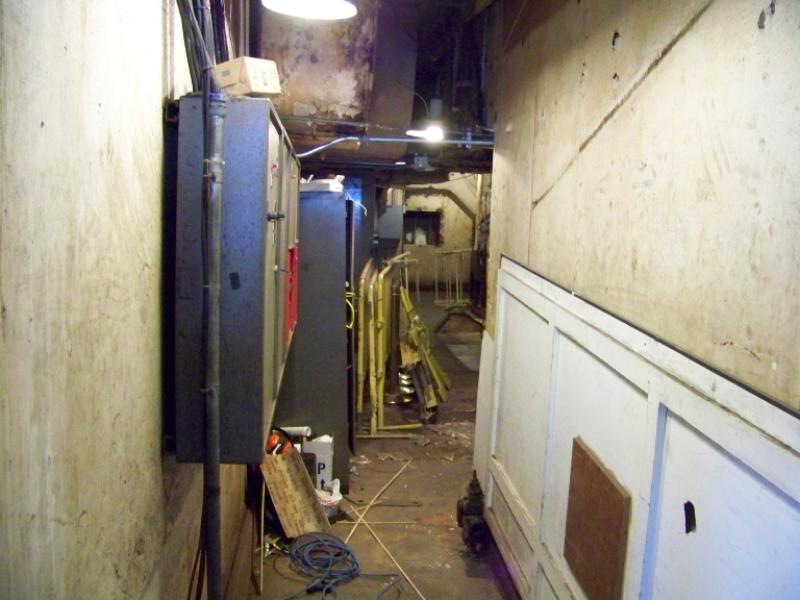
The pre-war turnabout in1pool June 2008
The second class main staircase descends to Main deck and the second class lounge, library and writing room area from here. Linked to the first class cabin areas along the length of Main, A and B decks, a "ship within a ship" can easily be created for hotel guests use, without depriving visitors of an opportunity to see the Queen Mary at her finest.

In the mid 1960s Cunard furnished the forward part of Promenade deck as garden lounges for third class passengers. This was done with little or no construction and without breaking the open feel of these spaces.
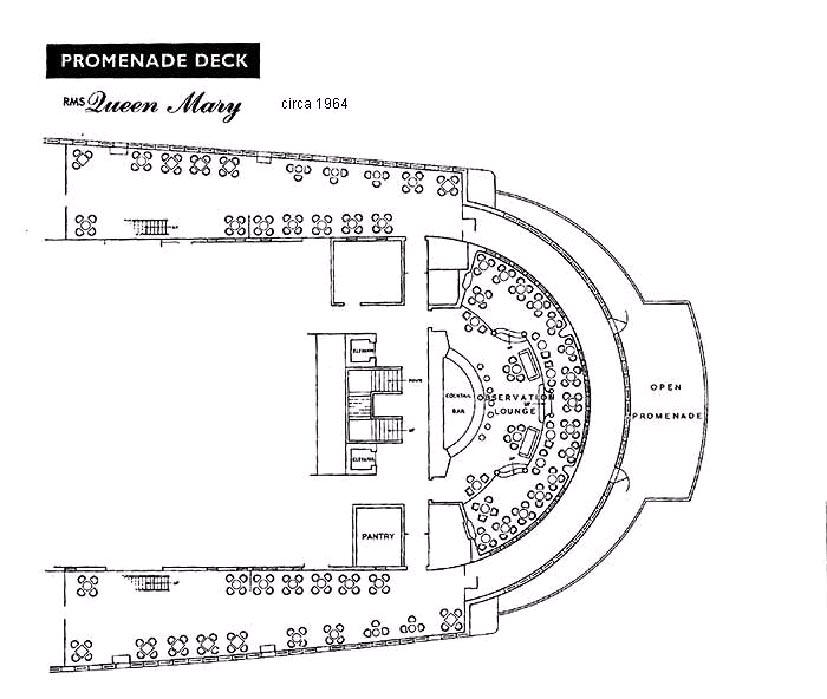
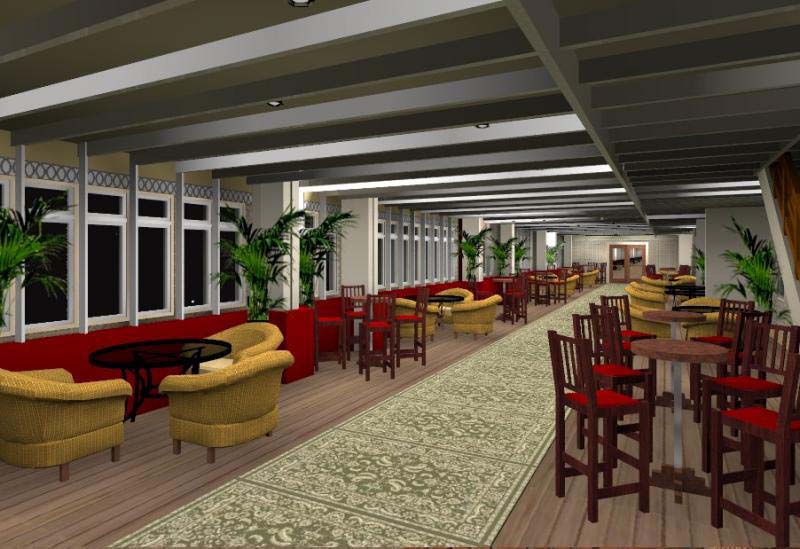
Once again Promenade Deck, the most public deck of the Queen Mary, would look
and function much like she did in her pre-war period when the Queen Mary along
with the Normandie dominated the North Atlantic.
![]() Return to Index by Deck
Return to Index by Deck
![]() Return to
Index by Class of Accommodations
Return to
Index by Class of Accommodations