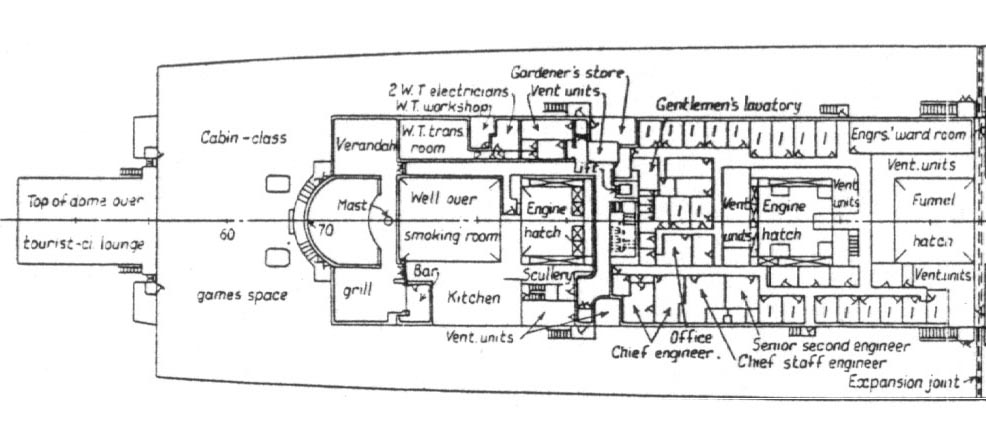
Engineering Officers' Quarters – Sun Deck
Sun Deck originally included quarters for the principal engineering officers. They were located in the aft deckhouse just forward of the Verandah Grill.

Included in these quarters were a wardroom, lavatories, cabins for the chief engineer, the chief staff engineer, the second engineer as well as 19 senior engineering officers.
History of Use
1936 - 1946
- The engineering officers' quarters on Sun Deck served their original purpose with little change during the entire service life of the Queen Mary. In 1937 they were supplemented by additional engineering officers quarters on Sports Deck.1947 – 1967 – In the postwar refit the engineering officers quarters were further supplemented by the addition of a new wardroom in the forward deckhouse. This space prior to World War 2 served as the cabin class gymnasium. The gymnasium was transferred into what prior to the war served as the cabin class squash/raquets court. No new space was allocated for the squash/raquets court.) We understand that the prewar wardroom in the aft deckhouse was then converted into a mess hall for engineering officers.
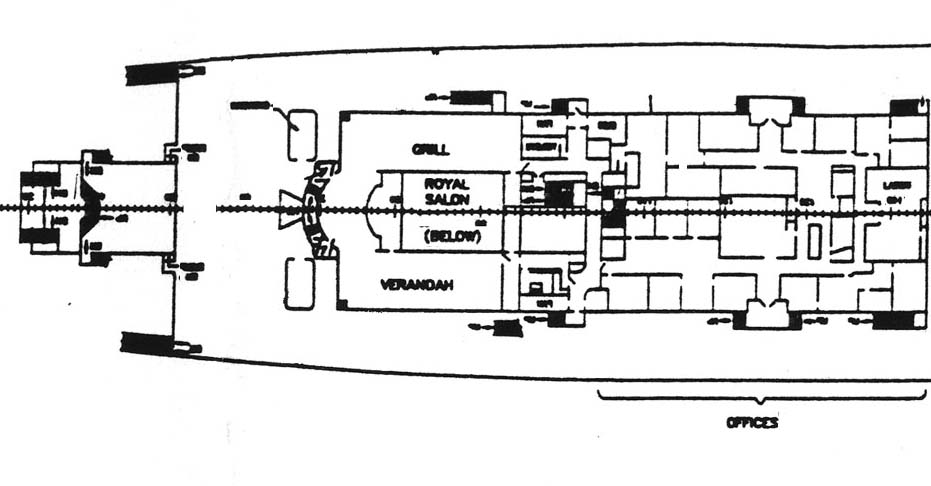
Restoration and/or Reuse Potential
The partially existing deck officers quarters on Sport Deck, could if properly restored, serve to illustrate a very similar environment for visitors to the historic attraction. Therefore recreating engineering officers quarters in this space would essentially be redundant.
There is a need for administrative space for the Queen Mary operation. However this function is better housed in new quarters built on the property but off the ship. This allows consolidation in a more efficient space for the many functions that are now scattered around the ship to the detriment of both the historic ship and the functions themselves. Also with the major development of the property there will be a need for more office space rather than less.
This aft deckhouse is perfectly suited for reconstruction to house the upper decks kitchens of the Queen Mary.
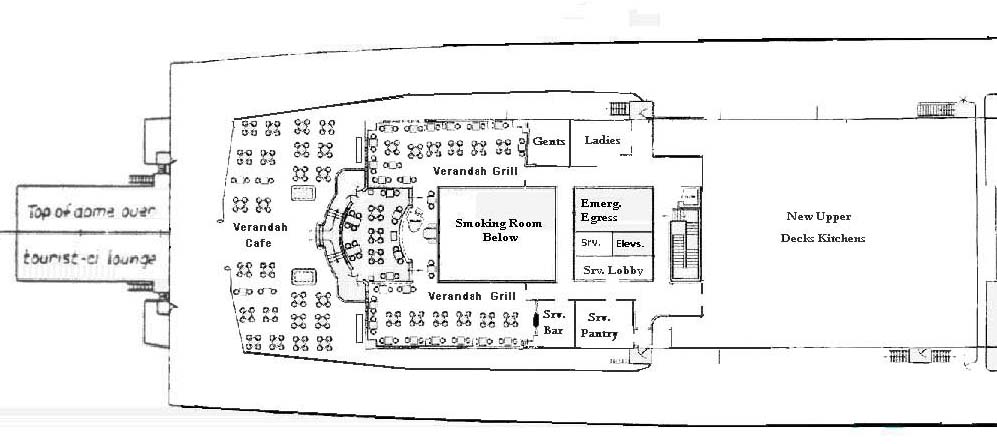
In the Long Beach conversion large "picture windows" were inserted into both the starboard and portside steel curtain walls of Sun deck. With this use the oversized picture windows on the side curtain walls can be replaced the original fenestration scheme. Also the large side entrances created during the conversion can be removed. The less intrusive design of the original stairs to the engineers’ quarters would be more suitable.
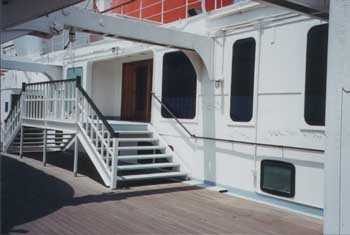
Along both sides of Sun Deck a metal ledge or catwalk provided a platform for
launching of lifeboats. Lights suspended from beneath the catwalks, also seen in
the photo, provided the primary source of light for Sun Deck at night. These
catwalks were almost entirely removed in the Long Beach conversion to provide
headroom for people using the broad side staircases added during the conversion.
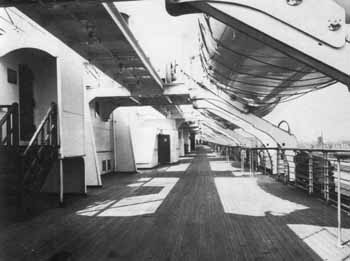
With a kitchen use these broad side stairwells are no longer necessary. Therefore the catwalks might be restored to provide a useful awning to shield visitors from the harsh and hot sun while enjoying the air and view from the open decks. Their reinstallation would also allow the restoration of the original upper decks exterior lighting scheme that was replaced with a series of new light fixtures connected by exposed conduits tubes tacked haphazardly along the bulkheads of the entire deck.
![]() Return
to
Index by Deck
Return
to
Index by Deck
![]() Return
to
Index by Class of Accommodations
Return
to
Index by Class of Accommodations
![]() Return
to
Home Page Index
Return
to
Home Page Index