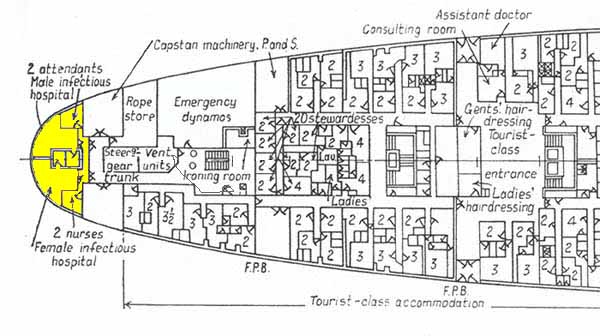
The
isolation wards were an area where either passengers or crew diagnosed with a
communicable disease could be isolated from others while the Queen Mary was at
sea. They were located at the aft
end of B deck behind the emergency generators and the capstan machinery rooms. A
series of corridors and metal bulkheads isolate this area from passenger and
crew accommodations. The area was
and is also accessible from the exterior capstan deck above via a wide enclosed
double staircase. It is wide enough
to allow movement of a stretcher or gurney into or out of the area.
Click to see a finer detailed 1936 deckplan for this area provided courtesy of the Queen Mary Archives
A separate male and female ward, each designed to accommodate five persons, were originally located here. Spartan in appearance with painted white walls and white bunk beds, the area was brightened by green colored linoleum floors. Two small rooms for medical support staff and two bathrooms were also part of this medical suite.
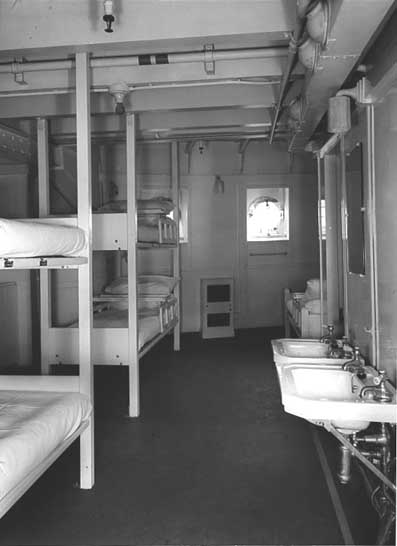 This was not the ship’s primary hospital. It was located amid ship on the
port side of original D deck, now C deck, and was entirely removed during the Long Beach conversion.
Doctor’s offices were located in both the first and second class
passenger areas. Third class
passenger were provided with medical assistance in the ship’s hospital.
This was not the ship’s primary hospital. It was located amid ship on the
port side of original D deck, now C deck, and was entirely removed during the Long Beach conversion.
Doctor’s offices were located in both the first and second class
passenger areas. Third class
passenger were provided with medical assistance in the ship’s hospital.
Left: The female isolation ward circa 1936 - photo by Stewart Bale - courtesy of the Queen Mary Archives.
Isolation
ward rooms on B Deck circa 1936
1936 - 1939
- Since it was not common to transport passengers with infectious diseases, the
frequency of use of these wards is unknown.
It appears that the primary use of these wards may have been to house
stowaways.
1940 - 1947
- During World War II the ship was converted as a troop carrier. The infectious
wards retained their medical use on the crowded troop ship.
On a memorable wartime voyage the Queen Mary transported over 16,000
people.
1947 - 1967
- In the postwar era these rooms retained their original purpose.
1968 - 1998
- After the Queen Mary came to Long Beach all furnishings and a number of the
partitions were removed and the areas became a storage space.
By
the late 1990’s the isolation wards were a dingy, rarely accessed storage
space that was used to house old hotel staff uniforms and some fire marshal
equipment.
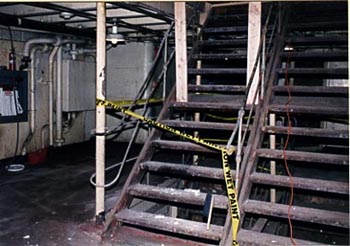
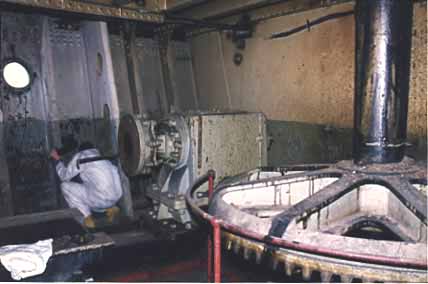
Access stairway, c 1998, and a capstan room.
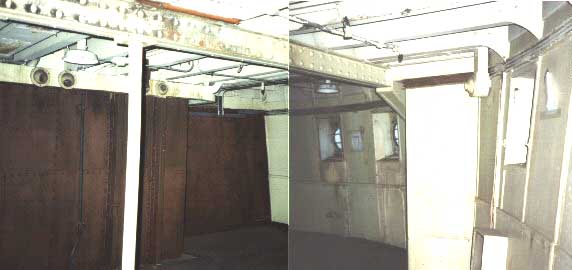
Composite photo showing male ward prior to restoration.
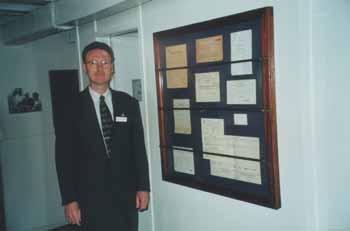
According
to Ron Smith, the historian and curator of the Queen Mary (pictured left), in late 1998 the
general manager, Robert Prevratil, asked him to identify underutilized areas of
the ship that might be restored or refurbished to expand the self-guided “ship
walk.” This area was
selected for development because of its availability and potentially popular
interest, i.e., sickness and death at sea as well as stowaways.
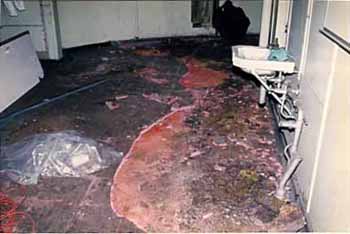
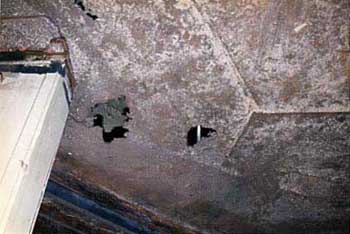
Damage to floor and ceiling in this area which would have to be rectified
As the
“before” photographs show the area was derelict.
Even the steel staircase from the capstan area above and some of the
steel decking needed repairs. Many
of the partitions and all of the furnishings had disappeared.
The steel bulkheads that remained were covered with chipped, dirty and
peeling lead-based paint.
Once the
decision was made in the spring of 1999 to restore this area, Mr. Smith
coordinated the efforts.
The Queen Mary engineering department took responsibility for preparing
and repainting the area. Because the old paint was lead based extra care was needed in preparing the area prior to repainting. A complete stripping
of the paint was not possible with the available budget.
Wall
partitions, built in closets and the beds were remade by the ship’s carpentry
department based on 1936 Stewart Bale photographs. Mr. Smith located a number of artifacts similar to those
shown in the 1936 photo in the ship’s archival storage. These include a heater and a metal chair.
Marvin
Jacques, a traditional linseed linoleum flooring designer and contractor who
has worked extensively on the Queen Mary in recent years laid the new
linoleum floor. First the
cracked and uneven sub-floor had to be stripped back and a leveling material
laid down for the sub-floor. The
linoleum color and pattern chosen were selected to match what remained of
the old linoleum floor.
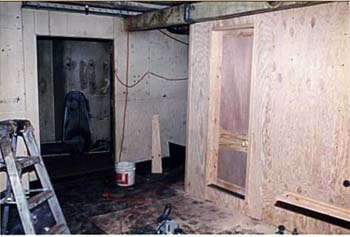
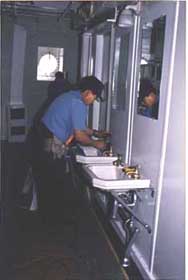
Work underway on the restoration
Of the two wards the starboard or female ward and attendant’s room was the
more intact. It was selected for detailed recreation. The port side male ward and attendant’s room were already largely gutted. This area along
with the connecting corridor was selected to house informational exhibits. They were painted and given the same style linoleum floor as the more fully
restored area. The exhibits and displays placed here include:
• A poster display on the medical facilities found aboard the ship
• A list of passengers who died on the ship
• A list of passengers who were caught stowing away – including one mother with two children.
(The father booked passage for himself in third class!)
• A poster display about rescue at sea.
A number of three-dimensional archival objects are displayed in this area
including the ship’s embalming equipment, a wire stretcher and an original crew notice board located in forward storage. It contains original
telegrams and notices and can be seen in the photograph above of Mr. Smith.
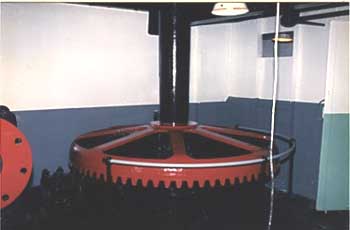
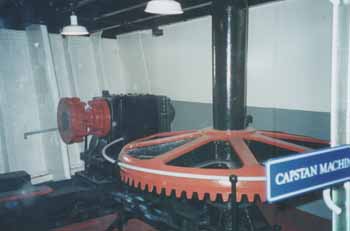
Restored Capstan Room
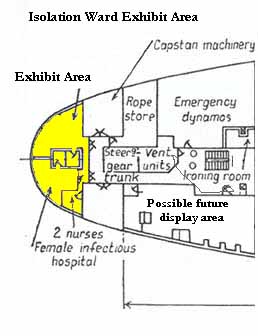 Left
- a plan of the area today
Left
- a plan of the area today
The
isolation wards were opened to the public in the summer of 1999. We believe that
the project represents a very positive step in the right direction for
interpreting the Queen Mary for visitors. In this area the public gets to see an intriguing area of the ship
looking much like it did when the ship was at sea. The related exhibits are carefully
selected and well curated.
The adjacent
capstan equipment rooms and a rope store were also restored and are available
for viewing. In the future the RMS
Foundation hopes to restore and open several more adjacent areas including a
crew ironing room and a section of former second class cabins, possibly with
crew life related exhibits.
A past manager of the Queen Mary once said, “the true beauty of the Queen Mary is found in the details.” Some fine details remain to be completed here. These include: finding replacements for the missing faucet handles in the sinks; finding or creating mattresses for the narrow bunk beds, thus allowing them to be dressed; creating window and bed curtains; cleaning the paint from the Roanoid (plastic) bed and window curtain rods and clips; restoring the portholes bronze frames; and replacing the badly damaged porthole glass with spares in forward storage.
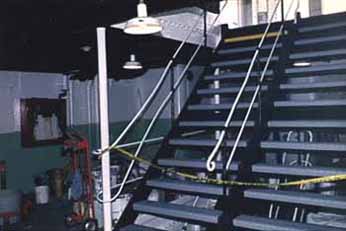
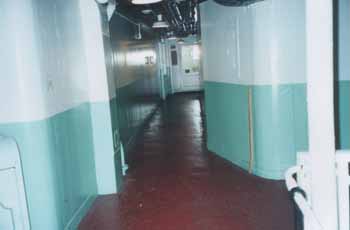
Restored stairway seen from above and a restored corridor leading to the wards.
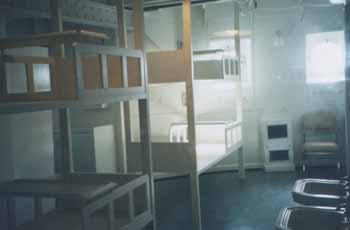
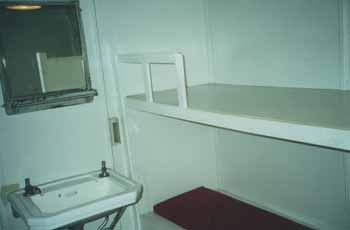
The restored Female Isolation Ward (left) and the Female Attendants' Cabin (right)
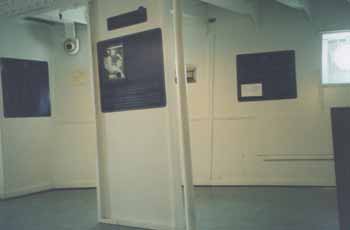
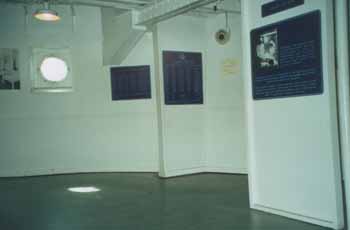
The former Male Ward - now used as an exhibit area.
Left - Exhibit board shows a list of stowaways discovered on the ship over the years (click on the image to zoom in), and (right) - a wire stretcher used on board.
A challenge with any historic attraction is to keep the visitor experience interactive and challenging rather than allowing it to become passive. Exhibits, storyboards and interactive media help, but we believe that the intelligent use of knowledgeable and enthusiastic human docents (or attendants) is a critical component in the mix. We recommend that the RMS Foundation build a cadre of trained docents. This will allow them to open more original areas on the ship to the public both on a guided and a self-guided basis and make the visitor's experience both more "interactive" and personal.
Many of the photographs on this page are courtesy of RMS Foundation.
![]() Return to Index by Deck
Return to Index by Deck
![]() Return to
Index by Class of Accommodations
Return to
Index by Class of Accommodations