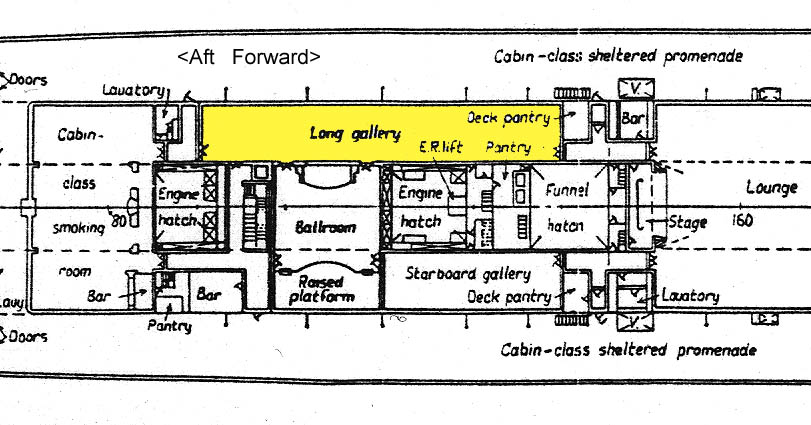
The Long Gallery arrangement as originally constructed.
The "Long Gallery" is a name given to a lounge located on the port side of Promenade deck of the Queen Mary. This long, somewhat narrow room, (it was 118 ft long by 20 ft wide, by 12.5 ft high), served as a casual lounge ("casual" by Cunard-White Star’s 1930’s standards, not ours), and anteroom to the ballroom which it adjoined.

The Long Gallery arrangement as originally constructed.
Left - The Long Gallery in its original form - here looking forward. The large glass window on the right of the picture allowed daylight into the ballroom. (Stewart Bale). Right, a pre-war view of the forward end of the room. Click once on the image to see the room as it is today (2003).
The room was also a key element in the grand scheme of magnificently furnished public rooms linked one to another and carefully spaced around the funnel uptakes. These began with the first class main lounge, the Long Gallery, the first class smoking room, the ballroom and the Starboard Lounge and back into the main lounge.
Pre-war passengers were dazzled by the succession of elegantly designed interiors linked one to another in a grand circle.
Per the "Shipbuilder":
"Its great length...will afford a striking vista when thronged with fashionable crowds in evening dress.... A light and delicate effect is achieved in the use of betula throughout the woodwork, while the doors are in makore. The mullions to the windows are of maple burr.
An effective painting, "Sussex Landscape", by Mr. Bertram Nicholls, is a prominent feature at the forward end of he gallery, while at the after end there is a painting by Mr. Algernon Newton, A.R.A., entitled "Evening on the Avon."
The floor is covered with five large, specially designed rugs with a ground of stippled fawn, relieved with warm tones of brown; while there are two long illuminated showcases at the inboard side, forward.
The lighting of the gallery is provided by concealed cornice fittings supplemented by four large and four small illuminated pylons, at the base of which jardinieres provide a colorful display of fresh flowers. Illuminated glass-panel windows add to the general effect, both between the entrances to the ballroom (on the inboard wall) and opposite the approaches from the promenade deck."
1936 - 1939 - This lounge was used as a "casual" lounge and anteroom to the ballroom as described above in the pre-war period."
1940 - 1947 - During World War II, this room was stripped of its furnishings during the ship's use as a troop ship.
1947 - 1963 - In the postwar refit of the Queen Mary, this room was "remodeled" with one apparent intent being to minimize the long corridor effect of the pre-war design. Slender wooden columns and side placed jardinieres broke the gallery into more defined seating areas. A build-out onto the sheltered promenade widened the room - and provided space for a grand piano - opposite the entrance to the ballroom. The ballroom was reduced in size after the war with the starboard end being incorporated into a new cinema. (In the early 1950's the truncated dance floor was turned into an elegant boutique). The large etched glass panel that provided a decorative join between these rooms was removed on the inboard wall. A larger single opening/entrance was put in its place, making these two rooms into a single space.
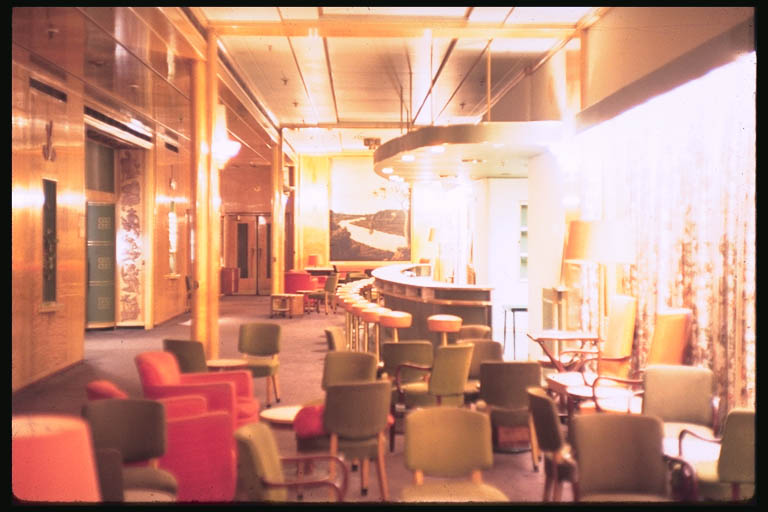
The new opening/entrance is seen in the left of this picture from the 1960s..
1963 - 1967 - In the early 1960s the first class Observation Bar was reassigned to third class - along with more cabins in the bow area of the ship. To compensate for this loss, the Long Gallery was remodeled to create the "Midships Bar and Lounge." Essentially the only change was redesigning the seating out area with grand piano built out onto the sheltered promenade and changing it into a bar. (The grand piano from the Long Gallery is now aboard the QE2.)
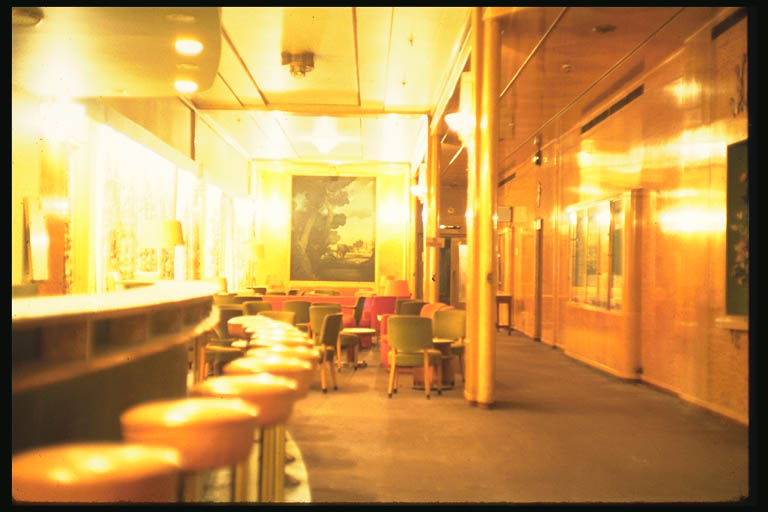
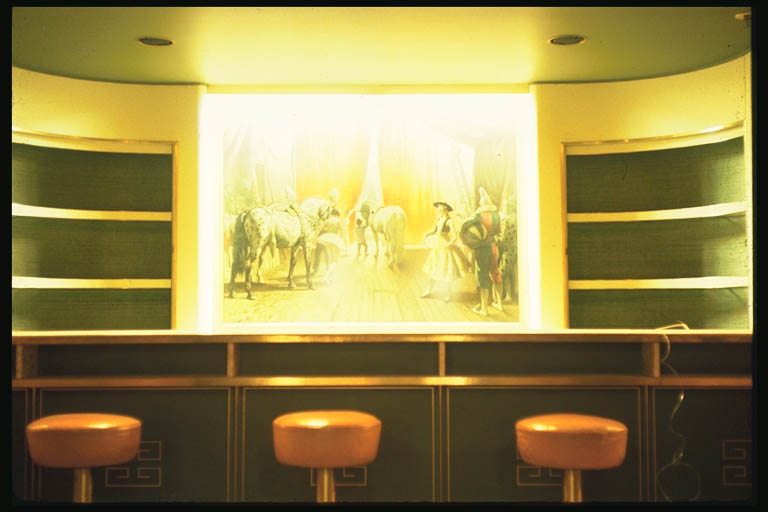
These pictures taken in 1967 show the Midships Bar added in what used to be the
alcove half-way along the Long Gallery. "Evening on the Avon" is on the wall at
the far end of the room in the first picture. Today, this area of the room is walled -off
as a separate meeting room. The painting in the right-hand picture is "The Mills
Circus" by Dame Laura Knight. This was originally in one of the private dining rooms
on R deck.
1968 - present
Diner's Club's initial conversion plan was to retain the Midships Bar and Lounge, as this room was called when the ship first arrived in Long Beach, as a facility reserved for hotel guest use on Promenade Deck. (Another scheme considered was turning the room into a restaurant.)
The departure of Diner's Club prior to the ship's opening to the public in the early 1970s and the delay of the hotel opening for several years further resulted in no positive action. Over the years this large, once magnificent room has been divided into three separate sections and a hallway. In addition, the original entrance from the first class main lounge was blocked, destroying the enfilade effect so carefully planned as an architectural and decorative highlight of Promenade deck. Doors opening directly onto the sheltered promenade were also added in place of several windows and the wood paneling has been harshly treated over the years. .
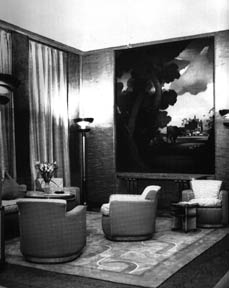
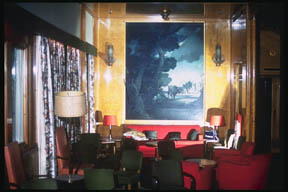
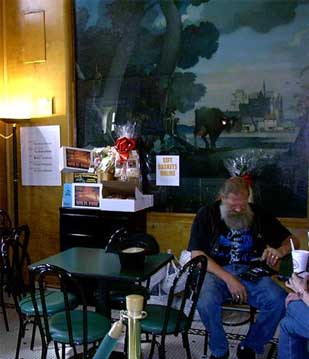
The forward end of the Long Gallery - the left picture shows this part of the room as it originally was, the next picture shows it as it was when the ship came to Long Beach, and the last photo shows the same area as it is today, part of a fast-food service area. "Sussex Landscape" is still in its place on the wall, and the "Green Cow" dubiously surveys the room's new use.
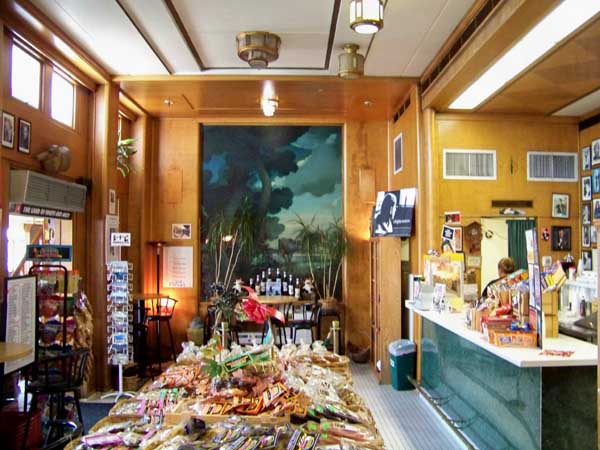
· The second area is now used as a meeting room called the "Board Room". The octagonal paintings, originally installed in the second class library and writing room area on Main deck, are now displayed here.
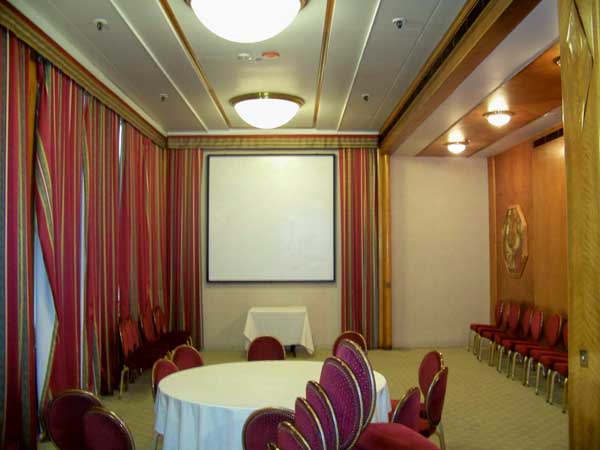
· The third section is used to provide a hallway/entrance to the "Chelsea Restaurant" that was built into the enclosed promenade on the starboard side of the ship. The postwar entrance to the ballroom serves as the entrance to the "Chelsea's" corridor and reception area. The carved wooden embellishments added after W.W.II when the Junta Glass panels were removed are still in place.
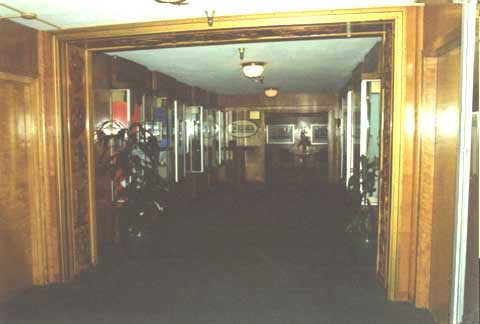
· The fourth area, still retaining Mr. Algeron Newton's painting entitled "Evening on the Avon" is also a small meeting room called the "Regent Room".
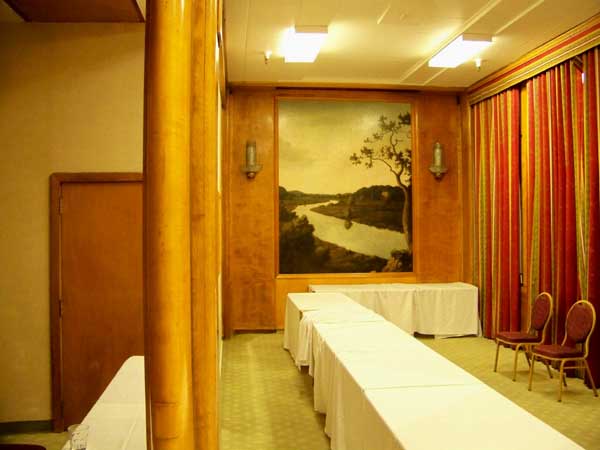
Despite the modifications and damage to the paneling, the core of this once magnificent room remains largely intact between the partitions and lowered ceiling in the hallway segment. This raises the question, when this room is restored should it be restored as the pre-war "Long Gallery" or as the post-war "Midships Bar and Lounge"? What function(s) will it serve?
We believe that the “golden circle” of first class lounges on Promenade Deck is best suited for use as a hospitality center targeted at large corporate entertainment. The rooms might still be used individually for private receptions when not in rented ensemble. (Historic tours might wind there was through these rooms when not in use for receptions.) Under no conditions should they be used as banqueting halls. A décor that evokes both the prewar and the postwar Long Gallery is probably what is called for – since elements of both decors survive.
Our study of the deck plans show that the opportunity to clarify certain logistic issues can also be solved. By bringing forward the aft end of the room by about 10 feet a crosswalk that would give restaurant patrons access to the elevator and staircase to the Verandah Grill could be opened to the enclosed promenade. At the same time a lobby forward can be created using original pantry space. (The original mechanical space at the center of the ship is now available for centralized kitchen/pantry use for all of the lounges that are part of the golden circle.)
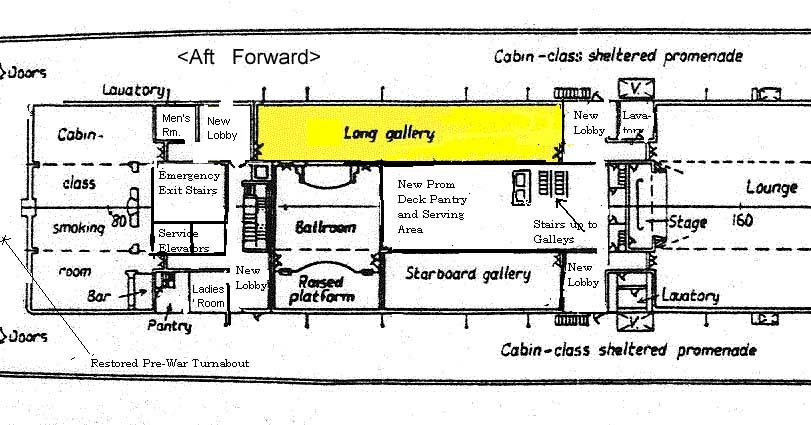
Below – The following renderings by Steve Covington-Olguin illustrate a restored Long Gallery with pre-war decor.
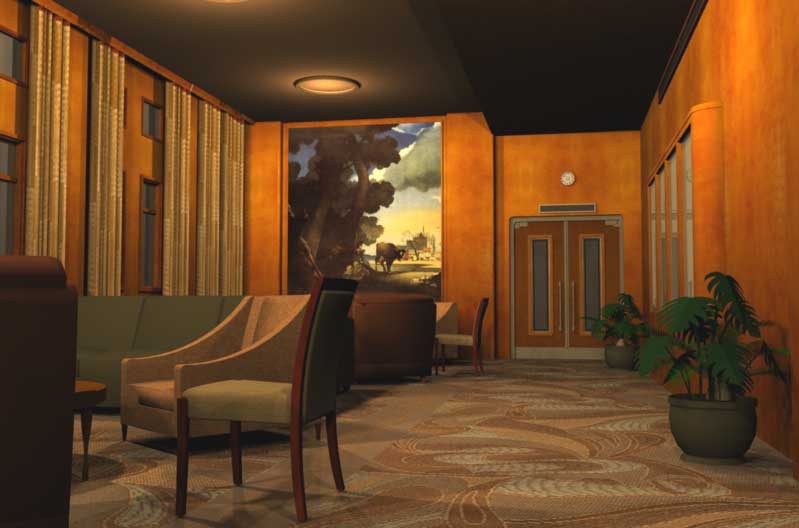
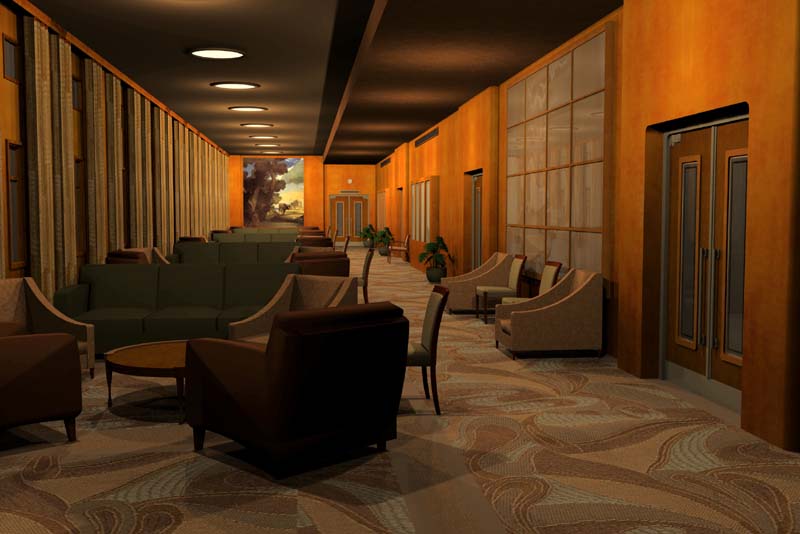
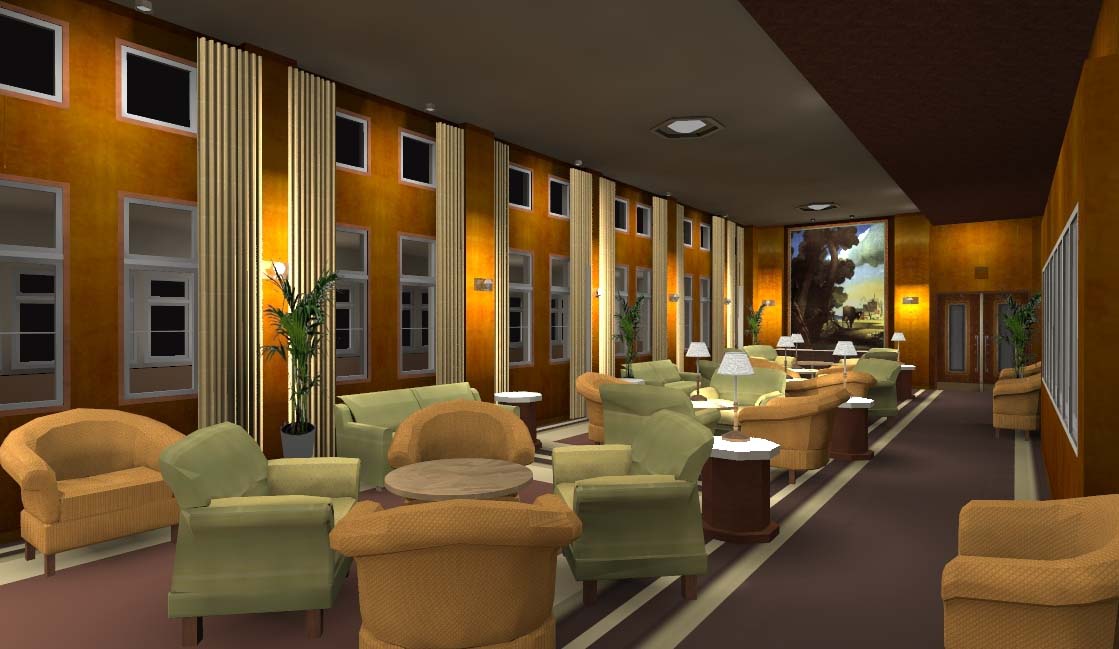
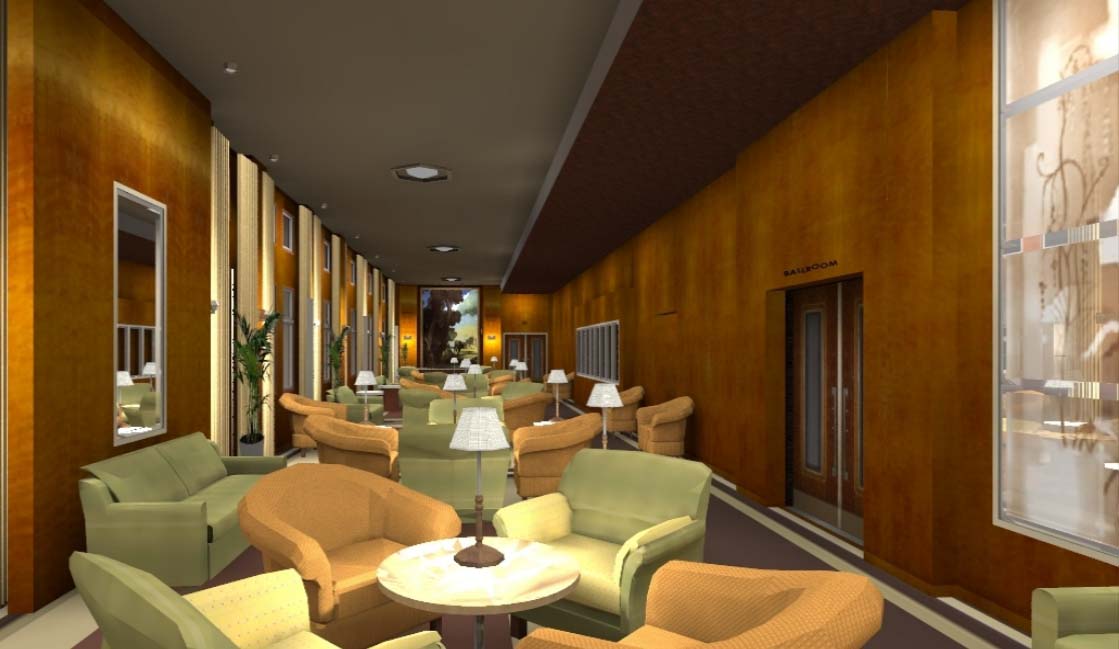
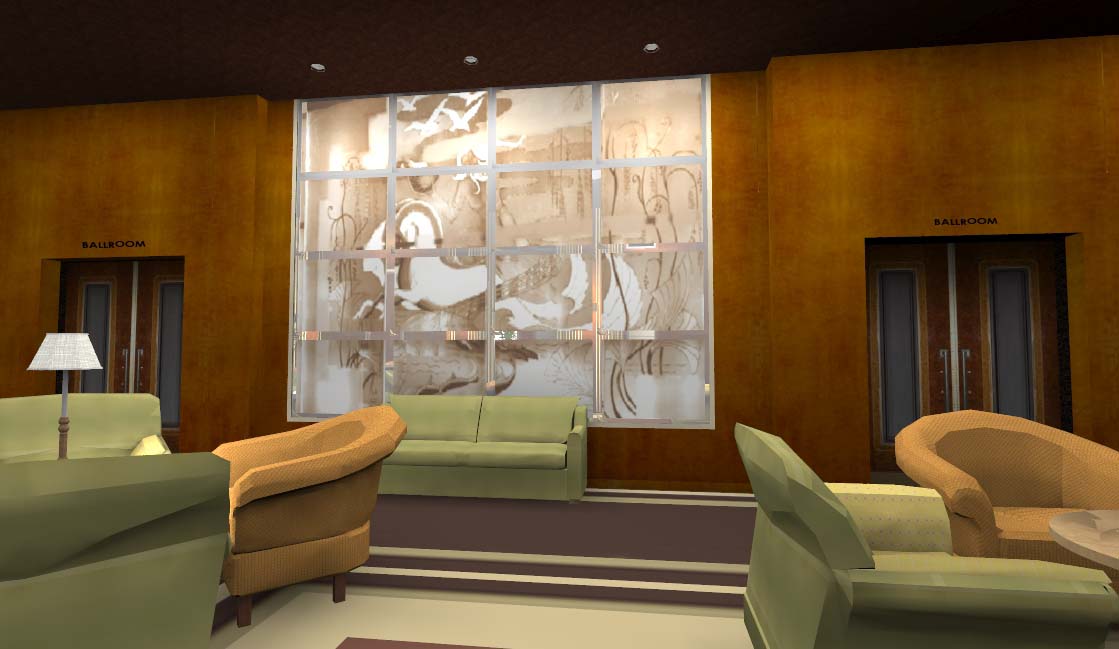
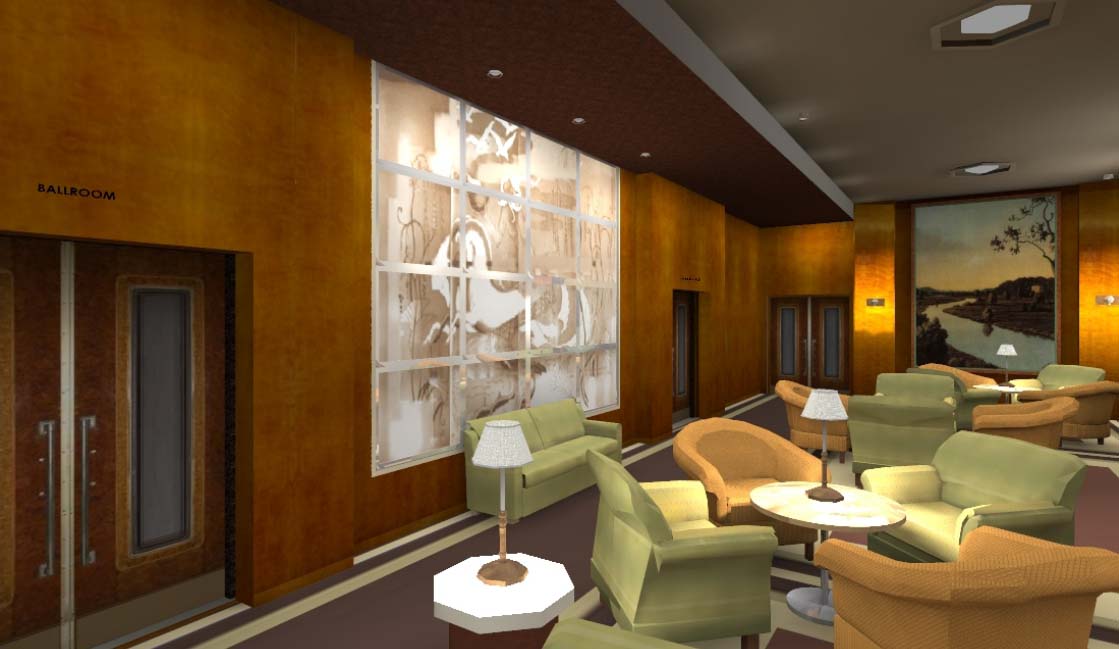
Looking aft at the entrances to the ballroom and the foyer
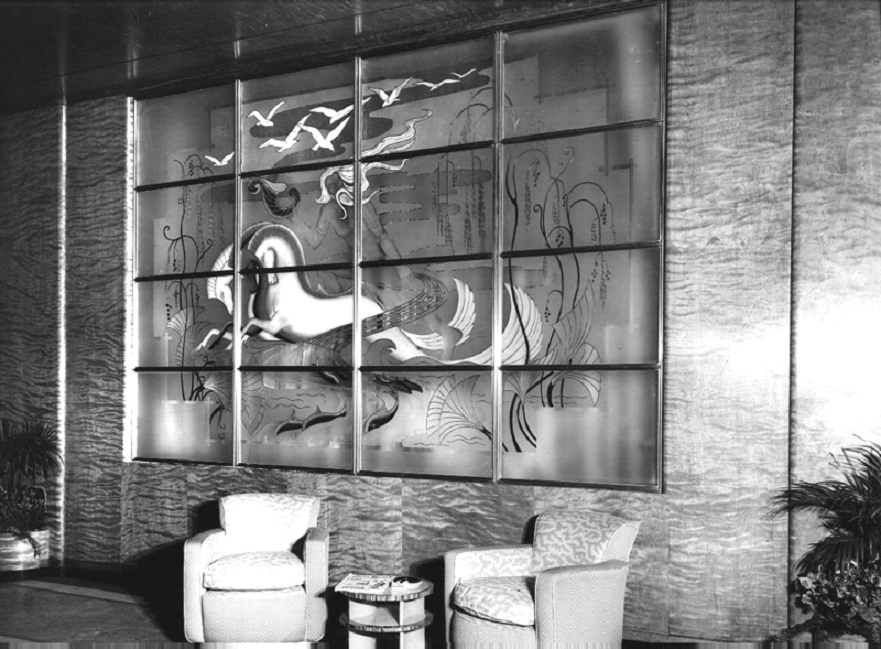
The window in an original photo.
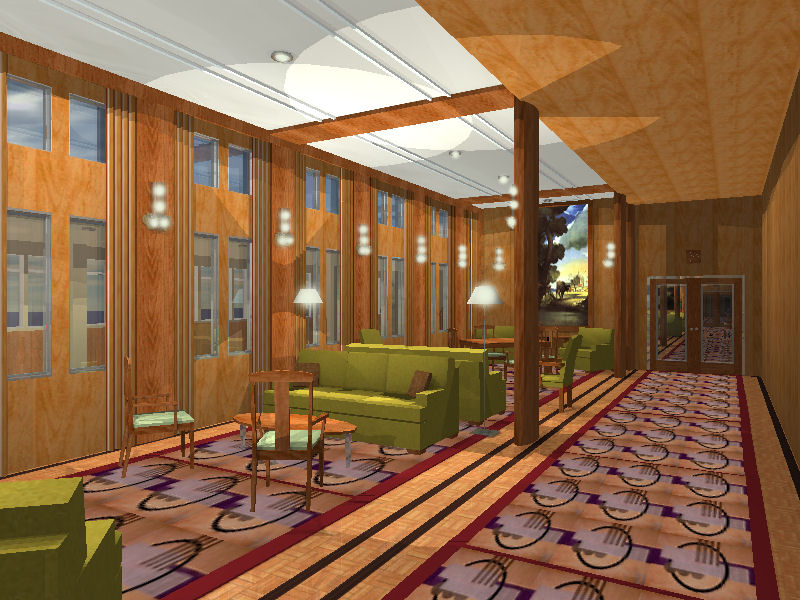
Possible appearance of a restored Long Gallery - looking forward with the port promenade through the windows - Rendering by Jeff Taylor.
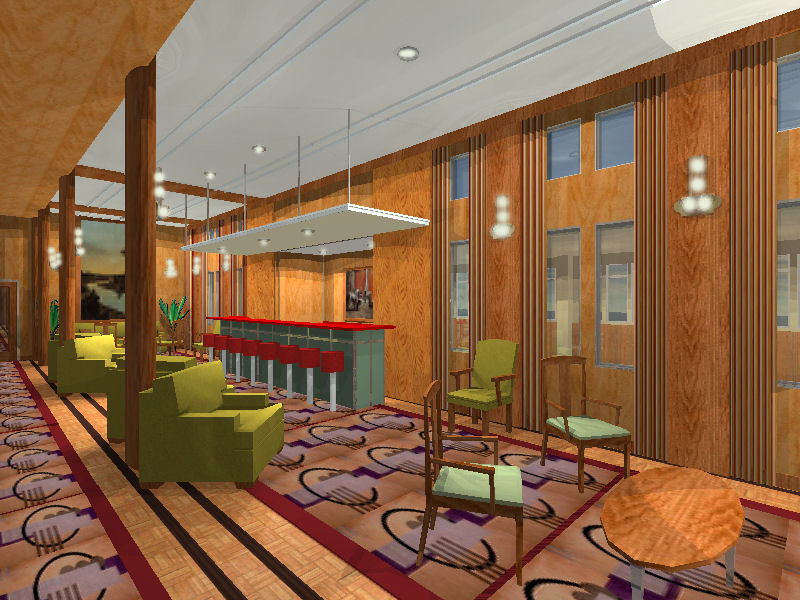
The room as it might appear, looking aft. Rendering by Jeff Taylor.
On November 4, 1998 at the hearings of the Long Beach Cultural Heritage Commission, Mr. Joseph F. Prevratil, the CEO and President of the RMS Foundation re-iterated his interest in re-assembling the entire Long Gallery into a single space but noted the need to find an alternative means of providing access to the Chelsea Restaurant which is situated on the starboard enclosed promenade, parallel to the Long Gallery. Section three of the partitioned Long Gallery serves as the entrance to the ship crosswalk that provides access to this restaurant from the port side enclosed promenade where visitor board the ship. We strongly recommend that the Chelsea operation be moved into the Verandah Grill which would result in a more authentic and elegant dining experience. Until then, we see the following possibilities of providing alternative access that can be read here.
If this room were restored, should it be restored as the pre-war "Long Gallery" or as the post-war "Midships Bar and Lounge"? What function(s) should it serve?
The pre-war "Long Gallery" could serve as an elegant reception room for pre-banquet receptions, cocktail parties, and as a venue for wedding ceremonies. When not in use it could be shown on the guided tour. If either the pre-war or post-war ballroom were recreated, it could again function in conjunction with it as an anteroom.
The postwar "Midships Bar and Lounge" could as Diner's Club intended, be reserved for hotel guests' use, function as a public bar and lounge, or be used as a catering reception room. It too might be shown on the guided tour when not in use.
Another option is for the postwar alcove that was fitted with a bar late in the ship’s career to be adapted to house a coffee and tea service area with the rest of the room returning to its pre-war décor, allowing for an integration of both. With this option the Long Gallery would function as an upscale coffee house. This function also allows for the permanent return of original or like furniture and the return of the intimate and elegant atmosphere of the Long Gallery.
Whichever option is selected, the reassembly and restoration of the Long Gallery would be a giant step towards recovering the magnificence and elegance of the great pre-war ocean liner. It would signify an important change in direction in the operation of the Queen Mary.
[1] In 1995, at the opening of the exhibit entitled the "Art of the Queen Mary", the CEO of RMS Foundation and master lessee of the ship announced his intention eventually to restore the Long Gallery to its original condition.
![]() Return to Index by Deck
Return to Index by Deck
![]() Return to
Index by Class of Accommodations
Return to
Index by Class of Accommodations