The Children's Playrooms
There were three children's playrooms on the Queen Mary while the ship was in service -
one in each class area.
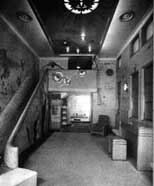 The first class (called cabin class before World War II) children's
playroom was located on the starboard side of the Promenade deck corridor leading up to
the Observation Bar.
The first class (called cabin class before World War II) children's
playroom was located on the starboard side of the Promenade deck corridor leading up to
the Observation Bar.
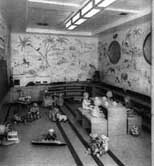 The second class (called tourist class before World War II)
playroom was located adjacent to the second class cocktail lounge on Main deck.
The second class (called tourist class before World War II)
playroom was located adjacent to the second class cocktail lounge on Main deck.
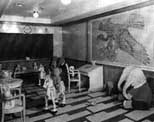 The third class playroom was adjacent to the Jewish scroll
room/synagogue on B deck.
The third class playroom was adjacent to the Jewish scroll
room/synagogue on B deck.

The First Class playroom
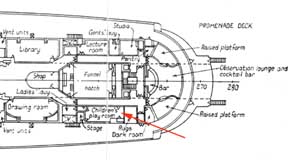
Designed by Waring & Gillow's. The Shipbuilder described it as follows:
"Light-hearted fantasy, and a due appreciation of those things which appeal to
children have contributed to the creation of one of the most fascinating children's
playrooms ever devised in any ship.
The room is 40 ft. long by 18 ft. wide by 12 ft. 6 in. high. The five large windows are
arranged in a center bay of three, with one on each side.
The room falls naturally into three divisions -- a general centre section, with other
sections at the sides devoted to the particular play requirements of boys and girls.
One of the most popular features in the room will no doubt be the chute, leading down from
the boys' side to the centre of the room. Access to the summit of this is obtained by a
stairway at the boys' side, or alternatively by a specially designed climbing box, which
can be used by small children with perfect safety."
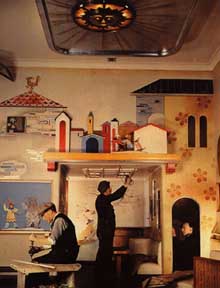
The First Class childrens' playroom under construction in 1936 in a very rare and
early color photo
Again paraphrasing the Shipbuilder, other features included:
- Three "caves" tucked under the chute;
- A brightly painted sentry box;
- A primitive "Wild West" log cabin;
- An illuminated parrot with brilliant plumage;
- Washable walls to permit unlimited scribbling or drawing by youthful artists;
- A miniature aquarium in which live tropical fish were found;
- A model cinema which the children could control by press button;
- A curtained day cot where toddlers could rest; and
- Three illuminated windows, behinds the bars of which "wild animals can be seen in
captivity."
The girls' section featured a large dolls' house well supplied with furniture, cooking
utensils and some charming settee bookcases with a long table.
Wall murals by Mr. George Ramon included a procession of teddy bears imitating the
children sliding down the chute, another attempting to ride a "penny-farthing"
bicycle.
The ceiling was ornamented with a radiant sun carried out in illuminated glass with many
twinkling stars.
One end of the room was treated in the form of a house with brickwork painted on canvas,
while at the other end there is a complete miniature town with church steeples, as well as
a cuckoo clock. Other wall designs include a realistic railway scene, and "The Three
Sisters" grouped under a large fantastic tree, while the stairway is decorated with
paintings illustrating other favorite fairy tales.
The Second Class Playroom
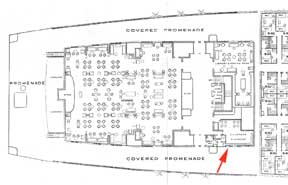
According to the Shipbuilder, this room was "approached by a wicket gate
from the starboard side of the main-deck entrance hall." A model railway with double
track ran around three sides of the room. It was complete with stations, signal boxes,
sheds and a tunnel.
- Fine models of the "Royal Scot" train and a tank goods train were on the
tracks.
- Suspended close to the ceiling was an airplane which could "fly" along a
special air route on wires.
- Underneath the railway were caves containing stuffed animals and toys in a great
variety.
Henry Perry painted the walls and the Korkoid floor was inlaid with miniature race
tracks and draughtboards. The furniture consisted of small oak tables and stools
upholstered in brightly colored hide.
The Third Class Playroom
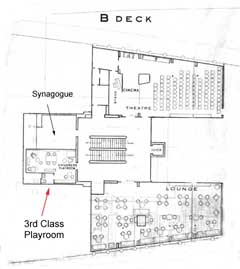
This room was paneled in sycamore with a dado in oak. The walls featured two paintings
by C. Cameron Baillie, illustrating the story of Sinbad the Sailor. The color scheme of
the red and blue was used in the small furniture. The room was well stocked with toys, a
comfortable writing desk and a large blackboard on one wall.
Other furnishings included a rocking horse and two unusual chairs - one in the form of an
elephant and the other a bear. A folding playpen was included for small toddlers.
History of Use
1936-1939 - The three playrooms existed as described above in the pre-war period.
In 1936 the royal family toured the Queen Mary prior to her maiden voyage. A ten year old
Princess Elizabeth , now Queen Elizabeth II, and her younger sister, Princess Margaret
Rose, were the first children to slide down the chute in the first class playroom.
1940-1946 - The Queen Mary was used as a troopship.
1947-1967
The first class playroom was removed from its original location in the
postwar refit . (The new function assigned to the original area is not identified in
postwar deck plans. It may have been converted to office space.) A smaller first class
playroom was created in the pre-war Music Studio.
This room served that function until the Queen Mary came to Long Beach in 1967. Elements
of the decor of the original playroom, i.e. the "radiant sun carried out in
illuminated glass and with many twinkling stars" were still on the ship when it
arrived in Long Beach. This fantasy light fixture is currently being displayed in the
"Art of the Queen Mary" exhibit that is housed in the decked over middle funnel
hatch space on Promenade deck.
The second class playroom retained its original decor and function in the
refit, but it was expanded to incorporate portions of the adjacent pre-war cocktail bar
that was removed in the postwar refit. (A new cocktail bar for second class passengers,
called the "Mermaid Bar" was created on the star board side of the enclosed
promenade on Promenade deck in the postwar refit.)
The Third Class playroom was retained as built in 1936 until the ship coming
to Long Beach in 1967.
1968 to present - In the Long Beach "conversion" all three playrooms - as
they existed in 1967 were disassembled. Both the pre-war and post war rooms that housed the
first class playroom were converted to shops. The pre-war room now houses a leased
coffee concession.
The second class playroom was entirely gutted. The space is now simply a hall area
off the "Britannia Salon", that was created out of the second class main lounge
on Main deck. It is one of the largest meeting/banqueting rooms of the hotel operations.
The third class playroom has also been gutted. It now sits empty and locked even
though it is on the route of the single guided tour of the historic ship. In recent years
its door held the label "the nursery" and tour guides told a totally contrived
"ghost and mystery story" about hotels guests hearing the cries of an infant who
supposedly died there shortly after birth. (A newly born infant would never have been
placed in a playroom for toddlers .)
A display labeled the "first class playroom" is included in the Sun deck exhibit
area. It includes a recreation of a portion of the George Ramon mural, a scaled down slide
and toys and furnishings that appear to be from the third class playroom.
Potential for future restoration and re-use
Third Class Playroom
Recreating the third class playroom in its original location is a fairly straight forward
task. Many of its decorative elements survive including the Sinbad the sailor murals, the
blackboard, and toys and furnishings. Photographs of its interior and deck plans showing
the exact location of its furnishings also exist.
Cost and Revenue Potential - the cost would be modest, probably under $10,000,
since many of the original fittings remain on the ship. The return on investment to the
operations could be significant. The third class playroom is on the route of the existing
single guided tour. It is also adjacent to the site of the synagogue. Both now sit empty.
At present the tour guide simply points out the closed doors in passing.
At present the single guided tour is frequently sold out. As more interiors are
re-installed the single tour route can be split into two tours with distinctive paths.
With two distinctive tours visitors are encouraged to spend more time on the ship and
property. Time spent on property translates into more food and beverage and retail
revenue.
Second Class Playroom
The second class playroom could conceivably be rebuilt as an amenity for the use of hotel
guests. Since it is located at the back of main deck near the former second class lounge,
library and writing rooms, together with them, it could provide an authentic setting in
which hotel guests could experience life on a great luxury liner.
Cost and Revenue Potential - the cost for this recreation need not be exorbitant.
The space is unoccupied. Recreating the walls, (probably in the larger postwar
configuration), with like murals and new but similar toys (the playroom would be meant for
use) might be achieved for under $20,000.
In our view, the recreated playroom would not be a display, rather part of a "ship
within a ship" concept. This concept envisions creating a self contained
"in-port" cruise ship experience for hotel guests on the Queen Mary including
Main, A, B decks and the aft portions of R, C, D and E decks around the original second
class grand staircases and amenities which might be restored and/or recreated. Additional
first class cabins might be installed on the now gutted starboard sides of C and D decks -
bringing the cabin capacity to approximately 450 to 500 full sized cabins.
The increased capacity and improved amenities would permit the Queen Mary to reposition
the entire hotel operation to take better advantage of the upsurge of interest in historic
ocean liners and cruising.
First Class Playroom
The first class playroom is now used as a coffee shop. As an alternative we suggest
recreating the original pre-war decor to serve as a backdrop for a showcase/shop selling
reproductions of classic children's toys.
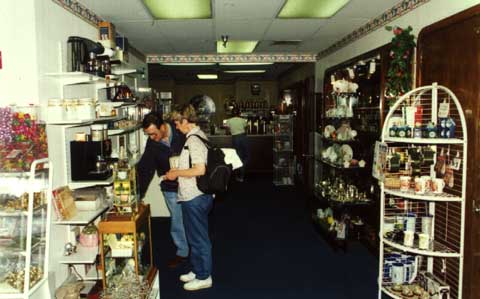
The First Class Playroom is today used as retail space.
Cost and Revenue Potential - Recreating this interior for adaptive use as a shop
would require a
more significant investment then re-installing or recreating either of the other two
playrooms. But it might be achieved for $30,000 to $50,000. Stocking the shop with the
specialized products we recommend would cost significantly more. However, we see this as
an important component of new retailing master plan that could result in developing
franchised merchandise that might be sold internationally under the Queen Mary logo.
To date the operation has run tourist orientated leased gift shops in most of the retail
space on the ship. Recently they have attempted to upgrade the quality of the shops by
attracting nationwide "prestige" franchises. For example, a Brookstone shop
opened and closed recently in the first funnel hatch. And currently a Thomas Kinkaid
Gallery inhabits the center shop in the Main Hall. But even if these leased gift shops are
successful, their revenue potential for the Queen Mary is very limited.
We can envision using the retail space around the Main Hall and elsewhere on the ship as a
showcase for unique Queen Mary merchandise that is not only sold on the ship, but also
sold by catalog, the internet and possibly even in other outlets nationally and
internationally. The most commercially successful example of this approach is found in
Colonial Williamsburg.
Colonial Williamsburg runs museum shops in historic buildings on the Duke of Glouchester
Street in the historic district. The contents of each shop reflect what might have been
sold their in the 18th century. Some of the merchandise is actually made by master
craftsmen in these shops. These shop are their most visited and profitable in
Williamsburg. Their profitability is even higher that the prestige national franchised
shop in the adjacent commercial area.
Because of the educational value of the shops and their merchandise (i.e., reproductions)
all of their revenues qualify for federal tax exemptions.
Adapting this approach to the Queen Mary does not mean installing candle makers and
antique shops on the Queen Mary. It means using the retail space as an extension of the
attraction and museum and selling merchandise that showcases the art and history of the
Queen Mary.
In this instance we are talking about re-installing an adaptation of the original first
class children's playroom and selling reproductions of the classic toys one found here. In
a similar fashion the library can be restored and used as a bookstore. The drawing room
can be partially refurbished with its own fittings but also serve as a showcase shop for
quality reproductions of selected furnishings and artifacts of the Queen Mary and possibly
other liners.
The result is a retail area in the Main Hall area that much more closely resembles the
Queen Mary in her heyday and one with unique merchandise that has national and
international revenue potential. Simply reflect on the tremendous prices reproductions of
china, silver, crystal and furniture created for the movie "Titanic" fetched
when sold via the internet after shooting was completed.
 Return to Index by Deck
Return to Index by Deck
 Return to
Index by Class of Accommodations
Return to
Index by Class of Accommodations
 The first class (called cabin class before World War II) children's
playroom was located on the starboard side of the Promenade deck corridor leading up to
the Observation Bar.
The first class (called cabin class before World War II) children's
playroom was located on the starboard side of the Promenade deck corridor leading up to
the Observation Bar. 






