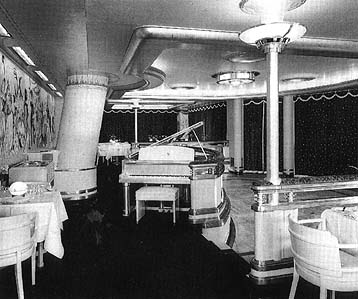
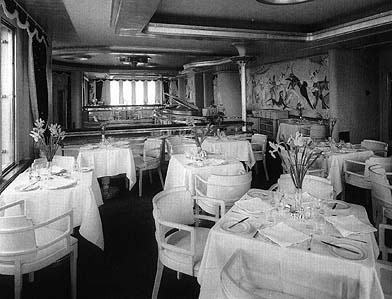
Overlooking the stern of the ship with a sweeping view of the wake caused by the quadruple propellers, the Verandah Grill was an exclusive a la carte restaurant that seated 80 people for lunch and dinner.
In the late evening it re-opened as the ship’s nightclub - called the Starlight Club. The fact that first class passengers had to pay additional charges to eat here did nothing to diminish its popularity. Reservations were required sometimes months in advance of a sailing.
 |
 |
The Verandah Grill as originally designed |
The Shipbuilder describes the room thus:
Occupying a fine position on the after part of the Sun Deck is the Verandah Grill: ...this lovely room overlooking the games space on the after part of the sun deck, has dimensions 68ft by 29 ft and has been designed with a large circular bay facing aft and looking out to sea.
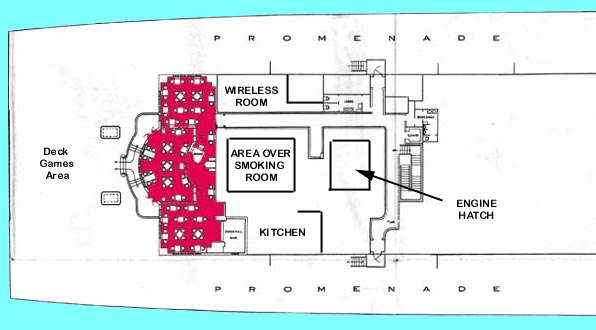
Location of The Verandah Grill on the aft part of Sun Deck.
The verandah grill is intended for the service of special "a la carte" meals for those who do not wish to take their meals in the restaurant, as well as for dancing. A cocktail bar and supper service are provided for nightclub devotees.
In the centre there is a small dance floor - 28ft by 20ft laid in parquetry..in sycamore.. inlaid with symbolic motifs in cross-grain sycamore and bordered with mahogany, peartree and sycamore lines, finishing at the margins with a wide band of ebonised hornbeam. The raised platforms at the sides are covered with black carpet.
|
Wood paneling was not a major feature of this room, the walls being decorated with paintings by Doris Zinkeisen showing pantomime and theater scenes. These were framed in column features of silver and gold, echoing a similar ceiling treatment. The room was given a nightclub atmosphere by color-change lighting which could be controlled from the microphone of the performing artiste. The raised floor part of the room was separated from the dance floor area by a silver bronze and glass balustrade. Color change lighting was again installed in the bottom of the glass, and fixed lights were installed in the balustrade supports. The photo on the left shows Doris Zinkeisen painting a column in the Verandah Grill during the ship's construction.
|
1936 - 1939 Used as a restaurant for lunch and dinner and as a nightclub in the late evening as described above.
1939 - 1947 Used as an officers wardroom and briefing room during the World War II.
1947 - 1967 With the ship's postwar refit, the Verandah Grill was returned to its original décor and use as the first class a la carte restaurant and nightclub of the Queen Mary. The central painting, destroyed by careless handling (dart games?) during the war was completely repainted by Doris Zinkeisen.
"Entertainment" by Doris Zinkeisen. This painting is visible in-situ in the photo below.
Above - The Verandah Grill as it was during the Queen Mary's sailing days in a photo from the 1950s. The notice is from the 1960s (sent in kindly by Tom Wilkie - ex officer).
1967 - 1975 After the
ship's sale to the City of Long Beach, the Verandah Grill was initially conceived by
Diner’s Club to be the haute cuisine restaurant on the attraction. With
the Diner’s Club departure from the property (before the ship was even opened to the
public in 1971), the room was left dormant.
1975 - 1997 - In
the mid 1970’s Specialties Restaurant Inc. removed the interior and converted it into
a fast-food restaurant. (Later some of the artwork and décor was
installed in an exhibit area amidships on Sun Deck.) The adjacent port area -
where the radio transmission room was once located, and starboard area - where
the Verandah Grill’s pantry and galley was located, were incorporated with the
original VG space to expands its volume and capacity.
A variety of menus and themes were tried from “fish and chips” rolled in newspapers to straight hamburgers and hot dogs. At one point in the early 1980’s the VG served as the crew cafeteria. By the mid 1990’s the RMS Foundation was again using the VG as a fast food eatery, albeit open only on weekends during afternoon hours.
1997 - present day The RMS Foundation has reinstalled a number of the elements of the original interior décor back into this room. These include many of the murals, a black carpeting, a simplified version of the parquet dance floor, and some of the remaining metal and glass work. They have also refurbished the central ceiling treatment which was never removed. RMS uses the room as a reserved banqueting room – certainly an improvement in image and revenue generation over the fast food eatery open only on weekends. The "wings" added in the mid 1970’s have been retained – albeit without a fully integrated décor. Industrial white florescent light bulbs placed in third class dining room fixtures light these “wings”. What remains of the beautiful light wooden furniture designed for this room is in storage where it is still subject to being auctioned off as “surplus.”
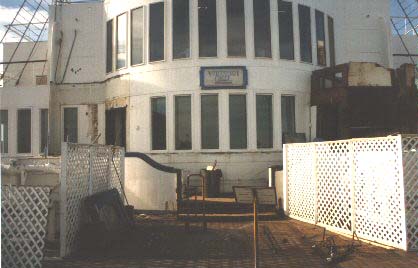
The picture above shows the outside of the room after most of the exterior post-1967 additions had been removed - these comprised mostly two small fast food concession stands. The covers over the doorways are here being dismantled. This picture was taken as the right-hand covering was actually being torn down on Jan 7 1997. The result is an exterior appearance far closer to that which was presented in 1936 when the ship first sailed.
The windows above the grill (Sir Winston's Restaurant) were added in the Long Beach Conversion after 1968. The upper level had originally been a deck sports area. It was reconstructed to create additional upper deck living accommodations for the engineering officers after the Queen Mary's first season.
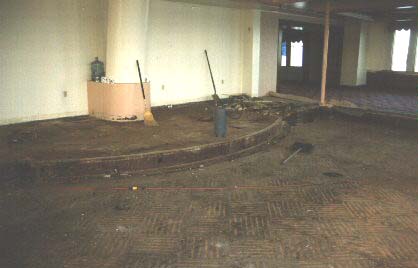
The Interior of the Verandah Grill during reconstruction, January 1997
As mentioned above, the Verandah Grill's floor was covered with an outrageous (for its time) black carpet. Fragments survive - reused in a forward storage area of the ship! A contemporary black carpet was used to replace it. Likewise some of the velvet drapes remain in storage. They may be too fragile for reuse and we understand that the RMS Foundation may replace them with replicas at some point in the future.
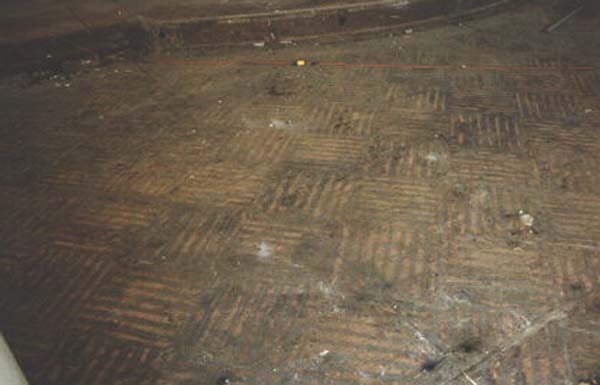
The remains of the parquet floor.
Originally, there was a custom designed parquet dance floor with elegant banding in multiple woods at the periphery. The removal of the modern over-flooring revealed water damage to this parquet. It was removed and replaced with standard parquet.
The rebuilt room's appearance – 2008.
Move your mouse over the photo to see the same view of the room during the
1950s.
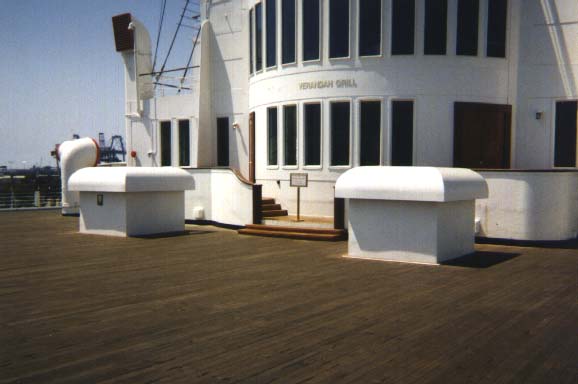
The exterior appearance - 1999.
All of the glass for the balustrading remained in storage, however some of the metal casing for it was lost. Hence the balustrade was recreated with the surviving glass and metal portions. The missing metal pieces have been temporarily, (we hope), replaced with wood, painted silver. One of the two torchieres remains in the ship's collection. As of this writing it has not been duplicated and hence the pair of torchieres are not re-installed. The large Zinkeisen mural which was such an important feature of the Grill was replaced in its original location as were some of the corner paintings. However the RMS Foundation's decision to retain the forwards extensions of the room precludes proper installation of all of the surviving panels.
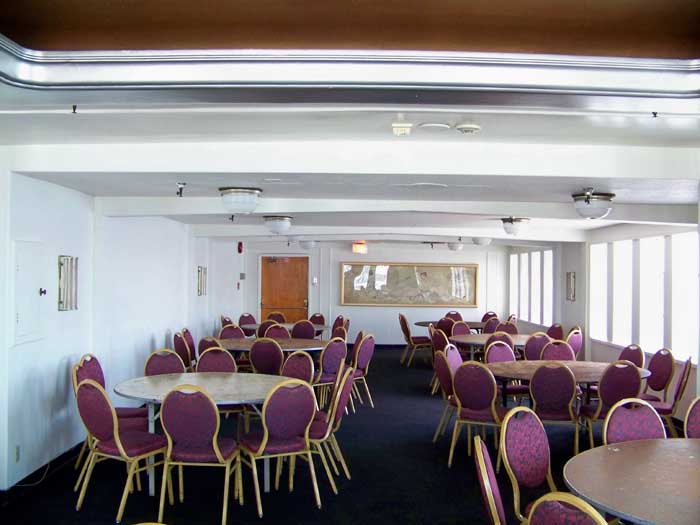
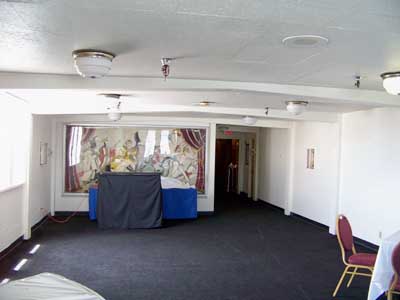
The mid 1970’s "wings" added to increase seating capacity in the VG have been retained. Note the bare white walls, third class light fixtures and low ceiling. The paintings that were originally installed within the core of the room when the ship was at sea now decorate these added wings.
Generally closed to the public during the day, the room is sometimes rented out for special functions only, though restoration of the stairway forward of this area may, we hope, one day allow more to be made of this facility.
Sadly, this worthy restoration project was paid for by the auctioning-off of artifacts from the Queen Mary's archive collection.
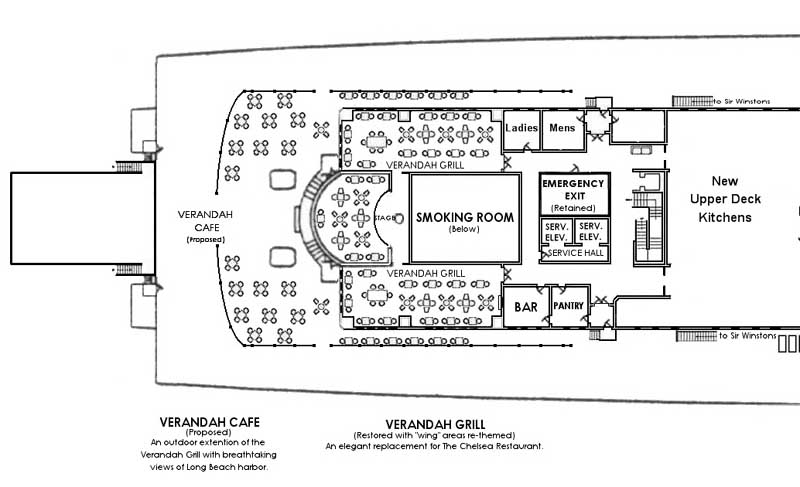
We see the galleys for the VG installed forward on Sun deck in gutted engineering quarters, that are now used to house administrative offices. These, we believe, are best housed off the ship, as was the case with Cunard-White Star offices while the Queen Mary was in service.
Finally we show an outdoor dining area on the broad back deck behind the VG. One intent here is to use it to replace (and remove) the cramped outdoor drinking area an earlier management team inserted into the narrow confines just forward of the Observation Bar on Promenade Deck. We refer to this outdoor area as the Verandah. In the near perfect weather conditions of Southern California, we see it used year round as a café for lunches and early dinners. In the late evening it becomes the outdoor nightclub area of the ship, a playful allusion to "the Starlight Club," the name that Cunard associated with the VG when it re-opened in the late evening as the ship’s nightclub.
We can envision the long silver-framed windows of the Verandah Grill once again opening to the sea, and indoor as well as outdoor diners hearing an orchestra playing on a removable orchestral stage and dance floor set up on the top of the adjacent Britannia Room dome. As the crescendo of music rises, a spectacular burst of fireworks lights up the sky, adding a dazzling note of color and splendor to an evening of spectacular and unparalleled beauty.
A possible restructuring of Sun Deck incorporating the changes discussed above.
Click on the image to increase it to full size.
![]() Return to Index by Deck
Return to Index by Deck
![]() Return to
Index by Class of Accommodations
Return to
Index by Class of Accommodations