The Observation Bar and Lounge
|
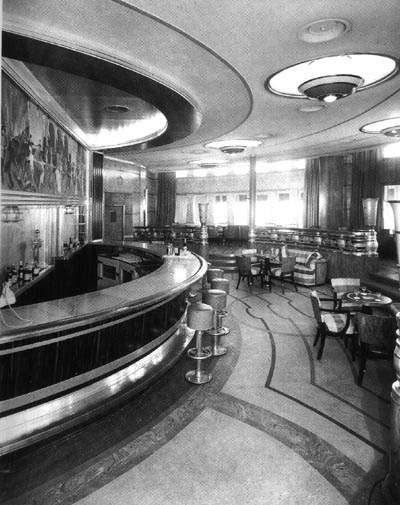 |
The
Observation Bar and Lounge (OB) was a first class facility at the
forward part of promenade deck, a favorite of many passengers from bankers to
traveling celebrities. Those who appreciated the atmosphere included the head of
the Soviet delegation to the United Nations, Anastas Mikoyan. (If Mr.Mikoyan
pondered the political message inherent in the subject of painting - all classes
of Britons joined arm in arm dancing and riotously celebrating the 25th jubilee
of the reign of King George V and Queen Mary, he might have been less sanguine
drinking there.) The OB was generally described as a great place for
conversation that had a spectacular view of the sea, but it was not used as a
place of live entertainment. |
The Shipbuilder describes the area in detail:
"Spacious corridors lead from the main hall to the
observation lounge and cocktail bar. The room provides a delightfully informal rendezvous
at the forward end of the promenade deck.
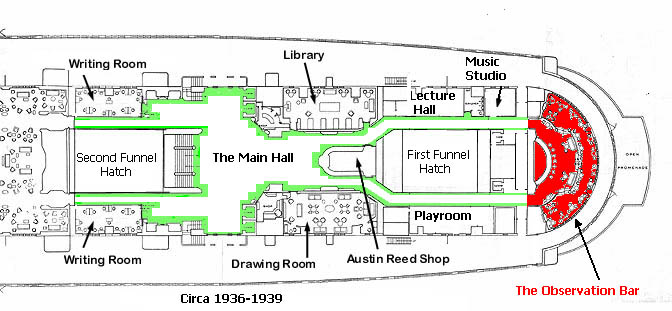 The plan of the apartment is almost a full semicircle, lending itself
admirably to a generous window treatment, whereby views can be obtained from right ahead
to well abaft the beam. At the centre-line the observation lounge is 34ft.long, and the
greatest width is about 70 ft., while the clear height is 12ft. 6in. Each of the 21
windows is 5ft.high by 2ft.wide. The boundary contour combined with the camber and sheer,
presented several problems of design and arrangement which have been successfully solved.
To mask the effect of sheer, a raised platform has been constructed at the forward end,
and this forms a splendid point of vantage from which to view the ever-changing sea. The
platform is approached by wide stairways of two or three low steps, while it is surrounded
by a lovely balustrade designed and executed by Mr. A. Compton Roberts. Beautifully carved
motifs are a feature of the balustrade. The floor is of Ruboleum, of colouring appropriate
to the room.
The plan of the apartment is almost a full semicircle, lending itself
admirably to a generous window treatment, whereby views can be obtained from right ahead
to well abaft the beam. At the centre-line the observation lounge is 34ft.long, and the
greatest width is about 70 ft., while the clear height is 12ft. 6in. Each of the 21
windows is 5ft.high by 2ft.wide. The boundary contour combined with the camber and sheer,
presented several problems of design and arrangement which have been successfully solved.
To mask the effect of sheer, a raised platform has been constructed at the forward end,
and this forms a splendid point of vantage from which to view the ever-changing sea. The
platform is approached by wide stairways of two or three low steps, while it is surrounded
by a lovely balustrade designed and executed by Mr. A. Compton Roberts. Beautifully carved
motifs are a feature of the balustrade. The floor is of Ruboleum, of colouring appropriate
to the room.
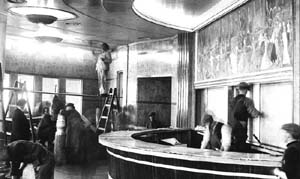 All the metal-work of the windows, raised
platform and balustrade is carried out in a delightful combination of silver and bronze.
All the metal-work of the windows, raised
platform and balustrade is carried out in a delightful combination of silver and bronze.
Left - The Observation Bar during
construction
The general colour scheme of the room has been
dictated by paneling in fine maple burr, broken by narrow horizontal bandings of cedarwood
of unique marking, the same wood having been used for the dado and for casings of the
structural webs at the forward end, which take the form of stream-lined piers.

The painting "The Royal Jubilee
Week" by Alfred R. Thomson, which is still above the bar today.
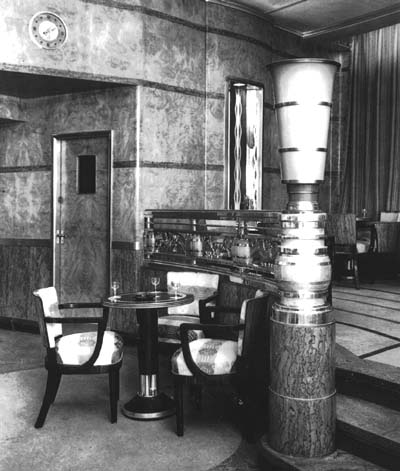 A special feature of the
decorations over the cocktail bar is a mural painting, by Mr. A. R. Thomson, entitled
"The Royal Jubilee Week, 1935." The cocktail bar itself repeats the semicircular
form of the room. The counter front is in Macassar ebony ornamented with Monel-metal
strip. Decorative mirrors and metallic feature are fitted at the back of the bar.
A special feature of the
decorations over the cocktail bar is a mural painting, by Mr. A. R. Thomson, entitled
"The Royal Jubilee Week, 1935." The cocktail bar itself repeats the semicircular
form of the room. The counter front is in Macassar ebony ornamented with Monel-metal
strip. Decorative mirrors and metallic feature are fitted at the back of the bar.
Left - 1930s decor
Concealed continuous trough lighting is provided, supplemented
by five spun-metal bowl ceiling fittings; while four metal and enamel pylons are mounted
on the balustrading. More colour is introduced by two niches containing jardinieres, gay
with fresh flowers.
The furniture in the apartment includes interesting stools,
covered in red hide, and round tables, which have been provided by Messsrs. Pel, Ltd., of
London and Birmingham. The single central supports are of nickel-chromium stainless-steel
tube, and are screwed to the deck fittings.
Handsome furnishings in gay colourings are grouped about the
room, for the decorations and furnishings of which Messrs. Waring & Gillow have been
responsible".
History of Use
1936-1939 – Cabin (or first) class cocktail lounge as
described above.
1940-1946 – During the years the Queen Mary was used as a
troopship the Observation Bar served as a dormitory.
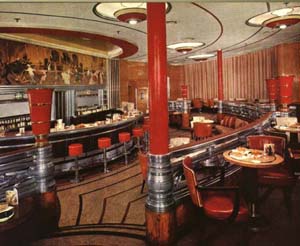 The Observation Bar in the mid 1950's. Note that red leather has
replaced the prewar patterned fabric on the chairs.
The Observation Bar in the mid 1950's. Note that red leather has
replaced the prewar patterned fabric on the chairs.
1947-1967 – In the refit following the war the OB was
fully restored to its original design and function, although a simpler linoleum flooring
replaced the original pre-war installation. The OB continued to be used exclusively as a
first class amenity until the early 1960s.
At this time the third class accommodations in the forward portion
of the ship were expanded and the OB was assigned for third class use, called
"tourist class" after the war. A new bar was installed in the Long Gallery,
renamed the Midships Bar, for the use of first class passengers.
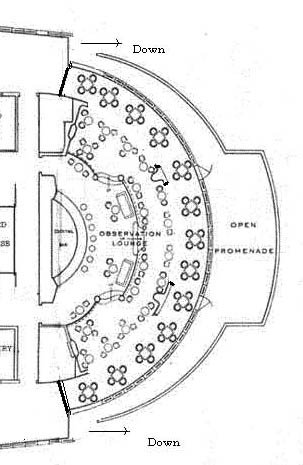 1968 to present - virtually
unchanged from 1936 when it arrived in Long Beach, Diner’s Club intended to fully
restore it to its prewar art deco elegance for use as a cocktail bar and lounge for
tourists and hotel guests. The room was expanded forward by removing the semicircular
windows and wall and incorporating the forward "turnabout" from the enclosed
promenade into the OB.
1968 to present - virtually
unchanged from 1936 when it arrived in Long Beach, Diner’s Club intended to fully
restore it to its prewar art deco elegance for use as a cocktail bar and lounge for
tourists and hotel guests. The room was expanded forward by removing the semicircular
windows and wall and incorporating the forward "turnabout" from the enclosed
promenade into the OB.
When Diner’s club left the ship, (before it opened to the
public in the early 1970’s), the new lessee decided on a "themed" approach
to the ship’s operations. The period selected was not the 1930’s but rather a
more general vaguely "Ye Olde English Age of Sail." (The theme was carried even
further in "Londowntown", a Lilliputian smorgasbord of English architecture
built in the parking lot near the ship.) Two oddly decorated and themed restaurants named
Lord Nelson’s and Lady Hamilton’s were installed on the starboard side of the
enclosed promenade, where their descendents block circulation to this day.
In the Observation Bar the original red hide covered swivel
barstools were torn out and replaced with black cast iron models covered in red crushed
velvet. The elegant custom designed sofas, tables and chairs were removed and replaced
with restaurant standard oak "captain’s chairs." A television and sometimes
live musical entertainment were added.
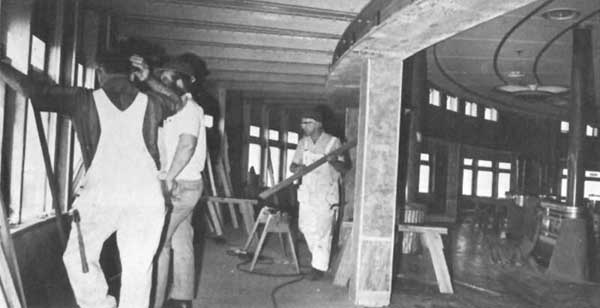
Work being carried out to extend the Observation Bar in the early 70s.
Restoration and "Redecoration" Efforts
1981-1982 - By the early 1980’s public interest in and
appreciation for art deco design was growing. The Wrather Corporation, then lessees,
particularly Mrs. Wrather, (the academy awarding wining actress Bonita Granville), and her
son in law, Milton Swartz, decided to restore the full art deco splendor to the bar. They
removed the age of sail themed fittings and installed swivel bar stools similar to the
that were there originally but were no longer in the ship’s collection. They replaced
the oak captain’s tables and chairs with small round tables, some original to the
room, and reupholstered second class dining room chairs for use here. The original sofas
were also relocated, reupholstered and placed back in their original positions just below
the balustrade.
Regrettably, the gold leafed alcove in the ceiling over the bar was
repainted a matte dark burgundy. Recessed lights had illuminated the gold leafed recess
that in turn reflected gilded light onto the painting. The effect was superb. The matte
paint destroyed the effectiveness of this sophisticated (and original) lighting approach
to the painting. Henceforth track spotlights were used to highlight the picture. This is
just one example of the sophisticated interior illumination schemes found in all of the
first class areas. Many have been removed or ignored, sometimes by using the fixtures but
with inappropriate light bulbs – much to to the disadvantage of the interiors.
A multicolored carpet that reflected the colors in the painting was
installed. Overall – with the exception of the matter discussed above, the results
were spectacular.
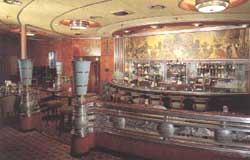 1986-1987
– As is typical in heavy use areas of hotels, continued daily use of the OB resulted
in a need to refresh the carpet and upholstery five years after the last update.
Unfortunately at about the same time the management team decided that the Queen Mary
needed a new interior color scheme. Light green and grey were selected as the
"theme’ colors of the "new" Queen Mary. The result in the OB was the
banishment the original Chinese red enamel accents. The original spun bowls (or
"eyeball" fixtures) ceiling light fixtures, that were red and cream, were
removed. The light vases and column supports were repainted sea foam green (photo
- left). The partially original furnishings that were reassembled in 1982
were removed, including the original sofas and the reproduction swivel barstools. In their
place rattan/bamboo lounge furnishings were substituted. The inviting sofa seating areas
below the balustrade were replaced by high tables and tall bar stools. The overall result
was still a very handsome room, but one that was both less original and less comfortable.
1986-1987
– As is typical in heavy use areas of hotels, continued daily use of the OB resulted
in a need to refresh the carpet and upholstery five years after the last update.
Unfortunately at about the same time the management team decided that the Queen Mary
needed a new interior color scheme. Light green and grey were selected as the
"theme’ colors of the "new" Queen Mary. The result in the OB was the
banishment the original Chinese red enamel accents. The original spun bowls (or
"eyeball" fixtures) ceiling light fixtures, that were red and cream, were
removed. The light vases and column supports were repainted sea foam green (photo
- left). The partially original furnishings that were reassembled in 1982
were removed, including the original sofas and the reproduction swivel barstools. In their
place rattan/bamboo lounge furnishings were substituted. The inviting sofa seating areas
below the balustrade were replaced by high tables and tall bar stools. The overall result
was still a very handsome room, but one that was both less original and less comfortable.
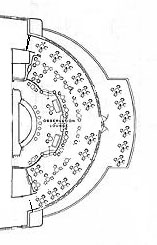 1989-1990 - further expansion. Since the OB is the only major bar left on
the ship various schemes to expand its capacity have been studied. The initial expansion
sacrificed the enclosed promenade. But since there is an interior ship cross walk just
behind the bar, the loss had little impact on the circulation patterns.
1989-1990 - further expansion. Since the OB is the only major bar left on
the ship various schemes to expand its capacity have been studied. The initial expansion
sacrificed the enclosed promenade. But since there is an interior ship cross walk just
behind the bar, the loss had little impact on the circulation patterns.
Around 1990 Wrather Port Properties, then owned by the Disney
Company, decided to expand it again. Various schemes were considered including putting in
a stairway to the vacant area directly above on Sun Deck. Ultimately the decision was made
to expand forward. The exterior semi-circular window wall was blown open in the center for
a large pair of doors. The two smaller doors towards the periphery of this wall were
either ignored or unknown to the planners. The narrow exterior promenade was blocked off
and made into an outdoor seating area. Because the wind generally blows towards the ship,
a plexi-glass windbreak was installed in this confined area. The results are another step
away from the intimate, quiet bar and lounge that was the hallmark of the OB and more
exterior clutter at the bow of the ship.
These doors frequently left wide open create an uncomfortable draft
inside the OB. (The impact on the heating ventilating and air conditioning bill, or HVAC,
is unknown to us, but would result in higher HVAC costs in a building with a fully
functional HVAC system.)
2007 -
After almost 20 years since the last
refreshment of the room, the former lessee, the RMS Foundation/QSDI, announced
to the delight of the Queen Mary’s supporters, that they were going to restore
his room to its 1936 decor. The Art Deco Society of Los Angeles, a group of art
deco enthusiasts who hold an annual festival aboard the ship contributed $20,000
towards this project. Unfortunately it may have done more harm than good.
While the return of a
close to original red color to the lamps and poles was a good choice, the paint
application was done very poorly. Heavy brush strokes are very evident and
paint was splattered on the metal work. This was never cleaned up but was left
behind. Another concern is that in applying gold radiator paint to the alcove
that had been covered with real gold leaf by Cunard-White Star, paint may have
dripped onto the painting by A. R.
Thomson, entitled "The Royal Jubilee Week, 1935.”
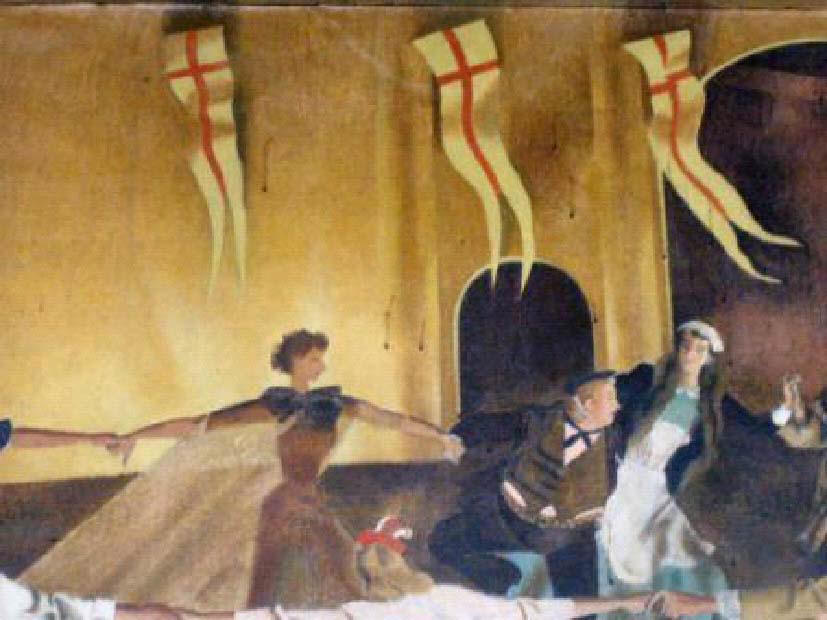
The Long Beach-era rattan furniture in the bar
was simply recovered in a matching red vinyl even though original pieces of
furniture for this room sit in storage and in other locations on the ship. Two
sofas were recovered and placed in the bar but they were soon removed and the
“meat market” high tables were placed back in the room. A new carpet was also
laid however it is a very dark and busy pattern totally inappropriate for the
Art Deco interior architecture of the room. Meanwhile, the post war linoleum
survives underneath the carpet. It might have been used as a template to restore
this surface.
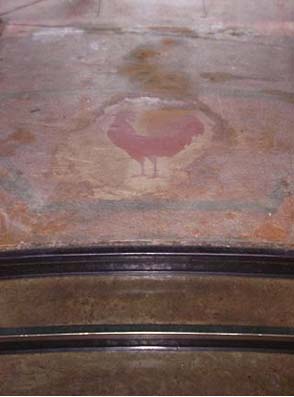
The red
cock on the upper landing overlooking the bar.
This feature was uncovered when
the carpet was removed.
It was soon covered over.
The recessed lighting over
the bar still has yet to be restored as does the original spun metal ‘eye ball’
light fixtures that are still in storage.
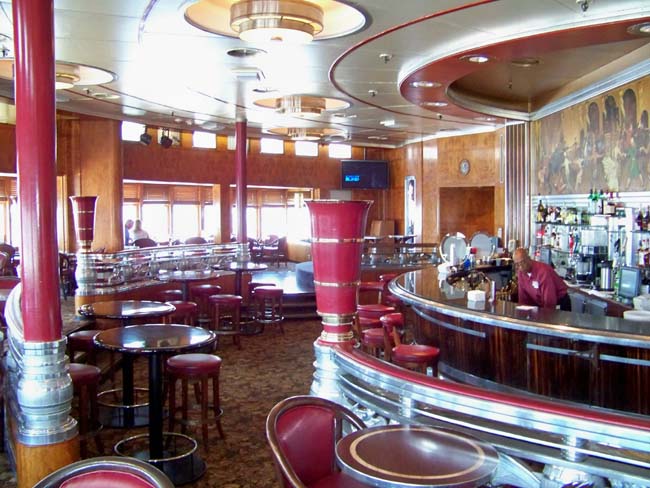
The
Observation Bar today. Move your mouse over the photo to see the same view in
1936.
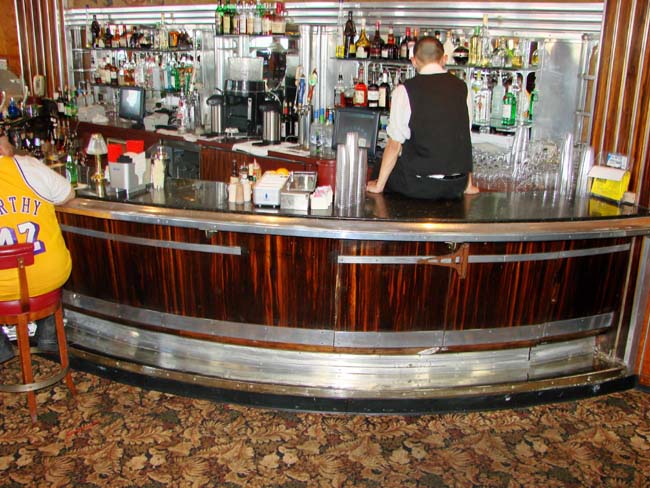
With the original entrance to the area behind the bar blocked, the
bartenders tend to leap over the counter rather than use the alternate
entry to the bar -- i.e., the door opened up in Long Beach under the
bar. The original full height entry was blocked in Long Beach to house
beer kegs. This beer keg storage issue can be resolved by the
introduction of a remote delivery system housing the kegs in one of the
storage rooms at the sides of the bar. Move the mouse over this photo
to see the actress Deborah Kerr behind the bar in 1958. This photo
shows the original staff-access door behind the bar in place
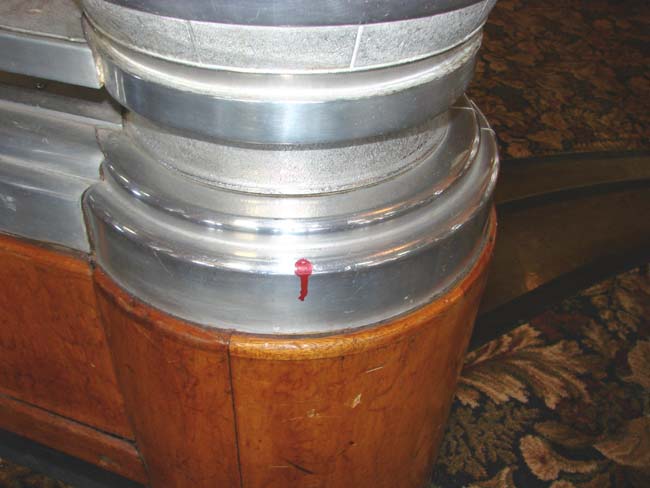
Paint is
evident on the metal work as a result of careless application.
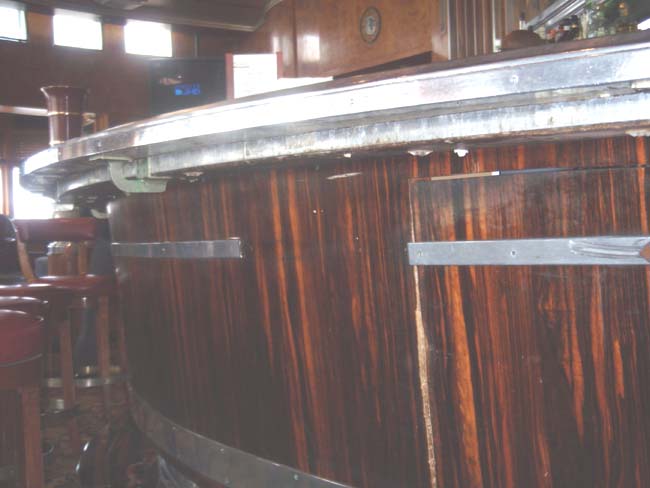
This photo taken after recent renovations shows that the ebony
wood veneer under the bar has not been repaired, nor has the missing metal strip
been replaced. Even worse the accumulated grime of years of handling has not
been cleaned off under the bar ledge.
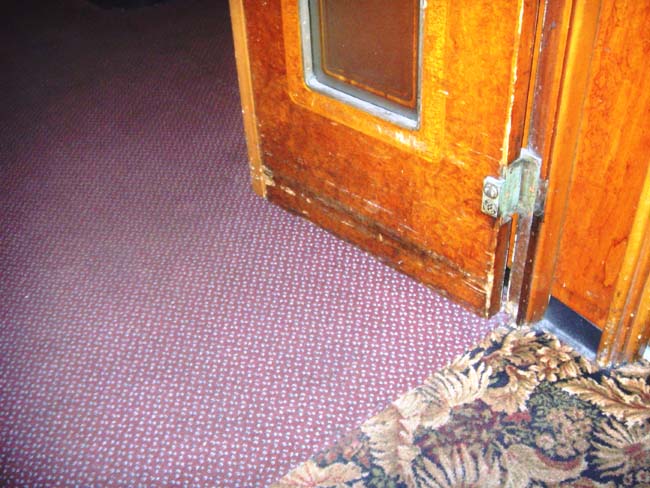
While the operator and the Art Deco Society claim to have spent
money restoring the woodwork this photo of the port side entrance door shows the
condition of the woodwork in some areas of the OB. No wonder the City of Long
Beach was not about to allow "rent credits" for the work the RMS Foundation
sponsored.
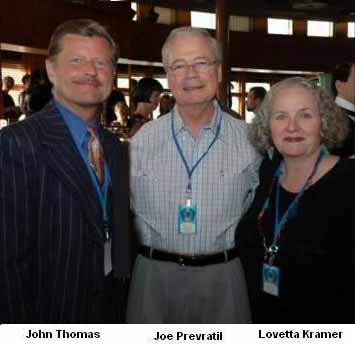
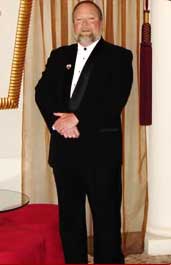
Left: John Thomas of the Art Deco Society of Los Angeles
with Joe Prevratil and Lovetta Kramer of the RMS Foundation surveying the "restoration" work they commissioned on the
Observation Bar.
This photo was taken in September 2007.
Right: Bruce Vancil who, representing
both the RMS Foundation and the Steamship Historic Society of America,
coordinated this latest renovation effort with John Thomas.
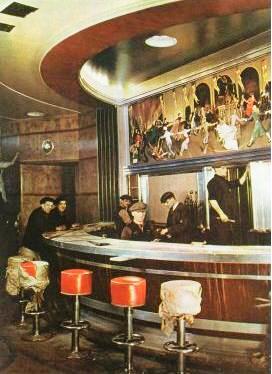
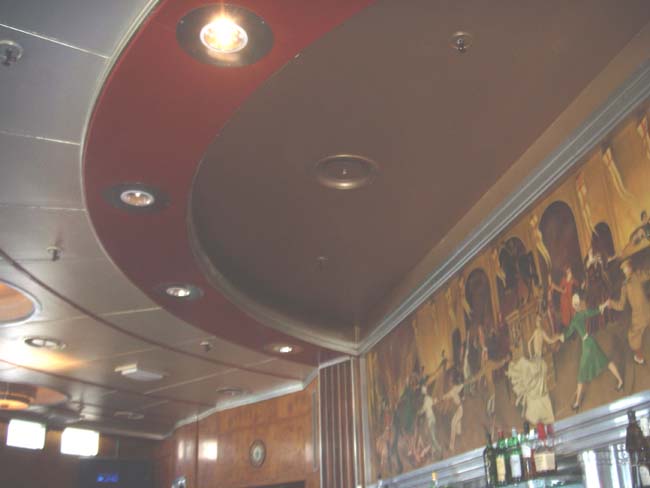
The alcove today in 1936 (left) and today (right). The first color photograph (by Madame Yevonde) shows workmen instaling the Observation
Bar. Of
particular note is the fresh gold leaf in the alcove. Notice how the indirect
lights in the alcove illuminate the painting accentuating the gold background in
the canvas.
Today's photo (2008) shows that dull gold radiator paint is hardly a
substitute for gold leaf. Moreover the "down lights" do nothing to light the
alcove and the festive scene in the painting.
Alternative Visions
|
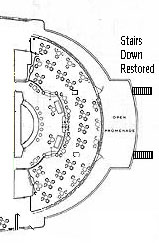
|
Possible rearrangement of the
Observation Bar area - the outdoor promenade and original teak
stairs down to Main deck are shown as restored. |
In order to do a true restoration of the
Observation Bar it is essential that the operator rethink the use of this bar
and lounge in the context of a fully restored Promenade Deck. At the moment it
is simply used as a Long Beach “red neck” bar. The furniture and fittings
provide a suitable environment for the entertainment and that caliber of service
and staffing. Elvis impersonators are the norm for entertainment.
We suggest that management reconsider the
entertainment program for this room. The Observation Bar need not be a dive bar.
People come to the bar to chat and leave when they can’t hear over a mediocre
cover band in the middle of the afternoon. If live entertainment is desired we
suggest cool jazz, popular vocal classics, or a piano stylist.
-
Return to the original spun metal (or
eyeball) light fixtures, still in the ship’s collection.
-
Return of the original design of swivel red
hide barstools. The disposal or the original stools is a perfect example of
why the auctioning off of original artifacts because they are determined to
"surplus" is a bad practice.
-
Restoration of true gold leaf to the bar
ceiling alcove and the original indirect lighting system to the painting
over the bar.
-
Reopening of the door to the bar work space
by removal of the keg storage unit now blocking it and replacing it with a
remote delivery system for keg beer in the storage areas on the sides of the
OB. This will remove the need for the bartenders leap over the bar now to
reach their work station.
-
Replacement of the missing strip of metal on the port side of the
front of the bar.
-
Restoration of the original sofas and comfortable seating areas
below the balustrade with removal of the tall, late 1980’s "meat market"
style tables and chairs.
-
Return and/or reproduction of the original furnishings (tables and
chairs) to the raised platform.
-
Recreation of the original flooring pattern - either in a custom
inlaid linoleum or a combination with a custom woven carpet.
-
Professional restoration of all wood, metal, and art.
-
Removal of the central doors and exterior seating area added in 1990
with full restoration of original fenestration. (Note: Please read our
article on the Verandah Grill for an alternative to this narrow and cramped
"patio".)
Original pieces of furniture for this room sit
in storage and are used in other areas of the ship. What is purpose of having
furniture that was designed specifically for this room being used elsewhere on
the ship and sitting in storage when it can be returned to the room for which is
was designed?
This fact and the very mixed results of the last
“redecoration” highlights the real need for a trained professional curator
onboard the ship.
 Return to Index by Deck
Return to Index by Deck
 Return to
Index by Class of Accommodations
Return to
Index by Class of Accommodations

 The plan of the apartment is almost a full semicircle, lending itself
admirably to a generous window treatment, whereby views can be obtained from right ahead
to well abaft the beam. At the centre-line the observation lounge is 34ft.long, and the
greatest width is about 70 ft., while the clear height is 12ft. 6in. Each of the 21
windows is 5ft.high by 2ft.wide. The boundary contour combined with the camber and sheer,
presented several problems of design and arrangement which have been successfully solved.
To mask the effect of sheer, a raised platform has been constructed at the forward end,
and this forms a splendid point of vantage from which to view the ever-changing sea. The
platform is approached by wide stairways of two or three low steps, while it is surrounded
by a lovely balustrade designed and executed by Mr. A. Compton Roberts. Beautifully carved
motifs are a feature of the balustrade. The floor is of Ruboleum, of colouring appropriate
to the room.
The plan of the apartment is almost a full semicircle, lending itself
admirably to a generous window treatment, whereby views can be obtained from right ahead
to well abaft the beam. At the centre-line the observation lounge is 34ft.long, and the
greatest width is about 70 ft., while the clear height is 12ft. 6in. Each of the 21
windows is 5ft.high by 2ft.wide. The boundary contour combined with the camber and sheer,
presented several problems of design and arrangement which have been successfully solved.
To mask the effect of sheer, a raised platform has been constructed at the forward end,
and this forms a splendid point of vantage from which to view the ever-changing sea. The
platform is approached by wide stairways of two or three low steps, while it is surrounded
by a lovely balustrade designed and executed by Mr. A. Compton Roberts. Beautifully carved
motifs are a feature of the balustrade. The floor is of Ruboleum, of colouring appropriate
to the room. All the metal-work of the windows, raised
platform and balustrade is carried out in a delightful combination of silver and bronze.
All the metal-work of the windows, raised
platform and balustrade is carried out in a delightful combination of silver and bronze.
 A special feature of the
decorations over the cocktail bar is a mural painting, by Mr. A. R. Thomson, entitled
"The Royal Jubilee Week, 1935." The cocktail bar itself repeats the semicircular
form of the room. The counter front is in Macassar ebony ornamented with Monel-metal
strip. Decorative mirrors and metallic feature are fitted at the back of the bar.
A special feature of the
decorations over the cocktail bar is a mural painting, by Mr. A. R. Thomson, entitled
"The Royal Jubilee Week, 1935." The cocktail bar itself repeats the semicircular
form of the room. The counter front is in Macassar ebony ornamented with Monel-metal
strip. Decorative mirrors and metallic feature are fitted at the back of the bar. The Observation Bar in the mid 1950's. Note that red leather has
replaced the prewar patterned fabric on the chairs.
The Observation Bar in the mid 1950's. Note that red leather has
replaced the prewar patterned fabric on the chairs.

 1986-1987
– As is typical in heavy use areas of hotels, continued daily use of the OB resulted
in a need to refresh the carpet and upholstery five years after the last update.
Unfortunately at about the same time the management team decided that the Queen Mary
needed a new interior color scheme. Light green and grey were selected as the
"theme’ colors of the "new" Queen Mary. The result in the OB was the
banishment the original Chinese red enamel accents. The original spun bowls (or
"eyeball" fixtures) ceiling light fixtures, that were red and cream, were
removed. The light vases and column supports were repainted sea foam green (photo
- left). The partially original furnishings that were reassembled in 1982
were removed, including the original sofas and the reproduction swivel barstools. In their
place rattan/bamboo lounge furnishings were substituted. The inviting sofa seating areas
below the balustrade were replaced by high tables and tall bar stools. The overall result
was still a very handsome room, but one that was both less original and less comfortable.
1986-1987
– As is typical in heavy use areas of hotels, continued daily use of the OB resulted
in a need to refresh the carpet and upholstery five years after the last update.
Unfortunately at about the same time the management team decided that the Queen Mary
needed a new interior color scheme. Light green and grey were selected as the
"theme’ colors of the "new" Queen Mary. The result in the OB was the
banishment the original Chinese red enamel accents. The original spun bowls (or
"eyeball" fixtures) ceiling light fixtures, that were red and cream, were
removed. The light vases and column supports were repainted sea foam green (photo
- left). The partially original furnishings that were reassembled in 1982
were removed, including the original sofas and the reproduction swivel barstools. In their
place rattan/bamboo lounge furnishings were substituted. The inviting sofa seating areas
below the balustrade were replaced by high tables and tall bar stools. The overall result
was still a very handsome room, but one that was both less original and less comfortable. 1989-1990 - further expansion. Since the OB is the only major bar left on
the ship various schemes to expand its capacity have been studied. The initial expansion
sacrificed the enclosed promenade. But since there is an interior ship cross walk just
behind the bar, the loss had little impact on the circulation patterns.
1989-1990 - further expansion. Since the OB is the only major bar left on
the ship various schemes to expand its capacity have been studied. The initial expansion
sacrificed the enclosed promenade. But since there is an interior ship cross walk just
behind the bar, the loss had little impact on the circulation patterns. 









