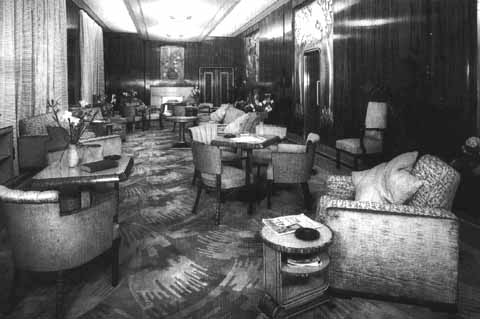
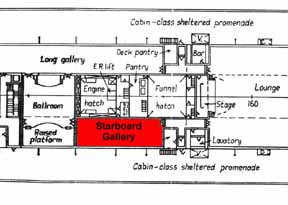
The Starboard Gallery was a prewar first class amenity of the Queen Mary. Located amidships on starboard side of Promenade Deck, it ran parallel to the Long Gallery which was on the port side of the same deck. The Starboard Gallery served as an informal smoking room for both sexes and also served as a lounge for the Ballroom. It was 56 ft. long and 20 ft. wide.
The Starboard Gallery in 1936.
Per the Shipbuilder:
"The apartment is decorated with a special laurel wood, and the floor covering
consists of a single high-grade Wilton rug in warm tones of brown. A wide parquetry
surround in oak mahogany and Indian laurel is a feature of the floor treatment for which
Messrs. MacDouglall have been responsible. The windows are grouped in three bays, each
containing three large windows draped with heavy dress curtains. The upper parts of the
windows contain obscured glass to screen the room from the deck above.
Further decoration is provided by three murals carvings, by Mr. John Skeaping, on the
inboard wall. Executed in low relief, in mild Honduras mahogany, these carvings are
treated with silver and gold. Decorated clocks are placed over the forward and after
doors, while over the fireplaces at each end are two colourful flower studies by Mr.
Cedric Morris.
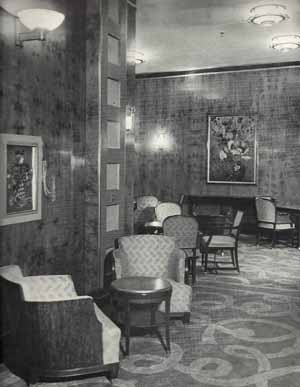
A Cedric Morris painting in the Starboard Gallery. This painting moved to the first Queen Elizabeth after the Starboard Gallery was destroyed in favor of a movie theater on the Queen Mary in the postwar refit (detailed below).
Indirect lighting throughout the room is provided by concealed cornice trough lights, with pendant fittings in the centre. The decorative treatment has been carried out by Messrs. Trollope & Sons of London."
1936 - 1939 - The Starboard Gallery served as a lounge and smoking room.
1940 - 1947 - During World War II the ship was converted as a troop carrier.
1947 - 1967 - Cunard-White Star wanted to minimize the labor and damage to the Main
Lounge by the daily set up of this room as a cinema. Moreover they wanted to expand the
time allowed for showings. A dedicated cinema for first and second class was desired. (A
dedicated cinema was found on their new flagship the first Queen Elizabeth in the space
the Queen Mary allocated to the second class smoking room - the aft end of Promenade
deck.)
As a result the Starboard Gallery and starboard end of the Ballroom were gutted and joined
together to create a long, rather narrow cinema. (The fate of the art originally found in
this room is unknown to the authors.) The cinema was used by both first class and second
class passengers at separate showings. It survived until the Queen Mary came to Long
Beach.
Looking forward in the Cinema (ex-Starboard Gallery), and the Deckplan after conversion to a cinema.
1968 - present - In the Long Beach conversion restaurants were inserted in the enclosed starboard promenade parallel to the Main Lounge and cinema. This location was selected primarily because of the fine view of downtown Long Beach. The cinema was gutted along with the remainder of the postwar Ballroom, by 1967 retail space, and joined to mid ship mechanical spaces to create large Promenade Deck kitchens. Today they serve upper deck catering needs such as in the first class Main Lounge, now called the Queen's Salon, as well as the Promenade Cafe and Chelsea restaurant.
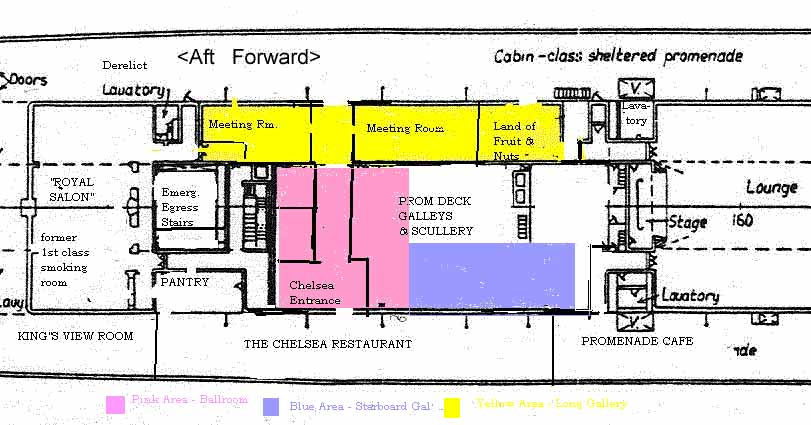
1990s arrangement.
This restoration issue raises an interesting question. If one were to restore this
area, what should be recreated, the pre-war Starboard Gallery or the postwar Cinema?
Starboard Gallery Option - a recreated Starboard Gallery would be a lovely place to
hold a small to medium sized meeting, cocktail party, or other social event. Restoration
of this room in its pre-war configuration permits recreation of the "golden
circle", the magnificent ensemble of public rooms arranged on a circle on Promenade
deck that were a crowning glory of the pre-war ship. These rooms might be used for social
events individually or ensemble. Together they would make an outstanding entertainment
center.
Note: Issues relating to relocating the adjacent restaurants and current kitchens are
addressed in the article on the Ballroom.
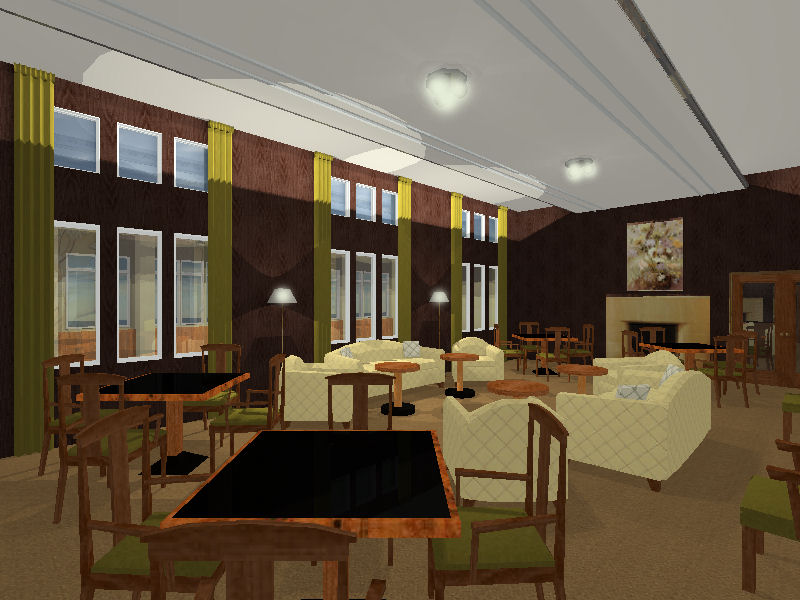
A rendering by Jeff Taylor of what a restored Starboard Gallery could look like.
Cinema Option - the recreated cinema on Promenade Deck would be a wonderful place
to show the many films that either featured the Queen Mary, such as the 1937 Academy Award
winner "Dodsworth", and the early 1950's "Dial M for Murder" . What a
delightful way for hotel guests and visitors to pass time between tours - anyone
interested in multiple tour program? - or simply to relax and spend more time (and money)
aboard the greatest passenger liner of the twentieth century.
Either restoration option requires a significant investment in the facility. Neither would be justified based on the cost and revenue potential of the restored space alone. But if one looks at the big picture the story may be significantly different. Consider the revenue generation ability of a restored ship with:
The current utilization of space on the Queen Mary is a major culprit in the on-going damage to the fabric of the ship. Changing this utilization plan requires a significant investment. It may be well worth the investment to bring the Queen Mary back to magnificence and preserve her.
![]() Return to Index by Deck
Return to Index by Deck
![]() Return to
Index by Class of Accommodations
Return to
Index by Class of Accommodations