
The term "Working Alley" is applied to the house-keeping service corridors and kitchen storage areas of the Queen Mary that were located amidships on the port side of original D and E decks (now renamed C and D decks). Because of the hard labor done in the area, it was dubbed "the Burma Road" by some crew members after World War 2.

C Deck (old D deck) working alleyway. Click on map to expand to full size.
There was also a less defined passageway on the deck below this.
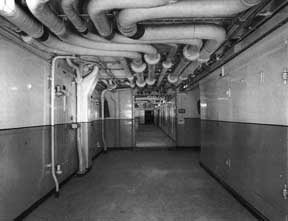
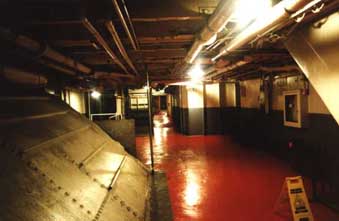
The Alleyway as it was in service (left), and (right) today
The Queen Mary's working alleyways were as crucial to the hotel/hospitality features of
the ship as the underground service areas of Disneyland are to that attraction today. They
made it possible to service and support the hotel services and hospitality features of the
ship with minimal intrusion on the elegant atmosphere of the primary passenger decks
above.
In this area were found the cold storage areas for the kitchens, the butcher's shop, linen
supplies, the print shop (where daily menus and the ship's newspaper were printed) and a
bevy of other services and supplies required by the passengers. They were conveniently
located directly beneath the main galleys of current R deck.
The walls of the service alleys were painted with a cream upper and light green enamel
paint. The length of the corridor was broken up with electrically operated watertight
doors which could be operated by remote control from the bridge in case of emergency.
One ex-crewmember remembers the area thus:
"...It was known as the Burma Road. It went downhill and uphill, so it was a long walk, so if you were berthed in the bows, as you started towards the stern you were starting going downhill and then when you got amidships it leveled off and then you were going uphill again. So it was like going down to your local (public house) to go to the Pig & Whistle (crew's bar) at the back.
The ship's hospital wards and operating room were also located in this area --
primarily because of the stability of the amidships area.
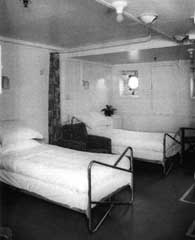
The Women's Hospital on modern C Deck (old D Deck)
The D deck (now named C deck) features included:
The ice store - |
Destroyed in the 1968-71 "conversion" |
|
The flour store - |
Destroyed in the 1968-71 "conversion" |
|
The soiled linen space |
Destroyed in the 1968-71 "conversion" |
|
The ice cream store |
Destroyed in the 1968-71 "conversion" |
|
The ripening room |
Destroyed in the 1968-71 "conversion" |
|
The kosher meat store |
Destroyed in the 1968-71 "conversion" |
|
The butter and milk store |
Destroyed in the 1968-71 "conversion" |
|
The fruit room |
Destroyed in the 1968-71 "conversion" |
|
The vegetable and salad room |
Destroyed in the 1968-71 "conversion" |
|
The fish preparing space |
Destroyed in the 1968-71 "conversion" |
|
The fresh fish store |
Destroyed in the 1968-71 "conversion" |
|
The frozen fish store |
Destroyed in the 1968-71 "conversion" |
|
The linen drying and sorting room |
Destroyed in the 1968-71 "conversion" |
|
The meat preparing space |
Destroyed in the 1968-71 "conversion" |
|
The butcher shop |
Destroyed in the 1968-71 "conversion" |
|
The fresh meat and poultry house |
Destroyed in the 1968-71 "conversion" |
|
The frozen meat and poultry house |
Destroyed in the 1968-71 "conversion" |
|
The cold meats store |
Destroyed in the 1968-71 "conversion" |
|
The beacon, eggs store |
Destroyed in the 1968-71 "conversion" |
|
The empty can store |
Destroyed in the 1968-71 "conversion" |
|
The grocery storage area |
Destroyed in the 1968-71 "conversion" |
|
The wine and vinegar storage area |
Destroyed in the 1968-71 "conversion" |
|
The root vegetable store |
Destroyed in the 1968-71 "conversion" |
|
The potato store |
Destroyed in the 1968-71 "conversion" |
|
The boot room |
Destroyed in the 1968-71 "conversion" |
|
The printer's shop |
Area partially surviving |
|
The Kosher Kitchen |
Area partially surviving |
|
The Third Class and Crew Galley |
Area partially surviving |
|
Various crew mess halls |
Area partially surviving |
|
Offices |
Area partially surviving |
The ship's hospital, including the operating theatre, was destroyed in the 1968-71
"conversion". Elements of its furnishings and equipment are on display in an
exhibit on Sun deck.
The E deck (now named D deck) features included:
The tea and coffee store |
Gutted |
|
The cereals and pickles store |
Gutted |
|
Steward's accommodations |
Gutted |
|
The boiler maker's store |
Gutted |
|
Third class berths |
Traces remaining |
|
Greaser's cabins |
Traces remaining |
|
Firemen's cabins |
Traces remaining |
1936 - 1967
- These areas retained their original functions throughout the passenger service
life of the Queen Mary.
1968 - 1971 - In the conversion from ocean-going luxury liner to
shore-side tourist attraction, the crucial functional role of the "working
alleys" was unrecognized. Perhaps it was believed that the storage and service
functions need no longer be housed aboard the ship, since the ship was
permanently docked in port.
Also, the ship was purchased primarily for its "icon" value and to house a
maritime museum on the lower decks. To create a two deck high entrance level for
this museum, the conversion plan called for the complete removal of original D
deck - then (and today) called C deck. As a result this deck was largely, but
not completely, cut away from the stern to approximately the middle of the ship.
Although this effort stopped amidships, many original features such as passenger
cabins, and wood paneling in the corridors on the starboard side were gutted
even further towards the bow.
It was at this time the massive pair of wooden doors that separated the third
class passenger area from the working alley were removed. (See first photograph
below.) Note that the water pressure gauge shown in this photograph is still in
place, although the surrounding paneling has been removed. The dial reading is
the same today as in this 1936 photograph! (see top of panel on left of photo)
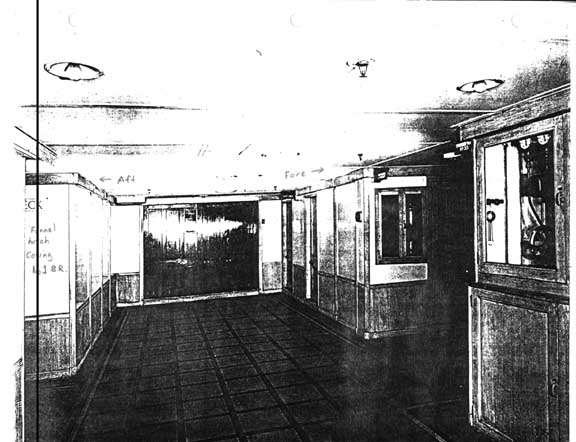
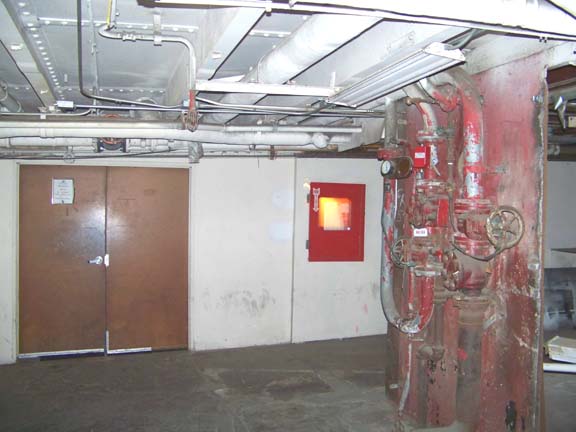
The sliding doors that separated the 3rd
Class areas from the Working Alley and the same view of the area today. This
area was extensively gutted during the conversion.
This massive structural modification had important consequences for the logistical operation of the ship future hotel services as well as her seaworthiness and structural soundness.
1994 – Present – In the mid 1990s, the operator of the Queen Mary, RMS Foundation/QSDI, in an attempt to bring in revenue with little investment in the historic ship, started an annual Halloween haunt on the lower decks known as Shipwreck. This operation has continued to the present. Large areas of C, D and E Decks are filled year round with assorted “haunted house” exhibit material used in the mazes that make up the Shipwreck. Fake spider webs, blood, and dead bodies abound. As a result, the remainder of the Working Alley on C Deck was littered with black partitions and other debris that make up one of the mazes for ‘Shipwreck’. This fascinating area of the ship is closed off to the public and left in this state year round for an event that lasts just four weeks a year. To understand the full extent of the effects of ‘Shipwreck’ on the Queen Mary, read our article on the subject here.
The Domino Effect
Both from a physical and atmospheric point of
view, the floating catering venue that resulted bears little resemblance to the
elegant yet practical design that was the "RMS Queen Mary."
The maritime museum concept that was the rationale for purchasing the ship and
destroying the Working Alleys was only partially built -- as Cousteau's "Living
Sea Museum." Within a few years of its opening in 1971, it was in trouble. By
the mid 1980's this museum was closed and abandoned. Vast areas of the lower
decks forward of this museum, that housed the power train of the Queen Mary and
that were gutted for its next phase of development, have sat undeveloped and
largely unused for over 40 years!
The current use of the ship’s dining rooms
and lounges as multi-purpose banqueting ballrooms, along with the massive table
and chair storage requirement through this use, is the main cause of damage to
the Queen Mary’s beautiful wood veneered interiors. If the operational approach
doesn’t change, then any restoration efforts are only a short term solution. If
an enlightened operator wished to truly restore the Queen Mary, then a reversal
of the dreaded domino effect is essential. The best way to begin this is by
restoring R deck as the banqueting center for the ship.
If banqueting/catering are relocated to the original dining rooms on "R' deck,
some alternative service, supply and storage arrangements are required.
Current D deck survives along the entire length of the ship. It is
served by two service entrances (one forward and one aft) and two large public
entrances. The foremost public entrance serves the "Exhibit Hall" the
occasionally used space created out of the abandoned Cousteau 'Living Sea
Museum" (The second public entrance is for the QM story museum feature). It
could provide a new working alley for the ship.
If D Deck is established as the new Working
Alley and service core for the ship, then it makes sense for the current
midships service entrance on this deck to be removed and replaced with a
discrete entrance behind the aft boarding tower. The area behind the current
ship museum entrance would become the new delivery and distribution center,
allowing the two large service entrances between the two boarding towers to be
closed and replated. We also see the bridge between the two boarding towers
removed (the escalators are dead and this area isn’t even necessary if both
boarding towers have elevators for handicapped access) freeing up the Queen
Mary’s impressive port side profile.
Current C deck, where the bulk of the original working alley was found,
now disappears amidships. The structural soundness of the ship might be
significantly enhanced by its replacement. This would give the operator the
option of restoring the original working alley for touring purposes, while using
the port side of current D deck as the contemporary Working alley.
The utility pipes that line both C and D decks could easily be housed below D
deck above the fuel tanks. (Suggestion of Robin Jacobs.)
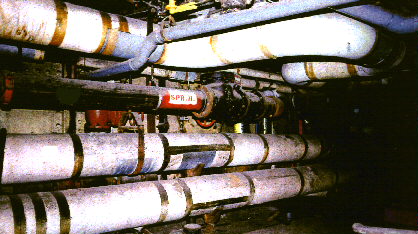
The area that once contained the Kosher Kitchen
The existing Exhibit Hall and ship "museum"
on D decks and below, could and should be housed in new facilities off the ship.
With a service alley once again running beneath all of the decks requiring hotel
and passengers services - and these service and supply areas linked by high
speed service elevators in readily available mechanical spaces that run from
current D deck to Sports Deck, the logistical support structure for the RMS
Queen Mary would be enhanced to better than maiden voyage condition.
If contemporary working alleys are created on existing D deck, what remains (or
could be recreated) of the original working alleys on current C deck, could be
developed as part of the attraction's multiple tour program. Along with the crew
quarters in the bow area and the adjacent third class facilities, the restored
working alleys could be used to tell the fascinating story of crew life
"downstairs" on the Queen Mary.
With potentially 4 large dining rooms on original C deck - now R deck, capable
of serving close to 2,000 people in one seating, banqueting services would be
enhanced, not diminished. These dining rooms could be paired with original
lounges on the upper decks for pre and post dinner receptions.
The upper deck original lounges, restored and refurbished would also be
available as entertainment venues, to house hospitality features for hotel
guests, and for viewing on guided tours.
This approach permits restoration and functional use of virtually all original
public areas on the ship for purposes closely resembling those for which they
were designed and built.
The removal of the Working Alley and service core from the Queen Mary during the conversion was a gross mistake that is, to this day, the main reason that so many areas of the ship are trashed, especially on R Deck. Over the years, various operators have taken on “restoration” projects without addressing this core problem and when their efforts fail they don't even bother to step back and try to understand what went wrong and why. Without reconstituting a working alley, all of the restoration efforts on the upper decks are essentially a waste of time and money.
Reintroducing a Working Alley to the ship has to be the first step in order for true restoration to happen.![]() Return to Index by Deck
Return to Index by Deck
![]() Return to
Index by Class of Accommodations
Return to
Index by Class of Accommodations