|
|
The first class children's playroom (called cabin class before World War II) was located on the starboard side of the Promenade deck corridor leading up to the Observation Bar. |
|
|
The first class children's playroom (called cabin class before World War II) was located on the starboard side of the Promenade deck corridor leading up to the Observation Bar. |
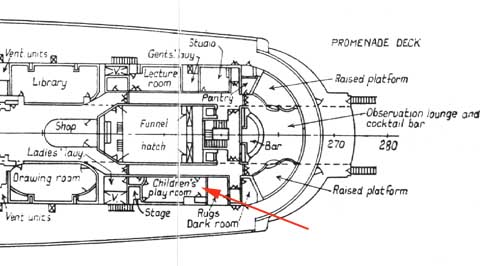
Map showing location of playroom
Designed by Waring & Gillow's, The Shipbuilder described it as follows:
"Light-hearted fantasy, and a due appreciation of those things which appeal to children have contributed to the creation of one of the most fascinating children's playrooms ever devised in any ship.
The room is 40 ft. long by 18 ft. wide by 12 ft. 6 in. high. The five large windows are arranged in a center bay of three, with one on each side.
The room falls naturally into three divisions -- a general centre section, with other sections at the sides devoted to the particular play requirements of boys and girls.
One of the most popular features in the room will no doubt be the chute, leading down from the boys' side to the centre of the room. Access to the summit of this is obtained by a stairway at the boys' side, or alternatively by a specially designed climbing box, which can be used by small children with perfect safety."
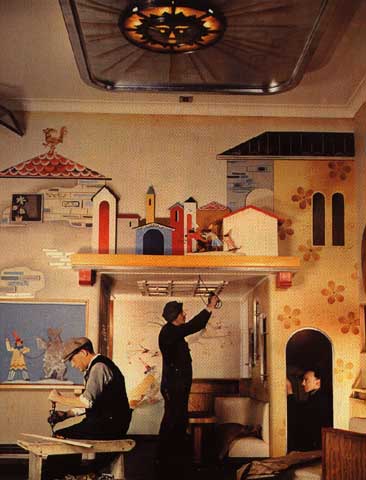
The First Class childrens' playroom under construction in 1936 in a very rare and early color photo
Other features included:
•Three "caves" tucked under the chute;
•A brightly painted sentry box;
•A primitive "Wild West" log cabin;
•An illuminated parrot with brilliant plumage;
•Washable walls to permit unlimited scribbling or drawing by youthful artists;
•A miniature aquarium in which live tropical fish were found;
•A model cinema which the children could control by press button;
•A curtained day cot where toddlers could rest; and
•Three illuminated windows, behinds the bars of which "wild animals can be seen in captivity."
The girls' section featured a large dolls' house well supplied with furniture, cooking utensils and some charming settee bookcases with a long table.
Wall murals by Mr. George Ramon included a procession of teddy bears imitating the children sliding down the chute, another attempting to ride a "penny-farthing" bicycle.
The ceiling was ornamented with a radiant sun carried out in illuminated glass with many twinkling stars.
One end of the room was treated in the form of a house with brickwork painted on canvas, while at the other end there is a complete miniature town with church steeples, as well as a cuckoo clock. Other wall designs include a realistic railway scene, and "The Three Sisters" grouped under a large fantastic tree, while the stairway is decorated with paintings illustrating other favorite fairy tales.
History of Use
1936 -1939 - The playroom existed as described above in the pre-war period. In 1936 the royal family toured the Queen Mary prior to her maiden voyage. Princess Elizabeth, then ten years old, now Queen Elizabeth II, and her sister Princess Margaret Rose were the first children to slide down the chute.
1940 -1946 - The Queen Mary was used as a troopship.
1947-1967 - the first class playroom was removed from its original location in the postwar refit . (The new function assigned to the original area is not identified in postwar deck plans. It may have been converted to office space.) A smaller first class playroom was created in the pre-war Music Studio.
Elements of the decor of the original playroom, i.e. the "radiant sun carried out in illuminated glass and with many twinkling stars" were moved to the new location and were still on the ship when it arrived in Long Beach. This fantasy light fixture is currently being displayed in the "Art of the Queen Mary" exhibit that is housed in the decked over middle funnel hatch space on Promenade deck.
1968 to present - in the Long Beach conversion the new playroom was disassembled. Both the pre-war and post war rooms that housed the first class playroom were converted to shops. The pre-war room now houses a pastry shop. The postwar playroom, originally the music studio is now an artist’s gallery.
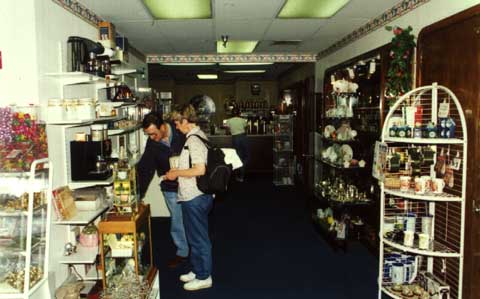
The First Class Playroom is today used as retail space.
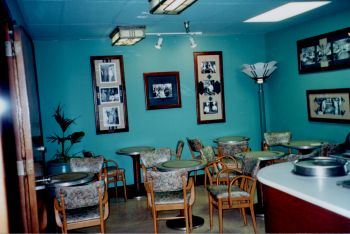
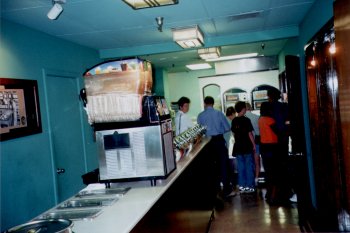
Photos taken in Sept 2000.
A display erroneously labeled the "first class playroom" is included in the Sun deck exhibit area. It includes a recreation of a portion of the George Ramon mural, a scaled down slide and toys and furnishings that appear to be from the third class playroom.
Potential for future restoration and re-use
As an alternative to the current use we suggest reinstalling the pre-war decor to serve as a backdrop for a showcase/shop selling reproductions of classic children's toys. This maintains retail use but references the original function and thereby significantly enhances the attraction experience for visitors. The current cafe is easily situated in the adjacent enclosed starboard promenade.
![]() Return to Index by Deck
Return to Index by Deck
![]() Return to
Index by Class of Accommodations
Return to
Index by Class of Accommodations