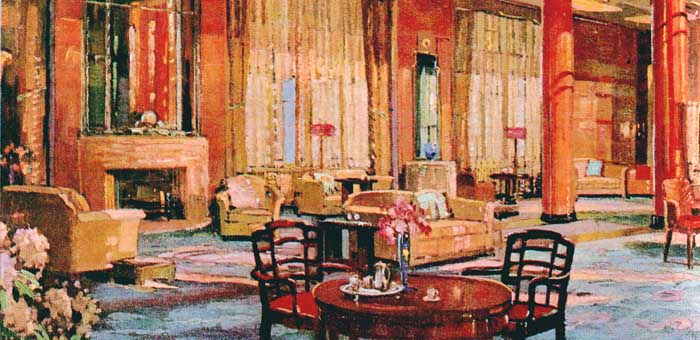
The main lounge was the social center of first class life on the Queen Mary. Located amidships on promenade deck, the room was open from morning through late evening. Concerts, teas, films, dancing and other entertainments were provided here. On Sunday the Captain presided over divine services in the main lounge. Passengers from all three classes were invited to participate in this service in the first class lounge.
Click here to play "Somewhere at sea" which was written for the maiden voyage of the Queen Mary by Henry Hall and performed during it. Other decor was originally planned for the Queen Mary's main lounge, designed by Duncan Grant, but it was rejected by Cunard. Follow this link to see what it would have looked like. The link also appears at the end of this article.

An impression of the First Class Lounge by H. Davis Richter
The main lounge was the social center of first class life on the Queen Mary. Located amidships on promenade deck, the room was open from morning through late evening. Concerts, teas, films, dancing and other entertainments were provided here. On Sunday the Captain presided over divine services in the main lounge. Passengers from all three classes were invited to participate in this service in the first class lounge.
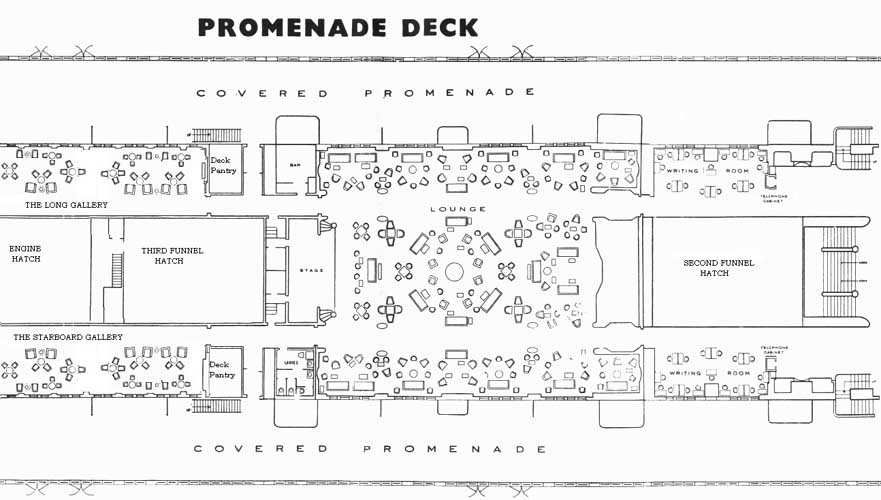
Pre-war configuration of the area
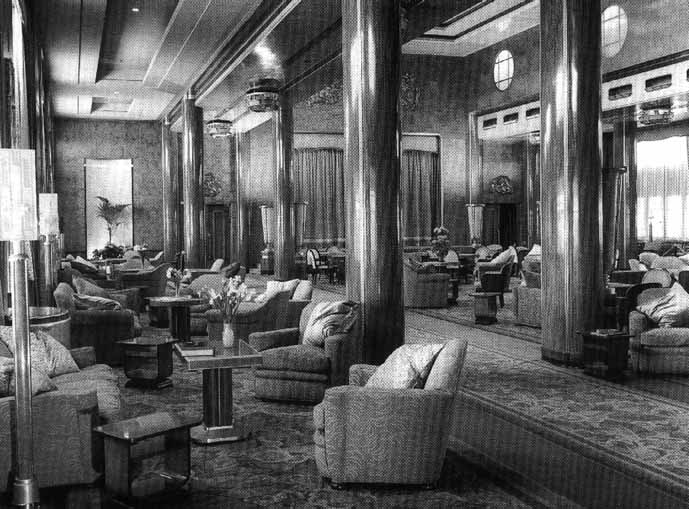
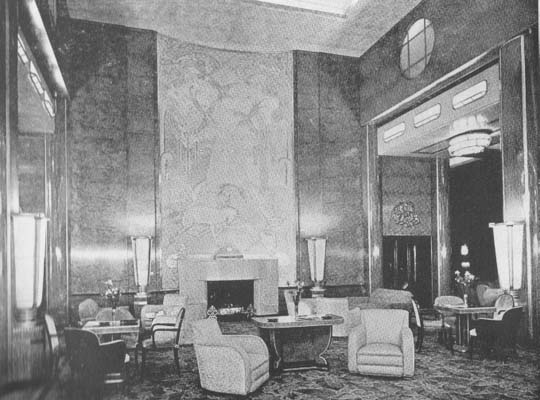
Pre-war appearance
Per the Shipbuilder:
"This magnificent salon extends in height through three 'tween decks, giving a height
over the central part of over 30 ft., while the 'plan' dimensions are 96 ft. by 70 ft.
The general treatment is severe and simple in outline, a colour scheme of golden autumnal
tints produced by a combination of maple burr wall decorations with dados of makore.
A large and fully equipped stage, with a proscenium 26 ft. wide by 22 ft. high, is one of
the outstanding features of the room. Over the proscenium is a striking group modeled in
gilt, which has been specially designed by Mr. Maurice Lambert and the same sculptor has
been responsible for some beautiful ornaments over the forward and after entrance doors.
The piano in this apartment is a Steinway concert grand and.... carried out in an
exquisite makore veneer, the work within the case being in cello gilt. Burr maple has been
employed for the understructure, the fittings being of gilt metal.
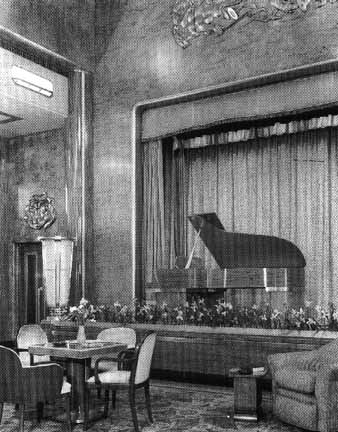
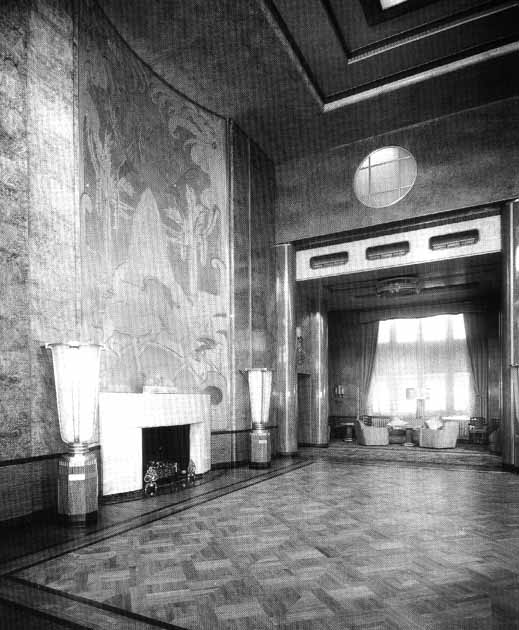
The Steinway piano (left) and the parquet dance-floor exposed (right)
The apartment may be used as a cinema, and the most up-to-date
sound-film apparatus is installed. When employed in this capacity, the seating
accommodation is over 400. Special arrangements have been made to ensure that the acoustic
properties will be perfect.
Alternately, the lounge can be used as a ballroom. the beautiful parquet floor, covering
the full length of the room is in an oak panel design, strapped with massive bands of
mahogany and edged with broad lines of rich deep-toned Indian laurel... The floor, when
not being used for dancing , is covered with a specially designed heavy-grade
Wilton carpet
and rugs in a leaf design, carried out in shades of green and grey.
The general distinction of the decoration is enhanced by the use of rich gold finish to
all metal-work, and the large mantle pieces over the electric fires are carried out in
gold and onyx. There is a magnificent sweep of 32 windows, which overlook the promenade
deck. Each window is 13 ft in height and 2 ft. 6 in. wide, the outboard windows having
been designed to form what is virtually one continuous window.
Passing from the lounge at the port side, access to the long gallery is obtained via
vestibules interposed between these apartments, and a similar arrangement at the starboard
side gives access to the starboard gallery, of smaller size, but of no less charm.
The decoration and furnishing of the main lounge have been carried out by the Bath
Cabinet-makers Co., Ltd., of Bath.
1936 - 1939 - The main lounge served the purposes described in this period.
Many celebrities including comedian Bob Hope and opera singer Lily Pons entertained their
fellow passenger from its stage.
1940 - 1947 - During World War II the ship was converted as a troop carrier. The
main lounge served as a sick bay.
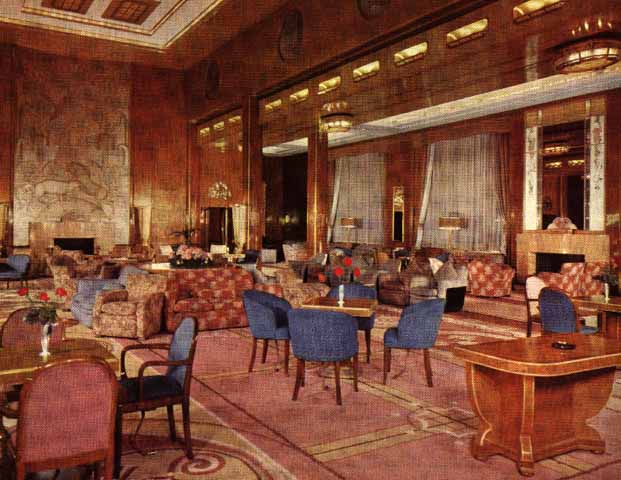
Postwar appearance of the room.
1947 - 1967 - In the postwar refit of the Queen Mary, this
room was restored to her pre-war decor. A new custom designed central carpet with side
rugs were woven for this room. To minimize the labor and damage caused by the
need to constantly set up chairs and rearrange furniture for cinema presentations,
films were no longer shown in the main lounge. A special built cinema was created out of
the starboard gallery and part of the pre-war ballroom.
Over the years the lounge chairs were reupholstered and sometimes slip covered. But when
the Queen Mary sailed into Long Beach Harbor on December 9, 1967, her original compliment
of furniture was still in place in this room. The original gold velvet stage drapes and
window drapes (circa 1936) still hung in the room.
1968 - present
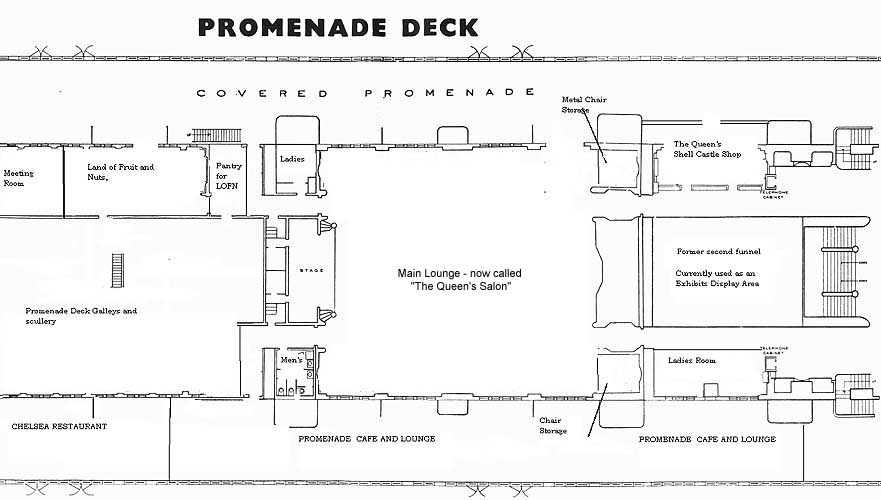
Current configuration (1998)
The Diners Club initial plan was to use this room as a grand restaurant. Tables and chairs from the first class dining room on R deck were to be used here. The original lounge furnishings were removed. Fortunately, examples of the major furnishings remain on the ship, albeit scattered and unrecognized. The custom designed carpets were removed for cleaning. The story told is that they were left rolled up on the wharf for days after the cleaning process. As a result of a down pour they were soaked with rain. Apparently they were not properly dried out, became mildewed and rotted and were subsequently destroyed. Other changes include:
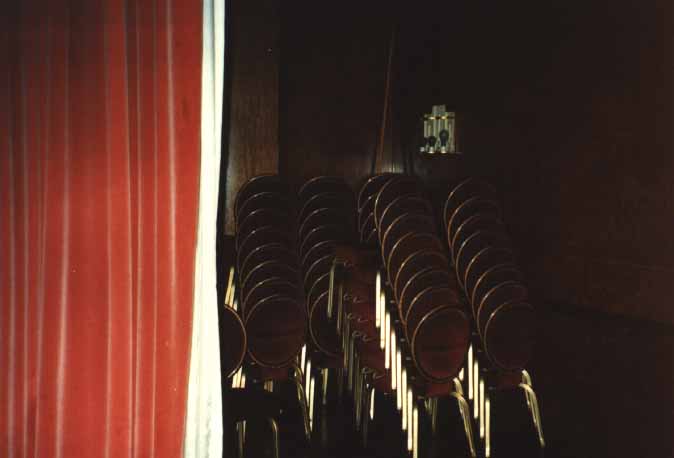
A Forward Seating Area until
recently used as chair storage.
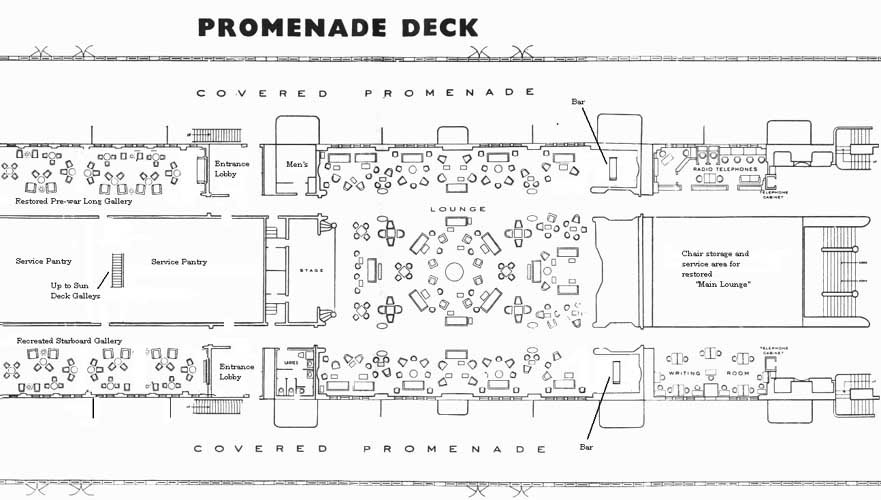
Possible future arrangement
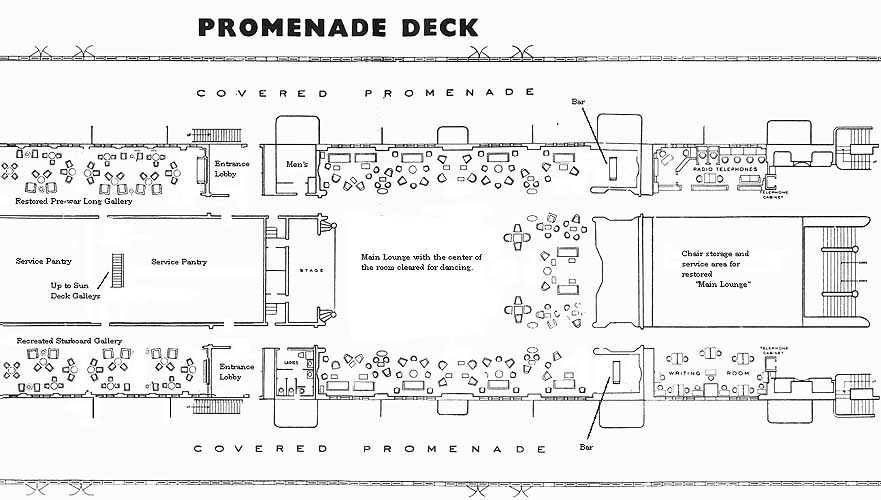
The above recommended approach showing the center of the lounge cleared for dancing.
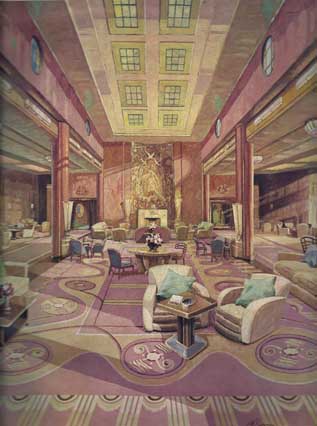 An
illustration of the main lounge with the prewar upholstery scheme and the more dramatic
custom designed carpet installed after World War II. This illustration suggests the carpet
was designed in 1936 but not completed in time for the maiden voyage and not installed
until the postwar refit. We see this "hybrid" design scheme as the appropriate
one for a fully restored main lounge.
An
illustration of the main lounge with the prewar upholstery scheme and the more dramatic
custom designed carpet installed after World War II. This illustration suggests the carpet
was designed in 1936 but not completed in time for the maiden voyage and not installed
until the postwar refit. We see this "hybrid" design scheme as the appropriate
one for a fully restored main lounge.
John Brown, the naval architect who played such an important role in
designing the Queen Mary was disheartened when he saw what has become of the main lounge
in 1993. "In its current state", he commented, "without its luxurious
furnishings, the room simply does not convey the elegance and the luxury that were the
hallmarks of the Queen Mary and other great liners."
As we have already pointed out in other sections, there is ample space for seating 2,000
people in one seating in four dining rooms on R deck. The decision to do banqueting in
original lounges on the upper decks was the snap decision of an operator in 1971 who has
long since left the Queen Mary.
If an enlightened operator wished to recover the elegance an luxury
of the main lounge, how might this be accomplished, and how might it be used?
Other decor was originally planned for the Queen Mary's main lounge, designed by Duncan Grant, but it was rejected by Cunard. Follow this link to see what it would have looked like.
![]() Return to Index by Deck
Return to Index by Deck
![]() Return to
Index by Class of Accommodations
Return to
Index by Class of Accommodations