Property Planning - Creating a Logistical Infrastructure
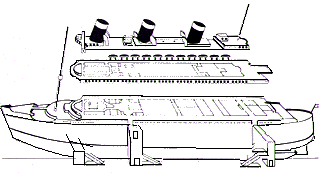
Property Planning - Creating a Logistical Infrastructure |
|
After more than twenty five years in operation as an attraction in Long Beach, both the Queen Mary and its adjacent property are receiving re-examinations and possible upgrades.
Below is a diagram of the current Queen Mary property layout, followed by the way we think it could be developed.
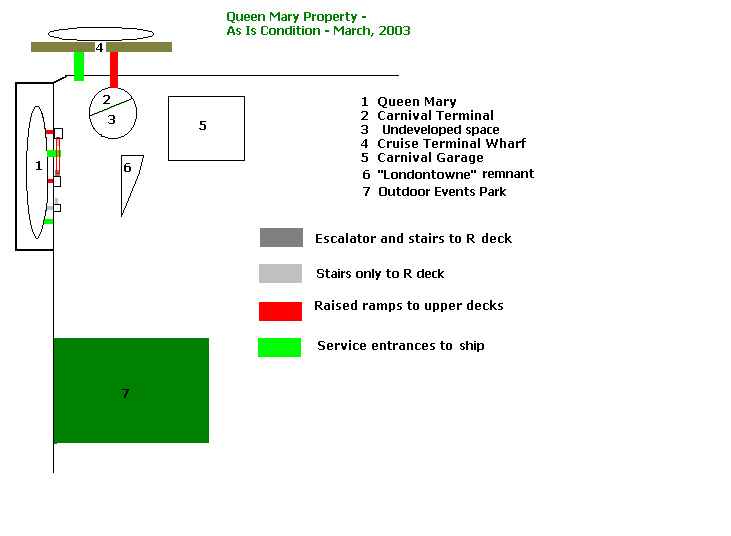
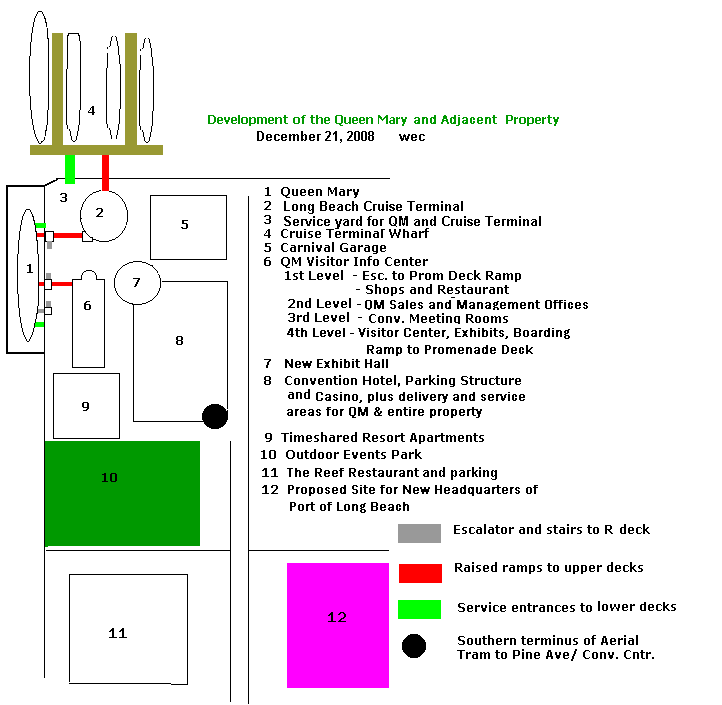
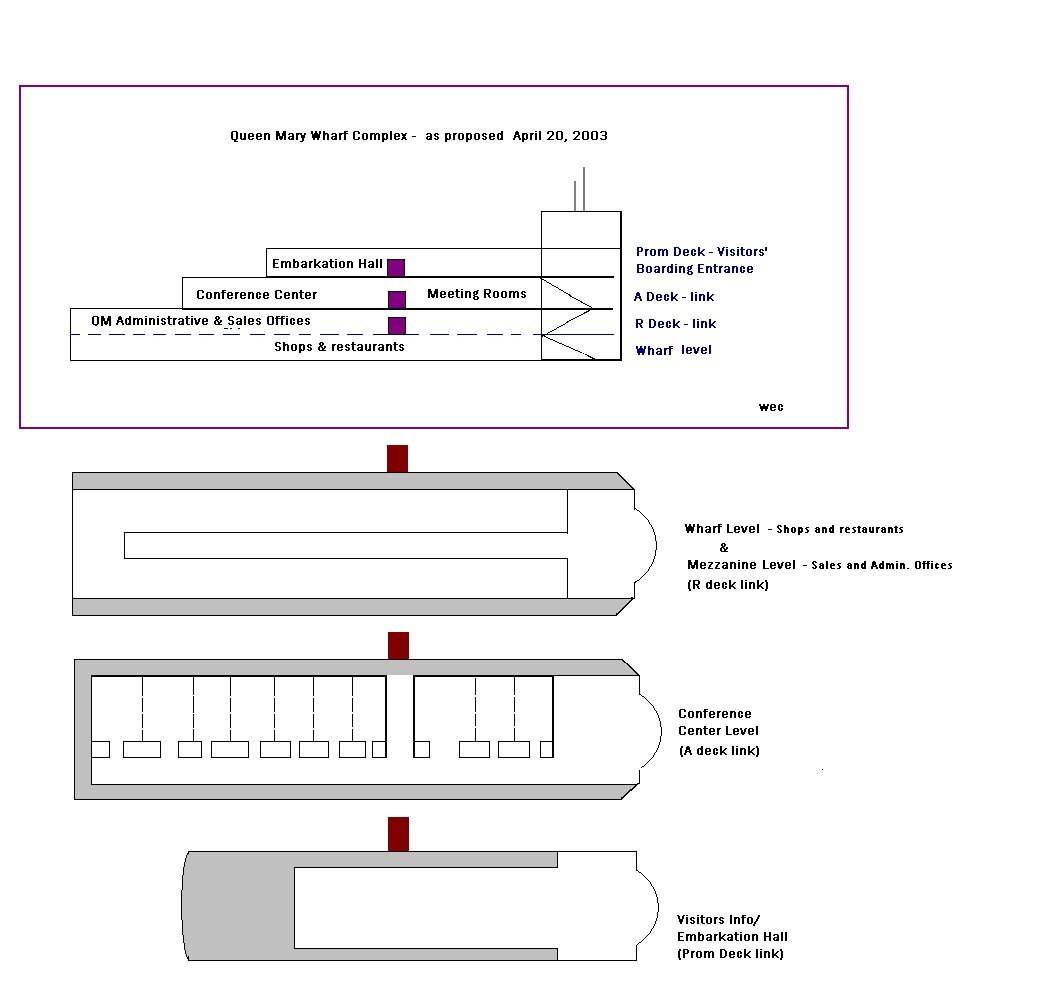
For the business components discussed in this series to thrive a highly efficient central service core is essential.
The new service core needed includes:
A fully functional service alley is most easily and cost effectively fit into current D deck. But it is simply one element of a new central service core for the entire ship.
Our Proposal for D Deck - click the image to expand it to full size.
The existing shore-side utility linkages should be replaced with underwater linkages that connect with the ship in the valve recess spaces between the fuel tanks. The connections to all upper decks can be retrofitted into the vast empty remaining engine room uptakes that reach from the bowels of the ship to the Sport deck.
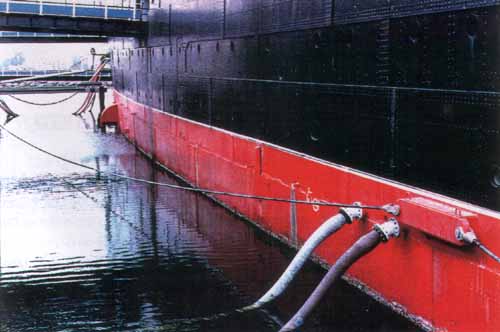
Today's ugly utility connections through the hull of the ship
The HVAC System was recently updated but sadly the tight budget resulted in the further degrading of the view of the "top of houses" with massive air conditioning equipment. The entire HVAC system needs to be readdressed and the mechanical system updated with the latest and best technology – and fit into the largely empty original mechanical spaces of the ship or the now dormant funnels -- this freeing up the very upper decks for use and touring.
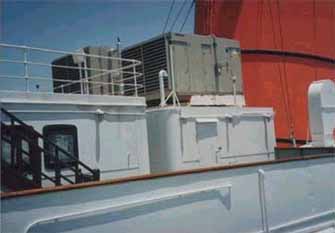
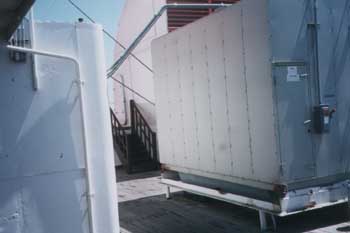
HVAC equipment on top of the water-tank behind the wheelhouse and in the kennel yard..
In the Long Beach Conversion the electrical installation grossly intruded on original interesting passenger features such as the kennels. The damage done to the Queen Mary needs to be undone for aesthetic reasons and to recapture her great ocean liner integrity.
The existing central kitchens on R Deck were designed to serve the first and second class dining rooms. They will be well positioned to serve them once again with cold storage moved again to an area beneath these kitchens, now to D Deck since C Deck was largely removed in the Long Beach Conversion.
We recommend a new kitchen for the restored third class dining room – to be located in the central core of the room where the first funnel hatch once passed through it. The new service elevators in the starboard side of the first funnel hatch link it to the service core.
The Club Queen Mary Dining Room would be served from a new kitchen at the stern of the ship at R Deck where stewards’ cabins once stood. The baggage elevators put back in service would link this kitchen to the service core on D Deck.
The Hospitality and Entertainment Center on Promenade Deck would be served from a central pantry in the space once occupied by the third funnel and forward engine hatch. This pantry would be linked to both the central kitchens on R Deck below and to the new upper deck kitchens on Sun Deck directly above it by four service elevators – two existing and two newly created.
The Verandah Grill and Verandah Café would be served from the new upper deck kitchens on Sports Deck – also liked to the central service core.
Sir Winston’s would be served from it’s existing kitchen but this kitchen would be tied into the central service core by the new aft service elevators.
The Sun Deck Café would be served from its own kitchen – also linked to the central service core.
Executive, administrative and sales offices need to be housed off the Queen Mary to free up the spaces they occupy for important revenue generating purposes. We propose the Queen’s Wharf complex as the site for these offices.
The service and supply lane created for the needs of the new Long Beach Cruise Terminal offers the opportunity to supply the Queen Mary at its aft end. A new aft service entrance linked to the central service core of the ship would make the unsightly amidships service-entrances unnecessary.
We propose building a storage, service and supply center for the entire Queen Mary property on the southwest edge of the lot. This allows easy access for the large delivery trucks that supply the ship and entire property. Final "just in time" supply deliveries to the ship might be made with smaller and attractive delivery vehicles at the wharf-side service entrances – fore and aft we propose on current D deck that are entrances to our proposed new working alley for the ship.
We believe that a shore-side visitors' information center incorporated into what we call the Queen’s Wharf Complex would be an exciting addition that would be useful in setting the stage for a visit to the restored Queen Mary.
The guest movement infrastructure needs include:
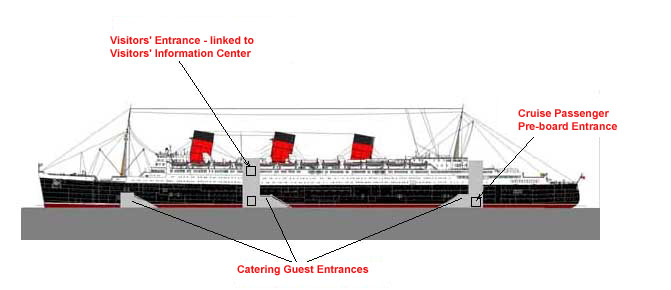
Side-view of the QM showing the escalator ramps
The current site of the Queen Mary affords many Long Beach residents a wonderful view of the Queen Mary and guests on the Queen Mary a wonderful view of the Long Beach skyline. But the distance is well more than a comfortable walk and while the Queens Bay Bridge links the ship to downtown, downtown visitors must get into an automobile, wait for a bus, catch a taxi, or take a water transport to get to the ship. We believe that an aerial tram connecting the Queen Mary complex with the downtown convention center is a important aspect of better utilizing the convention center and the Queen Mary property.
![]() Return to Alternative Visions Index
Return to Alternative Visions Index
![]() Return to Main Index
Return to Main Index