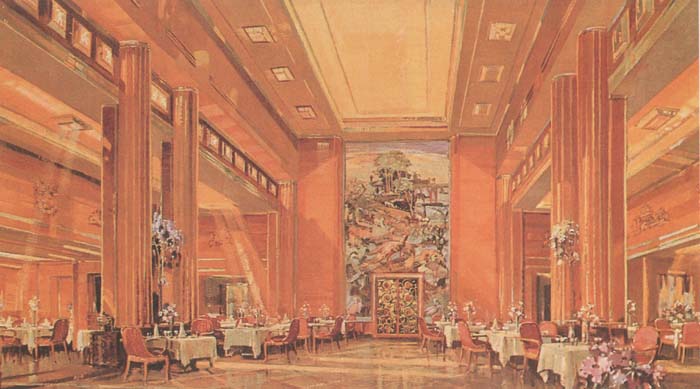
Without doubt the grandest room on the Queen Mary, and one of the largest and finest ever built aboard any ship in human history, the cabin (first) class dining room was an engineering as well as decorative tour de force. Designed to seat the entire compliment of over 800 first class passengers in one sitting (there were two sittings in the second and third class dining rooms), the room retains many aspects of her early magnificence.

An early impression of the dining room by H. Davis Richter
Layout of R (C) Deck, showing location of the First Class Dining Room
As ever, the best source for a description of the room as built is the periodical called "The Shipbuilder." The number issued at the time of the Queen Mary’s maiden voyage in June of 1936 describes the room as follows.
"On entering the restaurant through the silver-metal glazed screens of the foyer vestibules, an impressive dignity and a spacious grandeur are perhaps the characteristics which first strike the visitor to this magnificent room on C deck. [Now R deck.] The overall length of the apartment is about 143ft, including two private dining rooms at the forward end which are separated from the restaurant proper by suitable sliding panels, so that, when not reserved, they may be incorporated with the restaurant. The apartment occupies the full width of the deck, and is surmounted by a large dome, extending through two ‘tween decks, and giving a height at the central part of about 27ft. Beyond the lines of the columns, the dome is confined to the ceiling in this region being about 17ft. 6in, while at the boundaries beyond the dome the height is about 10ft. 6in. The latter spaces, as may be seen from the plans, are broken by structural features, which virtually form semi-private sections of the main apartment. Besides the private dining rooms just mentioned, there are two permanent self-contained dining rooms at the after end of the apartment, each for 15 persons.
A typical 1930's menu (left) and a typical menu cover. The menus were printed daily on board ship.
The warm, restful shades of autumn form the basis of the colour scheme. The ample wall spaces have lent themselves to a very fine paneled treatment, in which three shades of Brazilian peroba are effectively employed, this lovely wood being disposed in horizontal bands. The main architectural features of this apartment are enriched and emphasized by metal elements in silver bronze, toned to a soft satin finish. The structural columns previously referred to, are also veneered in peroba interlaced with silver-bronze metal reeds.
The group sidelights [or portholes] are screened by inner windows glazed in peach ripple glass in silver-bronze metal frames. [Today (1999), the screens are still in place but derelict.] These, of course, are illuminated artificially; and, by an ingenious arrangement of geared blinds, this artificial lighting may be prevented from reaching the sidelights, where it might be prejudicial to navigation.
The ceilings are generally painted a broken cream, tinted faintly pink at the higher levels. The soffits of the intermediate levels adjoining the lighting troughs are veneered in finely figured Mazur birch.
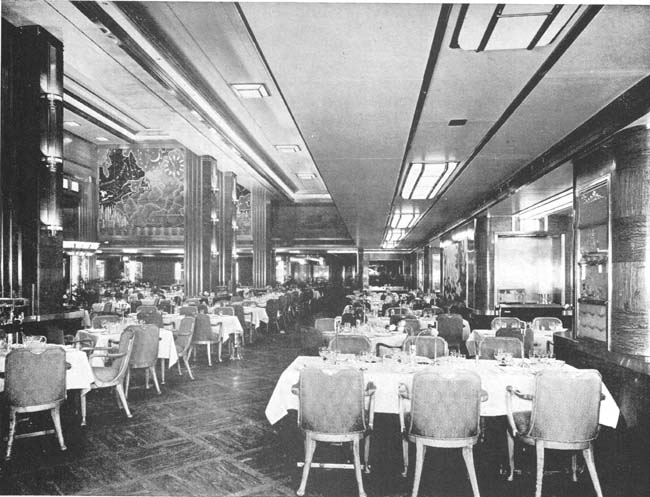 The
restaurant in 1936
The
restaurant in 1936
Seating capacity for a maximum of 815 persons is available in the restaurant – sufficient to accommodate the entire complement of cabin-class passengers at once. The tables are arranged for small parties, and the elasticity of the accommodation necessary at peak periods is available in the form of extension leaves incorporated in the tables, all of which are of a single standard design.
The chairs are sycamore, and are upholstered in a lovely autumn red, blending in a most pleasing manner with the general scheme in which it is set. The floor treatment in decorative Korkoid, again with autumnal tints of russet browns and buffs, is in a squared pattern laid diagonally and the window curtains, which take up the same theme, contribute materially to the effect achieved by the decorations.
The principal point of interest … is the magnificent painting in tapestry technique incorporated in the central portion of the after boundary. This striking feature -a brilliant piece of work by Mr. Phillip Conrad, R.A.- expresses symbolically a conception of English country life and scenes. It is fittingly flanked by broad paneling rising to full height.
A fascinating decorative map, 24ft. by 15ft. occupies a similar position at the forward boundary of the apartment. The work of Mr. MacDonald Gill, F.R.I.B.A., this map represents the North Atlantic Ocean, and the artist has treated the subject in a bold formalistic style, with the composite groups of typical buildings of England and America at the sides, a large illuminated chart being the main feature. Further interest is added by the introduction of a clock and the vessel’s summer and winter courses; while an illuminated model in crystal indicates the position of the ship on the voyage between Bishop’s Rock and the Nantucket lightships.
Decorative Map by MacDonald Gill
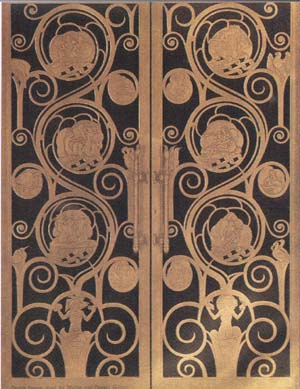 Other features of the restaurant are the finely modeled
bronze grille doors (shown - left) at the after end inset in the tapestry panel already mentioned. These
are enclosed in bold and massive architraves, and are the work of Messrs. Walter and
Donald Gilbert, who have been responsible for similar doors leading to the private dining
saloons aft. The same artists have also executed the decorative glass panels fitted into
the illuminated frieze between the main columns; while in collaboration with Mr. W.G.
Ripley, they have been responsible for a number of illuminated medallions.
Other features of the restaurant are the finely modeled
bronze grille doors (shown - left) at the after end inset in the tapestry panel already mentioned. These
are enclosed in bold and massive architraves, and are the work of Messrs. Walter and
Donald Gilbert, who have been responsible for similar doors leading to the private dining
saloons aft. The same artists have also executed the decorative glass panels fitted into
the illuminated frieze between the main columns; while in collaboration with Mr. W.G.
Ripley, they have been responsible for a number of illuminated medallions.
Welcome relief to the immense walls of the dome between
B and A decks is provided by a series of beautifully applied carvings, the
work of Mr. Bainbridge Copnall. These plaques, 14 in number, illustrate the history of the
art of shipbuilding through the ages.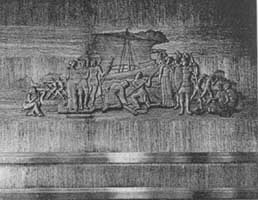 (right - below)
(right - below)
There are, in addition, two painted panels (by Mr. A Duncan Carse) on the inboard faces of the large ventilator trunks, depicting American and English birds, set against a finely modeled background of silver leaf. This background has been chosen to harmonize with the decorative glass panels on the intermediate trunk casings. These hand engraved silvered plate-glass panels have for their subject the story of Jason and the Golden Fleece. Too avoid too great a brilliance, the front surface of the glass is slightly dimmed. Other points of interest are the triple mirror in peach plate-glass situated at the forward end of the restaurant over the central dumbwaiters, and the glasswork of the two flanking jardinieres and of the central pylons.
In each of the six bays at the sides of the apartment there are panels of beautifully figured Canadian Pacific maple burr, and similar panels are introduced at the sides of the casings.
The illumination of the apartment is masterly in conception and execution.
The private dining rooms, situated at the after end of the restaurant, are approached through bronze grille doors, which lead to service lobbies, when sliding doors of similar design lead to the rooms themselves. The port side room is beautifully veneered in rich maple burr bleached to a delicate warm champagne colour. In the starboard room, the mural treatment consists of bleached pommeli paneling. Paintings and other decorative panels relieve the otherwise perfectly plain wall spaces. In the portside room there is a painting in oils by Mrs. Vanessa Bell depicting a garden scene; while for the starboard room, Mrs. Pindar Davis has executed a panel of metal of metal foil with engraved and shaded leaves in a formal style. The Korkoid floors of these rooms are similar in treatment to that in the restaurant, but have in addition, a decorative circular device, and a runner effect is also included.
As previously mentioned, the forward private dining rooms may be incorporated with the restaurant, with which they are designed ensuite. In the port-side room (above, left) there is a masterly picture by Dame Laura Knight , R.A. (above, right), of an incident of circus life - a subject for which the artist is famed (see photo - left) ; while for the starboard room, Mr. H. Davis Richter, R.I, R.O.I., has executed a decorative painting notable for its richness of colour and composition.
Many decorative niches are to be found in the foyer and the associated stairway; carried out in plate-glass, grey and white-silvered, they are designed to represent wind-blown reeds.
The decoration and furnishings of the restaurant have been carried out by Messrs. Waring & Gillow (1932), Ltd., of London and Lancaster, who are to be congratulated on the result they have achieved."
1936 to 1939 – used as described above. For anecdotes on the room in service during this period we refer you to C.W.R. Winter’s book entitled "The Queen Mary, her early years recalled."

1940 to 1946 - when the Queen Mary served as a troop ship during World War II the first class dining room was used as the mess hall for enlisted men. As the number increased from 5,000 to 10,000 to 16,000 at one time, this room was virtually in constant use as these troops both slept and ate in shifts
Left
- Soldiers wait in line for a meal during the Queen Mary's troopship period.
Right - Dining in the room in the 1950s. 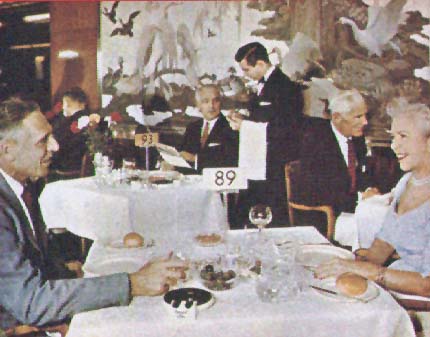
The painting in the background is one of those by Duncan Carse, mentioned
above
1947 to 1967 - in the refit following use as a transport the first class dining room was fully restored to its prewar splendor. There were however a few changes. The starboard forward private dining room was converted into a cocktail bar for diners arriving early and needing something to sustain their spirits. The sycamore dining room chairs originally covered in fabric were reupholstered in tawny leather, and the Korkoid linoleum floor was replaced with a pattern that actually was more detailed than the original.
This room retained its original function throughout the service life of the Queen Mary as an ocean liner.
1968 to present - in the conversion of the Queen Mary from grand ocean liner to shore-side conference hotel, catering facility and tourist attraction a new role was assigned to this room – that of a multi-purpose catering ballroom/meeting room.
R Deck as it is today
The room was subdivided with the forward third of the room – the area around the second funnel hatch that was removed and decked over to create another venue called the "Windsor Room". As a result the seating capacity of the primary room, called the "Grand Salon" was reduced. The private dining rooms were entirely removed and the staircase from B deck accessed by the great bronze doors inserted in the tapestry panel was also removed. As a result the "spacious grandeur" that the Shipbuilder described was characteristic of the room is somewhat compromised.
The furnishings designed for use in the room were entirely removed. Much was auctioned off and was replaced by stackable metal chairs and collapsible tables. This gives greater flexibility on the setup for events that now can vary from use as an exhibit hall to theater style presentations to sit down banquets. It also causes damage to the wood veneers because of the constant shifting in and out of furnishings and creates a massive table and chair storage requirement. This has been met by pressing the nearby Third Class Dining Room into service as a catering storage area.
In addition in the conversion of the first class dining room:
A number of the side areas around ventilators were "opened
up" with bulkheads removed.
The elaborate system of glass panels that screened the sidelights
(portholes) was left intact but has been allowed to deteriorate over the years.
The Korkoid flooring was covered with carpeting – common in
contemporary catering facilities, but a step away from originality.
The fine white linen damasks that graced the tables were replaced
with more standard table clothes. In recent years the crisp white commonly used on the
Queen Mary has been replaced with colored varieties.
The china, silver and crystal designed for use here was auctioned off in the early 1970s. The collector value of these original items made them too valuable for daily catering use.
1980-1982 - An innovation of the very early Wrather years, circa 1981-1982, was the introduction of the Sunday brunch. The first was held in the former first class main lounge on Promenade deck. It proved so popular that it was moved down into the larger "Grand Salon" and continues there every Sunday to this day. The food is excellent and plentiful, although the presentation and service is more in representative of the traditions of the Southern California buffet than with the food service commonly found here when the Queen Mary was on the North Atlantic. Queen Mary’s passengers made their choices from splendid menus of the day with a selection from several items available for each course (click on the menu to the left to expand it to full size). The passengers’ selections were brought to table and served by their waiters.
1984-1985 - By the mid-1980s the constant shifting in and out of metal furnishings and the effects of sea air had also taken a toll.
In 1985 the Wrather Port Properties, then the lessee, undertook a renovation effort in this room. The wood paneling was rejuvenated to arrest the flaking of varnish from the veneer panels. Missing glass panels in the lighting system were recreated and a new carpet was laid. To highlight the refreshed wood, the lighting fixtures were "re-lamped." We assume that the canary yellow lights placed in original fixtures near the ceiling level were meant to bring out the warm wood tones. While they may do this the effect on the works of art in the room are at best unfortunate, particularly the black murky tone this light gives to Macdonald Gill’s map representing the North Atlantic Ocean.
2007 – the lessee, the RMS Foundation, removed the central portion of the back wall of the Windsor Room and replaced it with folding doors similarly to what we recommend below. This allows this room to be used separately or in tandem with the “Grand Salon.”
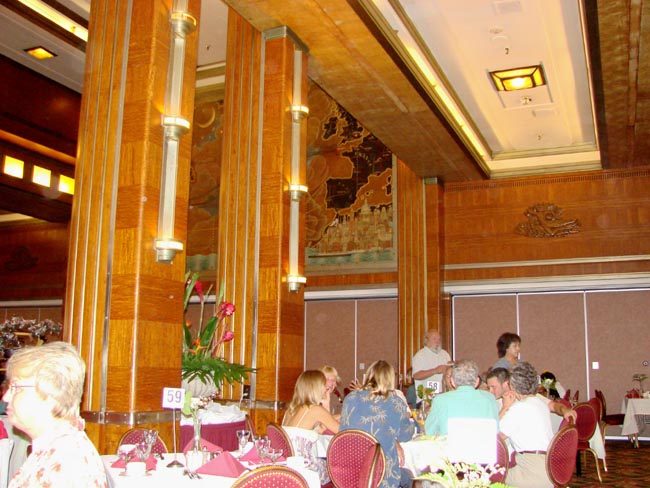
· Heating and humidity control – will temperature and humidity control be put in place here and throughout the ship to preserve her interiors and artifacts as they were for the borrowed Russian exhibit of czarist treasures?
· Configuration of the facility - can the "Windsor Room" be reconfigured so that "spacious grandeur" is once again entirely characteristic of the room?
· Function(s) – is the multifunctional use of this room a business necessity or simply a less demanding choice of the management and catering sales department?
· Storage and service requirements – is it essential that both the second and third class dining rooms continue to be sacrificed to support the logistics of this room?
· Furniture – can suitable replacements for the lost original furniture be designed and created?
· Table Furnishings – is it possible to recreate the elegance of the original table linens, crystal, silver and china in a business practical way?
· Lighting restoration – can and should the original lighting scheme that the Shipbuilder referred to as "masterly in conception and execution" be restored?
· Fine arts restoration and paneling restoration – will true fine art quality restoration be undertaken on the fine art and magnificent Waring and Gillows wood paneling in this room take place?
The answers to these questions will come from the City of Long Beach, the owner of the Queen Mary, and the new lessee, Save the Queen.
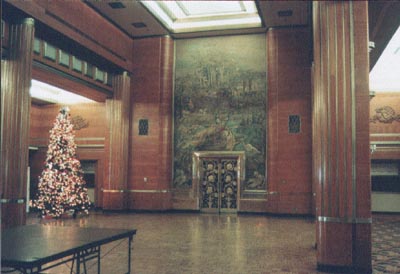
The "Grand Salon" today.
We see the first class dining room restored to its original grandeur as part of a functional restoration of all of R deck. The conceptual details for this approach are found in our article entitled "Banqueting Facility – using the original dining rooms for banqueting." in the Alternative Visions series.
The following deck-plan, a portion of the one published in the article referenced above, illustrates our recommendations for reconfiguring the former first class dining room and adjacencies.
R Deck as we might plan to reconstruct it. Click on the image to expand it.
A close review will disclose that we recommend for consideration:
Moveable wall panels to replace the aft wall of the current "Windsor Room". This permits the area to be used separately or in tandem with the "Grand Salon." As a result the "spacious grandeur" that the Shipbuilder saw is as characteristic of the apartment is once again obvious to one and all to see. The decked over second funnel hatch area makes the room is actually a bit larger than originally. The peach glass mirrors over a dumb waiter buffet might also be recreated in the forward part of the "Windsor Room" space.
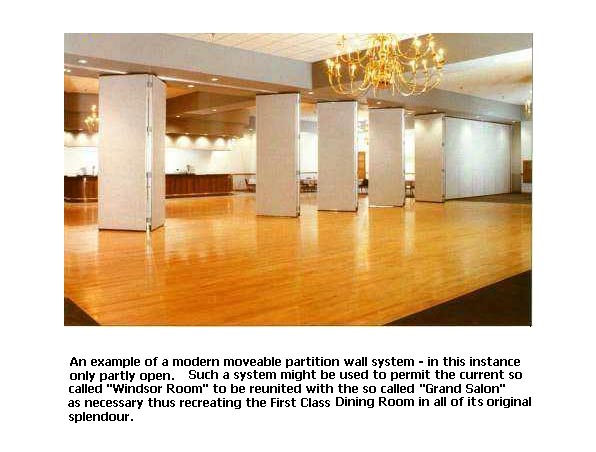
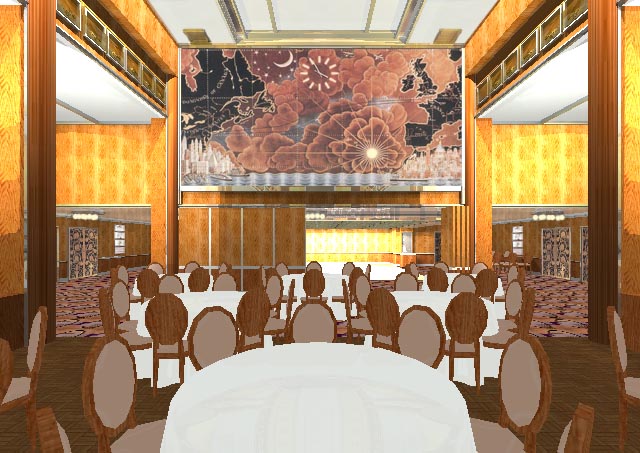
Above: A rendering by Jeff Taylor showing the Dining Room with the partition half open into the Windsor Room, and below, View looking aft from Windsor Room, hinting at the grandeur that greeted first class passengers entering the room for dinner.
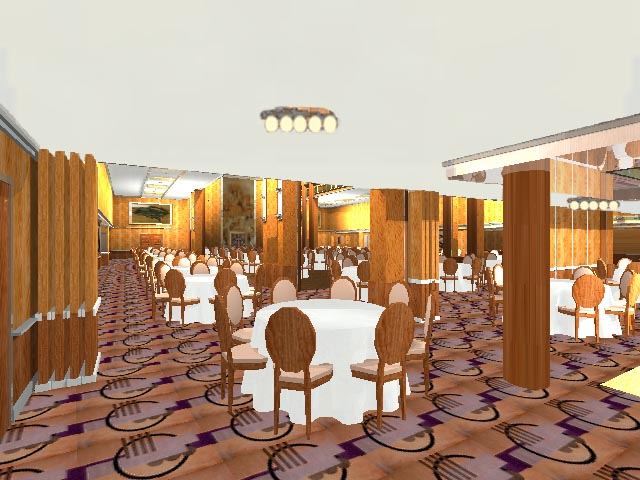
When these two spaces are used in tandem the original forward
entrances to the dining room again serves as the primary point of entrance. The peripheral
area currently used for access to the "Grand Salon" is used as bar areas for the
venue. This configuration permits the core of the "Windsor Room" and the
peripheral bars to be used as a reception area or anteroom to the main dining area, if
desired. When dinner is served the retractable wall that serves as the aft bulkhead of the
"Windsor Room" might be opened to reveal the full grandeur of the first class
dining room.
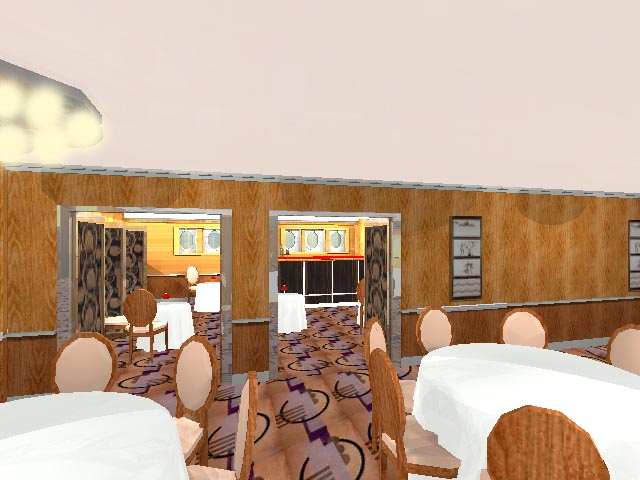
View looking into the port side bar area from the Windsor Room.
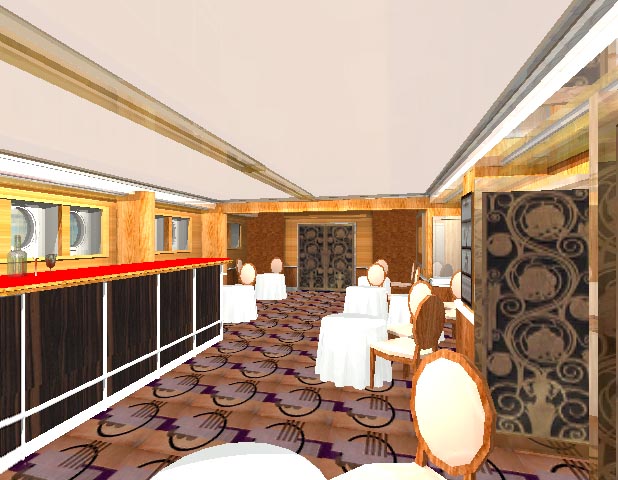
View looking forward in the port bar area. This space is currently the main entrance to the Grand Salon.
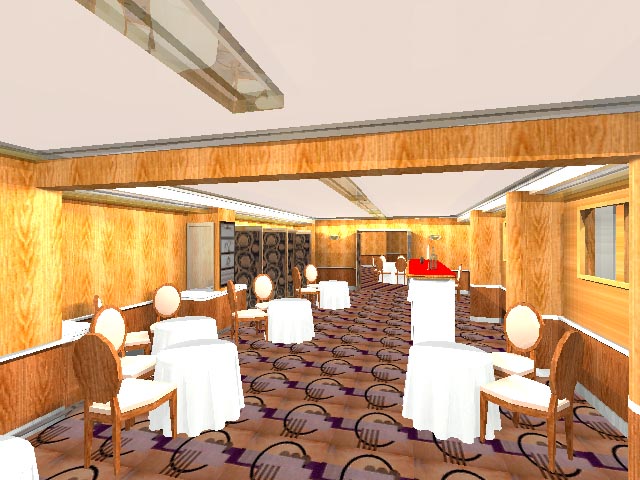
View looking aft in port bar area. A partition with double doors has been added to the aft end of the space to allow this area to be closed off from the Grand Salon if needed and to be used in conjunction with the Windsor Room, or vice versa. The starboard bar area would be similarly treated.
· This reconfiguration allows the "Windsor Room" area to be used separately. In this case the entrance to the dining room would be through the peripheral corridors/bar areas. (The bars would be custom designed to fit the setting, yet be moveable.)
· The second set of silvered bronze doors to the private dining rooms might be used as inboard entrances to the new bars from the "Windsor Room" area.
Option B
We can see a restoration taking place that restores this room to its original grand configuration. By doing away with the partitioned area within the dining room known as the “Windsor Room”, and restoring the boundaries of the funnel hatch, the room is restored to its original appearance. This also results in the dining room having its own storage and service area within the decked over funnel hatch, negating the falsely perceived need to trash other areas of the ship for storage.
![]() Deckplan
illustrating our preservation and adaptive reuse plan Option B
Deckplan
illustrating our preservation and adaptive reuse plan Option B
A closer examination of the 1st Class entrance lobby and dining room below shows how this arrangement would work:
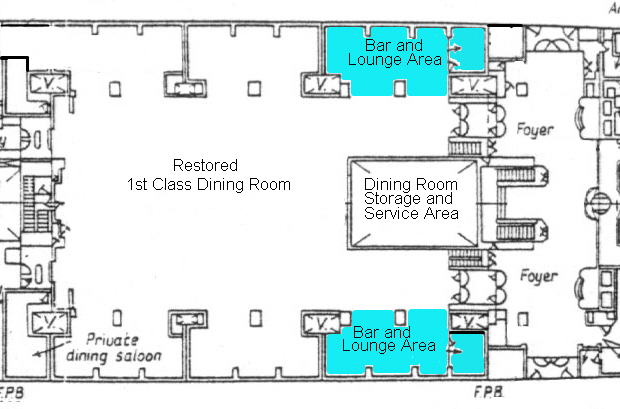
This full restoration permanently reopens the original sweeping entrances to the dining room from the elevator lobby which was a very carefully planned architectural highlight of this deck. The current entrances would be closed.
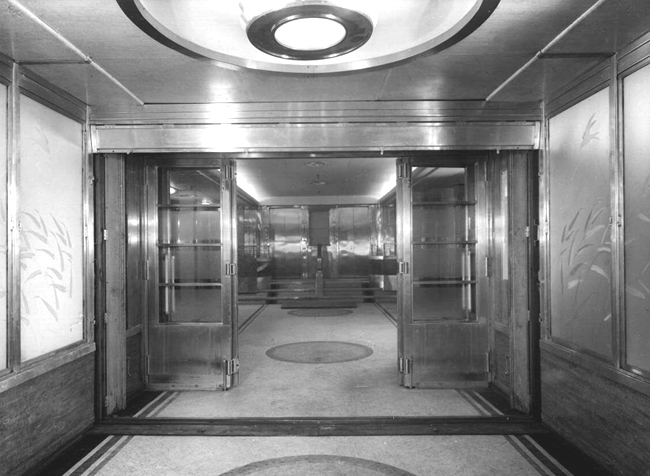
The intimate post war cocktail bar and lounge would be restored and slightly expanded on the starboard side of this room with a similar one installed on the port side for banqueting service. There are probably enough original 1st Class Dining Room chairs left on the ship to permanently furnish these areas.
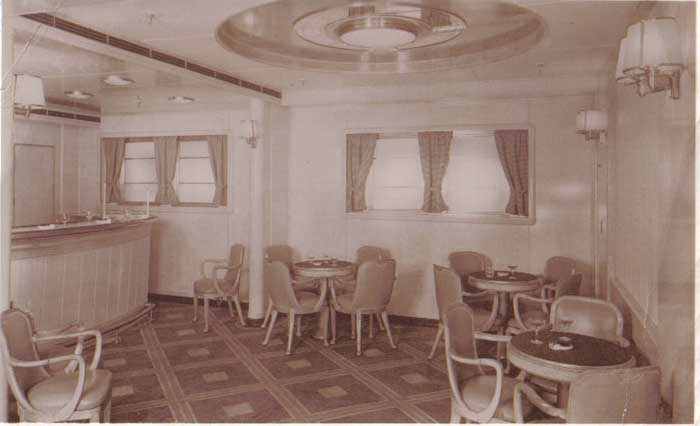
The peach glass mirrors over a dumb waiter buffet would also be reinstalled in their original location on the funnel hatch wall under MacDonald Gill’s map of the North Atlantic.
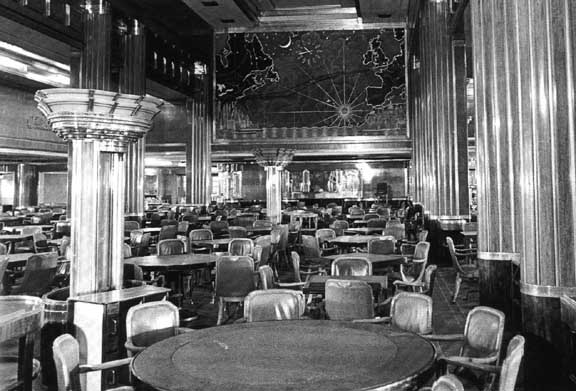
Regardless of the approach taken there are a number of other issues that should also be addressed. They include:
· The staircase from B deck to the aft end of the room might be restored.
· The corridor on the port side of the ship that was added in the Long Beach conversion to link the first class dining room with the second class dining room (that Diner’s Club expected to use as banqueting venue as well) is retained and upgraded. The kitchen service entrance added during the conversion is closed. The corridor might have very large portholes inserted into the inboard wall so that both banqueting guests and tourists might see into the kitchens of the Queen Mary if they were in anything like a presentable, original condition.
· The aft starboard private dining room might be restored for use.
In addition to the reconfiguration to enhance both the flexibility and original sense of grandeur, we see the following:
· Wooden dining chairs based on the original design created for the room. A stackable variation in wood is possible. This would facilitate clearing the center of the room for dancing and buffets as required.
· The two large jardiniere floor light fixtures would be restored and again placed in this room.
· A dinner service based on the original design would be reproduced both for banqueting use and retail sale aboard the ship. The same for the crystal and heavy commercial silver plate flatware and hollow ware that was used here
· Both the fine art and paneling would receive meticulous restoration. The missing metal pieces such as escutcheon plates for keyholes would be replaced. The worn edges of doors restored.
· Either a service elevator for removal of furnishings from the center of the room would be fitted into a no longer used large ventilator space in the aft portion of the room – or as suggested by Option B, the original funnel space would be recreated as a table and chair storage space.
· The original lighting scheme would be studied and restored.
With development of a large live entertainment venue on property – either in the dome or elsewhere, the first class dining room provides a magnificent setting for pre and/or post-theater buffets and dining. The Sunday brunch would be continued, as would use for receptions and banquets. The proposed Guided Tour A, a tour of first class passenger accommodations, would wind through here when the room was not in use. Thus the first class dining room of the Queen Mary could once again serve the functions for which it was designed and built and also be seen by visitors on a daily basis in all its original splendor.
![]() Return to Index by Deck
Return to Index by Deck
![]() Return to
Index by Class of Accommodations
Return to
Index by Class of Accommodations