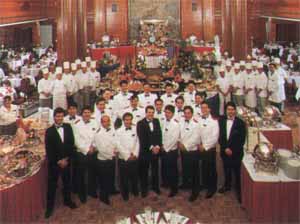 Banqueting Services
Banqueting Services
We recommend restoring all three original dining rooms on R deck for expanded
and upgraded banqueting services aboard the Queen Mary. The banqueting
experience on the Queen Mary would be truly unique, truly Queen Mary, and
absolutely unrivaled for elegance, grandeur and quality in all of Southern
California. The distinction between hospitality and banqueting services and the
use of separate rooms for their presentation capitalizes on the Queen Mary's
ocean liner design and heritage. It will completely set the Queen Mary facility
apart from and above all others in the region.
- The restoration would bring the banqueting capacity of the Queen Mary to
seat 1500 persons at one time on R Deck -- excluding the Club Queen Mary
Dining Room.
- Access to the facilities would be from wharf-side escalators and stairs
essentially identical to those now in place for the Grand Salon.
- The dining rooms could be used individually or together.
- The sale of banqueting services in the dining rooms would be coordinated
with the sale of hospitality receptions in the upper deck lounges whenever
possible.
A close look at the deck-plans for R Deck (below): as completed in 1936; as
converted between 1968 – 1971; and as we propose it be restored will
highlight the many business benefits of this initiative.
deck1936.jpg)
R Deck as it was originally designed and built
decknow.jpg)
R Deck as it is today
deckproposed.jpg)
R Deck as we recommend it be restored
Click on the images to expand them
First Class Dining Room – Grand Salon and Windsor Room
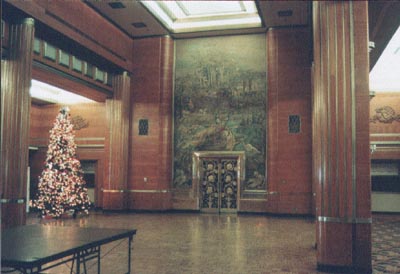
The "Grand Salon" today.
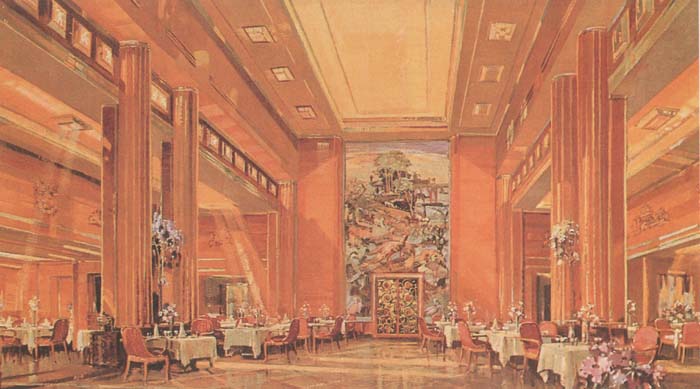
This illustration by H. Davis
Richter gives a good idea of the fine potential of this room.
Two spaces were created from the first class dining room during the Long
Beach conversion. Now called the Grand Salon and the Windsor Room, we propose to
retain both. Combined the area could once again seat 800 in a single seating.
The paneling, art, lighting fixtures and lighting scheme would be fully
restored.
- To allow for their integration into a single large room as desired we
recommend changing the aft end of the Windsor Room by the introduction of
moveable partitions.
- When used as a single grand space the original fore central entrances (to
the Windsor Room) would be used. In this instance the side entrances now
used as fore entrances for the Grand Salon would function as bar spaces.
- Grills based on the design of the cast silver doors that once enclosed the
aft grand entrance would separate the bar areas from the main area.
- The aft grand entrance and staircase would be restored.
- Both rooms would be refurnished with tables and chairs based on the
original design, albeit stackable.
- The center of the main room could be cleared for dancing using storage
space directly beneath accessed via service elevators added into the engine
room uptakes that still exist in this room.
- The corridor on the port side of the central kitchens added during the
Long Beach conversion would be retained, the walls paneled in wood and the
floor treatment upgraded. This corridor was created by Diner's Club to
provide a public link between these two dining rooms. We see large
portholes cut into the inboard kitchen wall that would allow banqueting
guests and guided tourists to see into the original kitchens (see rendering
below by Jeff Taylor).
- The theme of this room and the menu would focus on the Celtic traditions
of the British Isles.
-
A new kitchen would be created in the core area linked to the
re-established service core of the ship.
-
Banqueting storage would be created in the bow area.
-
The corridor that now exists between the back of the third class dining room
and the first class dining room would be upgraded as the Chief Steward's
Lounge.

A rendering of the proposed corridor between the first
and second class dining rooms, by Jeff Taylor
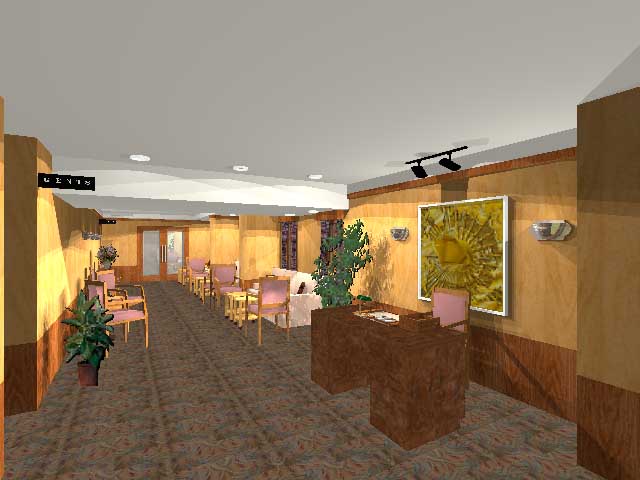
A rendering of the proposed corridor between the Third
and First Class dining rooms.
- The R deck service entrance in this corridor would be closed and plated
over. See the article on logistics for a detailed description of recommended
service delivery approaches to the kitchen and cold storage arrangements.
- The private dining rooms would not be restored. The art from these rooms
and/or replicas would be used in the dining room of the Club Queen Mary.
Second Class Dining Room – Officers' Dining Room
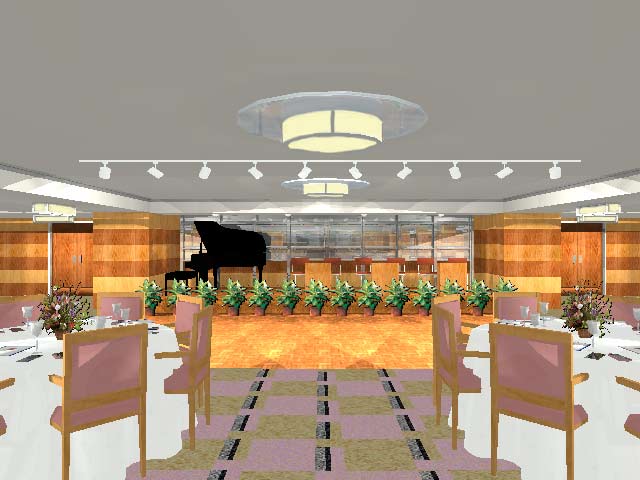
The Second Class Dining Room as it might be restored
- a rendering by Jeff Taylor.
We recommend fully restoring and enhancing this once beautiful room. Linked
to the first class dining room by the restored corridor alongside the kitchens,
it will can accommodate 400 people.
- Used as the officer’s dining room during World War II, this aspect of
its heritage would be subtly highlighted in the décor.
- The entrance hall would be fully restored for shared use with the Club
Queen Mary.
Third Class Dining Room
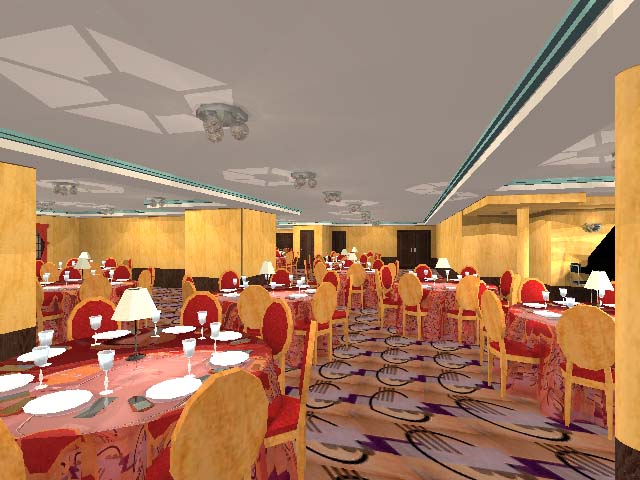
The Third Class Dining Room as it could be restored
- a rendering by Jeff Taylor.
We recommend re-establishing this dining room, restoring the paneling and
ceiling treatment and upgrading the floor treatment and furnishings for
banqueting use seating 300 people with a more contemporary round table set-up.
- The theme of this room and the menu would focus on the Celtic traditions
of the British Isles.
- A new kitchen would be created in the core area – linked to the
re-established service core of the ship.
- Banqueting storage would be created in the bow area.
Central Kitchens and Linkages
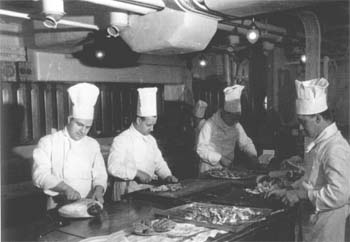
The Kitchens during the Queen Mary's sailing days
The central kitchens were last remodeled during the Long Beach conversion of
1968-1971. We recommend they be restored/remodeled for continuing use.
- New cold storage would be created on D Deck that today is directly below R
deck as 50% of C Deck was removed in the conversion.
- Cold storage would be linked to the central kitchens by a pair of new
service lifts and stairs installed in the aft engine hatch.
- Deliveries would be made to services entrances on D deck – either at the
bow, or a new one at the stern.
Related articles are available on this site:
The First Class Dining Room
2nd
Class Entrance and Dining Room
3rd
Class Dining Room
The Kitchens
 Return
to Alternative
Visions Index
Return
to Alternative
Visions Index
 Return
to Main
Index
Return
to Main
Index
 Banqueting Services
Banqueting Services Banqueting Services
Banqueting Services






![]() Return
to Alternative
Visions Index
Return
to Alternative
Visions Index![]() Return
to Main
Index
Return
to Main
Index