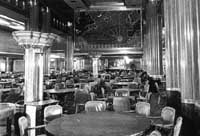 The first class
(called cabin class before World War II) dining room.
The first class
(called cabin class before World War II) dining room.Food and beverage service is a major source of revenue for the Queen
Mary and catering banquets, meetings and special events represents the lion's share of
that business. Because of hasty decisions made in 1971 only the first class dining room is
currently used for these services.
There were three passenger dining rooms, one for each class of passengers, on
"R" deck. These were slated to be used as the center for meetings and banquets
on the ship in Long Beach.
 The first class
(called cabin class before World War II) dining room.
The first class
(called cabin class before World War II) dining room.
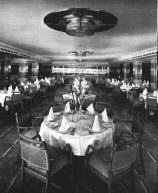 The second class (called
tourist class before World War II) dining room.
The second class (called
tourist class before World War II) dining room.
Unfortunately the master lessee vacated just before the
ship was scheduled to open to the public. Over budget and years late in opening, the
renovations of "R" deck where the dining rooms were located, were no where near
complete. The City of Long Beach scrambled to find an operator who could get the Queen
Mary open with minimal further investment.
To open catering services quickly all of the upper deck lounges were requisitioned for
this service. The result was turning a totally unique
atmosphere into one that mimics a hotel banqueting facility ashore. The glamorous
experience of moving from an elegant reception in one of the lounges on the upper decks
and then descending to a fine dinner in a grand dining room on a lower deck - so vividly
depicted in the movie "Titanic" is simply not an option in most cases. Guests
are generally confined to a single room for their event.
Click on these images to expand them to full size.
R Deck as it was originally planned out and built by Cunard
R Deck as it is today
Because of the desire of the operators for flexibility in the use for each "ballroom," the "salons" are stripped and "set up" for each event. One might require tables and chairs for dining; another might require a conference setting, and another rows of chairs for a presentation. Metal stack chairs and collapsible tables that can be rolled in are stored nearby in ancillary areas that were once themselves elegant passenger amenities. The photos in the Lost Glories and Hidden Treasures series illustrate the damage resulting from this effort far more vividly than we can with mere words.
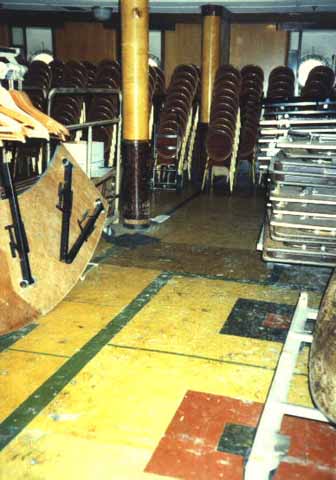
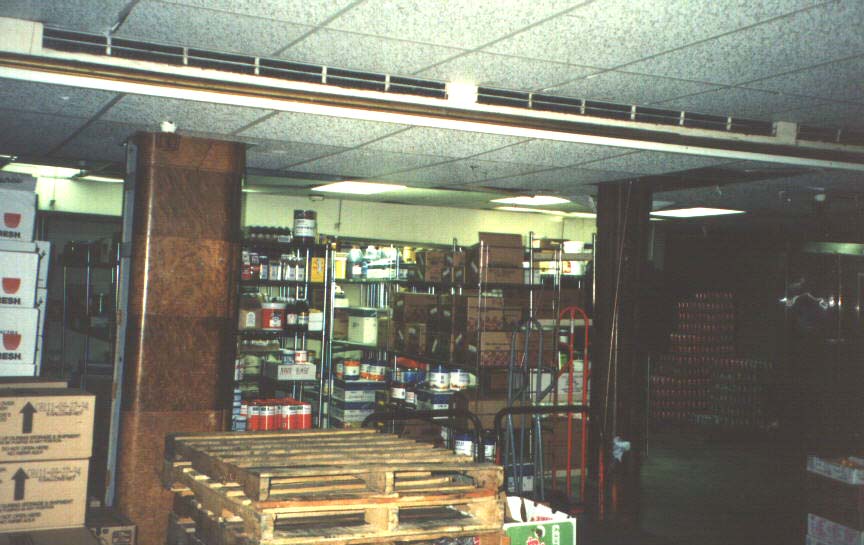
The third class dining room today (left) - used as a chair and furniture store, and right, the Second class dining room, parts of which are used as a store room today.
Besides being a major source of damage to the historic interiors, this approach handicaps the development of other revenue generating businesses on the ship. These include an in-port cruise program for a full service hotel, a live entertainment center and even the attraction itself. We believe that there are alternatives that will result in a more authentic ocean liner atmosphere for banqueting guests, minimizes damage to the Queen Mary, lower labor costs for the constant set up and tear down of rooms, and encourage better utilization of the ship for a several important revenue generating businesses.
In order to create a true shipboard experience for banqueting guests on the Queen Mary, we believe that the great public rooms of the ship – both the upper deck lounges and the dining rooms should be used more closely as they were intended to be used. Because of the conversion and the shore side use of the Queen Mary this poses some special challenges.
The conversion resulted in the removal of key elements of the logistical infrastructure of the ship, primarily the working alleys where mass cold storage of foodstuffs and the many service departments for food and beverage department were located.
The seemingly unpredictable uses now required of the "ballrooms" create the perceived need for the "strip and store" approach to the "ballrooms." The constant stripping and setting up causes a great deal of damage, as does the gargantuan storage requirement. This is compounded by the fact that sit down dinners are now served in rooms that were lounges. The galleys, sculleries and pantries needed to support this service were created after the ship came to Long Beach by either demolishing once lovely areas adjacent to the requisitioned lounges, or simply trashing them over time by inappropriate but seemingly "required use."
At first glance it appears that nothing can be done. The damage is done, the new galleys are already in place and the ruined areas are already ruined. Why cry over spilled milk?
We believe that by isolating the problems and addressing them systematically a practical and exciting solution is at hand. The resulting "cure" will increase the capacity of the ship and property for meeting and banqueting services and make their provision far more efficient and truly unique.
We do not share the opinion that it is impossible to allocate functions to original rooms that suit their design. While there are more unpredictable needs to serve than when the ship was at sea, we see the following basic functional needs for the meeting and banqueting department:
• Banqueting rooms of various sizes for sit-down dinners with the flexibility of providing an area for dancing and entertainment.
• Reception Rooms of various sizes for receptions and social events including wedding ceremonies - where cocktail and appetizers are served.
• Business-conference and meeting rooms of various sizes with state of the art technology.
• Presentation rooms of various sizes with either theater style seating or rows of chairs.
The first two requirements can be fully met within the confines of the historic ship through appropriate use of original lounges on the upper decks and the dining rooms on R deck. "R" desk once contained three major dining rooms that could seat over 1,600 people in one seating. A fourth could be added bringing the capacity to 2,000. Three of these rooms are now linked with corridors and could be used in tandem or alone. The central galleys are still in place and additional ones can be added.
If the R deck rooms are used for dining, the constant setup, then removal and storage of most of their furniture is no longer necessary. Much more limited furniture storage space is required as well as far less labor for the damaging take downs and set ups.
The business conference uses - break out rooms with state of the art technology and the presentation rooms with theater style seating are best met in a new facility built on the wharf. We envision this as the specific purpose of the second floor of the "Ocean Terminal/ Queens Wharf" complex that we propose be built alongside the forward part of the ship. Large class walls will present conference attendees with a stunning view of the Queen Mary. Unobstructed spaces with state of the art technology would be important elements in the design of this conference center.
In this way all conference attendees business functions take place in special built facilities right alongside the Queen Mary, but their social, entertainment and dining experiences all take place aboard the ship itself.
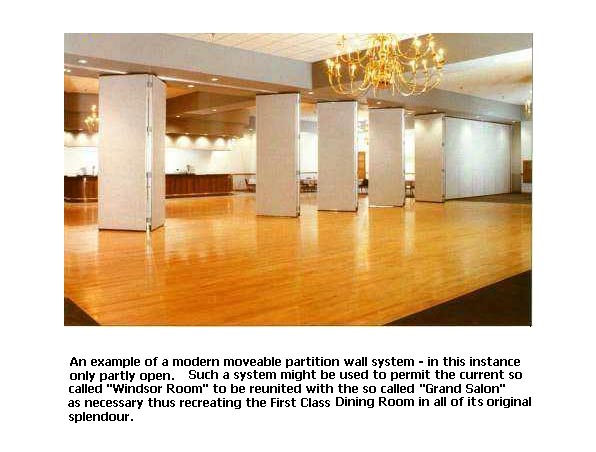
The dining rooms might have their furniture re-arranged for conference room set up as well.
R Deck as we might plan to reconstruct it. Click on the image to expand it.
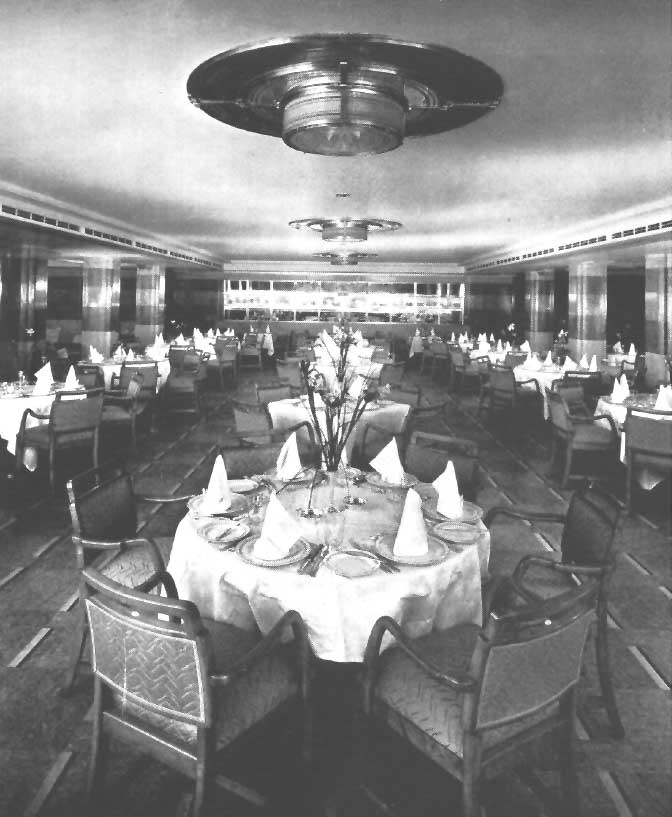
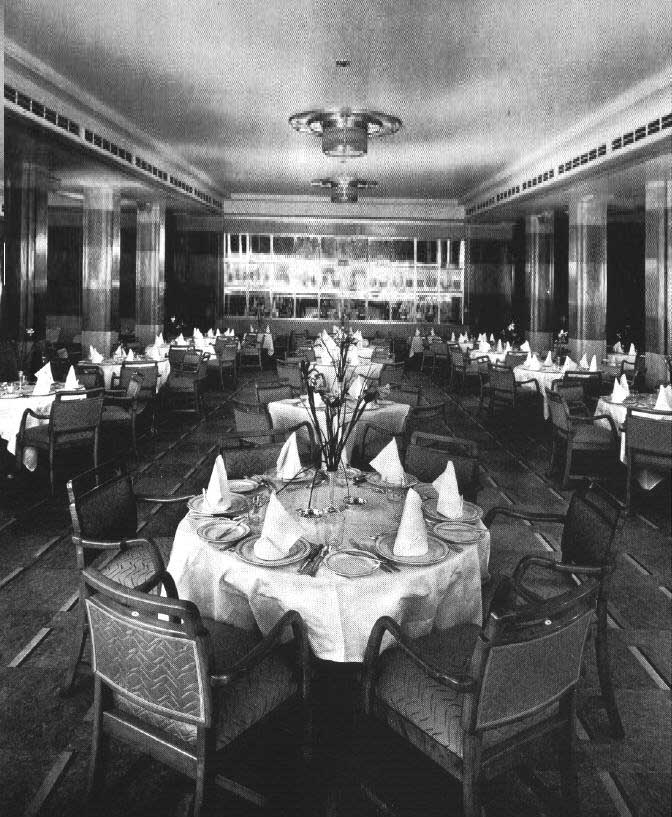
How the reconstructed second class dining room might look with a raised area constructed above it - one of the options proposed. The photo on the left shows the original configuration, that on the right the raised ceiling option
The upper deck lounges of all three classes, restored and refurbished would offer a stunning facility for a wide variety of receptions and social events. They vary in size and design but all are attractive. Two of the third class social rooms – the library and the "cinema" lend themselves to mixed use as meeting rooms as well as reception rooms.
Providing large empty rooms or rooms with rows of chairs or theatrical style seating is another challenge. We believe that these facilities would best be provided in the proposed Ocean Terminal built adjacent to the ship and designed to work in tandem with it.
 As noted
earlier, the destruction of two of the dining rooms on "R" deck was the
inadvertent result of their informal use – one for chair storage and the other for
cold foodstuff storage. The chair storage requirement is significantly diminished by our
recommended approach of assigned functions. The cold storage and supply requirement might
be addressed with the re-introduction of a new service alley and storage area for the ship
that is linked to the large galley – both on "R" deck and a new one on the
upper decks. We believe that current "D" deck with its wharf level access and
two service entrances – one at the bow and the other closer to the stern, would
provide the perfect working alley for the ship – baring the full restoration of the
original working alley on current "C" deck.
As noted
earlier, the destruction of two of the dining rooms on "R" deck was the
inadvertent result of their informal use – one for chair storage and the other for
cold foodstuff storage. The chair storage requirement is significantly diminished by our
recommended approach of assigned functions. The cold storage and supply requirement might
be addressed with the re-introduction of a new service alley and storage area for the ship
that is linked to the large galley – both on "R" deck and a new one on the
upper decks. We believe that current "D" deck with its wharf level access and
two service entrances – one at the bow and the other closer to the stern, would
provide the perfect working alley for the ship – baring the full restoration of the
original working alley on current "C" deck.

Possible wharfside access to the
Queen Mary as proposed
Sideview of a possible adaptive reconstruction as discussed. Click on image to expand.
The result of this reorganization and reassignment of space is the
restoration of both Promenade and "R" decks, the crowning glories of the Queen
Mary, to closely resemble their "in-service" look and use.
On R deck hotel guests gain a new dining room that reflects the great ocean liner
experience. A long unused magnificent staircase gets a new lease on life. A restored
"Pig'N'whistle" is available to serve as a rollicking pub for hotel guests, and
they gain a new galley that can also offer them gourmet cooking lessons - like at the Ritz
in Paris.
Catering gains two fully restored original dining rooms seating an additional 800 plus
people plus a fully restored (slightly reconfigured) first class dining room that can once
again seat a full complement of 800 people. It also gains two new galleys and a logistical
support system that is much better than what they are dealing with today. The labor intensive and destructive
set up and take downs is minimized. If the meeting conference rooms and theater/auditorium
is built in the proposed Ocean Terminal, it is virtually eliminated.
Deck |
Room/Area | Sq Feet | Existing or Restoration or rebuild required | Proposed usages |
| Sports Deck | Sir Winston's | 3000 | Existing, mods proposed. | Restaurant and lounge - can be reserved for banqueting |
| Sun Deck | Verandah Grill | 3000 | Existing, mods proposed. | Restaurant and lounge - can be reserved for banqueting |
| Sun Deck | Outdoor Verandah/Starlight Room | 4000 | New Construction | Outdoor Cafe / evening nightclub. Can be reserved |
| Sun Deck | Sun Deck cafe | 6000 | New Construction | Restaurant - hotel guest and visitors' coffee shop |
| Sun Deck | Garden Lounge | 2200 | New Construction | Bar/Lounge |
| Sports/Sun | TOTAL | 18200 |
Deck |
Room/Area | Sq Feet | Existing or Restoration or rebuild required | Proposed usages |
| Promenade | Main Lounge | 4600 | Existing/restoration. | Receptions, entertainment center and tours |
| Promenade | Long Gallery | 2000 | Restoration/modified | Receptions, entertainment center and tours |
| Promenade | 1st Class Smoking Room | 2500 | Existing/restoration | Receptions/entertainment center. |
| Promenade | 1st Class Ballroom | 1020 | Restoration | Receptions/entertainment center and tours |
| Promenade | Starboard gallery | 1120 | Restoration | Receptions/entertainment center. |
| Promenade | 2nd Class smoking Room | 2940 | Restoration | Reserved for hotel/club |
| Promenade | Observation Bar | 3000 | Existing/restoration | Bar and lounge |
| Promenade | TOTAL | 17,180 |
| Deck | Room/Area | Sq Feet | Existing or Restoration or rebuild required | Proposed usages |
| Main | 3rd Class garden Lounge | 1,900 | Existing/restoration. | Receptions, meetings and tours |
| Main | 2nd Class main Lounge | 5,600 | Existing/restoration | Reserved for hotel/club |
| Main | "Lusitania" Room | 700 | Existing | To be determined |
| Main | White Star Room | 450 | Existing | To be determined |
| A | Aquitania Room | 800 | Existing | To be determined |
| A | 3rd Class smoking Room | 2000 | Restoration | Tours/receptions |
| B | 3rd Class Cinema/Queen Elizabeth Room | 1200 | Existing | Tours/receptions and meetings |
| B | 3rd Class Library | 875 | Existing | Tours/receptions and meetings |
| Main - B | TOTAL | 13, 525 |
| Deck | Room/Area | Sq Feet | Existing or Restoration or rebuild required | Proposed usages |
| R | 1st Class Dining Room | 9,000 | Existing/restoration. | Banquets and tours |
| R | Windsor Room | 3,100 | Existing/modifications | Banquets and tours |
| R | 2nd Class Dining Room | 8,700 | Full Restoration | Banquets / can be subdivided |
| R | 3rd Class Dining Room | 7,500 | Full Restoration | Banquets / tours - can be subdivided |
| R | Hotel Dining Room | 7,500 | New Construction | Reserved for hotel guests & QM club members. Also available for banquets. Can be subdivided. |
| R | Pig & Whistle | 4,000 | Full Restoration | Reserved for hotel guests and QM club members |
| R Deck | TOTAL | 39,800 |
| Deck | Room/Area | Sq Feet | Existing or Restoration or rebuild required | Proposed usages |
| D-G | Water softening & Boiler Rooms 1 & 2 | 20,000 - 25, 000 | New Construction | Tours & Receptions |
| Deck | Room/Area | Sq Feet | Existing or Restoration or rebuild required | Proposed usages |
| 2nd Level | Meeting Rooms 1 - 9 | 40,000 | New Construction | Meetings & Banquets |
| 3rd Level | Embarkation Hall | 20,000 | New Construction | Attraction by day. Available for receptions in evenings. |
| Deck | Room/Area | Sq Feet | Existing or Restoration or rebuild required | Proposed usages |
| Estimated | 75,000 | New Construction | Mega Exhibits |
| Deck | Room/Area | Sq Feet | Existing or Restoration or rebuild required | Proposed usages |
| Estimated | 120,000 | Renovation | Use as live entertainment center |
The attraction gains two fully restored original dining rooms for viewing on the proposed
Tour A and Tour B on R deck. On the upper decks the lounges of the Queen Mary are again
available for uses that closely resembles the ones for which they were designed. They look
much like they were intended to look at all times. When the catering department is not
using them, which is in fact the vast majority of the time, they are immediately available
for meaningful touring by visitors. They might also be used on a moment’s notice for
any number of activities associated with the to be defined in-port cruise program run in
association with the hotel services – as well as a new major live entertainment
center that we have yet to describe in detail.
While the cost of these rearrangements and restorations would be significant, the
increased business potential for the ship that would result and the increase in uniqueness
and authenticity make them a very tantalizing possibility.
Related articles are available on this site: