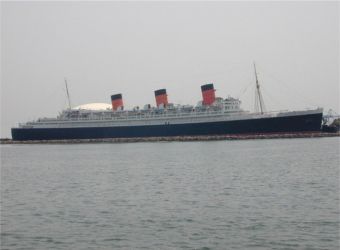 Creating a World Class Hospitality and Entertainment Venue in the Upper Deck
Lounges of the Queen Mary
Creating a World Class Hospitality and Entertainment Venue in the Upper Deck
Lounges of the Queen Mary Creating a World Class Hospitality and Entertainment Venue in the Upper Deck
Lounges of the Queen Mary
Creating a World Class Hospitality and Entertainment Venue in the Upper Deck
Lounges of the Queen Mary
We propose restoring the entire suite of first class lounges on Promenade Deck including first class Main Lounge, the Long Gallery, the Smoking Room, the pre-war Ballroom and the pre-war Starboard Gallery as part of a new world-class hospitality and entertainment venue aboard the Queen Mary. No hospitality facility in the entire greater Los Angeles area would compare with it either for magnificence or functional utility.
The suite has a myriad of high revenue-generating uses for the ship that cannot be realized in its current configuration. These include:
A comparison of this area as originally configured with our recommended configuration shows how this plan would work. A comparison with the layout today shows how it would be accomplished.
Original deckplan, circa 1936, with the first class enclosed promenade area highlighted in yellow.
The layout of promenade deck today, showing changes since WW2.
Our recommended restoration.
We propose to re-establish the rooms with their original décor and original configuration. Instead of servicing the rooms from small pantries at their ends as they were originally, today they can be serviced from a single central pantry located in the space that once was the third funnel hatch and the forward engine hatch. This joined area was decked over in the conversion and converted into a kitchen. It occupies part of the space of the ballroom and all of the space that was the starboard gallery. This kitchen now services the Promenade Café and Chelsea Restaurant as well as the Queen’s Salon and Royal Salon when used for banqueting. A pair of original service elevators in its center goes down to the main kitchens on R deck as well as to the administrative space above – where new upper deck kitchens might be created.
The Main Lounge
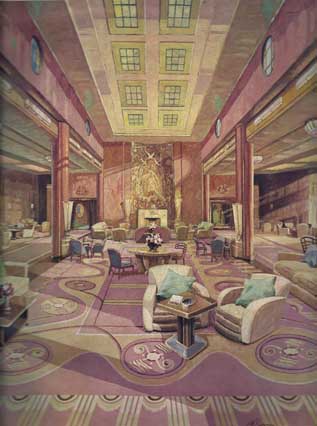
The Queen Mary's First Class lounge.
We envision a room furnished with a combination of sofas and chairs on the periphery of the room and comfortable tables and chairs towards the center. We see two custom-designed bars set into the alcoves at the forward end of the room.Cocktail parties and receptions
– we see these lounges furnished and used as originally designed for hospitality receptions and cocktail parties, not sit down banquets, nor stripped for business meetings that are set up theater-style.Weddings and receptions – the rooms as designed and originally furnished are perfect settings for wedding ceremonies and receptions.
Cabaret Queen Mary - We envision an elegant crowd enjoying the show with waiters serving drinks. During an extended intermission we see the audience moving through a heavy hors d’oeuvre line in the long gallery, some stopping to sit at elegant tables and chairs set up in the restored ballroom, others moving into the smoking room to light up, (and to be entertained by a magician?"), and others making their way into the starboard gallery for a quieter atmosphere before returning to the main lounge for the rest of the show.
The Long Gallery
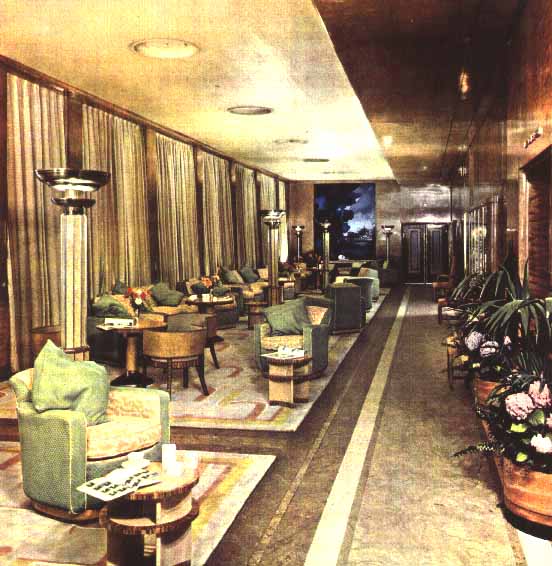
The re-established Long Gallery would once again be a showcase of design. Its entrances would be from one of two lobbies at each end that incorporate the mahogany lined interior corridors that were its original entrances.
The Smoking Room
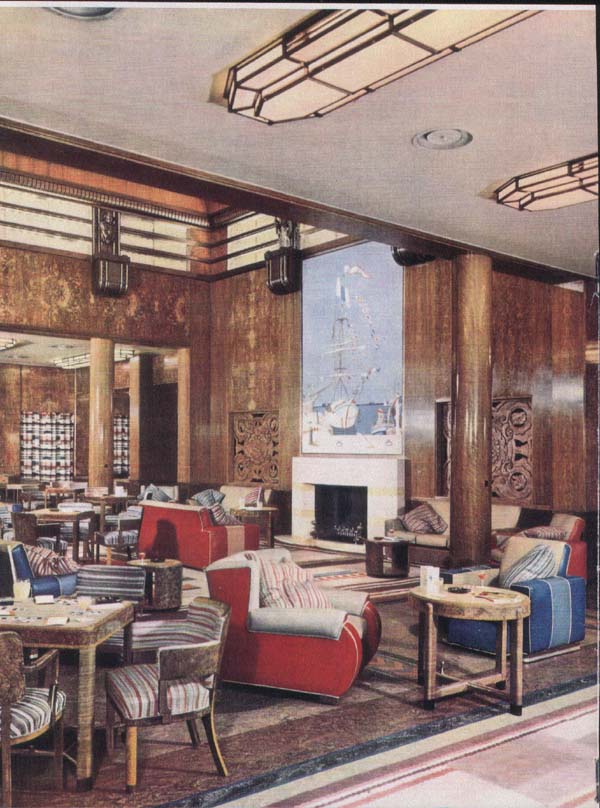
The Ballroom
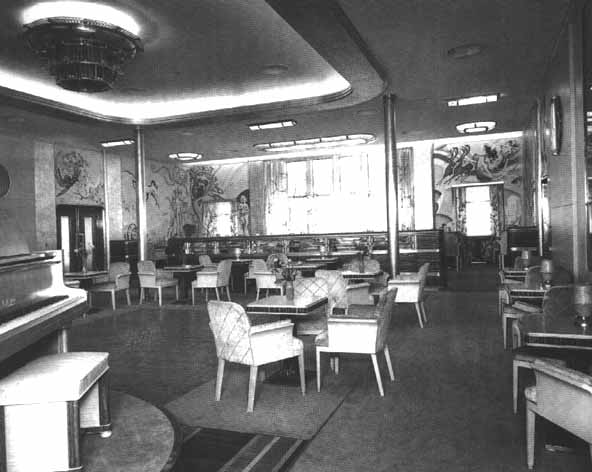
The golden and silver pre-war ballroom was acknowledged as perhaps the prettiest room on the Queen Mary. Restored and refurbished, it provides a dancing room to use by itself, with the Starboard Gallery or with the Long Gallery.
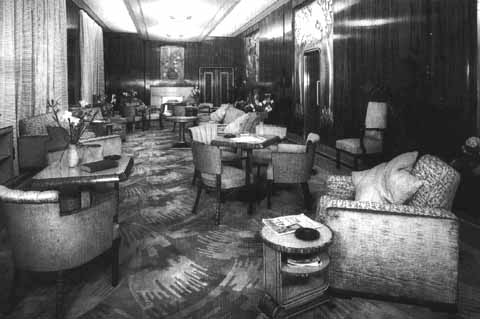
This room was used by itself as a non-smoking lounge and in conjunction with the adjacent ballroom. With its superb panels, art, fireplaces and furnishings restored and/or recreated, it will once again be a place of pride on the Queen Mary
In most cases little or no furniture need be removed from the rooms for their planned hospitality uses. In the case of the Main Lounge, the center of the room might be opened up for dancing by removing some of the tables and chairs in the center of the room. The second funnel hatch located just forward of the room provides a perfect location for storage and logistical support for hospitality services.
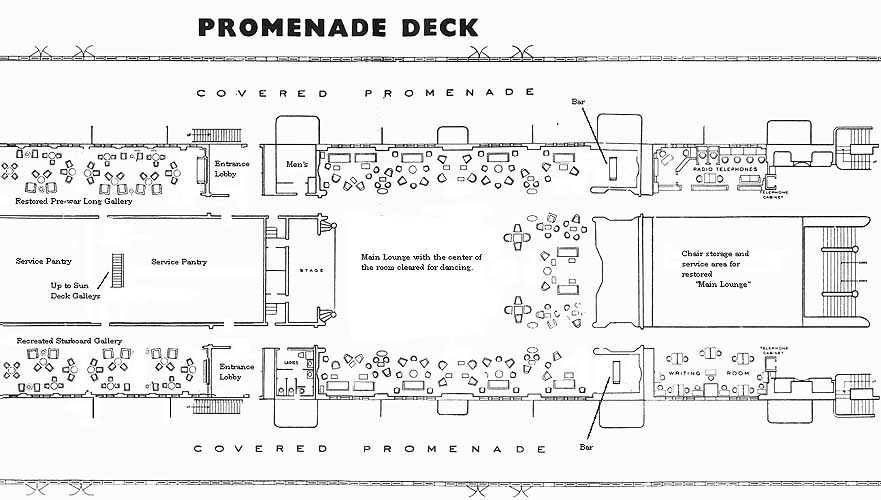
The recommended approach showing the center of the lounge cleared for dancing.
The central area between the rooms provides the pantry space required to service them. The upper deck galleys and central galleys on R deck are readily accessible by service elevators from this space.
The bathrooms originally located on the periphery of these rooms are restored for use.
The enclosed circling promenade was one of the most prominent and defining architectural characteristics of the Queen Mary. Circling enclosed promenades are being incorporated into the new Queen Mary 2 and the planned Queen Victoria. The enclosed promenade on the Queen Mary is entirely recovered in this proposal to its pre-war majestic sweep.
Related articles from the Retained Riches, Lost Glories and Hidden Treasures areas series of articles are available on this site:
![]() Return
to Alternative
Visions Index
Return
to Alternative
Visions Index
![]() Return
to Main
Index
Return
to Main
Index