
The principal kitchens of the Queen Mary were located amidships on C deck, now called R deck, between the first and second class dining rooms. Running the full width of the ship (110 feet) and approximately 150 feet in length, they included redundant amenities for each class and several shared service areas. Those associated with the first class were clustered forward, while those serving the second class dining room were located in the aft portion of the kitchen space.
R Deck (old C Deck) showing kitchen
areas marked in yellow).
Click on the image to expand it to full size.
As built the kitchens included:
First Class (originally called Cabin Class) Dedicated Service Areas
Galley and grill
Cold pantry
Still room
Fruit room
Larder and salad room
General pantry
China pantry
Silver Room
Dispensing bar with a wine and champagne room
Second Class (originally called Tourist Class) Dedicated Service Areas
Galley and grill
Coffee room and cold pantry
Fruit and salad room
General pantry
Still pantry
China pantry
Silver room
Scullery
Shared Service Areas
Baker’s shop (for bread and rolls)
Confectioner’s shop (for pastries)
Vegetable preparing room
Layout of Kitchens in 1936
According to the "Shipbuilder"
"Apart from its vast size and the enormous electric load of 1,500 kW. Installed, perhaps the most impressive feature is the use made of nickel and Monel metal for all parts coming in contact with foodstuffs, and nickel-chromium stainless steel (Staybrite) for dresser tops, table tops, etc….
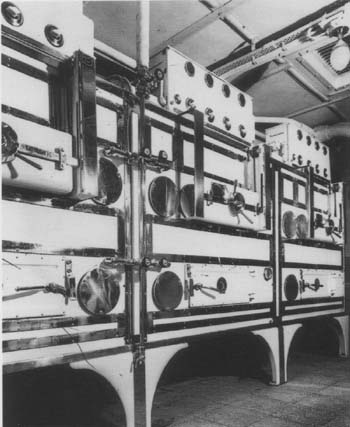
Left - Some of the electric ovens
Below - The Cabin Class Cold Pantry and Coffee Room
Just some of the specialized equipment included:
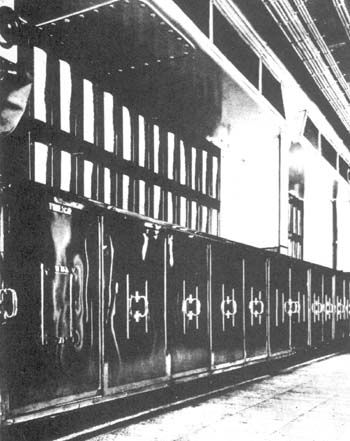 |
A dough mixing machine with a 280lb
capacity;
|
The layout of these kitchens was carefully planned by the naval architects in conjunction with the catering department of Cunard, and the Henry Wilson Company, a manufacturer of major items of equipment.
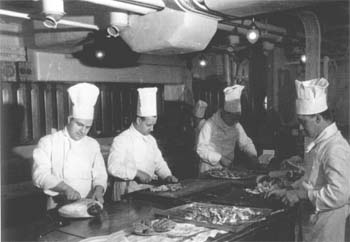
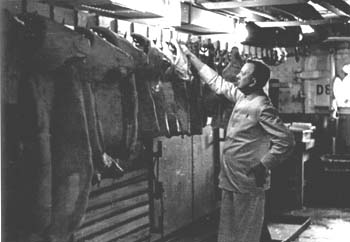
Left - Chefs in the Queen Mary's kitchens. Right - One of the larders
To facilitate food service to the public rooms and lounges on the upper decks and to staterooms, two man-carrying service lifts or elevators operated directly from these kitchens to the various passenger decks. Deck pantries were provided on these decks as well. Extensive cold storage rooms were located on D deck with sections for meat, fish, fruit, vegetables, dairy products, poultry, bacon. Wines and beers were stored on F deck and linens on G deck aft of the machinery spaces (see the articles on the working alleyway and the wine cellars for more details of the operation of such facilities).
The third class passenger and crew kitchen was located on D deck below the third class dining room. Adjacent was a kosher kitchen. The Verandah Grill restaurant had its own small galley and pantry on Sun deck adjacent to this a la carte restaurant.
1936 - 1939 - The kitchens were used as described above
1940 - 1947 - During this period the Queen Mary served as a troop transport. As many as 16,000 troops and support staff traveled on the Queen Mary on any given voyage.
1947 - 1967 - Passenger operations were resumed after a major refit and refurbishment to the Queen Mary.
1968 to present – the day the Queen Mary came to Long Beach, December 9, 1967, the kitchens were still in use serving breakfast to passengers on this long, last voyage. Lunch was available to disembarking passengers and to local dignitaries.
Then all kitchen operations stopped. A local cleaning crew was brought in to clean the kitchens and remove all perishable foodstuffs. Frozen food and canned goods were sold and the wines were removed for later sale at a city sponsored auction, as were most of the dishes, glassware and pots and pans.
This was an odd decision considering that banqueting was to be an important business element on the converted ship.
The kitchen equipment, mostly original and run off direct electric current, was removed. The layout of the kitchen was modified as follows:
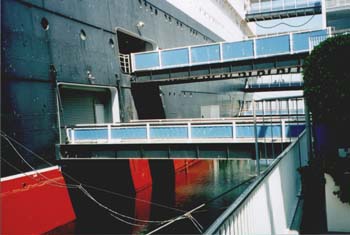 The gutting of the five lower decks deprived
the kitchen of its cold storage areas on C and D decks directly below the
kitchens. The second class dining room was requisitioned as a cold storage area
and the third class dining room became the table and chair storage for catering
services. A large and ugly wharfside service entrance was inserted in the middle
of R deck in the corridor between the two dining rooms (pictured left above
the exhibit hall entrance on C (old D) deck).
The gutting of the five lower decks deprived
the kitchen of its cold storage areas on C and D decks directly below the
kitchens. The second class dining room was requisitioned as a cold storage area
and the third class dining room became the table and chair storage for catering
services. A large and ugly wharfside service entrance was inserted in the middle
of R deck in the corridor between the two dining rooms (pictured left above
the exhibit hall entrance on C (old D) deck).
R Deck as it is today
Today the original kitchen space remains in use as the primary food preparation area on the ship. The third class, crew and kosher kitchens have been gutted as well as the kitchen and pantry of the Verandah Grill.
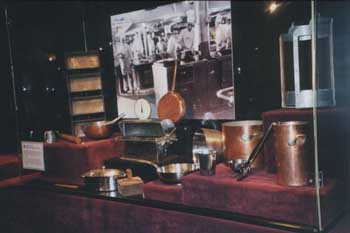 Left
- A display of ex-kitchen implements August 2000.
Left
- A display of ex-kitchen implements August 2000.
The upper deck passenger lounges were
stripped of their furnishings and pressed into service as banqueting rooms. To
service the catering events on Promenade deck and the new Promenade Café and
Chelsea restaurants a large new kitchen was created on Promenade deck amidships.
It occupies the area that was originally the Starboard Gallery and the prewar
Ballroom as well as center ship mechanical spaces. (Note: The Starboard Gallery
and the aft end of the ballroom were converted to a long narrow cinema after
World War II, and it was this cinema and the center ship areas adjacent to the
Long Gallery that were gutted for the prom deck kitchens created between 1968
and 1971.)
Restoration Possibilities
After almost thirty years of continual use the "remodeled" original kitchens on R deck, the "new" kitchens on Promenade decks, and bevy of pantries and sculleries tucked in around original passenger lounges now requisitioned for banqueting services are ready for reconsideration and remodeling.
Main Kitchens R deck
If the second class dining room is restored for banqueting use as we propose, the original layout of service sections in the kitchens may again be relevant.
The corridor inserted during the conversion linking the two dining rooms provides a useful logistic function, not just for banqueting guests but for tourists. Large portholes inserted into the inboard wall could make the renovated/restored kitchens a sight to behold. The additional space available by the post-1968 decking-over of mechanical spaces should more than compensate for the square footage lost to the corridor.
Possible reconfiguration of R (Old C) Deck - revised 2/2003
The starboard side of the aft engine hatch would contain high speed service elevators to new cold storage spaces created in our proposed functioning working alley on current D deck and to the original wine cellar that might be restored on current E deck.
Removal of Conversion Created Prom Deck Kitchens
The kitchens created amidships on Prom deck during the conversion should be removed to permit reinstallation of the full magnificent suite of first class public rooms – some of which occupied this space. The center ship mechanical areas and original pantries on Prom deck would serve as pantries for the restored main lounge, starboard gallery, ballroom, long gallery and smoking room.
Possible reconfiguration of Prom Deck.
Creating New Upper Deck Kitchens on Sun deck
The aft deckhouse on Sun deck, forward of the Verandah Grill now houses a series of administrative offices that are best housed in a new service and supply building on property, but off the ship. The deckhouse, once engineering quarters, has been extensively gutted since the Queen Mary came to Long Beach, first to house a cluster of tourist shops that failed and then to house property administrative offices.
This space is ideally located to house new kitchens to service a fully restored Verandah Grill restaurant, its outdoor adjunct, perhaps called the Verandah and in the late evening, the Starlight Club, plus Sir Winston’s, which is one deck above. It can also serve as the center for food preparation , essentially snacks, desserts and hors d’oeuvres, for the full suite of restored lounges one deck below.
Possible reconfiguration of Sun Deck.
The area is already linked by service elevators to the original kitchens on R deck and would also be linked to the new cold storage spaces on D deck through the high speed service elevators we propose inserting in the starboard side of the aft engine hatch.
The removal of the kitchens on Sports deck for Sir Winston's to this new area will permit extending the aft first class staircase up to sports deck as well as an original adjacent to it. This will finally allow Sir Winston’s to be fully compliant with the laws for handicap access.
Retained Riches articles on:
Alternative Visions articles:
The Upper Decks Live Entertainment Center
![]() Return to Index by Deck
Return to Index by Deck
![]() Return to
Index by Class of Accommodations
Return to
Index by Class of Accommodations